Idées déco de buanderies avec des portes de placard blanches et un sol en marbre
Trier par :
Budget
Trier par:Populaires du jour
61 - 80 sur 364 photos
1 sur 3
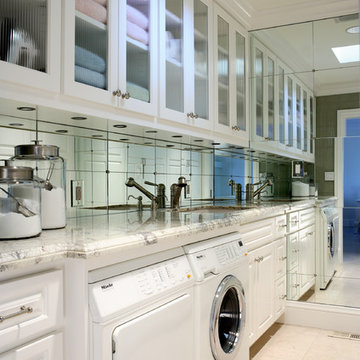
Architectural / Interior Design, Custom Cabinetry, Architectural Millwork & Fabrication by Michelle Rein and Ariel Snyders of American Artisans. Photo by: Michele Lee Willson
Photo by: Michele Lee Willson
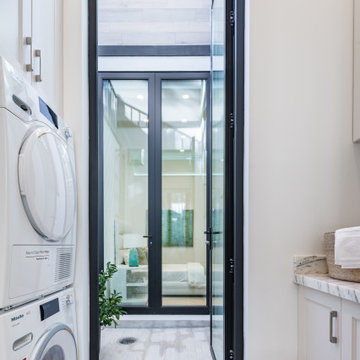
The laundry room is in the basement, and has access to a spacious below grade patio thanks to a massive floor to ceiling glass door. The counter top is marble, as well as the floor.
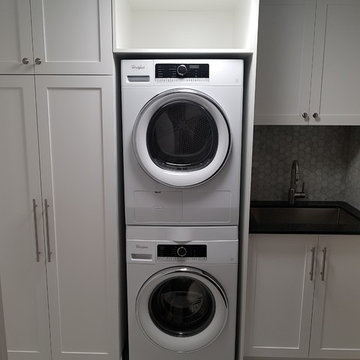
Réalisation d'une grande buanderie linéaire tradition dédiée avec un évier encastré, un placard à porte shaker, des portes de placard blanches, un plan de travail en quartz modifié, un sol en marbre, des machines superposées et un sol blanc.
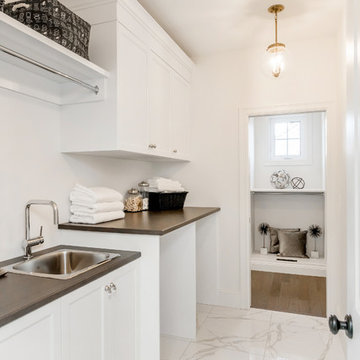
Photography by D & M Images
Cette image montre une petite buanderie linéaire traditionnelle dédiée avec un évier posé, un placard à porte shaker, des portes de placard blanches, un plan de travail en stratifié, un mur blanc, un sol en marbre, des machines côte à côte et un sol blanc.
Cette image montre une petite buanderie linéaire traditionnelle dédiée avec un évier posé, un placard à porte shaker, des portes de placard blanches, un plan de travail en stratifié, un mur blanc, un sol en marbre, des machines côte à côte et un sol blanc.
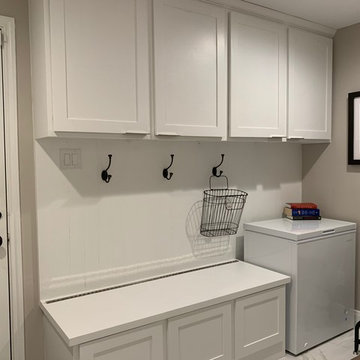
Custom Hinged bench for storage
Aménagement d'une petite buanderie classique en U multi-usage avec un placard à porte shaker, des portes de placard blanches, un plan de travail en bois, un mur gris, un sol en marbre, des machines côte à côte, un sol blanc et un plan de travail marron.
Aménagement d'une petite buanderie classique en U multi-usage avec un placard à porte shaker, des portes de placard blanches, un plan de travail en bois, un mur gris, un sol en marbre, des machines côte à côte, un sol blanc et un plan de travail marron.
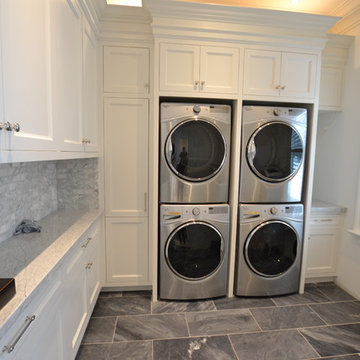
Washer and dryer. Undermount sink.
Réalisation d'une buanderie tradition dédiée avec un évier encastré, un placard avec porte à panneau encastré, des portes de placard blanches, plan de travail en marbre, un mur blanc, un sol en marbre, des machines superposées et un sol blanc.
Réalisation d'une buanderie tradition dédiée avec un évier encastré, un placard avec porte à panneau encastré, des portes de placard blanches, plan de travail en marbre, un mur blanc, un sol en marbre, des machines superposées et un sol blanc.
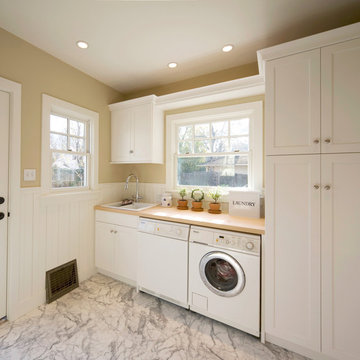
Exemple d'une grande buanderie linéaire chic dédiée avec un évier posé, un placard à porte shaker, des portes de placard blanches, un plan de travail en bois, un mur beige, un sol en marbre et des machines côte à côte.
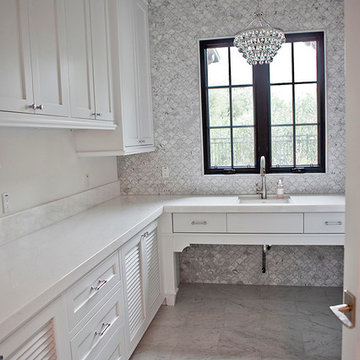
Kristen Vincent Photography
Idée de décoration pour une grande buanderie tradition en U dédiée avec un évier encastré, un placard à porte shaker, des portes de placard blanches, plan de travail en marbre, un mur blanc, un sol en marbre et des machines côte à côte.
Idée de décoration pour une grande buanderie tradition en U dédiée avec un évier encastré, un placard à porte shaker, des portes de placard blanches, plan de travail en marbre, un mur blanc, un sol en marbre et des machines côte à côte.
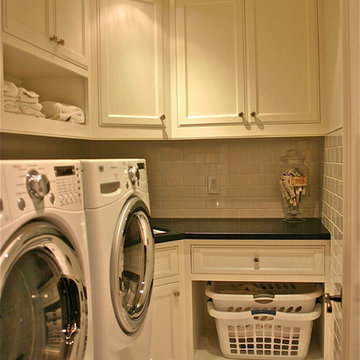
Laundry, face frame, inset, white lacquer, furniture grade.
Dhasti Williams
Aménagement d'une petite buanderie craftsman en L dédiée avec un évier encastré, des portes de placard blanches, un plan de travail en granite, un sol en marbre, des machines côte à côte, un placard avec porte à panneau encastré et un sol gris.
Aménagement d'une petite buanderie craftsman en L dédiée avec un évier encastré, des portes de placard blanches, un plan de travail en granite, un sol en marbre, des machines côte à côte, un placard avec porte à panneau encastré et un sol gris.
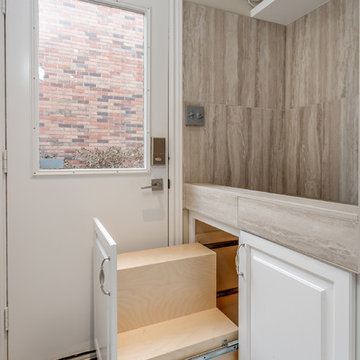
Photos by Peter Harrington Photography
Idées déco pour une petite buanderie parallèle classique multi-usage avec un placard avec porte à panneau surélevé, des portes de placard blanches, un plan de travail en quartz, un mur beige, un sol en marbre, des machines superposées, un sol blanc et un plan de travail beige.
Idées déco pour une petite buanderie parallèle classique multi-usage avec un placard avec porte à panneau surélevé, des portes de placard blanches, un plan de travail en quartz, un mur beige, un sol en marbre, des machines superposées, un sol blanc et un plan de travail beige.
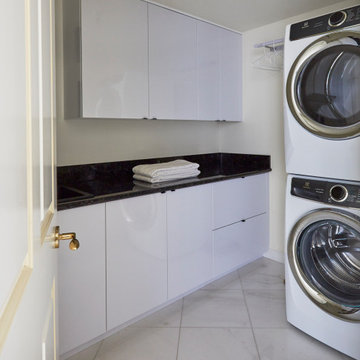
Réalisation d'une petite buanderie linéaire design dédiée avec un évier encastré, un placard à porte plane, des portes de placard blanches, un plan de travail en granite, une crédence noire, une crédence en granite, un mur blanc, un sol en marbre, des machines superposées, un sol blanc et plan de travail noir.

Photography Copyright Peter Medilek Photography
Exemple d'une petite buanderie chic multi-usage avec un placard à porte shaker, des portes de placard blanches, un mur gris, un sol en marbre, un sol blanc, un évier encastré, un plan de travail en quartz modifié, des machines superposées, un plan de travail blanc, une crédence blanche, une crédence en céramique et du papier peint.
Exemple d'une petite buanderie chic multi-usage avec un placard à porte shaker, des portes de placard blanches, un mur gris, un sol en marbre, un sol blanc, un évier encastré, un plan de travail en quartz modifié, des machines superposées, un plan de travail blanc, une crédence blanche, une crédence en céramique et du papier peint.
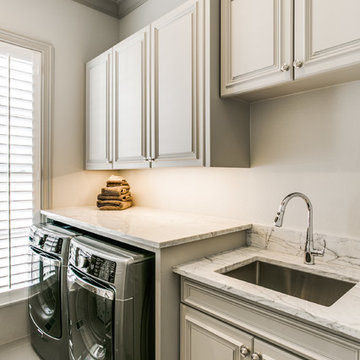
Elegant, refined, and traditional this marble-cladded master bath is the epitome of elegance. The beauty of the Calacatta countertops is only magnified in this slab of supremo with stand out blue-grey veining and undertones of of warm greys this is really one of a kind.
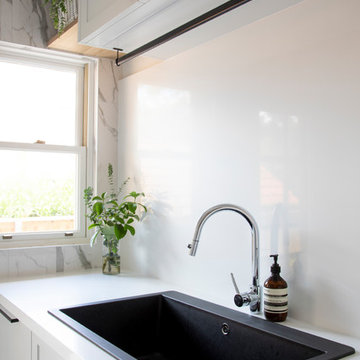
Who wouldn't want to do laundry in this room. The stunning black sink is complemented by the black accents in the handles and airing rail. There is a ton of storage for linen, brooms, ironing boards and general household supplies. The washing baskets are even customised inside the drawer beside the sink.
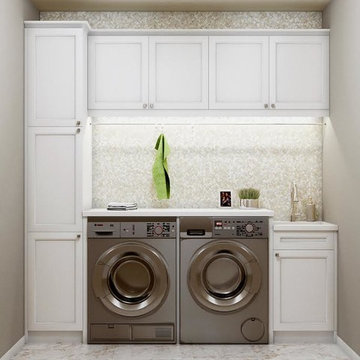
Idées déco pour une petite buanderie classique avec un évier encastré, des portes de placard blanches, un mur gris, un sol en marbre et un sol blanc.
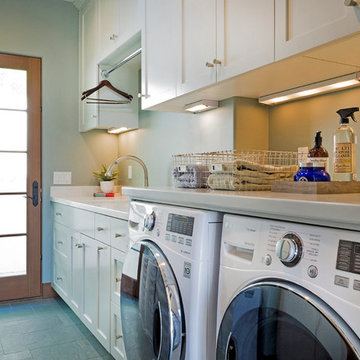
We designed this laundry room to cater to all of our client's needs! With plenty of storage, countertop lighting, a place to air-dry clothing, and a sink area, no detail was left unattended to. We wanted to make sure this laundry room had everything and more, ensuring efficiency and organization when it comes to laundry and cleaning (activities that can often become unorganized very quickly).
We made sure this room could always look pristine with the ample amounts of storage and organization tools.
Project designed by Courtney Thomas Design in La Cañada. Serving Pasadena, Glendale, Monrovia, San Marino, Sierra Madre, South Pasadena, and Altadena.
For more about Courtney Thomas Design, click here: https://www.courtneythomasdesign.com/
To learn more about this project, click here: https://www.courtneythomasdesign.com/portfolio/la-canada-blvd-house/

Dreaming of a farmhouse life in the middle of the city, this custom new build on private acreage was interior designed from the blueprint stages with intentional details, durability, high-fashion style and chic liveable luxe materials that support this busy family's active and minimalistic lifestyle. | Photography Joshua Caldwell
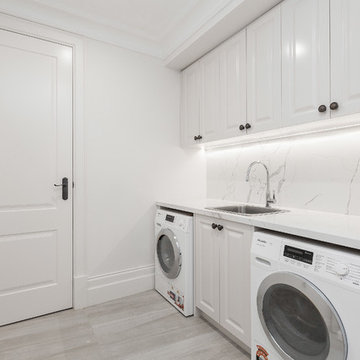
Sam Martin - Four Walls Media
Réalisation d'une grande buanderie linéaire tradition dédiée avec un évier encastré, des portes de placard blanches, plan de travail en marbre, un mur blanc, un sol en marbre, des machines côte à côte et un sol gris.
Réalisation d'une grande buanderie linéaire tradition dédiée avec un évier encastré, des portes de placard blanches, plan de travail en marbre, un mur blanc, un sol en marbre, des machines côte à côte et un sol gris.
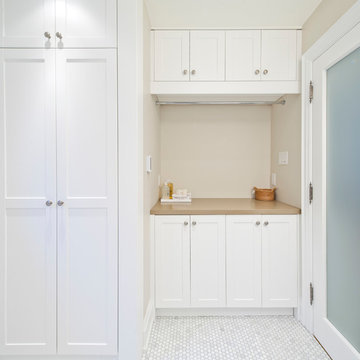
Studio Z Design Bathroom Renovation
Nick Moshenko Photography
Exemple d'une petite buanderie linéaire tendance avec un placard à porte shaker, des portes de placard blanches, un mur beige, un sol en marbre et des machines superposées.
Exemple d'une petite buanderie linéaire tendance avec un placard à porte shaker, des portes de placard blanches, un mur beige, un sol en marbre et des machines superposées.
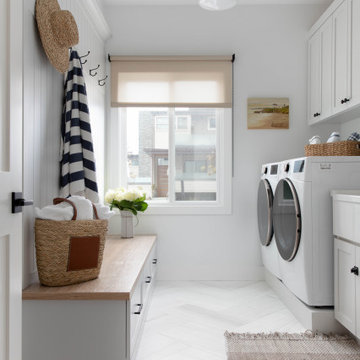
Laundry Room with built-in cabinets and mud room bench
Idée de décoration pour une buanderie marine multi-usage et de taille moyenne avec un évier de ferme, des portes de placard blanches, un plan de travail en quartz modifié, une crédence blanche, une crédence en carrelage métro, un mur blanc, un sol en marbre, des machines côte à côte et un sol multicolore.
Idée de décoration pour une buanderie marine multi-usage et de taille moyenne avec un évier de ferme, des portes de placard blanches, un plan de travail en quartz modifié, une crédence blanche, une crédence en carrelage métro, un mur blanc, un sol en marbre, des machines côte à côte et un sol multicolore.
Idées déco de buanderies avec des portes de placard blanches et un sol en marbre
4