Idées déco de buanderies avec des portes de placard blanches et un sol en vinyl
Trier par :
Budget
Trier par:Populaires du jour
141 - 160 sur 916 photos
1 sur 3

Tired of doing laundry in an unfinished rugged basement? The owners of this 1922 Seward Minneapolis home were as well! They contacted Castle to help them with their basement planning and build for a finished laundry space and new bathroom with shower.
Changes were first made to improve the health of the home. Asbestos tile flooring/glue was abated and the following items were added: a sump pump and drain tile, spray foam insulation, a glass block window, and a Panasonic bathroom fan.
After the designer and client walked through ideas to improve flow of the space, we decided to eliminate the existing 1/2 bath in the family room and build the new 3/4 bathroom within the existing laundry room. This allowed the family room to be enlarged.
Plumbing fixtures in the bathroom include a Kohler, Memoirs® Stately 24″ pedestal bathroom sink, Kohler, Archer® sink faucet and showerhead in polished chrome, and a Kohler, Highline® Comfort Height® toilet with Class Five® flush technology.
American Olean 1″ hex tile was installed in the shower’s floor, and subway tile on shower walls all the way up to the ceiling. A custom frameless glass shower enclosure finishes the sleek, open design.
Highly wear-resistant Adura luxury vinyl tile flooring runs throughout the entire bathroom and laundry room areas.
The full laundry room was finished to include new walls and ceilings. Beautiful shaker-style cabinetry with beadboard panels in white linen was chosen, along with glossy white cultured marble countertops from Central Marble, a Blanco, Precis 27″ single bowl granite composite sink in cafe brown, and a Kohler, Bellera® sink faucet.
We also decided to save and restore some original pieces in the home, like their existing 5-panel doors; one of which was repurposed into a pocket door for the new bathroom.
The homeowners completed the basement finish with new carpeting in the family room. The whole basement feels fresh, new, and has a great flow. They will enjoy their healthy, happy home for years to come.
Designed by: Emily Blonigen
See full details, including before photos at https://www.castlebri.com/basements/project-3378-1/
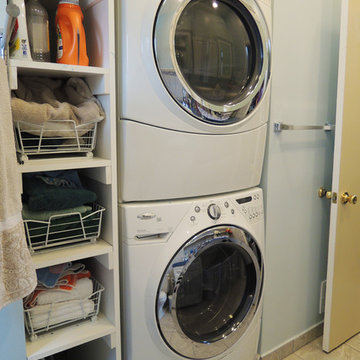
Borrowing space from the bedroom on the other side of the wall made all the difference. The large stacking washer/dryer is a Whirlpool Duet. Note the storage shelves holding, bath towels and laundry detergent.
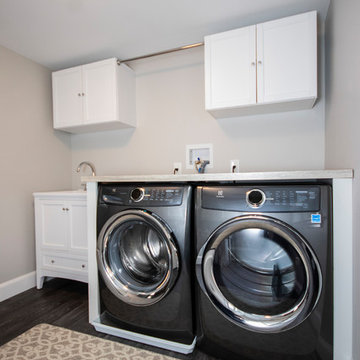
Réalisation d'une buanderie linéaire tradition dédiée et de taille moyenne avec un évier posé, un placard avec porte à panneau encastré, des portes de placard blanches, un plan de travail en stratifié, un mur gris, un sol en vinyl, des machines côte à côte, un sol gris et un plan de travail marron.
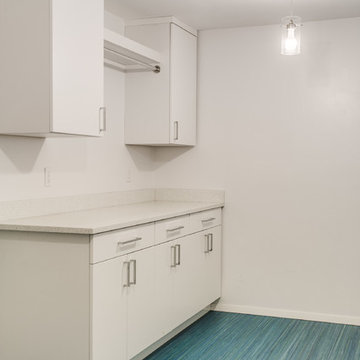
Laundry room:
New Marmolium floor, flat panel cabinets, utility sink
Cette photo montre une buanderie rétro en L multi-usage et de taille moyenne avec un évier utilitaire, un placard à porte plane, des portes de placard blanches, un mur blanc, un sol en vinyl, des machines superposées et un sol bleu.
Cette photo montre une buanderie rétro en L multi-usage et de taille moyenne avec un évier utilitaire, un placard à porte plane, des portes de placard blanches, un mur blanc, un sol en vinyl, des machines superposées et un sol bleu.
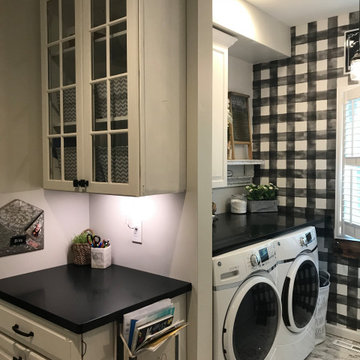
Réalisation d'une petite buanderie linéaire champêtre multi-usage avec un placard avec porte à panneau surélevé, des portes de placard blanches, un plan de travail en surface solide, un mur multicolore, un sol en vinyl, des machines côte à côte, un sol blanc et plan de travail noir.
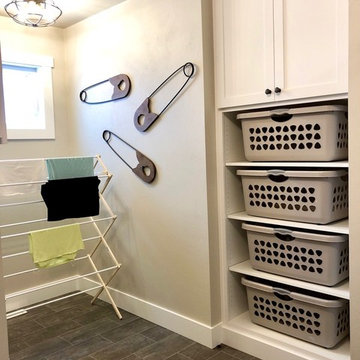
Laundry room with built in storage perfect for laundry baskets.
Cette photo montre une grande buanderie nature en L dédiée avec un placard à porte shaker, des portes de placard blanches, un sol en vinyl et un sol gris.
Cette photo montre une grande buanderie nature en L dédiée avec un placard à porte shaker, des portes de placard blanches, un sol en vinyl et un sol gris.
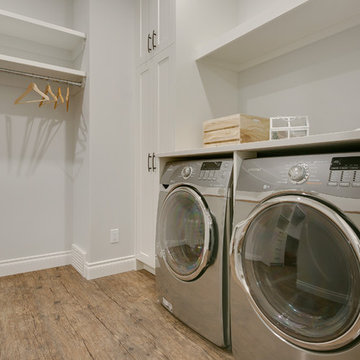
Idée de décoration pour une grande buanderie tradition en L avec un placard, un placard à porte shaker, des portes de placard blanches, un plan de travail en quartz, un mur gris, un sol en vinyl, des machines côte à côte, un sol marron et un plan de travail blanc.
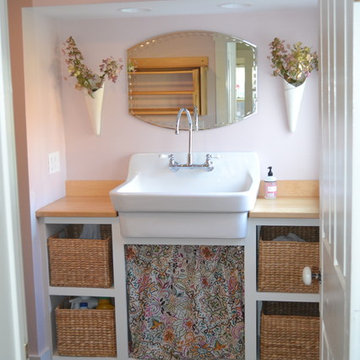
Idée de décoration pour une buanderie champêtre multi-usage et de taille moyenne avec un évier de ferme, un placard sans porte, des portes de placard blanches, un plan de travail en bois, un mur rose, un sol en vinyl, des machines superposées et un sol marron.
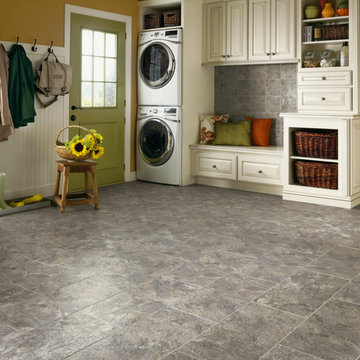
Cette image montre une buanderie linéaire rustique multi-usage et de taille moyenne avec un placard avec porte à panneau surélevé, des portes de placard blanches, un mur jaune, un sol en vinyl et des machines superposées.
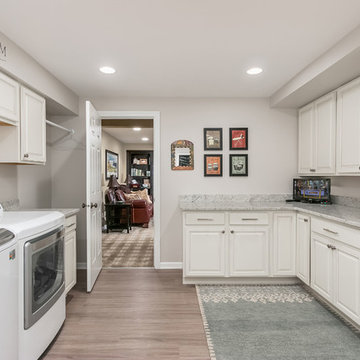
Cette photo montre une grande buanderie chic en U dédiée avec un placard avec porte à panneau surélevé, des portes de placard blanches, un plan de travail en granite, un mur gris, un sol en vinyl, des machines côte à côte, un sol beige et un plan de travail multicolore.
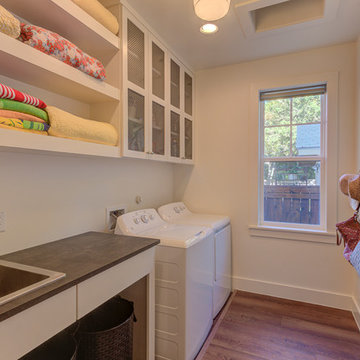
Exemple d'une petite buanderie parallèle nature dédiée avec un évier posé, un placard à porte shaker, des portes de placard blanches, un plan de travail en stratifié, un mur blanc, un sol en vinyl, des machines côte à côte, un sol marron et plan de travail noir.
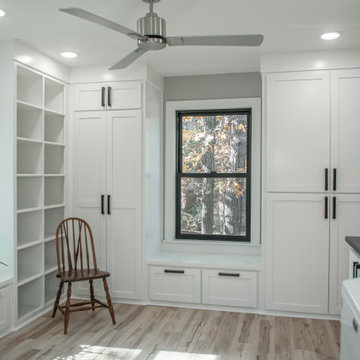
CMI Construction completed a full remodel on this Beaver Lake ranch style home. The home was built in the 1980's and the owners wanted a total update. An open floor plan created more space for entertaining and maximized the beautiful views of the lake. New windows, flooring, fixtures, and led lighting enhanced the homes modern feel and appearance.
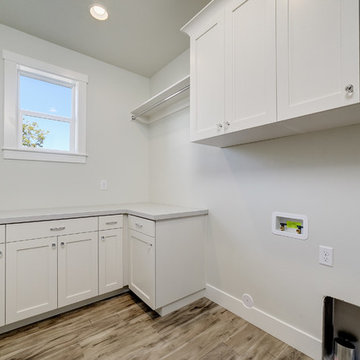
Réalisation d'une buanderie champêtre en L dédiée et de taille moyenne avec un placard avec porte à panneau encastré, des portes de placard blanches, un plan de travail en surface solide, un mur gris, un sol en vinyl, des machines côte à côte, un sol marron et un plan de travail gris.
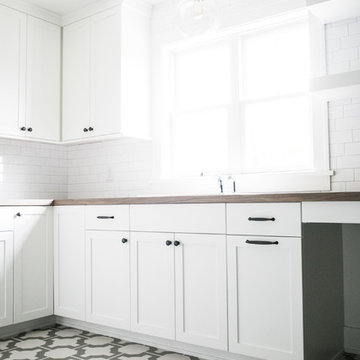
Interiors | Bria Hammel Interiors
Builder | Copper Creek MN
Architect | David Charlez Designs
Photographer | Laura Rae Photography
Exemple d'une grande buanderie nature en L dédiée avec un évier posé, un placard à porte plane, des portes de placard blanches, un plan de travail en stratifié, un sol en vinyl, des machines superposées et un mur blanc.
Exemple d'une grande buanderie nature en L dédiée avec un évier posé, un placard à porte plane, des portes de placard blanches, un plan de travail en stratifié, un sol en vinyl, des machines superposées et un mur blanc.

Photo by:大井川 茂兵衛
Exemple d'une buanderie linéaire moderne multi-usage et de taille moyenne avec un évier posé, un placard à porte plane, des portes de placard blanches, un plan de travail en stratifié, un mur blanc, un sol en vinyl, un lave-linge séchant, un sol beige et un plan de travail gris.
Exemple d'une buanderie linéaire moderne multi-usage et de taille moyenne avec un évier posé, un placard à porte plane, des portes de placard blanches, un plan de travail en stratifié, un mur blanc, un sol en vinyl, un lave-linge séchant, un sol beige et un plan de travail gris.
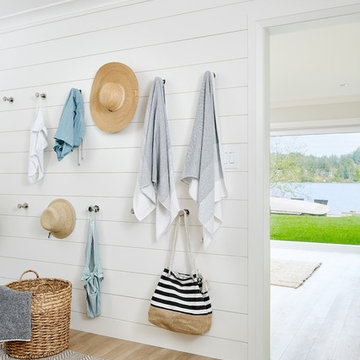
Joshua Lawrence
Idée de décoration pour une buanderie parallèle tradition multi-usage et de taille moyenne avec un placard à porte shaker, des portes de placard blanches, un mur blanc, un sol en vinyl et un sol gris.
Idée de décoration pour une buanderie parallèle tradition multi-usage et de taille moyenne avec un placard à porte shaker, des portes de placard blanches, un mur blanc, un sol en vinyl et un sol gris.

Who said a Laundry Room had to be dull and boring? This colorful laundry room is loaded with storage both in its custom cabinetry and also in its 3 large closets for winter/spring clothing. The black and white 20x20 floor tile gives a nod to retro and is topped off with apple green walls and an organic free-form backsplash tile! This room serves as a doggy mud-room, eating center and luxury doggy bathing spa area as well. The organic wall tile was designed for visual interest as well as for function. The tall and wide backsplash provides wall protection behind the doggy bathing station. The bath center is equipped with a multifunction hand-held faucet with a metal hose for ease while giving the dogs a bath. The shelf underneath the sink is a pull-out doggy eating station and the food is located in a pull-out trash bin.
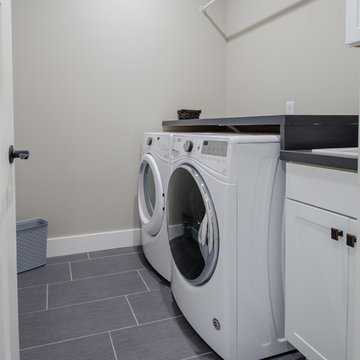
Idées déco pour une buanderie linéaire classique dédiée et de taille moyenne avec un évier posé, un placard à porte shaker, des portes de placard blanches, un plan de travail en stratifié, un mur beige, un sol en vinyl et des machines côte à côte.

Basement laundry idea that incorporates a double utility sink and enough cabinetry for storage purpose.
Cette image montre une buanderie linéaire traditionnelle multi-usage et de taille moyenne avec un évier utilitaire, un placard avec porte à panneau surélevé, des portes de placard blanches, un plan de travail en granite, un mur beige, un sol en vinyl, des machines côte à côte, un sol marron et un plan de travail beige.
Cette image montre une buanderie linéaire traditionnelle multi-usage et de taille moyenne avec un évier utilitaire, un placard avec porte à panneau surélevé, des portes de placard blanches, un plan de travail en granite, un mur beige, un sol en vinyl, des machines côte à côte, un sol marron et un plan de travail beige.
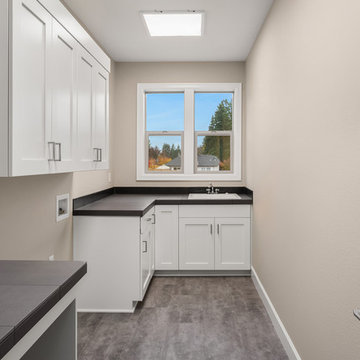
Réalisation d'une buanderie tradition en L dédiée et de taille moyenne avec un évier posé, un placard avec porte à panneau encastré, des portes de placard blanches, plan de travail carrelé, un mur gris, un sol en vinyl, des machines côte à côte, un sol gris et plan de travail noir.
Idées déco de buanderies avec des portes de placard blanches et un sol en vinyl
8