Idées déco de buanderies avec des portes de placard blanches et une crédence bleue
Trier par :
Budget
Trier par:Populaires du jour
21 - 40 sur 226 photos
1 sur 3

Homeowners entry through this large mudroom and laundry room with ample storage and organization.
Exemple d'une grande buanderie parallèle bord de mer dédiée avec un évier de ferme, un placard à porte shaker, des portes de placard blanches, un plan de travail en quartz modifié, une crédence bleue, une crédence en céramique, un mur gris, un sol en carrelage de porcelaine, des machines côte à côte, un sol gris et un plan de travail blanc.
Exemple d'une grande buanderie parallèle bord de mer dédiée avec un évier de ferme, un placard à porte shaker, des portes de placard blanches, un plan de travail en quartz modifié, une crédence bleue, une crédence en céramique, un mur gris, un sol en carrelage de porcelaine, des machines côte à côte, un sol gris et un plan de travail blanc.
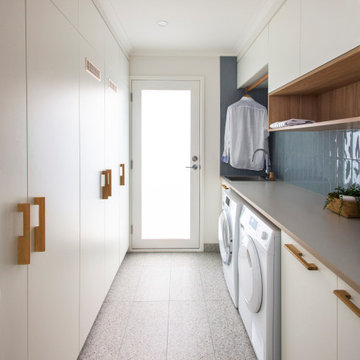
Spacious laundry with double hampers and concealed drying cupboard.
Aménagement d'une buanderie parallèle contemporaine de taille moyenne avec un évier 1 bac, des portes de placard blanches, un plan de travail en stratifié, une crédence bleue, une crédence en carrelage métro, un sol en carrelage de porcelaine, des machines côte à côte, un sol gris et un plan de travail gris.
Aménagement d'une buanderie parallèle contemporaine de taille moyenne avec un évier 1 bac, des portes de placard blanches, un plan de travail en stratifié, une crédence bleue, une crédence en carrelage métro, un sol en carrelage de porcelaine, des machines côte à côte, un sol gris et un plan de travail gris.

Idée de décoration pour une buanderie marine de taille moyenne avec un évier encastré, un placard avec porte à panneau encastré, des portes de placard blanches, un plan de travail en quartz modifié, une crédence bleue, une crédence en céramique, un sol en vinyl, un sol multicolore, un plan de travail multicolore et un plafond voûté.

This fun little laundry room is perfectly positioned upstairs between the home's four bedrooms. A handy drying rack can be folded away when not in use. The textured tile backsplash adds a touch of blue to the room.

This laundry room in Scotch Plains, NJ, is just outside the master suite. Barn doors provide visual and sound screening. Galaxy Building, In House Photography.
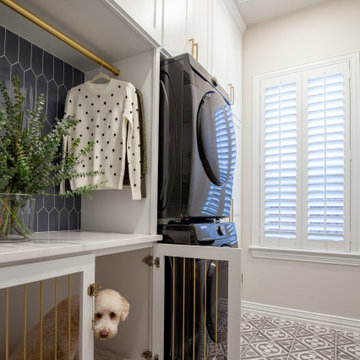
Exemple d'une petite buanderie linéaire chic dédiée avec un placard à porte shaker, des portes de placard blanches, un plan de travail en quartz modifié, une crédence bleue, une crédence en céramique, un mur gris, un sol en carrelage de porcelaine, des machines superposées, un sol multicolore et un plan de travail blanc.

Style and function! The Pitt Town laundry has both in spades.
Designer: Harper Lane Design
Stone: WK Quantum Quartz from Just Stone Australia in Alpine Matt
Builder: Bigeni Built
Hardware: Blum Australia Pty Ltd / Wilson & Bradley
Photo credit: Janelle Keys Photography

Idées déco pour une petite buanderie linéaire classique dédiée avec un placard à porte shaker, des portes de placard blanches, un plan de travail en quartz modifié, une crédence bleue, une crédence en céramique, un mur gris, un sol en carrelage de porcelaine, des machines superposées, un sol multicolore et un plan de travail blanc.
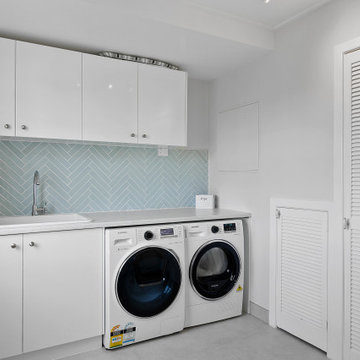
Inspiration pour une buanderie linéaire marine avec un évier posé, un placard à porte plane, des portes de placard blanches, une crédence bleue, un mur blanc, des machines côte à côte, un sol gris et un plan de travail gris.
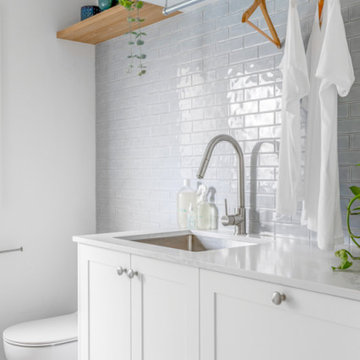
Idées déco pour une buanderie parallèle moderne multi-usage et de taille moyenne avec un évier encastré, un placard à porte shaker, des portes de placard blanches, une crédence bleue, une crédence en carrelage métro, un mur blanc, un sol en carrelage de porcelaine, des machines superposées, un sol gris et un plan de travail blanc.
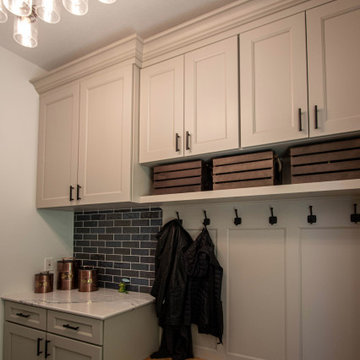
In this laundry room, Medallion Providence Reverse Raised with Chai Latte Classic Painted Finish with Cambria Portrush quartz countertops. The backsplash is Emser 3x8 Passion Gloss Azul Tile and the tile on the floor is Emser 9x9 Design Mural Tile. The hardware on the cabinets is Top Knobs Hillmont pull in flat black.

This laundry/craft room is efficient beyond its space. Everything is in its place and no detail was overlooked to maximize the available room to meet many requirements. gift wrap, school books, laundry, and a home office are all contained in this singular space.
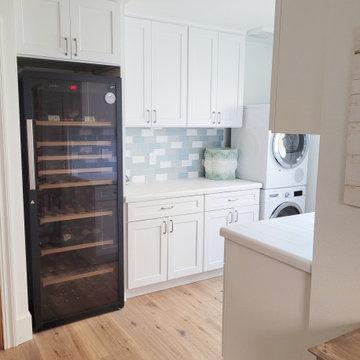
Inspiration pour une buanderie marine multi-usage et de taille moyenne avec un évier de ferme, un placard à porte shaker, des portes de placard blanches, plan de travail carrelé, une crédence bleue, une crédence en carrelage métro, des machines superposées et un plan de travail blanc.
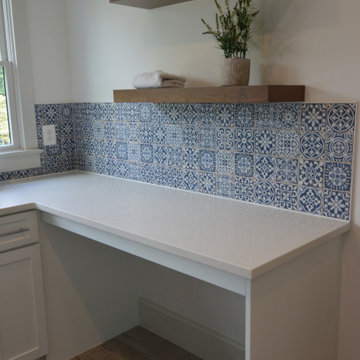
Large U-shaped laundry room features custom modern shaker cabinetry in Arctic White with floating shelves in Portabella stain on cherry,
Réalisation d'une grande buanderie tradition en U dédiée avec un évier de ferme, un placard à porte shaker, des portes de placard blanches, un plan de travail en quartz modifié, une crédence bleue, une crédence en céramique, un mur blanc, des machines côte à côte et un plan de travail blanc.
Réalisation d'une grande buanderie tradition en U dédiée avec un évier de ferme, un placard à porte shaker, des portes de placard blanches, un plan de travail en quartz modifié, une crédence bleue, une crédence en céramique, un mur blanc, des machines côte à côte et un plan de travail blanc.

Spacious family laundry
Exemple d'une grande buanderie tendance en U dédiée avec un évier 1 bac, des portes de placard blanches, un plan de travail en stratifié, une crédence bleue, une crédence en carrelage métro, un mur blanc, un sol en bois brun, des machines côte à côte, un sol marron et un plan de travail gris.
Exemple d'une grande buanderie tendance en U dédiée avec un évier 1 bac, des portes de placard blanches, un plan de travail en stratifié, une crédence bleue, une crédence en carrelage métro, un mur blanc, un sol en bois brun, des machines côte à côte, un sol marron et un plan de travail gris.

Style and function! The Pitt Town laundry has both in spades.
Designer: Harper Lane Design
Stone: WK Quantum Quartz from Just Stone Australia in Alpine Matt
Builder: Bigeni Built
Hardware: Blum Australia Pty Ltd / Wilson & Bradley
Photo credit: Janelle Keys Photography

The ultimate coastal beach home situated on the shoreintracoastal waterway. The kitchen features white inset upper cabinetry balanced with rustic hickory base cabinets with a driftwood feel. The driftwood v-groove ceiling is framed in white beams. he 2 islands offer a great work space as well as an island for socializng.
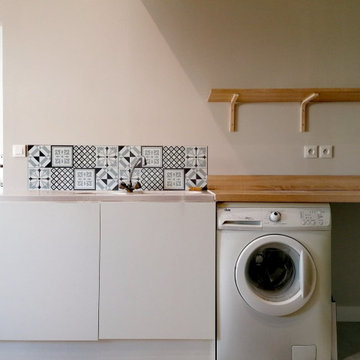
Idée de décoration pour une grande buanderie parallèle nordique multi-usage avec un évier encastré, un placard à porte affleurante, des portes de placard blanches, un plan de travail en bois, une crédence bleue, une crédence en carreau de ciment, un mur vert, des machines côte à côte, un sol beige et un plan de travail beige.

Guadalajara, San Clemente Coastal Modern Remodel
This major remodel and addition set out to take full advantage of the incredible view and create a clear connection to both the front and rear yards. The clients really wanted a pool and a home that they could enjoy with their kids and take full advantage of the beautiful climate that Southern California has to offer. The existing front yard was completely given to the street, so privatizing the front yard with new landscaping and a low wall created an opportunity to connect the home to a private front yard. Upon entering the home a large staircase blocked the view through to the ocean so removing that space blocker opened up the view and created a large great room.
Indoor outdoor living was achieved through the usage of large sliding doors which allow that seamless connection to the patio space that overlooks a new pool and view to the ocean. A large garden is rare so a new pool and bocce ball court were integrated to encourage the outdoor active lifestyle that the clients love.
The clients love to travel and wanted display shelving and wall space to display the art they had collected all around the world. A natural material palette gives a warmth and texture to the modern design that creates a feeling that the home is lived in. Though a subtle change from the street, upon entering the front door the home opens up through the layers of space to a new lease on life with this remodel.
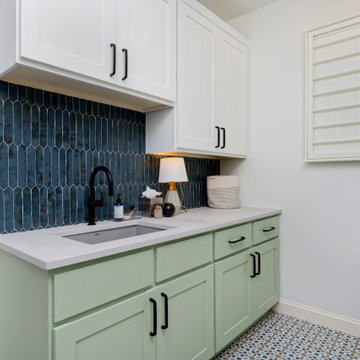
Our Denver studio renovated this home for clients who love to play with bold colors, prints, and patterns. We used a black-and-white island with white cabinetry, a sleek black hood, and gold metal pendants to create a modern, elegant vibe in the kitchen. The living area provides loads of comfort with a massive neutral-hued sectional and single sofas, while an accent fireplace and TV unit complete the look. The dining room flaunts a striking green accent wall, printed window treatments, and a black modern-traditional chandelier.
The bedroom and bathrooms are a luxurious indulgence with natural, neutral hues and practical yet elegant furniture. The powder room makes a bold design statement with a bright orange hue and printed wallpaper.
---
Project designed by Denver, Colorado interior designer Margarita Bravo. She serves Denver as well as surrounding areas such as Cherry Hills Village, Englewood, Greenwood Village, and Bow Mar.
For more about MARGARITA BRAVO, click here: https://www.margaritabravo.com/
To learn more about this project, click here:
https://www.margaritabravo.com/portfolio/interiors-bold-colorful-denver-home/
Idées déco de buanderies avec des portes de placard blanches et une crédence bleue
2