Idées déco de buanderies avec des portes de placard blanches et une crédence en céramique
Trier par :
Budget
Trier par:Populaires du jour
61 - 80 sur 632 photos
1 sur 3

Our Seattle studio designed this stunning 5,000+ square foot Snohomish home to make it comfortable and fun for a wonderful family of six.
On the main level, our clients wanted a mudroom. So we removed an unused hall closet and converted the large full bathroom into a powder room. This allowed for a nice landing space off the garage entrance. We also decided to close off the formal dining room and convert it into a hidden butler's pantry. In the beautiful kitchen, we created a bright, airy, lively vibe with beautiful tones of blue, white, and wood. Elegant backsplash tiles, stunning lighting, and sleek countertops complete the lively atmosphere in this kitchen.
On the second level, we created stunning bedrooms for each member of the family. In the primary bedroom, we used neutral grasscloth wallpaper that adds texture, warmth, and a bit of sophistication to the space creating a relaxing retreat for the couple. We used rustic wood shiplap and deep navy tones to define the boys' rooms, while soft pinks, peaches, and purples were used to make a pretty, idyllic little girls' room.
In the basement, we added a large entertainment area with a show-stopping wet bar, a large plush sectional, and beautifully painted built-ins. We also managed to squeeze in an additional bedroom and a full bathroom to create the perfect retreat for overnight guests.
For the decor, we blended in some farmhouse elements to feel connected to the beautiful Snohomish landscape. We achieved this by using a muted earth-tone color palette, warm wood tones, and modern elements. The home is reminiscent of its spectacular views – tones of blue in the kitchen, primary bathroom, boys' rooms, and basement; eucalyptus green in the kids' flex space; and accents of browns and rust throughout.
---Project designed by interior design studio Kimberlee Marie Interiors. They serve the Seattle metro area including Seattle, Bellevue, Kirkland, Medina, Clyde Hill, and Hunts Point.
For more about Kimberlee Marie Interiors, see here: https://www.kimberleemarie.com/
To learn more about this project, see here:
https://www.kimberleemarie.com/modern-luxury-home-remodel-snohomish
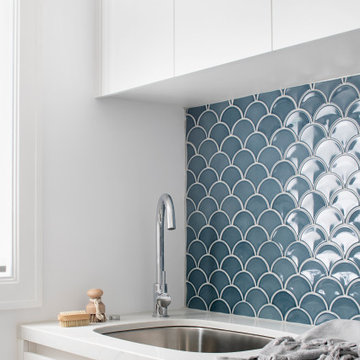
Exemple d'une buanderie parallèle tendance dédiée et de taille moyenne avec un évier encastré, un placard à porte plane, des portes de placard blanches, un plan de travail en quartz modifié, une crédence bleue, une crédence en céramique, un sol en carrelage de céramique, des machines côte à côte, un sol gris et un plan de travail blanc.

Homeowners entry through this large mudroom and laundry room with ample storage and organization.
Exemple d'une grande buanderie parallèle bord de mer dédiée avec un évier de ferme, un placard à porte shaker, des portes de placard blanches, un plan de travail en quartz modifié, une crédence bleue, une crédence en céramique, un mur gris, un sol en carrelage de porcelaine, des machines côte à côte, un sol gris et un plan de travail blanc.
Exemple d'une grande buanderie parallèle bord de mer dédiée avec un évier de ferme, un placard à porte shaker, des portes de placard blanches, un plan de travail en quartz modifié, une crédence bleue, une crédence en céramique, un mur gris, un sol en carrelage de porcelaine, des machines côte à côte, un sol gris et un plan de travail blanc.
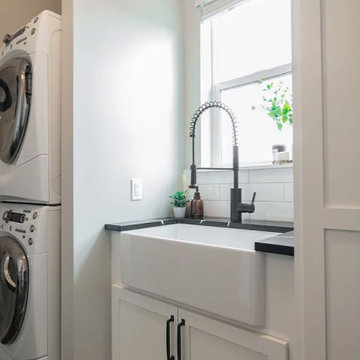
Alongside Tschida Construction and Pro Design Custom Cabinetry, we upgraded a new build to maximum function and magazine worthy style. Changing swinging doors to pocket, stacking laundry units, and doing closed cabinetry options really made the space seem as though it doubled.

Laundry room with custom bench and glass storage door. Dual washer and dryers.
Cette image montre une grande buanderie parallèle traditionnelle dédiée avec un évier encastré, un placard à porte shaker, des portes de placard blanches, une crédence blanche, une crédence en céramique, un mur blanc, parquet clair, des machines superposées, un sol beige, un plan de travail blanc et poutres apparentes.
Cette image montre une grande buanderie parallèle traditionnelle dédiée avec un évier encastré, un placard à porte shaker, des portes de placard blanches, une crédence blanche, une crédence en céramique, un mur blanc, parquet clair, des machines superposées, un sol beige, un plan de travail blanc et poutres apparentes.

Réalisation d'une grande buanderie marine en U multi-usage avec un évier encastré, un placard à porte shaker, des portes de placard blanches, un plan de travail en quartz modifié, une crédence blanche, une crédence en céramique, un mur blanc, un sol en carrelage de porcelaine, des machines côte à côte, un sol noir et plan de travail noir.
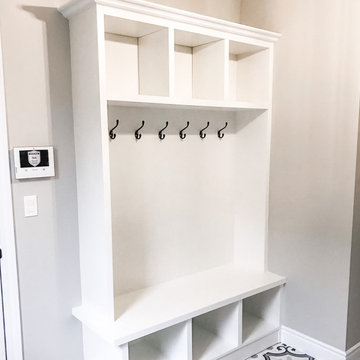
Laundry room update by Lotus Home Improvement.
Cette image montre une buanderie linéaire traditionnelle dédiée et de taille moyenne avec un évier encastré, un placard à porte shaker, des portes de placard blanches, un plan de travail en quartz modifié, une crédence blanche, une crédence en céramique, un mur blanc, un sol en carrelage de céramique, des machines côte à côte, un sol multicolore et un plan de travail blanc.
Cette image montre une buanderie linéaire traditionnelle dédiée et de taille moyenne avec un évier encastré, un placard à porte shaker, des portes de placard blanches, un plan de travail en quartz modifié, une crédence blanche, une crédence en céramique, un mur blanc, un sol en carrelage de céramique, des machines côte à côte, un sol multicolore et un plan de travail blanc.

This small garage entry functions as the mudroom as well as the laundry room. The space once featured the swing of the garage entry door, as well as the swing of the door that connects it to the foyer hall. We replaced the hallway entry door with a barn door, allowing us to have easier access to cabinets. We also incorporated a stackable washer & dryer to open up counter space and more cabinet storage. We created a mudroom on the opposite side of the laundry area with a small bench, coat hooks and a mix of adjustable shelving and closed storage.
Photos by Spacecrafting Photography

Modern White Laundry and Mudroom with Lockers and a fabulous Farm Door.
Just the Right Piece
Warren, NJ 07059
Réalisation d'une petite buanderie minimaliste dédiée avec un placard à porte shaker, des portes de placard blanches, une crédence grise, une crédence en céramique, un mur gris, un sol en carrelage de céramique, des machines côte à côte et un sol gris.
Réalisation d'une petite buanderie minimaliste dédiée avec un placard à porte shaker, des portes de placard blanches, une crédence grise, une crédence en céramique, un mur gris, un sol en carrelage de céramique, des machines côte à côte et un sol gris.

Live By the Sea Photography
Idée de décoration pour une buanderie tradition en U de taille moyenne et multi-usage avec un placard à porte shaker, des portes de placard blanches, un plan de travail en quartz modifié, une crédence grise, une crédence en céramique, un plan de travail blanc, un évier posé et des machines superposées.
Idée de décoration pour une buanderie tradition en U de taille moyenne et multi-usage avec un placard à porte shaker, des portes de placard blanches, un plan de travail en quartz modifié, une crédence grise, une crédence en céramique, un plan de travail blanc, un évier posé et des machines superposées.

Idée de décoration pour une buanderie marine de taille moyenne avec un évier encastré, un placard avec porte à panneau encastré, des portes de placard blanches, un plan de travail en quartz modifié, une crédence bleue, une crédence en céramique, un sol en vinyl, un sol multicolore, un plan de travail multicolore et un plafond voûté.
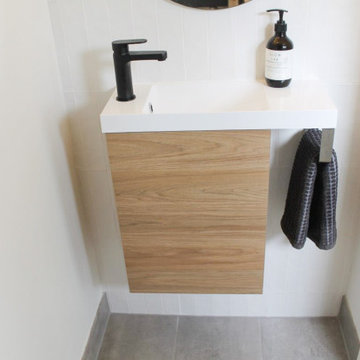
Laundry Renovations Perth, Perth Laundry, Laundries Perth, Small Laundry Renovations Perth, Small Laundries Perth, Toilet Renovations Perth, Powder Rooms Perth, Modern Laundry Renovations

Aménagement d'une grande buanderie classique en L dédiée avec un évier encastré, un placard avec porte à panneau surélevé, des portes de placard blanches, un plan de travail en quartz modifié, une crédence blanche, une crédence en céramique, un mur blanc, un sol en calcaire, des machines côte à côte, un sol noir, un plan de travail blanc, différents designs de plafond et différents habillages de murs.

Transitional laundry room with herringbone tile floor and stacked washer/dryer.
Cette image montre une buanderie parallèle traditionnelle dédiée et de taille moyenne avec un évier encastré, des portes de placard blanches, un plan de travail en quartz modifié, une crédence grise, une crédence en céramique, un sol en carrelage de céramique, des machines superposées, un sol noir, un plan de travail blanc, un placard à porte shaker et un mur gris.
Cette image montre une buanderie parallèle traditionnelle dédiée et de taille moyenne avec un évier encastré, des portes de placard blanches, un plan de travail en quartz modifié, une crédence grise, une crédence en céramique, un sol en carrelage de céramique, des machines superposées, un sol noir, un plan de travail blanc, un placard à porte shaker et un mur gris.

Laundry Room
Réalisation d'une buanderie linéaire tradition multi-usage et de taille moyenne avec un évier encastré, un placard à porte shaker, des portes de placard blanches, un plan de travail en quartz modifié, une crédence grise, une crédence en céramique, un mur blanc, un sol en carrelage de céramique, des machines superposées, un sol gris et un plan de travail blanc.
Réalisation d'une buanderie linéaire tradition multi-usage et de taille moyenne avec un évier encastré, un placard à porte shaker, des portes de placard blanches, un plan de travail en quartz modifié, une crédence grise, une crédence en céramique, un mur blanc, un sol en carrelage de céramique, des machines superposées, un sol gris et un plan de travail blanc.
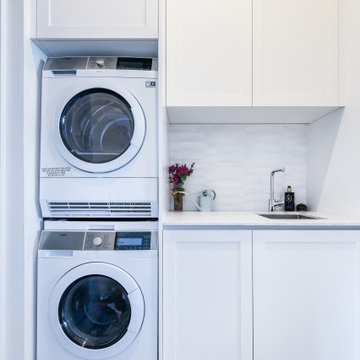
Inspiration pour une petite buanderie linéaire marine dédiée avec un évier encastré, un placard à porte shaker, des portes de placard blanches, un plan de travail en quartz, une crédence blanche, une crédence en céramique, un mur blanc, des machines superposées et un plan de travail gris.

Cette image montre une grande buanderie parallèle design dédiée avec un évier encastré, un placard à porte plane, des portes de placard blanches, un plan de travail en quartz modifié, une crédence grise, une crédence en céramique, un mur blanc, un sol en carrelage de céramique, un sol gris et un plan de travail gris.

Our clients had been searching for their perfect kitchen for over a year. They had three abortive attempts to engage a kitchen supplier and had become disillusioned by vendors who wanted to mould their needs to fit with their product.
"It was a massive relief when we finally found Burlanes. From the moment we started to discuss our requirements with Lindsey we could tell that she completely understood both our needs and how Burlanes could meet them."
We needed to ensure that all the clients' specifications were met and worked together with them to achieve their dream, bespoke kitchen.

CURVES & TEXTURE
- Custom designed & manufactured 'white matte' cabinetry
- 20mm thick Caesarstone 'Snow' benchtop
- White gloss rectangle tiled, laid vertically
- LO & CO handles
- Recessed LED lighting
- Feature timber grain cupboard for laundry baskets
- Custom laundry chute
- Blum hardware
Sheree Bounassif, Kitchens by Emanuel
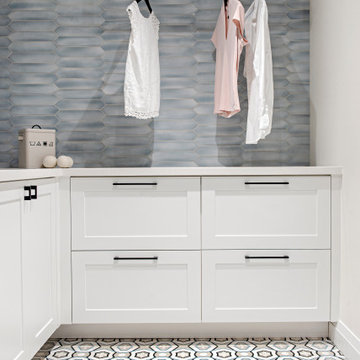
Exemple d'une buanderie tendance en L dédiée et de taille moyenne avec un placard à porte shaker, des portes de placard blanches, un plan de travail en quartz modifié, une crédence bleue, une crédence en céramique et un plan de travail blanc.
Idées déco de buanderies avec des portes de placard blanches et une crédence en céramique
4