Idées déco de buanderies avec des portes de placard bleues et sol en béton ciré
Trier par :
Budget
Trier par:Populaires du jour
21 - 40 sur 58 photos
1 sur 3
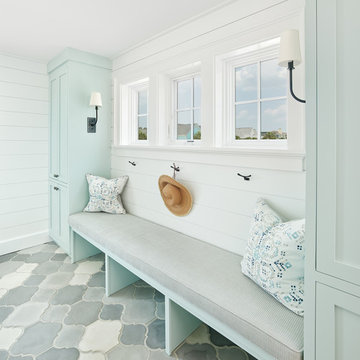
Elevated, family-friendly beach house on Sullivan's Island with double circular porches, cedar shake siding, and views from every room.
Réalisation d'une grande buanderie parallèle marine multi-usage avec un placard avec porte à panneau encastré, des portes de placard bleues, un mur blanc, sol en béton ciré et un sol gris.
Réalisation d'une grande buanderie parallèle marine multi-usage avec un placard avec porte à panneau encastré, des portes de placard bleues, un mur blanc, sol en béton ciré et un sol gris.
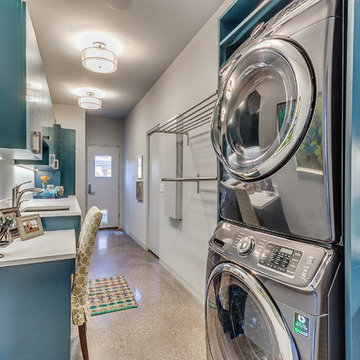
Idées déco pour une buanderie linéaire contemporaine multi-usage et de taille moyenne avec un évier encastré, un placard à porte plane, des portes de placard bleues, un plan de travail en quartz modifié, un mur blanc, sol en béton ciré, des machines superposées et un sol beige.
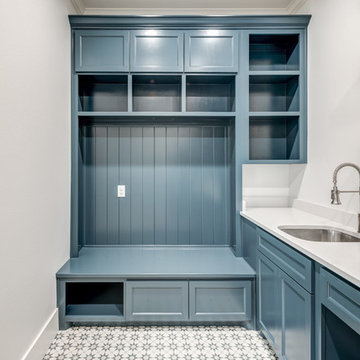
Exemple d'une buanderie craftsman en L multi-usage avec un évier encastré, un placard à porte shaker, des portes de placard bleues, un plan de travail en quartz modifié, un mur blanc, sol en béton ciré, des machines côte à côte et un sol gris.
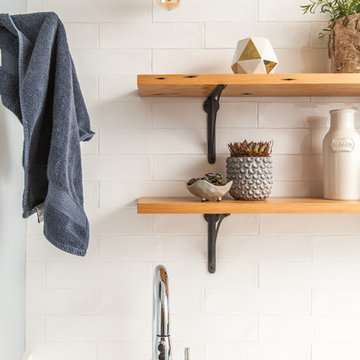
Mary Carol Fitzgerald
Aménagement d'une buanderie linéaire moderne dédiée et de taille moyenne avec un évier encastré, un placard à porte shaker, des portes de placard bleues, un plan de travail en quartz modifié, un mur bleu, sol en béton ciré, des machines côte à côte, un sol bleu et un plan de travail blanc.
Aménagement d'une buanderie linéaire moderne dédiée et de taille moyenne avec un évier encastré, un placard à porte shaker, des portes de placard bleues, un plan de travail en quartz modifié, un mur bleu, sol en béton ciré, des machines côte à côte, un sol bleu et un plan de travail blanc.
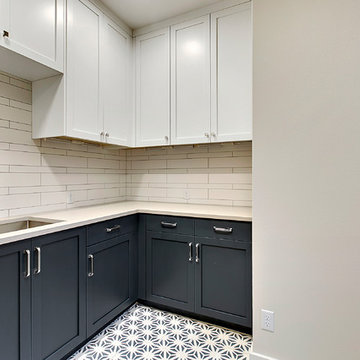
JPM Real Estate Photography
Exemple d'une buanderie tendance en U dédiée et de taille moyenne avec un évier encastré, un placard à porte shaker, des portes de placard bleues, un plan de travail en quartz modifié, un mur blanc, sol en béton ciré, un sol bleu et un plan de travail blanc.
Exemple d'une buanderie tendance en U dédiée et de taille moyenne avec un évier encastré, un placard à porte shaker, des portes de placard bleues, un plan de travail en quartz modifié, un mur blanc, sol en béton ciré, un sol bleu et un plan de travail blanc.
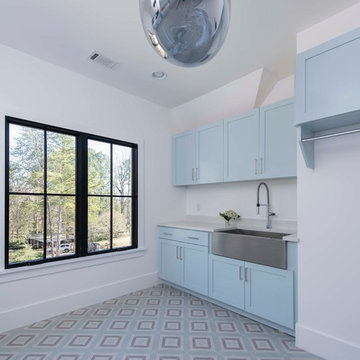
The floor tile is so special in this laundry room and drove the design. A simple blue and gray concrete tile gives the laundry room so much personality. But the DWR pendant takes it over the top. Photo by Woodie Williams Photography.
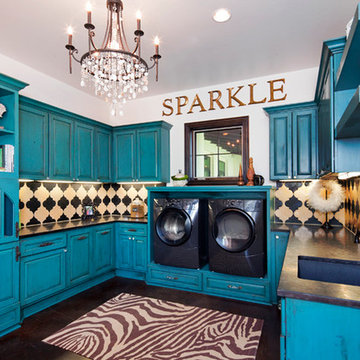
Aménagement d'une grande buanderie méditerranéenne en U multi-usage avec un évier encastré, un placard avec porte à panneau encastré, des portes de placard bleues, un plan de travail en granite, un mur blanc, sol en béton ciré et des machines côte à côte.
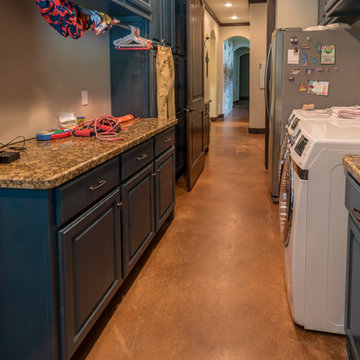
Réalisation d'une buanderie linéaire tradition dédiée et de taille moyenne avec un placard avec porte à panneau surélevé, des portes de placard bleues, un plan de travail en granite, un mur beige, sol en béton ciré et des machines côte à côte.
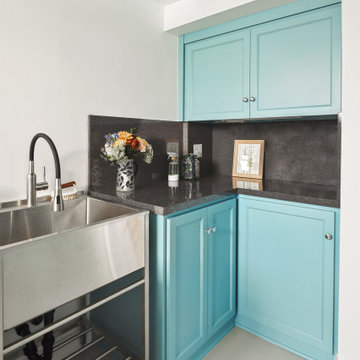
The owners of this beautiful 1908 NE Portland home wanted to breathe new life into their unfinished basement and dysfunctional main-floor bathroom and mudroom. Our goal was to create comfortable and practical spaces, while staying true to the preferences of the homeowners and age of the home.
The existing half bathroom and mudroom were situated in what was originally an enclosed back porch. The homeowners wanted to create a full bathroom on the main floor, along with a functional mudroom off the back entrance. Our team completely gutted the space, reframed the walls, leveled the flooring, and installed upgraded amenities, including a solid surface shower, custom cabinetry, blue tile and marmoleum flooring, and Marvin wood windows.
In the basement, we created a laundry room, designated workshop and utility space, and a comfortable family area to shoot pool. The renovated spaces are now up-to-code with insulated and finished walls, heating & cooling, epoxy flooring, and refurbished windows.
The newly remodeled spaces achieve the homeowner's desire for function, comfort, and to preserve the unique quality & character of their 1908 residence.
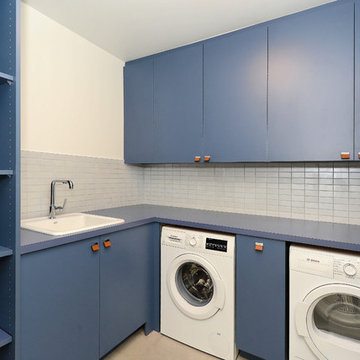
Réalisation d'une buanderie minimaliste en U dédiée et de taille moyenne avec un évier posé, un placard à porte plane, des portes de placard bleues, un plan de travail en stratifié, un mur blanc, sol en béton ciré, des machines côte à côte, un sol beige et un plan de travail bleu.

The owners of this beautiful 1908 NE Portland home wanted to breathe new life into their unfinished basement and dysfunctional main-floor bathroom and mudroom. Our goal was to create comfortable and practical spaces, while staying true to the preferences of the homeowners and age of the home.
The existing half bathroom and mudroom were situated in what was originally an enclosed back porch. The homeowners wanted to create a full bathroom on the main floor, along with a functional mudroom off the back entrance. Our team completely gutted the space, reframed the walls, leveled the flooring, and installed upgraded amenities, including a solid surface shower, custom cabinetry, blue tile and marmoleum flooring, and Marvin wood windows.
In the basement, we created a laundry room, designated workshop and utility space, and a comfortable family area to shoot pool. The renovated spaces are now up-to-code with insulated and finished walls, heating & cooling, epoxy flooring, and refurbished windows.
The newly remodeled spaces achieve the homeowner's desire for function, comfort, and to preserve the unique quality & character of their 1908 residence.
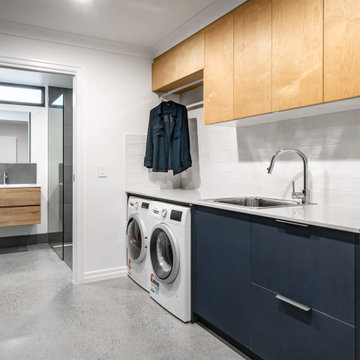
Laundry with space and minimalist interiors with timber cabinetry for warmth contrasting with the polished concrete floors and cool colour palette.
Réalisation d'une buanderie design avec un évier encastré, un placard à porte plane, des portes de placard bleues, une crédence blanche, un mur blanc, sol en béton ciré, des machines côte à côte, un sol gris et un plan de travail blanc.
Réalisation d'une buanderie design avec un évier encastré, un placard à porte plane, des portes de placard bleues, une crédence blanche, un mur blanc, sol en béton ciré, des machines côte à côte, un sol gris et un plan de travail blanc.
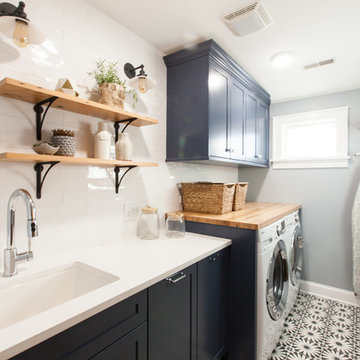
Mary Carol Fitzgerald
Inspiration pour une buanderie linéaire minimaliste dédiée et de taille moyenne avec un évier encastré, un placard à porte shaker, des portes de placard bleues, un plan de travail en quartz modifié, un mur bleu, sol en béton ciré, des machines côte à côte, un sol bleu et un plan de travail blanc.
Inspiration pour une buanderie linéaire minimaliste dédiée et de taille moyenne avec un évier encastré, un placard à porte shaker, des portes de placard bleues, un plan de travail en quartz modifié, un mur bleu, sol en béton ciré, des machines côte à côte, un sol bleu et un plan de travail blanc.

Mary Carol Fitzgerald
Idée de décoration pour une buanderie linéaire minimaliste dédiée et de taille moyenne avec un évier encastré, un placard à porte shaker, des portes de placard bleues, un plan de travail en quartz modifié, un mur bleu, sol en béton ciré, des machines côte à côte, un sol bleu et un plan de travail blanc.
Idée de décoration pour une buanderie linéaire minimaliste dédiée et de taille moyenne avec un évier encastré, un placard à porte shaker, des portes de placard bleues, un plan de travail en quartz modifié, un mur bleu, sol en béton ciré, des machines côte à côte, un sol bleu et un plan de travail blanc.
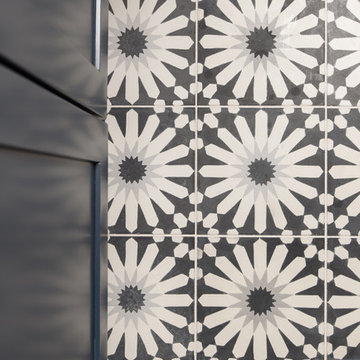
Mary Carol Fitzgerald
Exemple d'une buanderie linéaire moderne dédiée et de taille moyenne avec un évier encastré, un placard à porte shaker, des portes de placard bleues, un plan de travail en quartz modifié, un mur bleu, sol en béton ciré, des machines côte à côte, un sol bleu et un plan de travail blanc.
Exemple d'une buanderie linéaire moderne dédiée et de taille moyenne avec un évier encastré, un placard à porte shaker, des portes de placard bleues, un plan de travail en quartz modifié, un mur bleu, sol en béton ciré, des machines côte à côte, un sol bleu et un plan de travail blanc.

Mary Carol Fitzgerald
Cette photo montre une buanderie linéaire moderne dédiée et de taille moyenne avec un évier encastré, un placard à porte shaker, des portes de placard bleues, un plan de travail en quartz modifié, un mur bleu, sol en béton ciré, des machines côte à côte, un sol bleu et un plan de travail blanc.
Cette photo montre une buanderie linéaire moderne dédiée et de taille moyenne avec un évier encastré, un placard à porte shaker, des portes de placard bleues, un plan de travail en quartz modifié, un mur bleu, sol en béton ciré, des machines côte à côte, un sol bleu et un plan de travail blanc.

Architect: Tim Brown Architecture. Photographer: Casey Fry
Aménagement d'une grande buanderie linéaire campagne dédiée avec un évier encastré, un placard à porte shaker, sol en béton ciré, des machines côte à côte, des portes de placard bleues, plan de travail en marbre, un mur bleu, un sol gris et un plan de travail blanc.
Aménagement d'une grande buanderie linéaire campagne dédiée avec un évier encastré, un placard à porte shaker, sol en béton ciré, des machines côte à côte, des portes de placard bleues, plan de travail en marbre, un mur bleu, un sol gris et un plan de travail blanc.

Custom cabinets painted in Sherwin Williams, "Deep Sea Dive" adorn the hard working combined laundry and mud room. The encaustic cement tile does overtime in durability and theatrics.

Who wouldn't mind doing laundry in such a bright and colorful laundry room? Custom cabinetry allows for creating a space with the exact specifications of the homeowner and is the perfect backdrop for the floor to ceiling white subway tiles. From a hanging drying station, hidden litterbox storage, antimicrobial and durable white Krion countertops to beautiful walnut shelving, this laundry room is as beautiful as it is functional.
Stephen Allen Photography
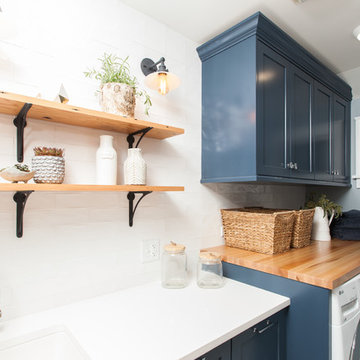
Mary Carol Fitzgerald
Cette photo montre une buanderie linéaire moderne dédiée et de taille moyenne avec un évier encastré, un placard à porte shaker, des portes de placard bleues, un plan de travail en quartz modifié, un mur bleu, sol en béton ciré, des machines côte à côte, un sol bleu et un plan de travail blanc.
Cette photo montre une buanderie linéaire moderne dédiée et de taille moyenne avec un évier encastré, un placard à porte shaker, des portes de placard bleues, un plan de travail en quartz modifié, un mur bleu, sol en béton ciré, des machines côte à côte, un sol bleu et un plan de travail blanc.
Idées déco de buanderies avec des portes de placard bleues et sol en béton ciré
2