Idées déco de buanderies avec des portes de placard bleues et un mur gris
Trier par :
Budget
Trier par:Populaires du jour
61 - 80 sur 295 photos
1 sur 3
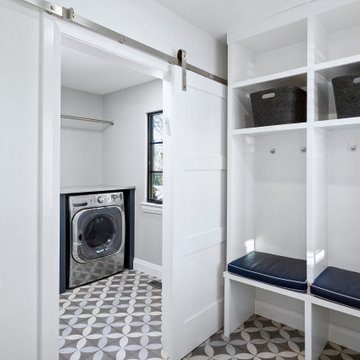
We gutted and renovated this entire modern Colonial home in Bala Cynwyd, PA. Introduced to the homeowners through the wife’s parents, we updated and expanded the home to create modern, clean spaces for the family. Highlights include converting the attic into completely new third floor bedrooms and a bathroom; a light and bright gray and white kitchen featuring a large island, white quartzite counters and Viking stove and range; a light and airy master bath with a walk-in shower and soaking tub; and a new exercise room in the basement.
Rudloff Custom Builders has won Best of Houzz for Customer Service in 2014, 2015 2016, 2017 and 2019. We also were voted Best of Design in 2016, 2017, 2018, and 2019, which only 2% of professionals receive. Rudloff Custom Builders has been featured on Houzz in their Kitchen of the Week, What to Know About Using Reclaimed Wood in the Kitchen as well as included in their Bathroom WorkBook article. We are a full service, certified remodeling company that covers all of the Philadelphia suburban area. This business, like most others, developed from a friendship of young entrepreneurs who wanted to make a difference in their clients’ lives, one household at a time. This relationship between partners is much more than a friendship. Edward and Stephen Rudloff are brothers who have renovated and built custom homes together paying close attention to detail. They are carpenters by trade and understand concept and execution. Rudloff Custom Builders will provide services for you with the highest level of professionalism, quality, detail, punctuality and craftsmanship, every step of the way along our journey together.
Specializing in residential construction allows us to connect with our clients early in the design phase to ensure that every detail is captured as you imagined. One stop shopping is essentially what you will receive with Rudloff Custom Builders from design of your project to the construction of your dreams, executed by on-site project managers and skilled craftsmen. Our concept: envision our client’s ideas and make them a reality. Our mission: CREATING LIFETIME RELATIONSHIPS BUILT ON TRUST AND INTEGRITY.
Photo Credit: Linda McManus Images
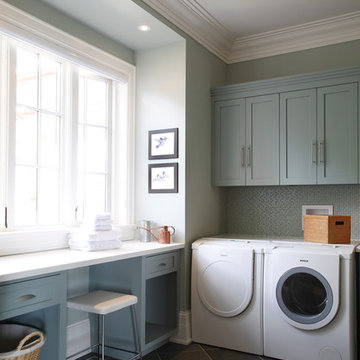
Réalisation d'une buanderie tradition en L multi-usage et de taille moyenne avec des portes de placard bleues, un placard à porte shaker, un plan de travail en surface solide, un sol en carrelage de céramique, des machines côte à côte, un sol gris, un plan de travail blanc et un mur gris.

Réalisation d'une petite buanderie tradition avec un évier encastré, un placard avec porte à panneau encastré, des portes de placard bleues, un plan de travail en quartz modifié, une crédence multicolore, une crédence en mosaïque, un mur gris, un sol en marbre, des machines côte à côte, un sol multicolore et un plan de travail blanc.

Inspiration pour une grande buanderie traditionnelle en L multi-usage avec un évier posé, un placard avec porte à panneau encastré, des portes de placard bleues, un plan de travail en quartz, une crédence beige, une crédence en carreau de porcelaine, un mur gris, un sol en carrelage de porcelaine, des machines côte à côte, un sol beige et un plan de travail blanc.
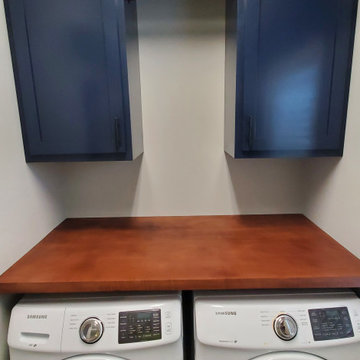
This laundry room was full of stuff with not enough storage. Wire racks were removed from above the machines and custom built cabinets were installed. These are painted Naval by Sherwin-Williams. The folding table was built and stained to the client's choice of color, Mahogany and we incorporated new open shelves in the same style that will feature their barware over the to-be-installed kegerator.

Jessica Cain © 2019 Houzz
Cette photo montre une buanderie bord de mer de taille moyenne et multi-usage avec des portes de placard bleues, un plan de travail en bois, un mur gris, des machines côte à côte et un sol gris.
Cette photo montre une buanderie bord de mer de taille moyenne et multi-usage avec des portes de placard bleues, un plan de travail en bois, un mur gris, des machines côte à côte et un sol gris.
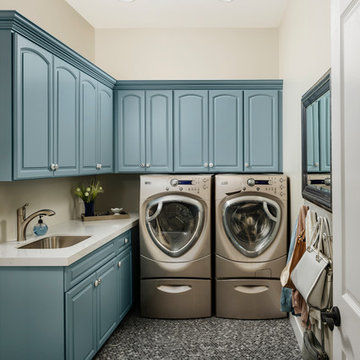
We worked on a complete remodel of this home. We modified the entire floor plan as well as stripped the home down to drywall and wood studs. All finishes are new, including a brand new kitchen that was the previous living room.

The homeowner was used to functioning with a stacked washer and dryer. As part of the primary suite addition and kitchen remodel, we relocated the laundry utilities. The new side-by-side configuration was optimal to create a large folding space for the homeowner.
Now, function and beauty are found in the new laundry room. A neutral black countertop was designed over the washer and dryer, providing a durable folding space. A full-height linen cabinet is utilized for broom/vacuum storage. The hand-painted decorative tile backsplash provides a beautiful focal point while also providing waterproofing for the drip-dry hanging rod. Bright brushed brass hardware pop against the blues used in the space.

Custom Cabinets: Acadia Cabinets
Flooring: Herringbone Teak from indoTeak
Door Hardware: Baldwin
Cabinet Pulls, Mirror + Hooks: Anthropologie
Exemple d'une buanderie éclectique multi-usage et de taille moyenne avec un placard avec porte à panneau encastré, des portes de placard bleues, un plan de travail en bois, parquet foncé, des machines côte à côte, un sol noir, un plan de travail marron et un mur gris.
Exemple d'une buanderie éclectique multi-usage et de taille moyenne avec un placard avec porte à panneau encastré, des portes de placard bleues, un plan de travail en bois, parquet foncé, des machines côte à côte, un sol noir, un plan de travail marron et un mur gris.
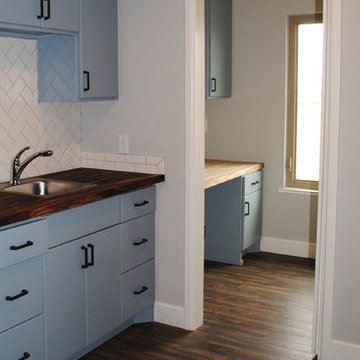
This utility room features space for a washer and dryer, slide in space for a refrigerator, cabinetry and counter space, and a sink. The utility room continues back to a built-in office space with wood counter tops and a window nearby.
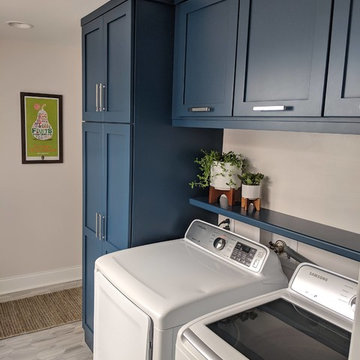
Creating more Storage for everything in this small space was the challenge!
Tall linen cabinets and cleaning supplies, makes this space beautiful & functional.
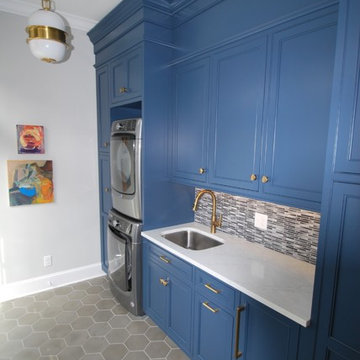
Rehoboth Beach, Delaware laundry/mudroom with blue inset cabinets and gray ceramic mosaic backsplash by Michael Molesky. Octagon gray concrete floors. Brass pendants with milky white glass. Modern art with orange accents.
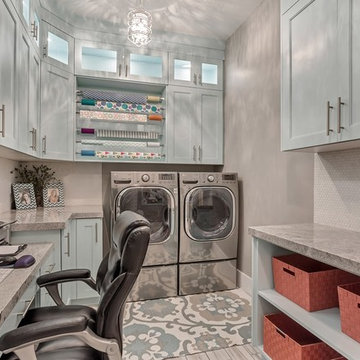
Zach Molino
Exemple d'une grande buanderie chic en L multi-usage avec un plan de travail en granite, un mur gris, un sol en carrelage de porcelaine, des machines côte à côte, un sol blanc, des portes de placard bleues et un placard avec porte à panneau encastré.
Exemple d'une grande buanderie chic en L multi-usage avec un plan de travail en granite, un mur gris, un sol en carrelage de porcelaine, des machines côte à côte, un sol blanc, des portes de placard bleues et un placard avec porte à panneau encastré.
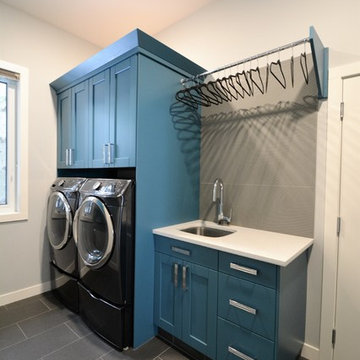
Réalisation d'une buanderie linéaire tradition dédiée et de taille moyenne avec un évier encastré, un placard à porte shaker, des portes de placard bleues, un plan de travail en quartz modifié, un mur gris, un sol en carrelage de porcelaine, des machines côte à côte et un sol gris.
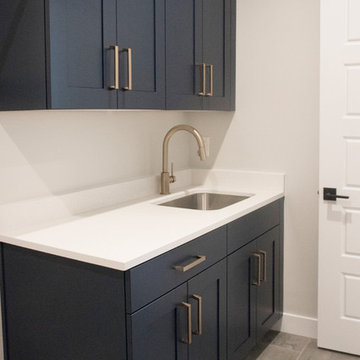
Blue Laundry Room
Idée de décoration pour une buanderie linéaire champêtre de taille moyenne avec un évier encastré, un placard à porte shaker, des portes de placard bleues, un plan de travail en quartz modifié, un mur gris, un sol en carrelage de céramique, des machines côte à côte et un sol gris.
Idée de décoration pour une buanderie linéaire champêtre de taille moyenne avec un évier encastré, un placard à porte shaker, des portes de placard bleues, un plan de travail en quartz modifié, un mur gris, un sol en carrelage de céramique, des machines côte à côte et un sol gris.
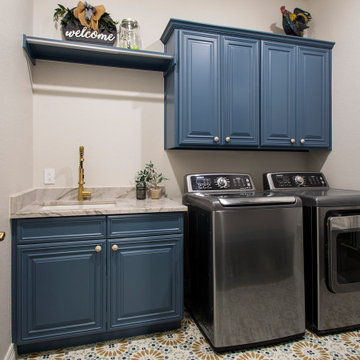
This home built in 2000 was dark and the kitchen was partially closed off. They wanted to open it up to the outside and update the kitchen and entertaining spaces. We removed a wall between the living room and kitchen and added sliders to the backyard. The beautiful Openseas painted cabinets definitely add a stylish element to this previously dark brown kitchen. Removing the big, bulky, dark built-ins in the living room also brightens up the overall space.

Idée de décoration pour une buanderie tradition multi-usage et de taille moyenne avec un évier encastré, un placard à porte shaker, des portes de placard bleues, un plan de travail en quartz modifié, une crédence blanche, une crédence en marbre, un mur gris, un sol en travertin, des machines côte à côte, un sol beige et un plan de travail blanc.
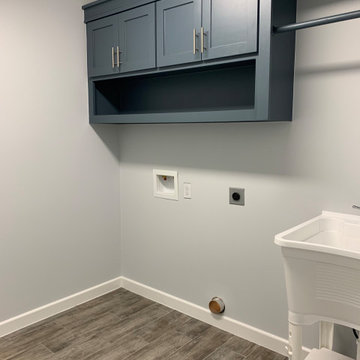
Cette photo montre une buanderie linéaire dédiée avec un évier utilitaire, un placard avec porte à panneau encastré, des portes de placard bleues, un mur gris, un sol en carrelage de céramique, des machines côte à côte et un sol marron.
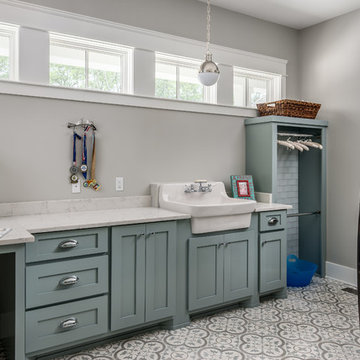
Laundry + craft room
Photography: Garett + Carrie Buell of Studiobuell/ studiobuell.com
Cette photo montre une buanderie chic en L multi-usage avec un placard à porte shaker, des portes de placard bleues, un plan de travail en quartz modifié, un mur gris, un sol en bois brun, des machines côte à côte et un plan de travail blanc.
Cette photo montre une buanderie chic en L multi-usage avec un placard à porte shaker, des portes de placard bleues, un plan de travail en quartz modifié, un mur gris, un sol en bois brun, des machines côte à côte et un plan de travail blanc.
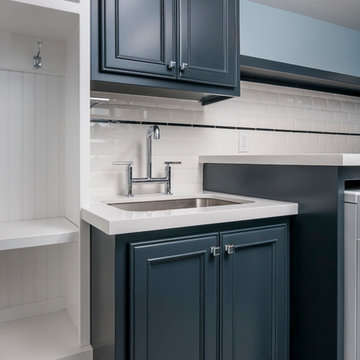
Ian Coleman
Idée de décoration pour une buanderie linéaire tradition multi-usage et de taille moyenne avec un évier encastré, un placard avec porte à panneau encastré, un plan de travail en quartz modifié, un sol en carrelage de porcelaine, des machines côte à côte, des portes de placard bleues et un mur gris.
Idée de décoration pour une buanderie linéaire tradition multi-usage et de taille moyenne avec un évier encastré, un placard avec porte à panneau encastré, un plan de travail en quartz modifié, un sol en carrelage de porcelaine, des machines côte à côte, des portes de placard bleues et un mur gris.
Idées déco de buanderies avec des portes de placard bleues et un mur gris
4