Idées déco de buanderies avec des portes de placard bleues et un sol en bois brun
Trier par :
Budget
Trier par:Populaires du jour
21 - 40 sur 92 photos
1 sur 3
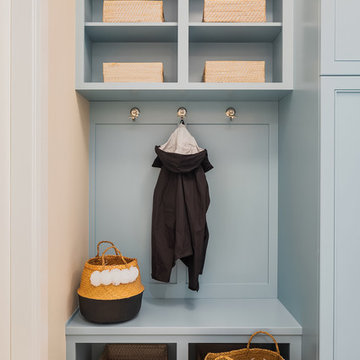
We used a delightful mix of soft color tones and warm wood floors in this Sammamish lakefront home.
Project designed by Michelle Yorke Interior Design Firm in Bellevue. Serving Redmond, Sammamish, Issaquah, Mercer Island, Kirkland, Medina, Clyde Hill, and Seattle.
For more about Michelle Yorke, click here: https://michelleyorkedesign.com/
To learn more about this project, click here:
https://michelleyorkedesign.com/sammamish-lakefront-home/
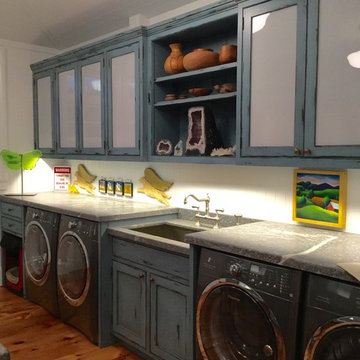
This laundry room provides plenty of space for accomplishing a necessary task and also allows for additional storage, including space to tuck away a dog crate (far left). The white opaque glass doors add a light and airy feel while concealing the contents of the cabinets. The white beaded wood walls and ceiling brighten the room.
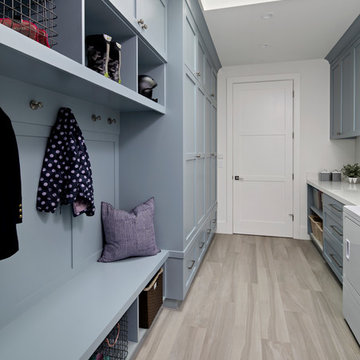
Aménagement d'une grande buanderie parallèle campagne multi-usage avec un évier posé, un placard à porte shaker, des portes de placard bleues, un plan de travail en surface solide, un mur blanc, un sol en bois brun, des machines côte à côte, un sol gris et un plan de travail blanc.
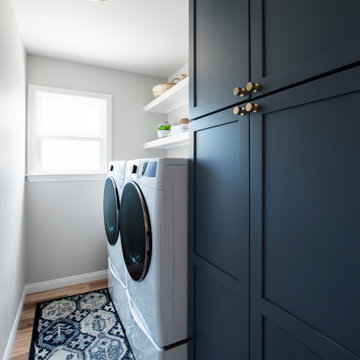
This project features a six-foot addition on the back of the home, allowing us to open up the kitchen and family room for this young and active family. These spaces were redesigned to accommodate a large open kitchen, featuring cabinets in a beautiful sage color, that opens onto the dining area and family room. Natural stone countertops add texture to the space without dominating the room.
The powder room footprint stayed the same, but new cabinetry, mirrors, and fixtures compliment the bold wallpaper, making this space surprising and fun, like a piece of statement jewelry in the middle of the home.
The kid's bathroom is youthful while still being able to age with the children. An ombre pink and white floor tile is complimented by a greenish/blue vanity and a coordinating shower niche accent tile. White walls and gold fixtures complete the space.
The primary bathroom is more sophisticated but still colorful and full of life. The wood-style chevron floor tiles anchor the room while more light and airy tones of white, blue, and cream finish the rest of the space. The freestanding tub and large shower make this the perfect retreat after a long day.
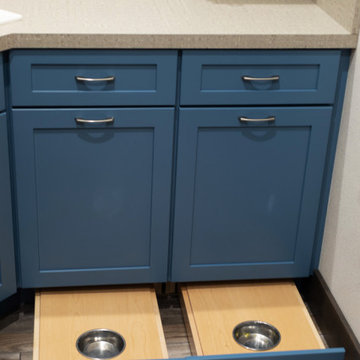
Fun, blue laundry cabinets with laminate countertops.
Cette photo montre une petite buanderie chic en L dédiée avec un évier posé, un placard à porte plane, des portes de placard bleues, un plan de travail en stratifié, un mur beige, un sol en bois brun, des machines côte à côte et un plan de travail beige.
Cette photo montre une petite buanderie chic en L dédiée avec un évier posé, un placard à porte plane, des portes de placard bleues, un plan de travail en stratifié, un mur beige, un sol en bois brun, des machines côte à côte et un plan de travail beige.
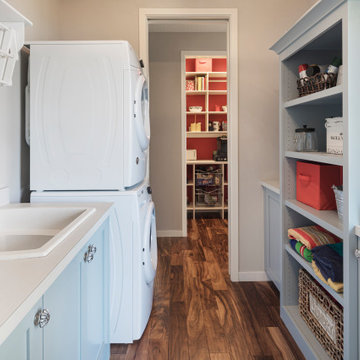
Function and good looks colorfully blend together in the combination laundry room/mudroom and the nearby pantry. Open shelving allows for quick access while pocket doors can easily close off the spaces before guests arrive. The laundry room/mudroom has a side entrance door for letting the dog out (and back in) and for handy access to an utility sink when needed after doing outdoor chores.
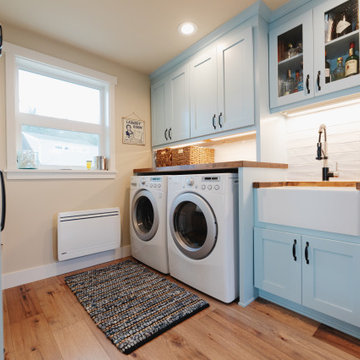
Idée de décoration pour une grande buanderie parallèle marine multi-usage avec un évier de ferme, un placard à porte shaker, des portes de placard bleues, un plan de travail en bois, une crédence blanche, une crédence en céramique, un mur beige, un sol en bois brun, des machines côte à côte, un sol marron et un plan de travail marron.
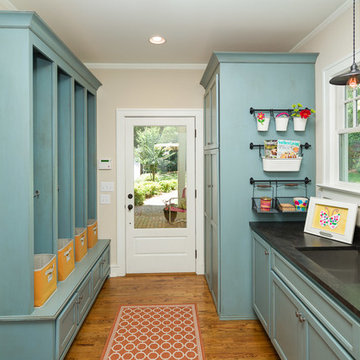
Photo by Firewater Photography
Cette image montre une petite buanderie parallèle traditionnelle multi-usage avec un évier encastré, un placard avec porte à panneau encastré, des portes de placard bleues, un plan de travail en granite, un mur beige et un sol en bois brun.
Cette image montre une petite buanderie parallèle traditionnelle multi-usage avec un évier encastré, un placard avec porte à panneau encastré, des portes de placard bleues, un plan de travail en granite, un mur beige et un sol en bois brun.
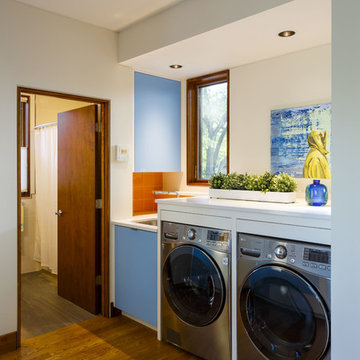
Photo by Modern House Productions, 2016
Exemple d'une buanderie parallèle tendance multi-usage et de taille moyenne avec un évier encastré, un placard à porte plane, des portes de placard bleues, un plan de travail en quartz modifié, un mur blanc, un sol en bois brun et des machines côte à côte.
Exemple d'une buanderie parallèle tendance multi-usage et de taille moyenne avec un évier encastré, un placard à porte plane, des portes de placard bleues, un plan de travail en quartz modifié, un mur blanc, un sol en bois brun et des machines côte à côte.
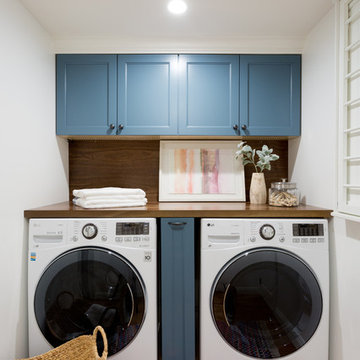
Amy Bartlam
Idées déco pour une buanderie contemporaine dédiée avec des portes de placard bleues, un plan de travail en bois, un sol en bois brun et des machines côte à côte.
Idées déco pour une buanderie contemporaine dédiée avec des portes de placard bleues, un plan de travail en bois, un sol en bois brun et des machines côte à côte.
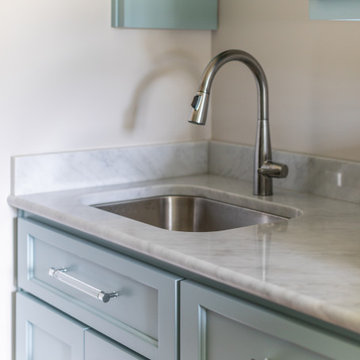
Photo: Jessie Preza Photography
Inspiration pour une grande buanderie parallèle traditionnelle dédiée avec un évier encastré, un placard à porte shaker, des portes de placard bleues, un plan de travail en quartz modifié, un mur beige, un sol en bois brun, des machines côte à côte, un sol marron et un plan de travail gris.
Inspiration pour une grande buanderie parallèle traditionnelle dédiée avec un évier encastré, un placard à porte shaker, des portes de placard bleues, un plan de travail en quartz modifié, un mur beige, un sol en bois brun, des machines côte à côte, un sol marron et un plan de travail gris.
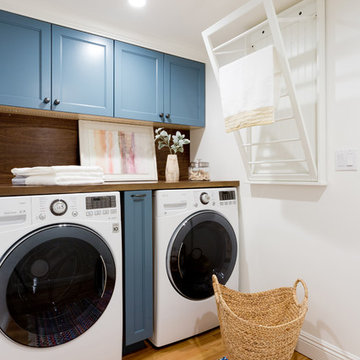
Amy Bartlam
Cette image montre une buanderie design dédiée avec des portes de placard bleues, un plan de travail en bois, un sol en bois brun et des machines côte à côte.
Cette image montre une buanderie design dédiée avec des portes de placard bleues, un plan de travail en bois, un sol en bois brun et des machines côte à côte.
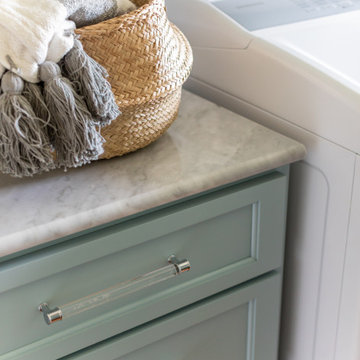
Photo: Jessie Preza Photography
Cette image montre une grande buanderie parallèle traditionnelle dédiée avec un placard à porte shaker, des portes de placard bleues, un plan de travail en quartz modifié, un mur beige, un sol en bois brun, des machines côte à côte, un sol marron et un plan de travail gris.
Cette image montre une grande buanderie parallèle traditionnelle dédiée avec un placard à porte shaker, des portes de placard bleues, un plan de travail en quartz modifié, un mur beige, un sol en bois brun, des machines côte à côte, un sol marron et un plan de travail gris.
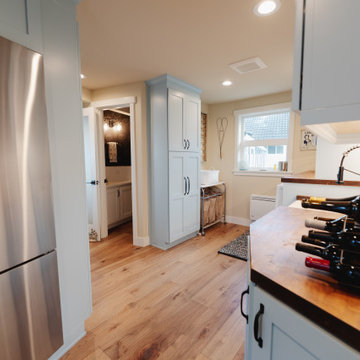
Exemple d'une grande buanderie parallèle bord de mer multi-usage avec un évier de ferme, un placard à porte shaker, des portes de placard bleues, un plan de travail en bois, une crédence blanche, une crédence en céramique, un mur beige, un sol en bois brun, des machines côte à côte, un sol marron et un plan de travail marron.
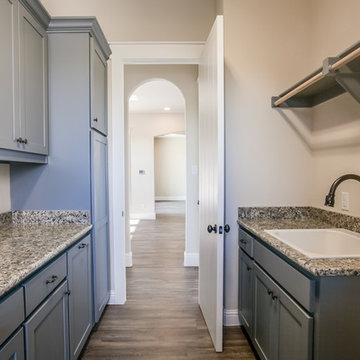
Aménagement d'une buanderie parallèle classique multi-usage et de taille moyenne avec un évier posé, un placard à porte shaker, des portes de placard bleues, un plan de travail en granite, un mur beige, un sol en bois brun, des machines côte à côte et un sol marron.
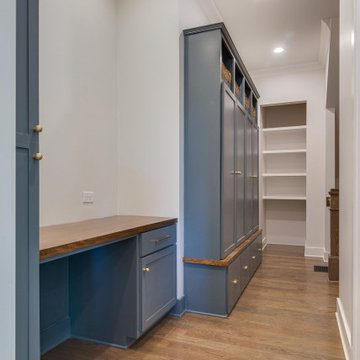
Idées déco pour une grande buanderie classique multi-usage avec un placard avec porte à panneau encastré, des portes de placard bleues, un plan de travail en bois, un mur blanc, un sol en bois brun, un sol marron et un plan de travail marron.
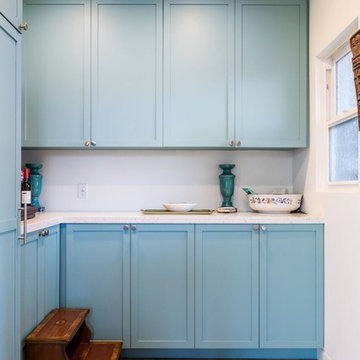
David Archer Photography
Cette photo montre une buanderie bord de mer en L multi-usage et de taille moyenne avec un placard à porte shaker, des portes de placard bleues, un plan de travail en quartz modifié, un mur blanc et un sol en bois brun.
Cette photo montre une buanderie bord de mer en L multi-usage et de taille moyenne avec un placard à porte shaker, des portes de placard bleues, un plan de travail en quartz modifié, un mur blanc et un sol en bois brun.
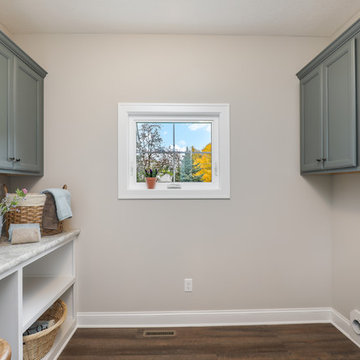
Idées déco pour une buanderie dédiée avec un placard avec porte à panneau encastré, des portes de placard bleues, un mur beige, un sol en bois brun et des machines côte à côte.
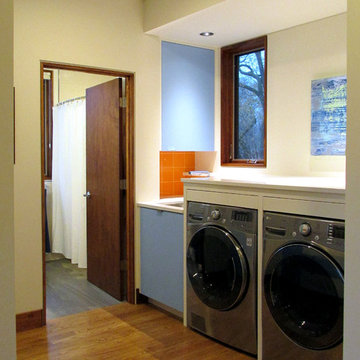
Photo by Architect, 2015
Cette image montre une buanderie parallèle minimaliste multi-usage et de taille moyenne avec un évier encastré, un placard à porte plane, des portes de placard bleues, un plan de travail en quartz modifié, un mur blanc, un sol en bois brun et des machines côte à côte.
Cette image montre une buanderie parallèle minimaliste multi-usage et de taille moyenne avec un évier encastré, un placard à porte plane, des portes de placard bleues, un plan de travail en quartz modifié, un mur blanc, un sol en bois brun et des machines côte à côte.
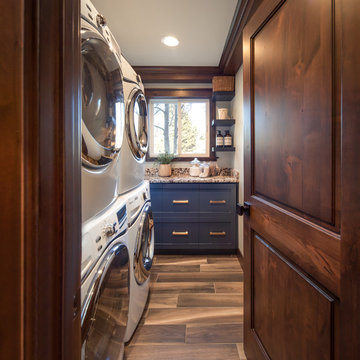
This is a lovely, 2 story home in Littleton, Colorado. It backs up to the High Line Canal and has truly stunning mountain views. When our clients purchased the home it was stuck in a 1980's time warp and didn't quite function for the family of 5. They hired us to to assist with a complete remodel. We took out walls, moved windows, added built-ins and cabinetry and worked with the clients more rustic, transitional taste. Check back for photos of the clients kitchen renovation! Photographs by Sara Yoder. Photo styling by Kristy Oatman.
FEATURED IN:
Colorado Homes & Lifestyles: A Divine Mix from the Kitchen Issue
Colorado Nest - The Living Room
Colorado Nest - The Bar
Idées déco de buanderies avec des portes de placard bleues et un sol en bois brun
2