Idées déco de buanderies avec des portes de placard bleues et un sol marron
Trier par :
Budget
Trier par:Populaires du jour
81 - 100 sur 227 photos
1 sur 3

Exemple d'une buanderie parallèle craftsman dédiée et de taille moyenne avec un évier de ferme, un placard à porte shaker, des portes de placard bleues, un plan de travail en granite, une crédence blanche, une crédence en lambris de bois, un mur gris, un sol en brique, des machines côte à côte, un sol marron et un plan de travail beige.

Utility room joinery was made bespoke and to match the style of the kitchen.
Photography by Chris Snook
Cette image montre une buanderie linéaire rustique de taille moyenne avec un évier de ferme, un placard à porte shaker, un plan de travail en bois, un mur gris, un sol en carrelage de porcelaine, des machines dissimulées, un sol marron et des portes de placard bleues.
Cette image montre une buanderie linéaire rustique de taille moyenne avec un évier de ferme, un placard à porte shaker, un plan de travail en bois, un mur gris, un sol en carrelage de porcelaine, des machines dissimulées, un sol marron et des portes de placard bleues.
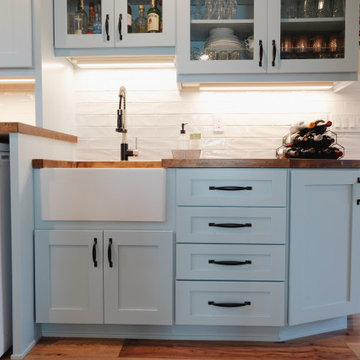
Cette image montre une grande buanderie parallèle marine multi-usage avec un évier de ferme, un placard à porte shaker, des portes de placard bleues, un plan de travail en bois, une crédence blanche, une crédence en céramique, un mur beige, un sol en bois brun, des machines côte à côte, un sol marron et un plan de travail marron.

Building a 7,000-square-foot dream home is no small feat. This young family hired us to design all of the cabinetry and custom built-ins throughout the home, to provide a fun new color scheme, and to design a kitchen that was totally functional for their family and guests.
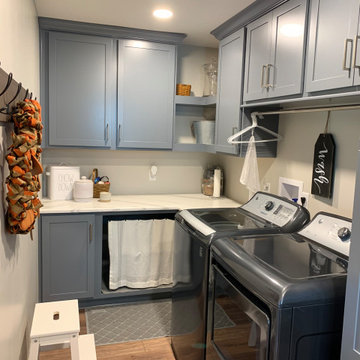
This redesigned laundry room features KraftMaid's Lyndale EverCore doorstyle in Lagoon with Cambria's Brittanica quartz tops and Berenson Hardware Metro Collection.
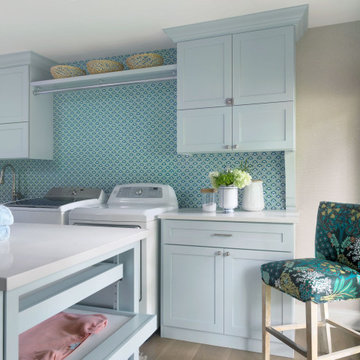
Remodel Collab with Temple & Hentz (Designer) and Tegethoff Homes (Builder). Cabinets provided by Detailed Designs and Wright Cabinet Shop.
Idée de décoration pour une grande buanderie parallèle tradition dédiée avec un évier encastré, un placard à porte plane, des portes de placard bleues, un plan de travail en quartz modifié, un mur beige, parquet clair, des machines côte à côte, un sol marron, un plan de travail blanc et du papier peint.
Idée de décoration pour une grande buanderie parallèle tradition dédiée avec un évier encastré, un placard à porte plane, des portes de placard bleues, un plan de travail en quartz modifié, un mur beige, parquet clair, des machines côte à côte, un sol marron, un plan de travail blanc et du papier peint.
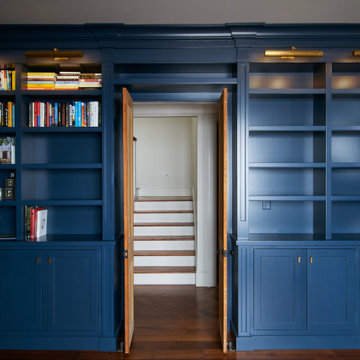
This magnificent new home build has too many amenities to name. Laundry room with side by side appliances.
Réalisation d'une buanderie minimaliste multi-usage avec un placard à porte plane, des portes de placard bleues, un plan de travail en quartz modifié, une crédence blanche, une crédence en quartz modifié, un mur bleu, parquet foncé, un sol marron, un plan de travail blanc et boiseries.
Réalisation d'une buanderie minimaliste multi-usage avec un placard à porte plane, des portes de placard bleues, un plan de travail en quartz modifié, une crédence blanche, une crédence en quartz modifié, un mur bleu, parquet foncé, un sol marron, un plan de travail blanc et boiseries.
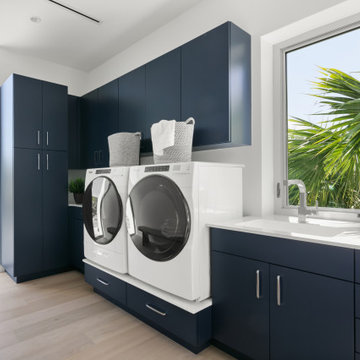
Cette image montre une buanderie en L dédiée et de taille moyenne avec un évier encastré, un placard à porte plane, des portes de placard bleues, un plan de travail en quartz modifié, un mur blanc, parquet clair, des machines côte à côte, un sol marron et un plan de travail blanc.
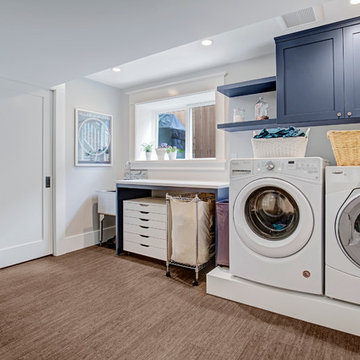
Our clients loved their homes location but needed more space. We added two bedrooms and a bathroom to the top floor and dug out the basement to make a daylight living space with a rec room, laundry, office and additional bath.
Although costly, this is a huge improvement to the home and they got all that they hoped for.
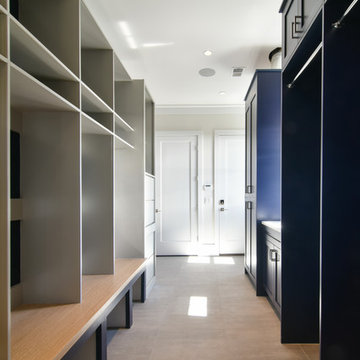
Idées déco pour une grande buanderie parallèle classique multi-usage avec un placard à porte shaker, des portes de placard bleues, un mur beige, un sol en carrelage de porcelaine et un sol marron.
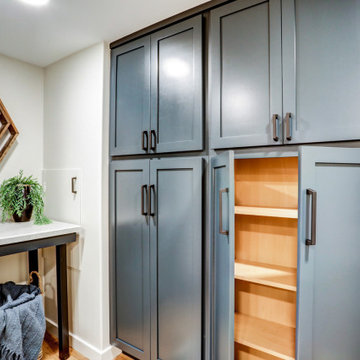
Rich "Adriatic Sea" blue cabinets with matte black hardware, white formica countertops, matte black faucet and hardware, floor to ceiling wall cabinets, vinyl plank flooring, and separate toilet room.
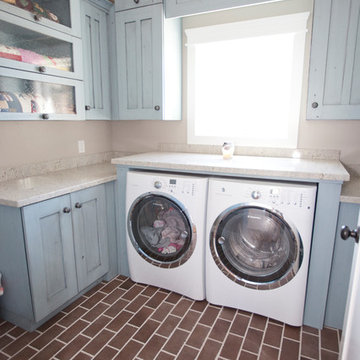
Idée de décoration pour une buanderie tradition en U dédiée et de taille moyenne avec un placard à porte shaker, des portes de placard bleues, un plan de travail en quartz, un mur gris, un sol en brique, des machines côte à côte et un sol marron.
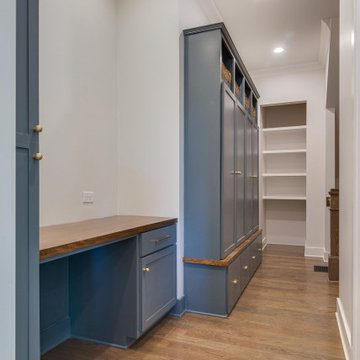
Idées déco pour une grande buanderie classique multi-usage avec un placard avec porte à panneau encastré, des portes de placard bleues, un plan de travail en bois, un mur blanc, un sol en bois brun, un sol marron et un plan de travail marron.

From little things, big things grow. This project originated with a request for a custom sofa. It evolved into decorating and furnishing the entire lower floor of an urban apartment. The distinctive building featured industrial origins and exposed metal framed ceilings. Part of our brief was to address the unfinished look of the ceiling, while retaining the soaring height. The solution was to box out the trimmers between each beam, strengthening the visual impact of the ceiling without detracting from the industrial look or ceiling height.
We also enclosed the void space under the stairs to create valuable storage and completed a full repaint to round out the building works. A textured stone paint in a contrasting colour was applied to the external brick walls to soften the industrial vibe. Floor rugs and window treatments added layers of texture and visual warmth. Custom designed bookshelves were created to fill the double height wall in the lounge room.
With the success of the living areas, a kitchen renovation closely followed, with a brief to modernise and consider functionality. Keeping the same footprint, we extended the breakfast bar slightly and exchanged cupboards for drawers to increase storage capacity and ease of access. During the kitchen refurbishment, the scope was again extended to include a redesign of the bathrooms, laundry and powder room.
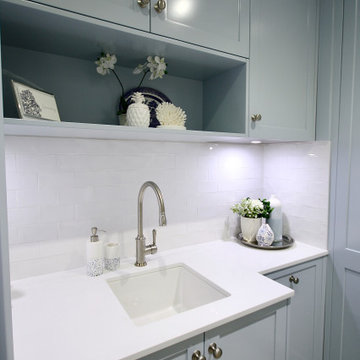
HAMPTON IN THE HILLS
- Shaker profile satin polyurethane doors in a feature 'pale blue'
- 20mm Caesarstone 'Snow' benchtop
- White subway tile splashback
- Brushed nickel knobs
- Recessed round LED's
- Enclosed clothes hamper
- Open polyurethane box
- Blum hardware
Sheree Bounassif, kitchens by Emanuel
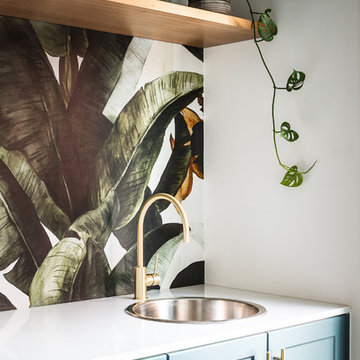
Anjie Blair Photography
Cette photo montre une buanderie parallèle chic multi-usage et de taille moyenne avec un évier posé, un placard à porte shaker, un plan de travail en quartz modifié, un mur blanc, parquet foncé, des machines dissimulées, un sol marron, un plan de travail blanc et des portes de placard bleues.
Cette photo montre une buanderie parallèle chic multi-usage et de taille moyenne avec un évier posé, un placard à porte shaker, un plan de travail en quartz modifié, un mur blanc, parquet foncé, des machines dissimulées, un sol marron, un plan de travail blanc et des portes de placard bleues.

A quiet laundry room with soft colours and natural hardwood flooring. This laundry room features light blue framed cabinetry, an apron fronted sink, a custom backsplash shape, and hooks for hanging linens.
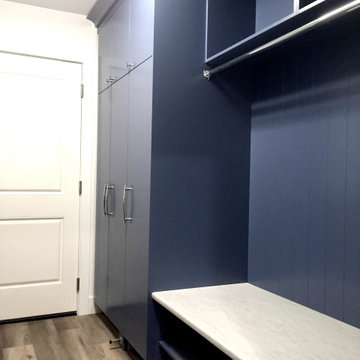
Custom Cabinetry in this Laundry Room/ Mudroom. Slab Cabinet Doors in a unique blue shade.
Inspiration pour une buanderie parallèle design multi-usage et de taille moyenne avec un évier posé, des portes de placard bleues, un plan de travail en stratifié, un mur blanc, un sol en vinyl, des machines côte à côte, un sol marron et un plan de travail gris.
Inspiration pour une buanderie parallèle design multi-usage et de taille moyenne avec un évier posé, des portes de placard bleues, un plan de travail en stratifié, un mur blanc, un sol en vinyl, des machines côte à côte, un sol marron et un plan de travail gris.
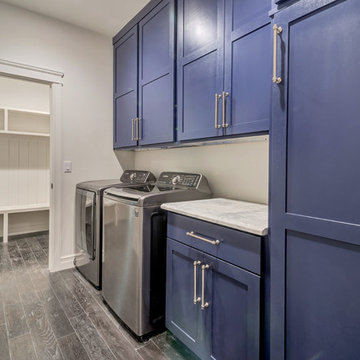
Quick Pic Tours
Réalisation d'une grande buanderie linéaire tradition dédiée avec un placard à porte shaker, des portes de placard bleues, plan de travail en marbre, un mur beige, parquet foncé, des machines côte à côte, un sol marron et un plan de travail blanc.
Réalisation d'une grande buanderie linéaire tradition dédiée avec un placard à porte shaker, des portes de placard bleues, plan de travail en marbre, un mur beige, parquet foncé, des machines côte à côte, un sol marron et un plan de travail blanc.
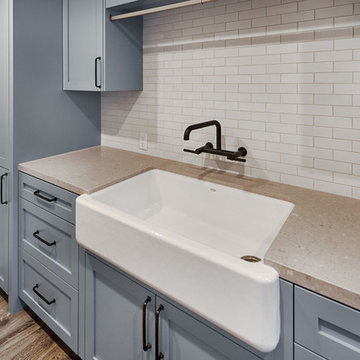
Blue Gray Laundry Room with Farmhouse Sink
Inspiration pour une buanderie parallèle traditionnelle dédiée et de taille moyenne avec un évier de ferme, un placard à porte shaker, des portes de placard bleues, un plan de travail en quartz modifié, un mur beige, un sol en bois brun, des machines superposées, un sol marron et un plan de travail beige.
Inspiration pour une buanderie parallèle traditionnelle dédiée et de taille moyenne avec un évier de ferme, un placard à porte shaker, des portes de placard bleues, un plan de travail en quartz modifié, un mur beige, un sol en bois brun, des machines superposées, un sol marron et un plan de travail beige.
Idées déco de buanderies avec des portes de placard bleues et un sol marron
5