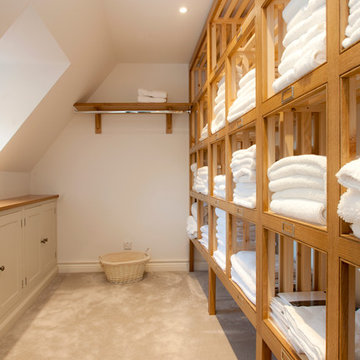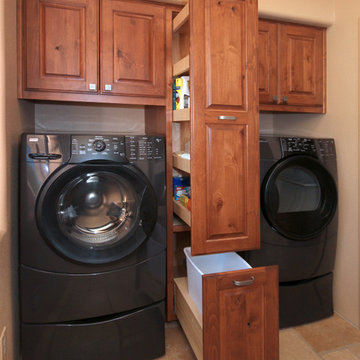Idées déco de buanderies en bois vieilli et bois brun
Trier par :
Budget
Trier par:Populaires du jour
1 - 20 sur 2 423 photos
1 sur 3

In this renovation, the once-framed closed-in double-door closet in the laundry room was converted to a locker storage system with room for roll-out laundry basket drawer and a broom closet. The laundry soap is contained in the large drawer beside the washing machine. Behind the mirror, an oversized custom medicine cabinet houses small everyday items such as shoe polish, small tools, masks...etc. The off-white cabinetry and slate were existing. To blend in the off-white cabinetry, walnut accents were added with black hardware.

Despite not having a view of the mountains, the windows of this multi-use laundry/prep room serve an important function by allowing one to keep an eye on the exterior dog-run enclosure. Beneath the window (and near to the dog-washing station) sits a dedicated doggie door for easy, four-legged access.
Custom windows, doors, and hardware designed and furnished by Thermally Broken Steel USA.
Other sources:
Western Hemlock wall and ceiling paneling: reSAWN TIMBER Co.

This laundry was designed several months after the kitchen renovation - a cohesive look was needed to flow to make it look like it was done at the same time. Similar materials were chosen but with individual flare and interest. This space is multi functional not only providing a space as a laundry but as a separate pantry room for the kitchen - it also includes an integrated pull out drawer fridge.

Well, it's finally completed and the final photo shoot is done. ⠀
It's such an amazing feeling when our clients are ecstatic with the final outcome. What started out as an unfinished, rough-in only room has turned into an amazing "spa-throom" and boutique hotel ensuite bathroom.⠀
*⠀
We are over-the-moon proud to be able to give our clients a new space, for many generations to come. ⠀
*PS, the entire family will be at home for the weekend to enjoy it too...⠀

A Contemporary Laundry Room with pops of color and pattern, Photography by Susie Brenner
Cette photo montre une grande buanderie parallèle scandinave en bois brun multi-usage avec un placard à porte plane, un plan de travail en surface solide, un mur multicolore, un sol en ardoise, des machines côte à côte, un sol gris et un plan de travail blanc.
Cette photo montre une grande buanderie parallèle scandinave en bois brun multi-usage avec un placard à porte plane, un plan de travail en surface solide, un mur multicolore, un sol en ardoise, des machines côte à côte, un sol gris et un plan de travail blanc.

Close-up of the granite counter-top, with custom cut/finished butcher block Folded Laundry Board. Note handles on Laundry Board are a must due to the weight of the board when lifting into place or removing, as slippery urethane finish made it tough to hold otherwise.
2nd Note: The key to getting a support edge for the butcher-block on the Farm Sink is to have the granite installers measure to the center of the top edge of the farm sink, so that half of the top edge holds the granite, and the other half of the top edge holds the butcher block laundry board. By and large, most all granite installers will always cover the edge of any sink, so you need to specify exactly half, and explain why you need it that way.
Photo taken by homeowner.

This expansive laundry room, mud room is a dream come true for this new home nestled in the Colorado Rockies in Fraser Valley. This is a beautiful transition from outside to the great room beyond. A place to sit, take off your boots and coat and plenty of storage.

Aménagement d'une buanderie linéaire classique en bois brun de taille moyenne avec un placard, un placard à porte shaker, un mur beige, un sol en carrelage de porcelaine et des machines dissimulées.

Fraser Marr
Idées déco pour une buanderie campagne en bois brun avec un placard sans porte.
Idées déco pour une buanderie campagne en bois brun avec un placard sans porte.

Réalisation d'une petite buanderie bohème en bois brun dédiée avec un placard avec porte à panneau surélevé, un mur beige, un sol en carrelage de céramique et des machines côte à côte.

A butler's pantry with the most gorgeous joinery and clever storage solutions all with a view.
Cette image montre une petite buanderie parallèle minimaliste en bois brun dédiée avec un évier posé, un placard à porte shaker, un plan de travail en quartz modifié, une crédence blanche, une crédence en mosaïque, un mur blanc, parquet clair, un sol marron, un plan de travail blanc, un plafond décaissé et du lambris.
Cette image montre une petite buanderie parallèle minimaliste en bois brun dédiée avec un évier posé, un placard à porte shaker, un plan de travail en quartz modifié, une crédence blanche, une crédence en mosaïque, un mur blanc, parquet clair, un sol marron, un plan de travail blanc, un plafond décaissé et du lambris.

Réalisation d'une buanderie tradition en bois brun et L multi-usage avec un évier de ferme, un placard à porte shaker, un mur marron, des machines côte à côte, un plan de travail gris et un sol en bois brun.

Architect: Domain Design Architects
Photography: Joe Belcovson Photography
Réalisation d'une grande buanderie parallèle vintage en bois brun dédiée avec un évier encastré, un placard à porte plane, un plan de travail en quartz modifié, une crédence verte, une crédence en carreau de verre, un mur blanc, un sol en calcaire, des machines superposées, un sol multicolore et un plan de travail blanc.
Réalisation d'une grande buanderie parallèle vintage en bois brun dédiée avec un évier encastré, un placard à porte plane, un plan de travail en quartz modifié, une crédence verte, une crédence en carreau de verre, un mur blanc, un sol en calcaire, des machines superposées, un sol multicolore et un plan de travail blanc.

Cette image montre une grande buanderie chalet en U et bois brun avec un placard à porte plane et parquet clair.

Aménagement d'une très grande buanderie montagne en L et bois brun avec un évier encastré, un placard avec porte à panneau surélevé, un plan de travail en quartz modifié, une crédence beige, une crédence en carrelage de pierre, un sol en ardoise, un sol vert, un mur beige et des machines côte à côte.

Paint by Sherwin Williams
Body Color - City Loft - SW 7631
Trim Color - Custom Color - SW 8975/3535
Master Suite & Guest Bath - Site White - SW 7070
Girls' Rooms & Bath - White Beet - SW 6287
Exposed Beams & Banister Stain - Banister Beige - SW 3128-B
Wall & Floor Tile by Macadam Floor & Design
Counter Backsplash by Emser Tile
Counter Backsplash Product Vogue in Matte Grey
Floor Tile by United Tile
Floor Product Hydraulic by Apavisa in Black
Pet Shower Tile by Surface Art Inc
Pet Shower Product A La Mode in Honed Buff
Windows by Milgard Windows & Doors
Window Product Style Line® Series
Window Supplier Troyco - Window & Door
Window Treatments by Budget Blinds
Lighting by Destination Lighting
Fixtures by Crystorama Lighting
Interior Design by Tiffany Home Design
Custom Cabinetry & Storage by Northwood Cabinets
Customized & Built by Cascade West Development
Photography by ExposioHDR Portland
Original Plans by Alan Mascord Design Associates

Vance Vetter Homes. Cabinets: Creative Wood Designs
Inspiration pour une buanderie urbaine en L et bois brun dédiée et de taille moyenne avec un évier posé, un placard à porte plane, un plan de travail en stratifié, un mur gris, un sol en vinyl et des machines côte à côte.
Inspiration pour une buanderie urbaine en L et bois brun dédiée et de taille moyenne avec un évier posé, un placard à porte plane, un plan de travail en stratifié, un mur gris, un sol en vinyl et des machines côte à côte.

Neal's Design Remodel
Cette image montre une buanderie linéaire traditionnelle en bois brun multi-usage avec un évier posé, un placard avec porte à panneau encastré, un plan de travail en stratifié, un sol en linoléum, des machines côte à côte et un mur marron.
Cette image montre une buanderie linéaire traditionnelle en bois brun multi-usage avec un évier posé, un placard avec porte à panneau encastré, un plan de travail en stratifié, un sol en linoléum, des machines côte à côte et un mur marron.

Alan Jackson - Jackson Studios
Inspiration pour une petite buanderie linéaire craftsman en bois brun dédiée avec un placard à porte shaker, un mur bleu, un sol en linoléum et des machines côte à côte.
Inspiration pour une petite buanderie linéaire craftsman en bois brun dédiée avec un placard à porte shaker, un mur bleu, un sol en linoléum et des machines côte à côte.

Réalisation d'une buanderie tradition en bois brun et L multi-usage et de taille moyenne avec un évier posé, un placard à porte shaker, un plan de travail en quartz modifié, un mur beige, un sol en carrelage de porcelaine et des machines côte à côte.
Idées déco de buanderies en bois vieilli et bois brun
1