Idées déco de buanderies en bois vieilli et bois brun
Trier par :
Budget
Trier par:Populaires du jour
101 - 120 sur 2 423 photos
1 sur 3
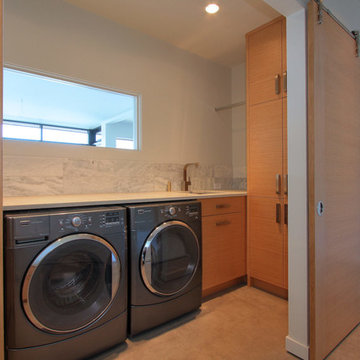
Water-view laundry. Feature window looks through upper living room to outdoors
Inspiration pour une petite buanderie linéaire minimaliste en bois brun dédiée avec un évier encastré, un placard à porte plane, un plan de travail en quartz modifié, un mur blanc, un sol en carrelage de porcelaine et des machines côte à côte.
Inspiration pour une petite buanderie linéaire minimaliste en bois brun dédiée avec un évier encastré, un placard à porte plane, un plan de travail en quartz modifié, un mur blanc, un sol en carrelage de porcelaine et des machines côte à côte.

We took a main level laundry room off the garage and moved it directly above the existing laundry more conveniently located near the 2nd floor bedrooms. The laundry was tucked into the unfinished attic space. Custom Made Cabinetry with laundry basket cubbies help to keep this busy family organized.
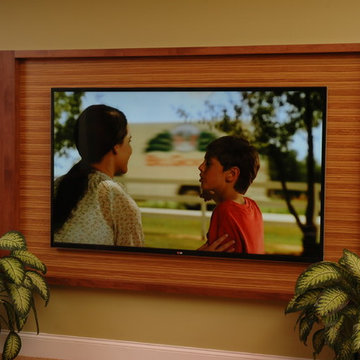
Neal's Design Remodel
Exemple d'une buanderie linéaire chic en bois brun multi-usage avec un évier posé, un placard avec porte à panneau encastré, un plan de travail en stratifié, un mur orange, un sol en linoléum et des machines côte à côte.
Exemple d'une buanderie linéaire chic en bois brun multi-usage avec un évier posé, un placard avec porte à panneau encastré, un plan de travail en stratifié, un mur orange, un sol en linoléum et des machines côte à côte.
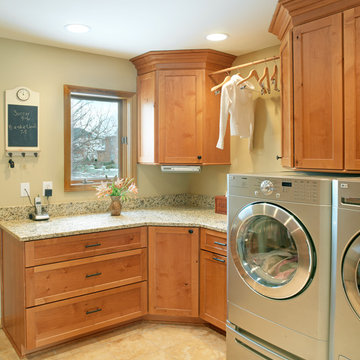
Mudroom / Laundry storage and locker cabinets. Knotty Alder cabinets and components from Woodharbor. Designed by Monica Lewis, CMKBD, MCR, UDCP of J.S. Brown & Company.
Photos by J.E. Evans.
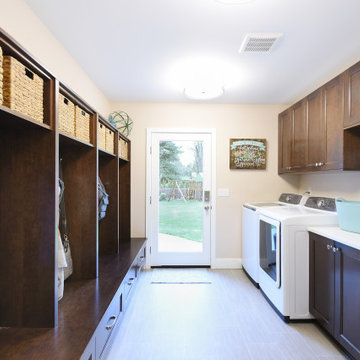
Réalisation d'une buanderie linéaire tradition en bois brun multi-usage avec un évier encastré, un placard avec porte à panneau encastré, un mur beige, des machines côte à côte, un sol beige et un plan de travail blanc.
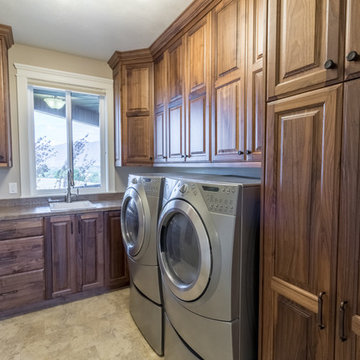
Cette photo montre une buanderie parallèle montagne en bois brun multi-usage et de taille moyenne avec un évier posé, un placard à porte affleurante, un plan de travail en granite, un mur beige, un sol en carrelage de porcelaine et des machines côte à côte.

Aménagement d'une buanderie montagne en bois brun et L multi-usage et de taille moyenne avec un plan de travail en stratifié, parquet foncé, un évier posé et un mur marron.
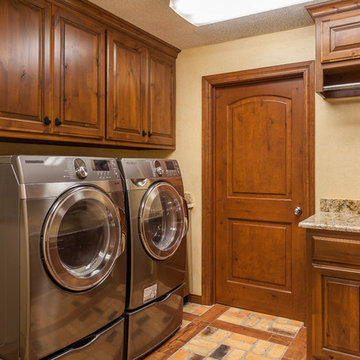
These new stainless steel front load washer/dryer set paired with the stained wood cabinetry carry the beauty of the kitchen into this adjacent laundry room.
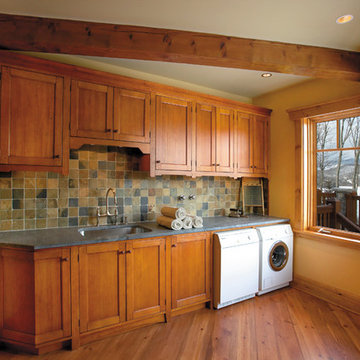
Inspiration pour une buanderie linéaire chalet en bois brun dédiée et de taille moyenne avec un évier encastré, un placard à porte shaker, un mur jaune, un sol en bois brun et des machines côte à côte.
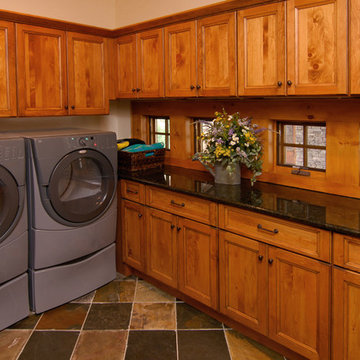
Idées déco pour une buanderie montagne en U et bois brun dédiée avec un placard avec porte à panneau encastré, un plan de travail en granite, un sol en ardoise et des machines côte à côte.

Modern laundryroom matches the rest of the custom cabinetry in this fine home remodel. Grey countertop, slate tile flooring, stainless steel undermount laundry sink, and stacked Miele washer and dryer.
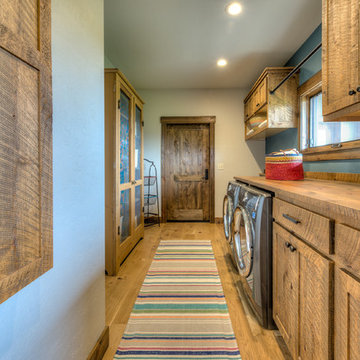
Beck Builders
Inspiration pour une buanderie parallèle chalet en bois brun dédiée avec un évier posé, un placard à porte shaker, un plan de travail en bois, un sol en bois brun, des machines côte à côte, un sol marron, un plan de travail marron et un mur gris.
Inspiration pour une buanderie parallèle chalet en bois brun dédiée avec un évier posé, un placard à porte shaker, un plan de travail en bois, un sol en bois brun, des machines côte à côte, un sol marron, un plan de travail marron et un mur gris.
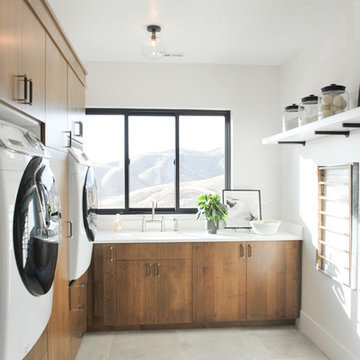
Built By Murdock Builder
Photography by Heather Telford Photography
Cette image montre une buanderie design en L et bois brun avec un évier intégré, un placard à porte plane, un mur blanc, des machines côte à côte, un sol gris et un plan de travail blanc.
Cette image montre une buanderie design en L et bois brun avec un évier intégré, un placard à porte plane, un mur blanc, des machines côte à côte, un sol gris et un plan de travail blanc.
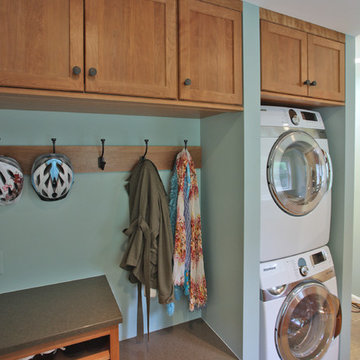
Idées déco pour une buanderie parallèle classique en bois brun multi-usage avec un évier encastré, un placard avec porte à panneau encastré, un mur vert, un sol en carrelage de céramique et des machines superposées.

Large diameter Western Red Cedar logs from Pioneer Log Homes of B.C. built by Brian L. Wray in the Colorado Rockies. 4500 square feet of living space with 4 bedrooms, 3.5 baths and large common areas, decks, and outdoor living space make it perfect to enjoy the outdoors then get cozy next to the fireplace and the warmth of the logs.

This Italian Villa laundry room features light wood cabinets, an island with a marble countertop and black washer & dryer set.
Cette image montre une très grande buanderie méditerranéenne en U et bois brun multi-usage avec un évier encastré, un placard avec porte à panneau surélevé, plan de travail en marbre, un sol en travertin, des machines côte à côte, un sol beige, un plan de travail multicolore et un mur beige.
Cette image montre une très grande buanderie méditerranéenne en U et bois brun multi-usage avec un évier encastré, un placard avec porte à panneau surélevé, plan de travail en marbre, un sol en travertin, des machines côte à côte, un sol beige, un plan de travail multicolore et un mur beige.
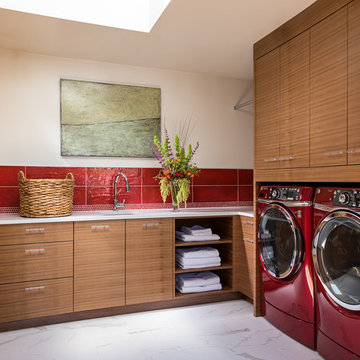
Cette image montre une buanderie design en L et bois brun dédiée et de taille moyenne avec un évier encastré, un placard à porte plane, un mur beige, un sol en marbre, des machines côte à côte et un sol blanc.
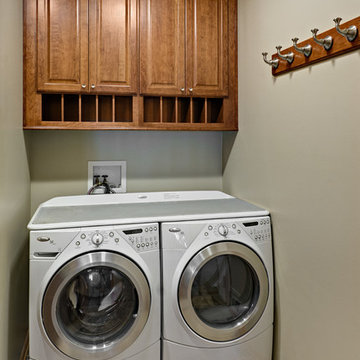
Photos by Mark Ehlen- Ehlen Creative
Aménagement d'une petite buanderie linéaire classique en bois brun dédiée avec un placard avec porte à panneau surélevé, un sol en carrelage de porcelaine, des machines côte à côte, un sol gris et un mur gris.
Aménagement d'une petite buanderie linéaire classique en bois brun dédiée avec un placard avec porte à panneau surélevé, un sol en carrelage de porcelaine, des machines côte à côte, un sol gris et un mur gris.

Réalisation d'une buanderie chalet en bois vieilli avec un placard à porte shaker, un plan de travail en quartz modifié, une crédence beige, une crédence en carrelage métro, un mur beige, un sol en carrelage de porcelaine, des machines côte à côte, un sol marron et un plan de travail beige.
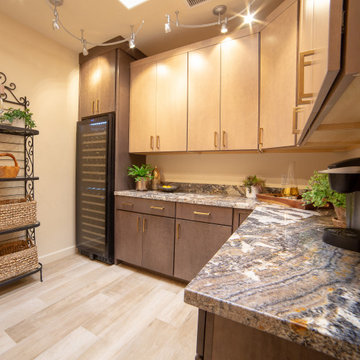
Laundry Room / Pantry multi-functional room with all of the elegant touches to match the freshly remodeled kitchen and plenty of storage space.
Idée de décoration pour une très grande buanderie style shabby chic en L et bois brun multi-usage avec un placard à porte plane, un plan de travail en granite, un sol en carrelage de porcelaine et un plan de travail multicolore.
Idée de décoration pour une très grande buanderie style shabby chic en L et bois brun multi-usage avec un placard à porte plane, un plan de travail en granite, un sol en carrelage de porcelaine et un plan de travail multicolore.
Idées déco de buanderies en bois vieilli et bois brun
6