Idées déco de buanderies en bois foncé avec un mur beige
Trier par :
Budget
Trier par:Populaires du jour
1 - 20 sur 804 photos
1 sur 3

This house was in need of some serious attention. It was completely gutted down to the framing. The stairway was moved into an area that made more since and a laundry/mudroom and half bath were added. Nothing was untouched.
This laundry room is complete with front load washer and dryer, folding counter above, broom cabinet, and upper cabinets to ceiling to maximize storage.

Aménagement d'une buanderie parallèle montagne en bois foncé dédiée et de taille moyenne avec un évier encastré, un placard à porte shaker, un plan de travail en granite, un mur beige, un sol en carrelage de porcelaine, des machines côte à côte, un sol marron et un plan de travail beige.

Idée de décoration pour une buanderie parallèle tradition en bois foncé multi-usage et de taille moyenne avec un évier encastré, un placard avec porte à panneau encastré, un mur beige, parquet foncé, des machines côte à côte, un sol marron, un plan de travail beige et un plan de travail en granite.

Well-designed, efficient laundry room
Photos by Kelly Schneider
Aménagement d'une petite buanderie parallèle classique en bois foncé multi-usage avec un placard avec porte à panneau encastré, un mur beige et des machines côte à côte.
Aménagement d'une petite buanderie parallèle classique en bois foncé multi-usage avec un placard avec porte à panneau encastré, un mur beige et des machines côte à côte.

Réalisation d'une buanderie tradition en bois foncé avec un évier de ferme, un placard à porte shaker, un mur beige, des machines côte à côte et un sol marron.

Laundry Room with Pratt and Larson Backsplash, Quartz Countertops and Tile Floor
Terry Poe Photography
Inspiration pour une buanderie traditionnelle en bois foncé et L dédiée et de taille moyenne avec un sol beige, un plan de travail blanc, un évier encastré, un placard à porte shaker, un plan de travail en quartz modifié, un mur beige, un sol en carrelage de céramique et des machines superposées.
Inspiration pour une buanderie traditionnelle en bois foncé et L dédiée et de taille moyenne avec un sol beige, un plan de travail blanc, un évier encastré, un placard à porte shaker, un plan de travail en quartz modifié, un mur beige, un sol en carrelage de céramique et des machines superposées.

Laundry in Chocolate Pearl
Exemple d'une buanderie linéaire chic en bois foncé dédiée et de taille moyenne avec un évier posé, un placard à porte shaker, un plan de travail en bois, un mur beige, un sol en carrelage de céramique et des machines côte à côte.
Exemple d'une buanderie linéaire chic en bois foncé dédiée et de taille moyenne avec un évier posé, un placard à porte shaker, un plan de travail en bois, un mur beige, un sol en carrelage de céramique et des machines côte à côte.

Idées déco pour une buanderie classique en U et bois foncé dédiée et de taille moyenne avec un évier encastré, un placard avec porte à panneau encastré, un plan de travail en surface solide, un mur beige, un sol en carrelage de porcelaine, des machines côte à côte, un sol gris et un plan de travail gris.

Light beige first floor utility area
Cette photo montre une buanderie parallèle moderne en bois foncé multi-usage et de taille moyenne avec un placard à porte vitrée, un plan de travail en bois, une crédence marron, une crédence en bois, un mur beige, parquet clair, un sol marron, un plan de travail marron et différents designs de plafond.
Cette photo montre une buanderie parallèle moderne en bois foncé multi-usage et de taille moyenne avec un placard à porte vitrée, un plan de travail en bois, une crédence marron, une crédence en bois, un mur beige, parquet clair, un sol marron, un plan de travail marron et différents designs de plafond.

Idée de décoration pour une grande buanderie linéaire en bois foncé avec un placard, un plan de travail en surface solide, un mur beige, un sol en carrelage de porcelaine, des machines côte à côte, un placard avec porte à panneau surélevé et un évier encastré.
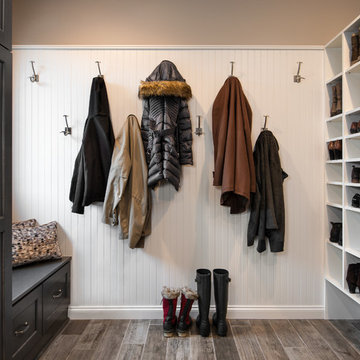
For this mudroom remodel the homeowners came in to Dillman & Upton frustrated with their current, small and very tight, laundry room. They were in need of more space and functional storage and asked if I could help them out.
Once at the job site I found that adjacent to the the current laundry room was an inefficient walk in closet. After discussing their options we decided to remove the wall between the two rooms and create a full mudroom with ample storage and plenty of room to comfortably manage the laundry.
Cabinets: Dura Supreme, Crestwood series, Highland door, Maple, Shell Gray stain
Counter: Solid Surfaces Unlimited Arcadia Quartz
Hardware: Top Knobs, M271, M530 Brushed Satin Nickel
Flooring: Porcelain tile, Crossville, 6x36, Speakeasy Zoot Suit
Backsplash: Olympia, Verona Blend, Herringbone, Marble
Sink: Kohler, River falls, White
Faucet: Kohler, Gooseneck, Brushed Stainless Steel
Shoe Cubbies: White Melamine
Washer/Dryer: Electrolux

Laundry room with folding table and laundry sink
Aménagement d'une buanderie linéaire craftsman en bois foncé dédiée avec un évier encastré, un placard à porte shaker, un plan de travail en granite, un mur beige, un sol en carrelage de céramique, des machines côte à côte et un sol multicolore.
Aménagement d'une buanderie linéaire craftsman en bois foncé dédiée avec un évier encastré, un placard à porte shaker, un plan de travail en granite, un mur beige, un sol en carrelage de céramique, des machines côte à côte et un sol multicolore.
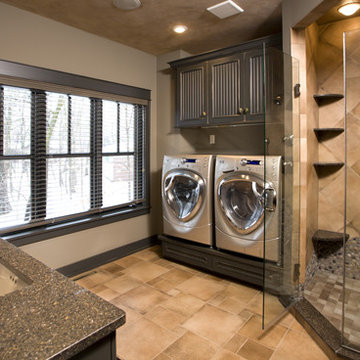
Photo by Landmark Photography
Aménagement d'une buanderie classique en bois foncé multi-usage et de taille moyenne avec un évier encastré, un placard avec porte à panneau encastré, un mur beige et des machines côte à côte.
Aménagement d'une buanderie classique en bois foncé multi-usage et de taille moyenne avec un évier encastré, un placard avec porte à panneau encastré, un mur beige et des machines côte à côte.
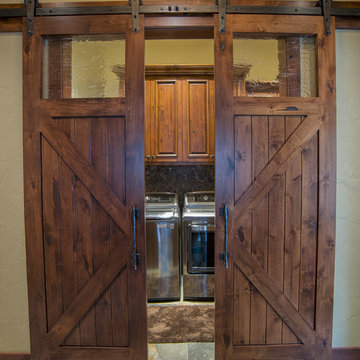
Idée de décoration pour une buanderie chalet en bois foncé dédiée avec un placard avec porte à panneau encastré, un mur beige, un sol en ardoise et des machines côte à côte.

The laundry room was kept in the same space, adjacent to the mudroom and walk-in pantry. It features the same cherry wood cabinetry with plenty of countertop surface area for folding laundry. The laundry room is also designed with under-counter space for storing clothes hampers, tall storage for an ironing board, and storage for cleaning supplies. Unique to the space were custom built-in dog crates for our client’s canine companions, as well as special storage space for their dogs’ food.
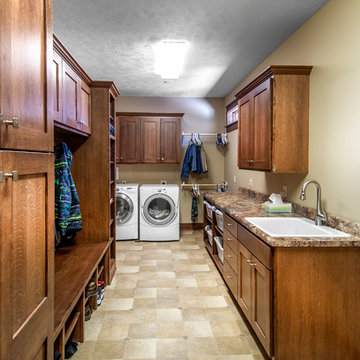
Alan Jackson - Jackson Studios
Exemple d'une buanderie parallèle craftsman en bois foncé multi-usage et de taille moyenne avec un placard à porte shaker, un plan de travail en stratifié, un mur beige, un sol en carrelage de porcelaine, des machines côte à côte et un évier posé.
Exemple d'une buanderie parallèle craftsman en bois foncé multi-usage et de taille moyenne avec un placard à porte shaker, un plan de travail en stratifié, un mur beige, un sol en carrelage de porcelaine, des machines côte à côte et un évier posé.

Réalisation d'une buanderie linéaire chalet en bois foncé dédiée et de taille moyenne avec un évier posé, un placard avec porte à panneau surélevé, plan de travail carrelé, un mur beige, des machines côte à côte, un sol en ardoise, un sol beige et un plan de travail marron.

Laundry Room
Cette photo montre une grande buanderie linéaire chic en bois foncé dédiée avec un évier encastré, un placard avec porte à panneau surélevé, un plan de travail en granite, un mur beige, un sol en ardoise et des machines côte à côte.
Cette photo montre une grande buanderie linéaire chic en bois foncé dédiée avec un évier encastré, un placard avec porte à panneau surélevé, un plan de travail en granite, un mur beige, un sol en ardoise et des machines côte à côte.
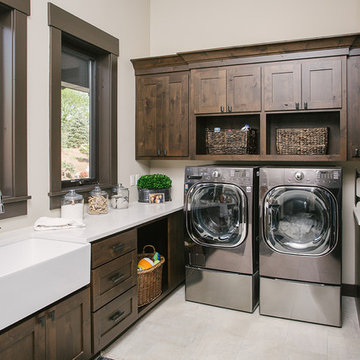
Custom laundry room cabinetry.
Réalisation d'une buanderie parallèle tradition en bois foncé dédiée et de taille moyenne avec un évier de ferme, un placard à porte shaker, un mur beige, des machines côte à côte, un sol beige, un plan de travail blanc et un sol en carrelage de céramique.
Réalisation d'une buanderie parallèle tradition en bois foncé dédiée et de taille moyenne avec un évier de ferme, un placard à porte shaker, un mur beige, des machines côte à côte, un sol beige, un plan de travail blanc et un sol en carrelage de céramique.
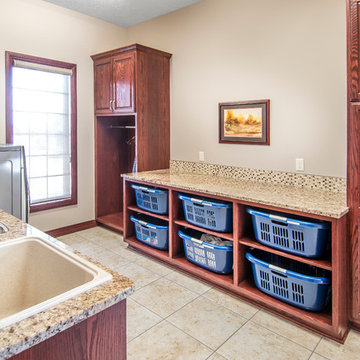
Alan Jackson - Jackson Studios
Aménagement d'une buanderie parallèle classique en bois foncé dédiée et de taille moyenne avec un évier 1 bac, un placard avec porte à panneau surélevé, un plan de travail en granite, un mur beige, un sol en carrelage de céramique et des machines côte à côte.
Aménagement d'une buanderie parallèle classique en bois foncé dédiée et de taille moyenne avec un évier 1 bac, un placard avec porte à panneau surélevé, un plan de travail en granite, un mur beige, un sol en carrelage de céramique et des machines côte à côte.
Idées déco de buanderies en bois foncé avec un mur beige
1