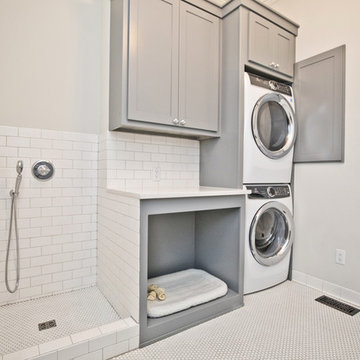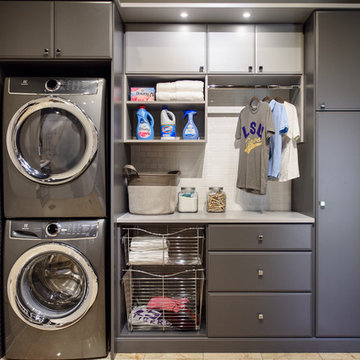Idées déco de buanderies avec des portes de placard grises et des portes de placard turquoises
Trier par :
Budget
Trier par:Populaires du jour
1 - 20 sur 4 668 photos
1 sur 3

Detail of wrapping station in the laundry room with bins for wrapping paper, ribbons, tissue, and other supplies
Inspiration pour une buanderie traditionnelle de taille moyenne avec un placard à porte affleurante, des portes de placard grises, un mur blanc, un sol en marbre et un sol blanc.
Inspiration pour une buanderie traditionnelle de taille moyenne avec un placard à porte affleurante, des portes de placard grises, un mur blanc, un sol en marbre et un sol blanc.

Sleek design but plenty of storage
Idée de décoration pour une grande buanderie tradition en U multi-usage avec un évier posé, un placard à porte shaker, des portes de placard grises, un plan de travail en quartz modifié, un mur vert, parquet clair, des machines côte à côte et un sol beige.
Idée de décoration pour une grande buanderie tradition en U multi-usage avec un évier posé, un placard à porte shaker, des portes de placard grises, un plan de travail en quartz modifié, un mur vert, parquet clair, des machines côte à côte et un sol beige.

Casual comfortable laundry is this homeowner's dream come true!! She says she wants to stay in here all day! She loves it soooo much! Organization is the name of the game in this fast paced yet loving family! Between school, sports, and work everyone needs to hustle, but this hard working laundry room makes it enjoyable! Photography: Stephen Karlisch

Exemple d'une buanderie chic en L dédiée avec un évier de ferme, un placard à porte shaker, des portes de placard grises, un mur gris, des machines côte à côte, un sol gris et un plan de travail gris.

Réalisation d'une buanderie linéaire tradition dédiée et de taille moyenne avec un évier encastré, des portes de placard turquoises, un plan de travail en quartz modifié, parquet foncé, des machines côte à côte, un sol marron, un plan de travail blanc, un placard avec porte à panneau encastré et un mur beige.

Jenna & Lauren Weiler
Idée de décoration pour une buanderie minimaliste de taille moyenne avec un évier encastré, un placard à porte plane, des portes de placard grises, un plan de travail en granite, sol en stratifié, des machines superposées, un sol multicolore et un mur gris.
Idée de décoration pour une buanderie minimaliste de taille moyenne avec un évier encastré, un placard à porte plane, des portes de placard grises, un plan de travail en granite, sol en stratifié, des machines superposées, un sol multicolore et un mur gris.

this dog wash is a great place to clean up your pets and give them the spa treatment they deserve. There is even an area to relax for your pet under the counter in the padded cabinet.

Aménagement d'une buanderie linéaire classique multi-usage avec un évier encastré, un placard à porte shaker, des portes de placard grises, un mur beige, des machines côte à côte, un sol multicolore et un plan de travail gris.

Inspiration pour une buanderie linéaire traditionnelle dédiée et de taille moyenne avec un placard à porte shaker, des portes de placard grises, un mur gris, des machines superposées et un plan de travail blanc.

Multi-Function Laundry Room, Photo by David Lauer Photography
Idées déco pour une buanderie contemporaine en L dédiée et de taille moyenne avec un placard à porte plane, des machines côte à côte, un évier encastré, des portes de placard grises, un plan de travail en bois, un sol gris et un plan de travail blanc.
Idées déco pour une buanderie contemporaine en L dédiée et de taille moyenne avec un placard à porte plane, des machines côte à côte, un évier encastré, des portes de placard grises, un plan de travail en bois, un sol gris et un plan de travail blanc.

Sanderson Photography, Inc.
Réalisation d'une buanderie parallèle chalet multi-usage et de taille moyenne avec un évier posé, un placard à porte shaker, des portes de placard grises, un plan de travail en bois, un mur marron, un sol en carrelage de céramique et des machines superposées.
Réalisation d'une buanderie parallèle chalet multi-usage et de taille moyenne avec un évier posé, un placard à porte shaker, des portes de placard grises, un plan de travail en bois, un mur marron, un sol en carrelage de céramique et des machines superposées.

There are surprises behind every door in this beautiful bootility. Rooms like this can be designed to house a range of storage solutions and bulky appliances that usually take up a considerable amount of space in the kitchen. Moving large appliances to a dedicated full-height cabinet allows you to hide them out of sight when not in use. Stacking them vertically also frees up valuable floor space and makes it easier for you to load washing.

No more tripping over mountains of dirty clothes. We offer hassle-free organization solutions to take laundry day to the next level.
Our custom built laundry rooms are backed by a Limited Lifetime Warranty and Satisfaction Guarantee. There's no risk involved!
Inquire on our website, stop into our showroom or give us a call at 802-658-0000 to get started with your free in-home design consultation.

The laundry room was placed between the front of the house (kitchen/dining/formal living) and the back game/informal family room. Guests frequently walked by this normally private area.
Laundry room now has tall cleaning storage and custom cabinet to hide the washer/dryer when not in use. A new sink and faucet create a functional cleaning and serving space and a hidden waste bin sits on the right.

Photography by Picture Perfect House
Aménagement d'une buanderie linéaire classique de taille moyenne et dédiée avec un évier encastré, un placard à porte shaker, des portes de placard grises, un plan de travail en quartz modifié, une crédence multicolore, une crédence en carreau de ciment, un mur gris, un sol en carrelage de porcelaine, des machines côte à côte, un sol gris et un plan de travail blanc.
Aménagement d'une buanderie linéaire classique de taille moyenne et dédiée avec un évier encastré, un placard à porte shaker, des portes de placard grises, un plan de travail en quartz modifié, une crédence multicolore, une crédence en carreau de ciment, un mur gris, un sol en carrelage de porcelaine, des machines côte à côte, un sol gris et un plan de travail blanc.

Our Indianapolis studio designed this new construction home for empty nesters. We completed the interior and exterior design for the 4,500 sq ft home. It flaunts an abundance of natural light and elegant finishes.
---
Project completed by Wendy Langston's Everything Home interior design firm, which serves Carmel, Zionsville, Fishers, Westfield, Noblesville, and Indianapolis.
For more about Everything Home, click here: https://everythinghomedesigns.com/
To learn more about this project, click here: https://everythinghomedesigns.com/portfolio/sun-drenched-elegance/

Photo credit: The Home Aesthetic
Aménagement d'une buanderie linéaire campagne dédiée avec un évier encastré, un placard à porte shaker, des portes de placard grises, un mur multicolore, des machines côte à côte, un sol multicolore et un plan de travail blanc.
Aménagement d'une buanderie linéaire campagne dédiée avec un évier encastré, un placard à porte shaker, des portes de placard grises, un mur multicolore, des machines côte à côte, un sol multicolore et un plan de travail blanc.

Réalisation d'une buanderie tradition en L dédiée avec un évier encastré, un placard avec porte à panneau encastré, des portes de placard grises, un mur gris, un sol blanc et un plan de travail beige.

Exemple d'une buanderie linéaire nature dédiée avec un évier de ferme, un placard à porte shaker, des portes de placard grises, un mur blanc, des machines côte à côte, un sol gris et un plan de travail blanc.

Matthew Niemann Photography
Idées déco pour une buanderie parallèle classique avec un évier encastré, un placard avec porte à panneau surélevé, des portes de placard grises, un mur blanc, un sol en brique, des machines côte à côte, un sol marron et un plan de travail beige.
Idées déco pour une buanderie parallèle classique avec un évier encastré, un placard avec porte à panneau surélevé, des portes de placard grises, un mur blanc, un sol en brique, des machines côte à côte, un sol marron et un plan de travail beige.
Idées déco de buanderies avec des portes de placard grises et des portes de placard turquoises
1