Idées déco de buanderies avec des portes de placard grises et un plan de travail en bois
Trier par :
Budget
Trier par:Populaires du jour
141 - 160 sur 234 photos
1 sur 3
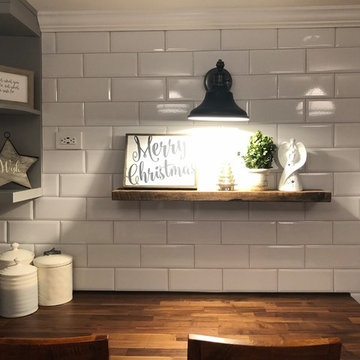
after
Exemple d'une buanderie moderne en U multi-usage et de taille moyenne avec un évier de ferme, un placard à porte shaker, des portes de placard grises, un plan de travail en bois, un mur gris, sol en béton ciré, des machines côte à côte, un sol gris et un plan de travail marron.
Exemple d'une buanderie moderne en U multi-usage et de taille moyenne avec un évier de ferme, un placard à porte shaker, des portes de placard grises, un plan de travail en bois, un mur gris, sol en béton ciré, des machines côte à côte, un sol gris et un plan de travail marron.
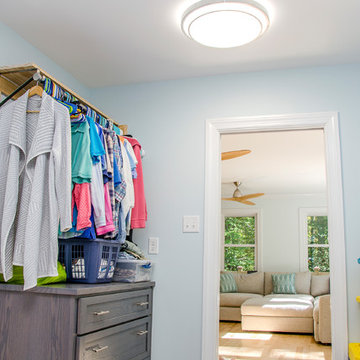
Landry room with side by site washer dryer and a pair of storage cabinets with hanging racks above
Cette photo montre une petite buanderie parallèle chic dédiée avec un placard à porte persienne, des portes de placard grises, un plan de travail en bois, un mur bleu, des machines côte à côte, un sol en carrelage de céramique et un sol beige.
Cette photo montre une petite buanderie parallèle chic dédiée avec un placard à porte persienne, des portes de placard grises, un plan de travail en bois, un mur bleu, des machines côte à côte, un sol en carrelage de céramique et un sol beige.
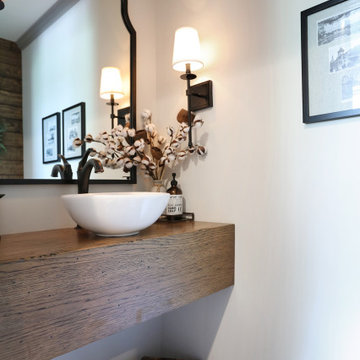
Multi-utility room incorporating laundry, mudroom and guest bath. Including tall pantry storage cabinets, bench and storage for coats.
Pocket door separating laundry mudroom from kitchen. Utility sink with butcher block counter and sink cover lid.
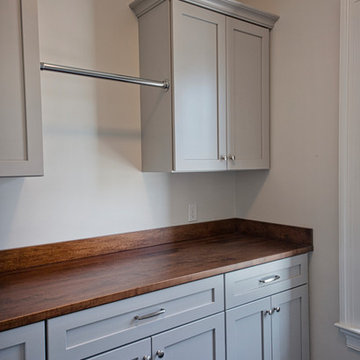
The new laundry room space has plenty of storage and a build it hanging space for drying clothing. Light grey cabinets and warm wood counters provide a fresh timeless look.
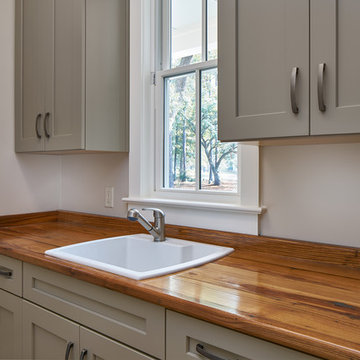
The beautiful hardwood countertops continue from the kitchen into this functional laundry room, with plenty of storage and work space.
Réalisation d'une buanderie tradition en U dédiée et de taille moyenne avec un évier posé, un placard à porte shaker, des portes de placard grises, un plan de travail en bois et un mur gris.
Réalisation d'une buanderie tradition en U dédiée et de taille moyenne avec un évier posé, un placard à porte shaker, des portes de placard grises, un plan de travail en bois et un mur gris.
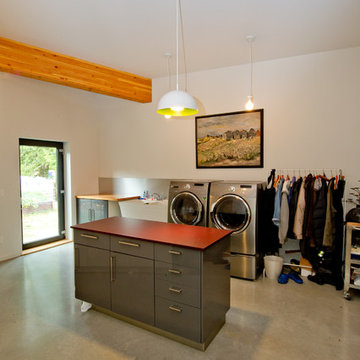
This home was designed to block traffic noise from the nearby highway and provide ocean views from every room. The entry courtyard is enclosed by two wings which then unfold around the site.
The minimalist central living area has a 30' wide by 8' high sliding glass door that opens to a deck, with views of the ocean, extending the entire length of the house.
The home is built using glulam beams with corrugated metal siding and cement board on the exterior and radiant heated, polished concrete floors on the interior.
Photographer: Vern
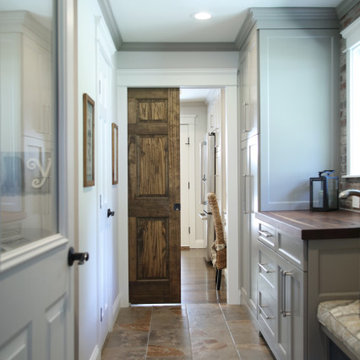
Multi-utility room incorporating laundry, mudroom and guest room. Including tall pantry storage cabinets, bench and storage for coats.
Pocket door separating laundry mudroom from kitchen.
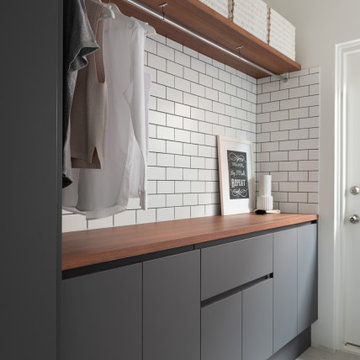
Cette image montre une buanderie parallèle minimaliste multi-usage et de taille moyenne avec un évier posé, des portes de placard grises, un plan de travail en bois, une crédence blanche, une crédence en céramique, un sol en carrelage de céramique, des machines côte à côte, un sol beige et un plan de travail marron.
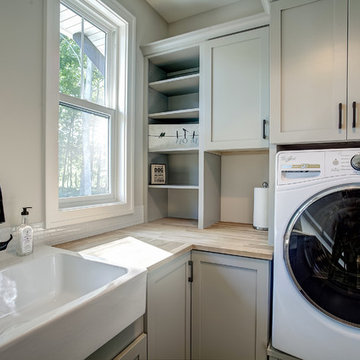
Réalisation d'une buanderie minimaliste en L dédiée et de taille moyenne avec un évier de ferme, un placard à porte shaker, des portes de placard grises, un plan de travail en bois, un mur gris, un sol en carrelage de céramique et un sol marron.
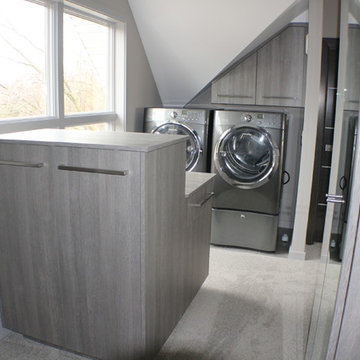
Cette photo montre une buanderie tendance de taille moyenne avec un placard, un placard à porte plane, des portes de placard grises, un plan de travail en bois, un mur gris, moquette et des machines côte à côte.
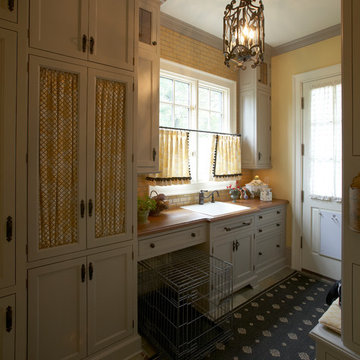
Cette image montre une buanderie parallèle rustique multi-usage et de taille moyenne avec un évier posé, un placard à porte shaker, des portes de placard grises, un plan de travail en bois et un mur jaune.
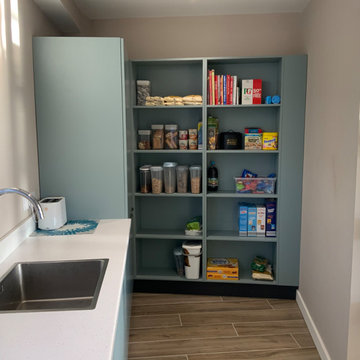
This utility room also compromises as a second kitchen as this large family often entertain large numbers. This space is very multi purpose with open pantry storage, concealed pantry storage and a large second sink at one end. At the other we have designed a laundry section complete with laundry chute. The double sliding doors opens this space up to be an extension of the kitchen, or can be closed off. Maximising flexible living spaces.
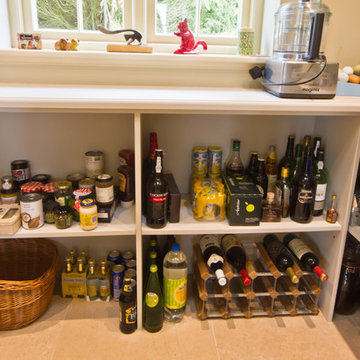
Bob Clark - Tactico Photography
Idées déco pour une petite buanderie contemporaine en U multi-usage avec un placard sans porte, des portes de placard grises, un plan de travail en bois, un mur gris, un sol en calcaire et un sol beige.
Idées déco pour une petite buanderie contemporaine en U multi-usage avec un placard sans porte, des portes de placard grises, un plan de travail en bois, un mur gris, un sol en calcaire et un sol beige.
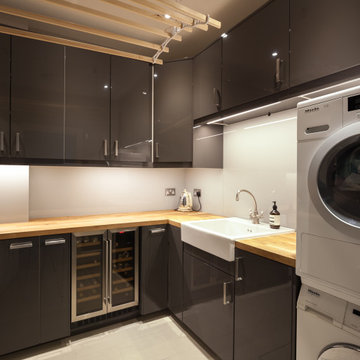
Cette photo montre une petite buanderie moderne en U multi-usage avec un évier de ferme, un placard à porte plane, des portes de placard grises, un plan de travail en bois, une crédence grise, une crédence en feuille de verre, un lave-linge séchant et un plan de travail beige.
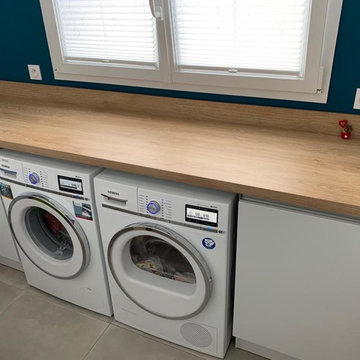
Arrière cuisine située dans le prolongement de la cuisine avec plan de travail stratifié en bois, façade de placard gris mérinos sans poignée Signé LEICHT. Matière Soft Touch.
Electroménager SIEMENS
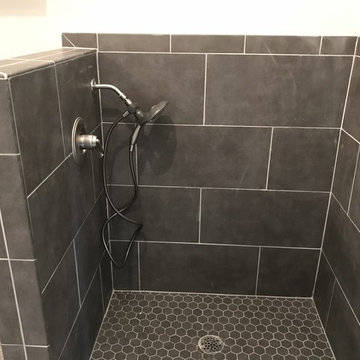
Exemple d'une buanderie nature avec un placard à porte shaker, des portes de placard grises et un plan de travail en bois.
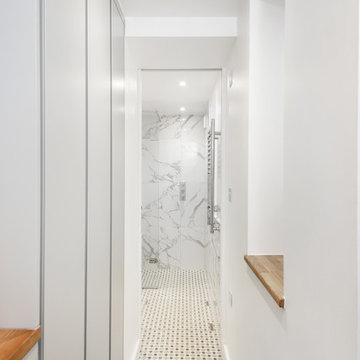
Utility and shower room in a converted vault
Réalisation d'une petite buanderie linéaire design multi-usage avec un évier de ferme, un placard à porte plane, des portes de placard grises, un plan de travail en bois, un mur blanc, un sol en carrelage de porcelaine, des machines superposées, un sol multicolore et un plan de travail marron.
Réalisation d'une petite buanderie linéaire design multi-usage avec un évier de ferme, un placard à porte plane, des portes de placard grises, un plan de travail en bois, un mur blanc, un sol en carrelage de porcelaine, des machines superposées, un sol multicolore et un plan de travail marron.
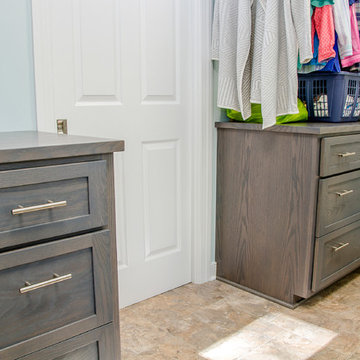
Landry room with side by site washer dryer and a pair of storage cabinets with hanging racks above
Cette image montre une petite buanderie parallèle traditionnelle dédiée avec un évier utilitaire, des portes de placard grises, un plan de travail en bois, un mur bleu, un sol en carrelage de céramique, des machines côte à côte, un sol beige et un placard à porte shaker.
Cette image montre une petite buanderie parallèle traditionnelle dédiée avec un évier utilitaire, des portes de placard grises, un plan de travail en bois, un mur bleu, un sol en carrelage de céramique, des machines côte à côte, un sol beige et un placard à porte shaker.
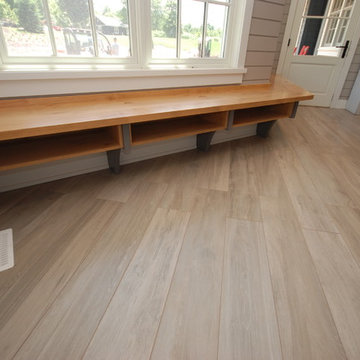
Laundry room with island and Mudroom storage cabinets with pine bench.
Exemple d'une grande buanderie chic multi-usage avec un évier encastré, un placard à porte shaker, des portes de placard grises, un plan de travail en bois, un mur gris, un sol en carrelage de porcelaine et des machines côte à côte.
Exemple d'une grande buanderie chic multi-usage avec un évier encastré, un placard à porte shaker, des portes de placard grises, un plan de travail en bois, un mur gris, un sol en carrelage de porcelaine et des machines côte à côte.
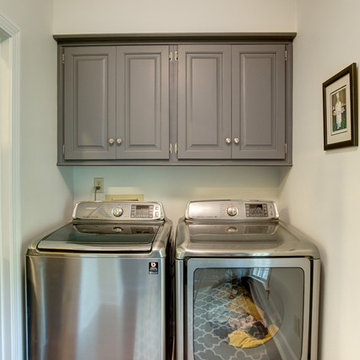
Photos by 205 Photography
Idée de décoration pour une buanderie parallèle dédiée et de taille moyenne avec un placard avec porte à panneau surélevé, des portes de placard grises, un plan de travail en bois, un mur gris, un sol en bois brun et des machines côte à côte.
Idée de décoration pour une buanderie parallèle dédiée et de taille moyenne avec un placard avec porte à panneau surélevé, des portes de placard grises, un plan de travail en bois, un mur gris, un sol en bois brun et des machines côte à côte.
Idées déco de buanderies avec des portes de placard grises et un plan de travail en bois
8