Idées déco de buanderies avec des portes de placard grises et un sol bleu
Trier par :
Budget
Trier par:Populaires du jour
21 - 32 sur 32 photos
1 sur 3
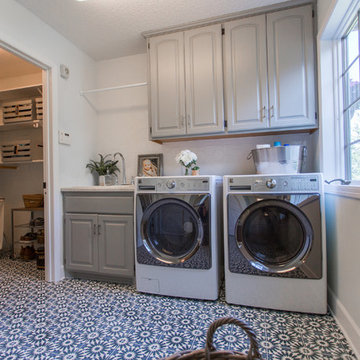
construction2style LLC
Aménagement d'une grande buanderie dédiée avec sol en béton ciré, des machines côte à côte, un sol bleu, un évier posé, un placard avec porte à panneau surélevé, des portes de placard grises et un mur gris.
Aménagement d'une grande buanderie dédiée avec sol en béton ciré, des machines côte à côte, un sol bleu, un évier posé, un placard avec porte à panneau surélevé, des portes de placard grises et un mur gris.
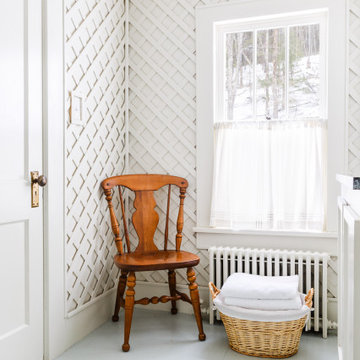
Latticework walls create an elegant yet durable design in a bathroom that also serves as a laundry room.
Inspiration pour une buanderie traditionnelle multi-usage et de taille moyenne avec un évier posé, un placard avec porte à panneau encastré, des portes de placard grises, plan de travail en marbre, un mur beige, parquet peint, des machines superposées, un sol bleu et un plan de travail vert.
Inspiration pour une buanderie traditionnelle multi-usage et de taille moyenne avec un évier posé, un placard avec porte à panneau encastré, des portes de placard grises, plan de travail en marbre, un mur beige, parquet peint, des machines superposées, un sol bleu et un plan de travail vert.
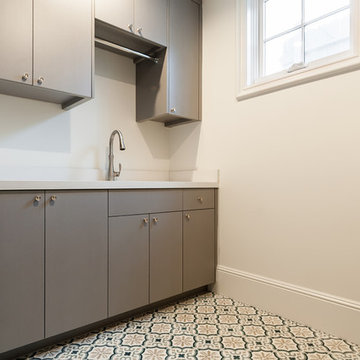
Aménagement d'une buanderie bord de mer en U dédiée et de taille moyenne avec un évier encastré, un placard à porte plane, des portes de placard grises, un plan de travail en surface solide, un mur blanc, un sol en carrelage de céramique, des machines côte à côte, un sol bleu et un plan de travail blanc.
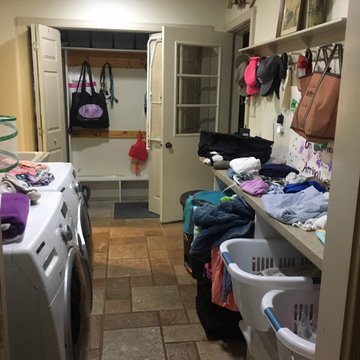
Amazing transformation of a cluttered and old laundry room into a bright and organized space. We divided the large closet into 2 closets. The right side with open shelving for animal food, cat litter box, baskets and other items. While the left side is now organized for all of their cleaning products, shoes and vacuum/brooms. The coolest part of the new space is the custom BI_FOLD BARN DOOR SYSTEM for the closet. Hard to engineer but so worth it! Tons of storage in these grey shaker cabinets and lots of counter space with a deeper sink area and stacked washer/dryer.
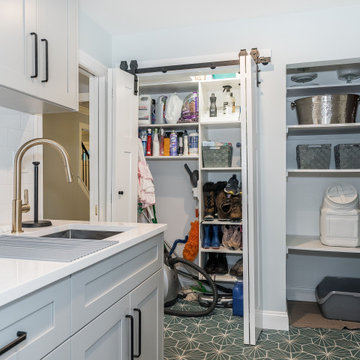
Amazing transformation of a cluttered and old laundry room into a bright and organized space. We divided the large closet into 2 closets. The right side with open shelving for animal food, cat litter box, baskets and other items. While the left side is now organized for all of their cleaning products, shoes and vacuum/brooms. The coolest part of the new space is the custom BI_FOLD BARN DOOR SYSTEM for the closet. Hard to engineer but so worth it! Tons of storage in these grey shaker cabinets and lots of counter space with a deeper sink area and stacked washer/dryer.
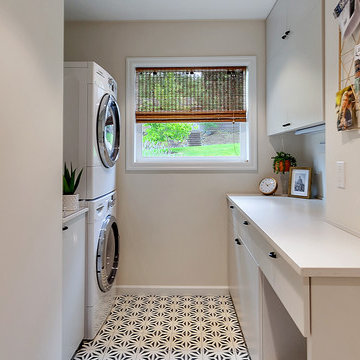
HomeStar Video Tours
Exemple d'une petite buanderie parallèle rétro multi-usage avec un placard à porte plane, des portes de placard grises, un plan de travail en quartz modifié, un mur gris, un sol en carrelage de céramique, des machines superposées, un sol bleu et un plan de travail gris.
Exemple d'une petite buanderie parallèle rétro multi-usage avec un placard à porte plane, des portes de placard grises, un plan de travail en quartz modifié, un mur gris, un sol en carrelage de céramique, des machines superposées, un sol bleu et un plan de travail gris.
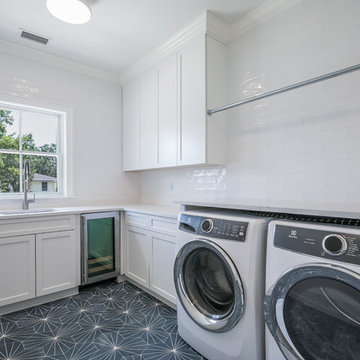
Idée de décoration pour une buanderie tradition en L multi-usage et de taille moyenne avec un évier encastré, un placard à porte shaker, des portes de placard grises, un plan de travail en quartz modifié, un mur blanc, des machines côte à côte, un sol bleu et un plan de travail blanc.

Amazing transformation of a cluttered and old laundry room into a bright and organized space. We divided the large closet into 2 closets. The right side with open shelving for animal food, cat litter box, baskets and other items. While the left side is now organized for all of their cleaning products, shoes and vacuum/brooms. The coolest part of the new space is the custom BI_FOLD BARN DOOR SYSTEM for the closet. Hard to engineer but so worth it! Tons of storage in these grey shaker cabinets and lots of counter space with a deeper sink area and stacked washer/dryer.
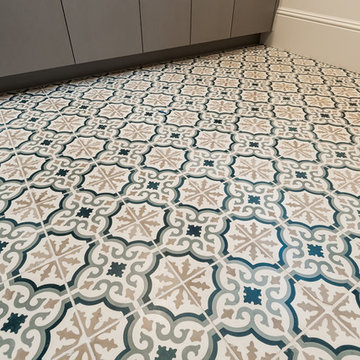
Idée de décoration pour une buanderie champêtre dédiée avec un évier encastré, un placard à porte plane, des portes de placard grises, un mur blanc, un sol en carrelage de céramique, un sol bleu et un plan de travail blanc.
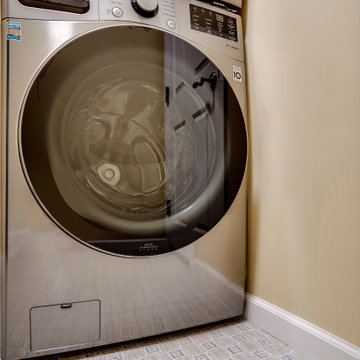
We put the FUN in FUNCTIONAL! This small but funtional laundry room offers open and closed storage space, a hanging bar, hooks, space for a portable laundry hampers and a space to hang your ironing board! All in a 5'x7' space!
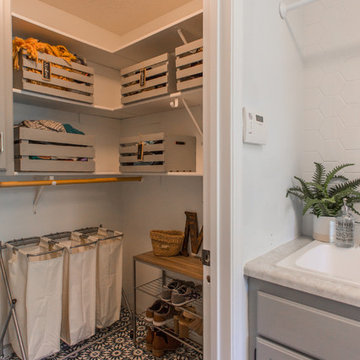
construction2style LLC
Cette image montre une grande buanderie traditionnelle multi-usage avec sol en béton ciré, des machines côte à côte, un sol bleu, un évier posé, un placard avec porte à panneau surélevé, des portes de placard grises et un mur jaune.
Cette image montre une grande buanderie traditionnelle multi-usage avec sol en béton ciré, des machines côte à côte, un sol bleu, un évier posé, un placard avec porte à panneau surélevé, des portes de placard grises et un mur jaune.
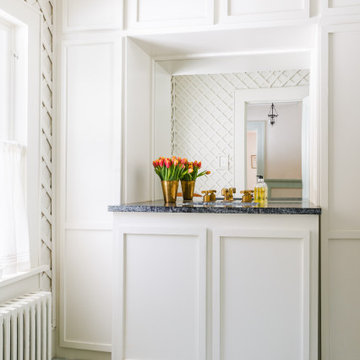
Honed marble and unlacquered brass sink fittings take this laundry room from mundane to elegant.
Cette image montre une buanderie traditionnelle multi-usage et de taille moyenne avec un évier posé, un placard avec porte à panneau encastré, des portes de placard grises, plan de travail en marbre, un mur beige, parquet peint, des machines superposées, un sol bleu et un plan de travail vert.
Cette image montre une buanderie traditionnelle multi-usage et de taille moyenne avec un évier posé, un placard avec porte à panneau encastré, des portes de placard grises, plan de travail en marbre, un mur beige, parquet peint, des machines superposées, un sol bleu et un plan de travail vert.
Idées déco de buanderies avec des portes de placard grises et un sol bleu
2