Idées déco de buanderies avec des portes de placard grises et un sol en marbre
Trier par :
Budget
Trier par:Populaires du jour
21 - 40 sur 92 photos
1 sur 3

Aménagement d'une petite buanderie linéaire classique dédiée avec un placard à porte plane, des portes de placard grises, un plan de travail en bois, un mur gris, un sol en marbre, des machines superposées, un sol blanc et un plan de travail gris.
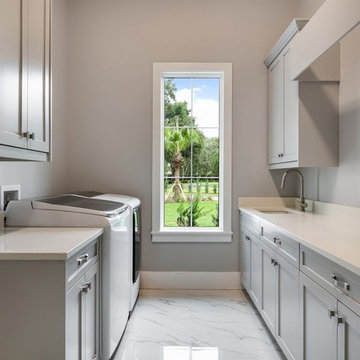
Réalisation d'une buanderie parallèle tradition dédiée et de taille moyenne avec un évier encastré, un placard à porte shaker, des portes de placard grises, un plan de travail en quartz modifié, un mur gris, un sol en marbre, des machines côte à côte, un sol blanc et un plan de travail blanc.
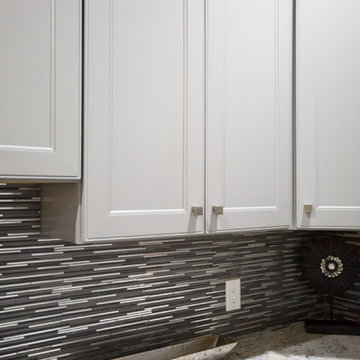
Idées déco pour une grande buanderie parallèle classique dédiée avec un évier encastré, un placard à porte shaker, des portes de placard grises, un plan de travail en granite, un mur blanc, un sol en marbre et des machines côte à côte.
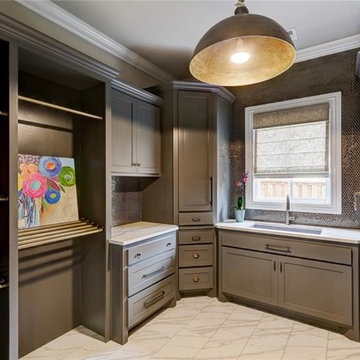
Exemple d'une grande buanderie chic en U dédiée avec un évier encastré, un placard à porte shaker, des portes de placard grises, un mur beige, un sol en marbre, des machines côte à côte, un sol blanc et un plan de travail en quartz modifié.
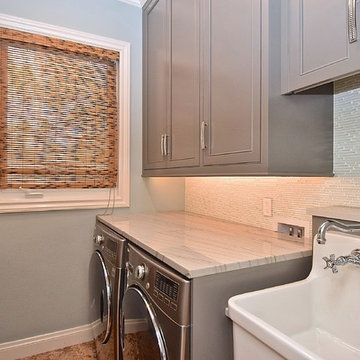
Gauntlet Gray painted cabinetry
The washer and dryers were taken off their platforms for additional counter space. A charming farm sink was selected for the sink. There is a hidden clothes rod above the farm sink.
The laundry room cabinetry is painted Gauntlet Gray SW7017. All the cabinetry was custom milled by Wood.Mode custom cabinetry.
design and layout by Missi Bart, Renaissance Design Studio.
photography of finished spaces by Rick Ambrose, iSeeHomes
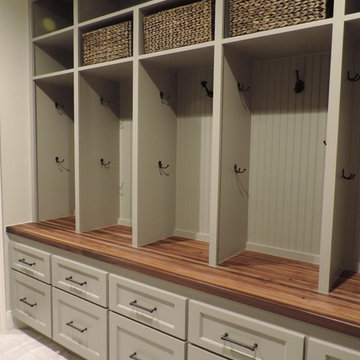
Exemple d'une grande buanderie parallèle chic multi-usage avec un placard à porte shaker, des portes de placard grises, un plan de travail en bois, un mur gris et un sol en marbre.
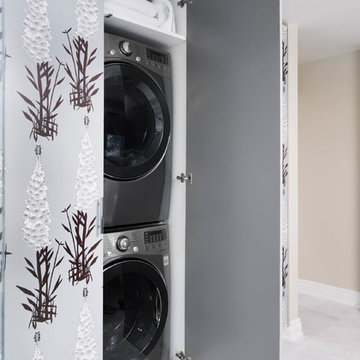
Stephani Buchman Photography
Aménagement d'une buanderie linéaire éclectique de taille moyenne avec un placard à porte plane, des portes de placard grises, un mur gris, un sol en marbre, un placard, des machines dissimulées et un sol blanc.
Aménagement d'une buanderie linéaire éclectique de taille moyenne avec un placard à porte plane, des portes de placard grises, un mur gris, un sol en marbre, un placard, des machines dissimulées et un sol blanc.
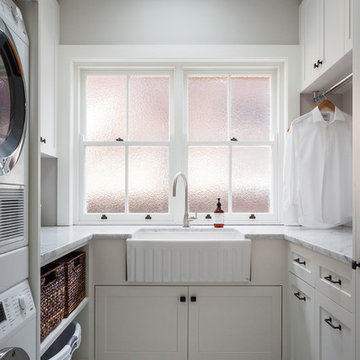
Perrin & Rowe taps, and glass pendant lights adorn this Sydney home.
Designer: Marina Wong
Photography: Katherine Lu
Idée de décoration pour une buanderie tradition en U dédiée et de taille moyenne avec un évier de ferme, un placard avec porte à panneau encastré, des portes de placard grises, un mur bleu, un sol en marbre et un sol gris.
Idée de décoration pour une buanderie tradition en U dédiée et de taille moyenne avec un évier de ferme, un placard avec porte à panneau encastré, des portes de placard grises, un mur bleu, un sol en marbre et un sol gris.
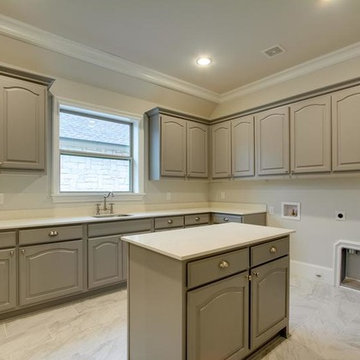
Inspiration pour une grande buanderie traditionnelle en L dédiée avec un évier posé, un placard avec porte à panneau surélevé, des portes de placard grises, un plan de travail en quartz, un mur beige, un sol en marbre et des machines côte à côte.
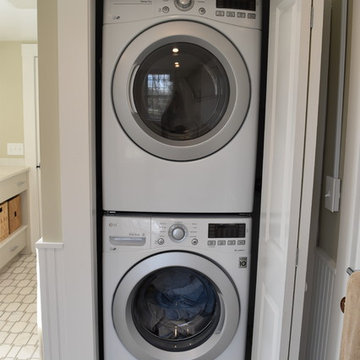
Cette image montre une buanderie traditionnelle de taille moyenne avec un placard à porte plane, des portes de placard grises, un sol en marbre, un sol blanc et un mur beige.

Cette image montre une grande buanderie traditionnelle en U multi-usage avec un évier de ferme, un placard à porte affleurante, des portes de placard grises, un plan de travail en quartz modifié, une crédence blanche, une crédence en marbre, un mur blanc, un sol en marbre, des machines superposées, un sol gris, un plan de travail blanc, un plafond à caissons et du papier peint.

This home was built by the client in 2000. Mom decided it's time for an elegant and functional update since the kids are now teens, with the eldest in college. The marble flooring is throughout all of the home so that was the palette that needed to coordinate with all the new materials and furnishings.
It's always fun when a client wants to make their laundry room a special place. The homeowner wanted a laundry room as beautiful as her kitchen with lots of folding counter space. We also included a kitty cutout for the litter box to both conceal it and keep out the pups. There is also a pull out trash, plenty of organized storage space, a hidden clothes rod and a charming farm sink. Glass tile was placed on the backsplash above the marble tops for added glamor.
The cabinetry is painted Gauntlet Gray by Sherwin Williams.
design and layout by Missi Bart, Renaissance Design Studio.
photography of finished spaces by Rick Ambrose, iSeeHomes
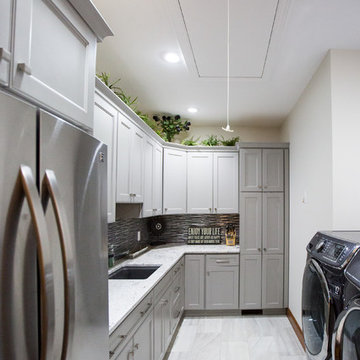
Cette image montre une grande buanderie parallèle traditionnelle dédiée avec un évier encastré, un placard à porte shaker, des portes de placard grises, un plan de travail en granite, un mur blanc, un sol en marbre et des machines côte à côte.

This hardworking mudroom-laundry space creates a clear transition from the garage and side entrances into the home. The large gray cabinet has plenty of room for coats. To the left, there are cubbies for sports equipment and toys. Straight ahead, there's a foyer with darker marble tile and a bench. It opens to a small covered porch and the rear yard. Unseen in the photo, there's also a powder room to the left.
Photography (c) Jeffrey Totaro, 2021
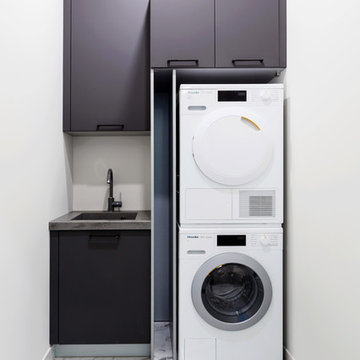
Aménagement d'une petite buanderie linéaire contemporaine dédiée avec un évier encastré, un placard à porte plane, un mur blanc, un sol en marbre, des machines superposées, un sol blanc, des portes de placard grises et un plan de travail gris.
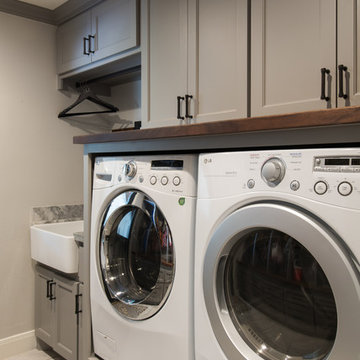
Michael Hunter
Cette photo montre une buanderie parallèle chic multi-usage et de taille moyenne avec un évier de ferme, un placard à porte shaker, des portes de placard grises, plan de travail en marbre, un mur gris, un sol en marbre et des machines côte à côte.
Cette photo montre une buanderie parallèle chic multi-usage et de taille moyenne avec un évier de ferme, un placard à porte shaker, des portes de placard grises, plan de travail en marbre, un mur gris, un sol en marbre et des machines côte à côte.
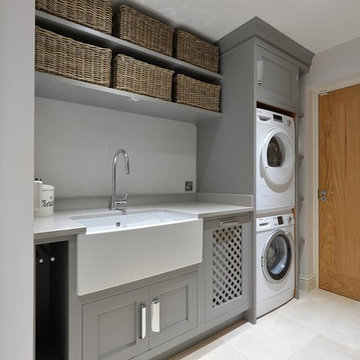
Damian James Bramley, DJB Photography
Réalisation d'une buanderie linéaire design dédiée et de taille moyenne avec un évier de ferme, un placard à porte shaker, des portes de placard grises, un plan de travail en granite, un mur gris, un sol en marbre et des machines superposées.
Réalisation d'une buanderie linéaire design dédiée et de taille moyenne avec un évier de ferme, un placard à porte shaker, des portes de placard grises, un plan de travail en granite, un mur gris, un sol en marbre et des machines superposées.
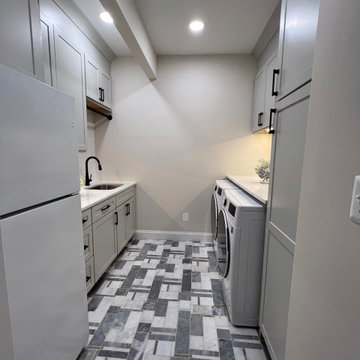
The transformation of this laundry room is incredible!! ?
We were able to expand the size of the original by expanding the framing into unused space in the garage.
Scroll all the way to the end to see the after pictures!
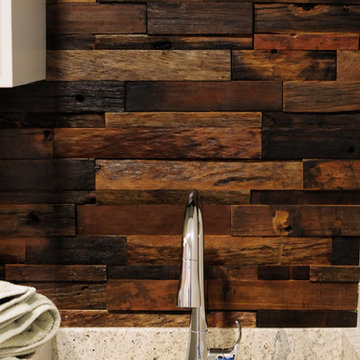
Bob Geifer Photography
Cette image montre une buanderie parallèle design multi-usage et de taille moyenne avec un évier encastré, un placard à porte shaker, des portes de placard grises, un plan de travail en granite, un mur gris, un sol en marbre, des machines côte à côte et un sol gris.
Cette image montre une buanderie parallèle design multi-usage et de taille moyenne avec un évier encastré, un placard à porte shaker, des portes de placard grises, un plan de travail en granite, un mur gris, un sol en marbre, des machines côte à côte et un sol gris.
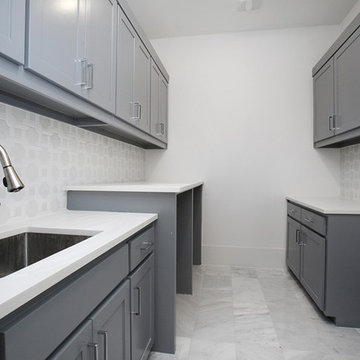
Idées déco pour une grande buanderie parallèle classique avec un évier encastré, un placard à porte shaker, des portes de placard grises, un plan de travail en quartz modifié, un mur blanc, un sol en marbre, un lave-linge séchant, un sol blanc et un plan de travail blanc.
Idées déco de buanderies avec des portes de placard grises et un sol en marbre
2