Idées déco de buanderies avec des portes de placard grises
Trier par :
Budget
Trier par:Populaires du jour
241 - 260 sur 945 photos
1 sur 3
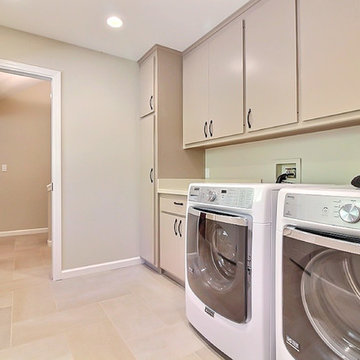
Idée de décoration pour une buanderie linéaire tradition multi-usage et de taille moyenne avec un placard à porte plane, des portes de placard grises, un plan de travail en surface solide, un mur beige, un sol en travertin et des machines côte à côte.
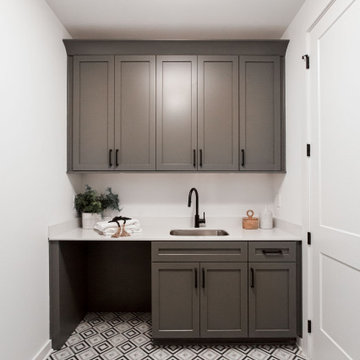
Réalisation d'une petite buanderie parallèle tradition dédiée avec un évier encastré, un placard à porte shaker, des portes de placard grises, un plan de travail en quartz modifié, une crédence blanche, une crédence en quartz modifié, un mur blanc, un sol en carrelage de porcelaine, des machines côte à côte, un sol multicolore et un plan de travail blanc.
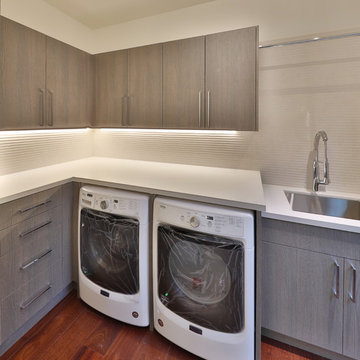
A custom designed laundry room with space for folding, drip drying and storage. We added under counter lighting to light the Organic Backsplash.
Idées déco pour une petite buanderie contemporaine dédiée avec un évier posé, un placard à porte plane, des portes de placard grises, un plan de travail en quartz modifié, un mur blanc, un sol en bois brun, des machines côte à côte, un sol marron et un plan de travail blanc.
Idées déco pour une petite buanderie contemporaine dédiée avec un évier posé, un placard à porte plane, des portes de placard grises, un plan de travail en quartz modifié, un mur blanc, un sol en bois brun, des machines côte à côte, un sol marron et un plan de travail blanc.

Located in the heart of Sevenoaks, this beautiful family home has recently undergone an extensive refurbishment, of which Burlanes were commissioned for, including a new traditional, country style kitchen and larder, utility room / laundry, and bespoke storage solutions for the family sitting room and children's play room.
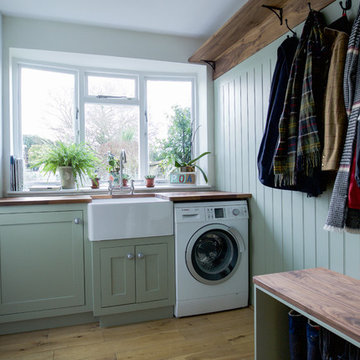
This boot room in a Georgian house in Bath is a multi-functional space for laundry, coat and boot storage and a it works as a utility room with direct access from the garden. The cabinets are a shaker style with walnut timber worktop and shelf. The large butlers sink gives the room a traditional feel but the sage grey paint colour and rich walnut adds a contemporary twist. The cupboards step back to allow the back door to open which maximises the storage in this small space.
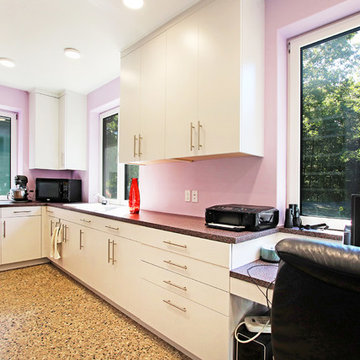
Réalisation d'une très grande buanderie vintage en U multi-usage avec un évier posé, un placard à porte plane, des portes de placard grises, un plan de travail en stratifié, un mur rose, sol en béton ciré, des machines côte à côte, un sol multicolore et un plan de travail multicolore.
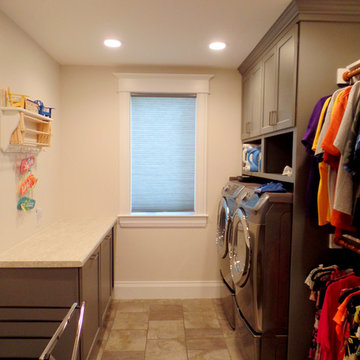
Cette photo montre une buanderie parallèle chic de taille moyenne avec un placard à porte plane, des portes de placard grises, un plan de travail en stratifié, un sol en carrelage de porcelaine, des machines côte à côte et un mur beige.
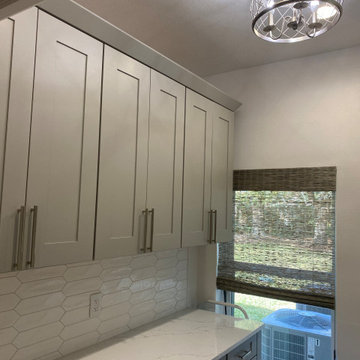
Design by Amy Smith
Inspiration pour une petite buanderie parallèle traditionnelle dédiée avec un évier encastré, un placard à porte shaker, des portes de placard grises, un plan de travail en quartz modifié, un mur blanc, un sol en vinyl, des machines côte à côte, un sol marron et un plan de travail blanc.
Inspiration pour une petite buanderie parallèle traditionnelle dédiée avec un évier encastré, un placard à porte shaker, des portes de placard grises, un plan de travail en quartz modifié, un mur blanc, un sol en vinyl, des machines côte à côte, un sol marron et un plan de travail blanc.
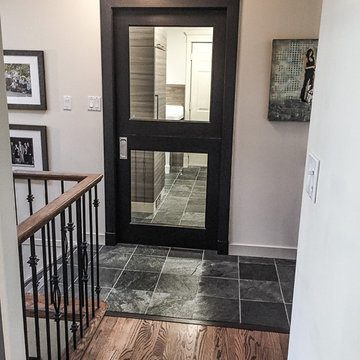
Karen was an existing client of ours who was tired of the crowded and cluttered laundry/mudroom that did not work well for her young family. The washer and dryer were right in the line of traffic when you stepped in her back entry from the garage and there was a lack of a bench for changing shoes/boots.
Planning began… then along came a twist! A new puppy that will grow to become a fair sized dog would become part of the family. Could the design accommodate dog grooming and a daytime “kennel” for when the family is away?
Having two young boys, Karen wanted to have custom features that would make housekeeping easier so custom drawer drying racks and ironing board were included in the design. All slab-style cabinet and drawer fronts are sturdy and easy to clean and the family’s coats and necessities are hidden from view while close at hand.
The selected quartz countertops, slate flooring and honed marble wall tiles will provide a long life for this hard working space. The enameled cast iron sink which fits puppy to full-sized dog (given a boost) was outfitted with a faucet conducive to dog washing, as well as, general clean up. And the piece de resistance is the glass, Dutch pocket door which makes the family dog feel safe yet secure with a view into the rest of the house. Karen and her family enjoy the organized, tidy space and how it works for them.
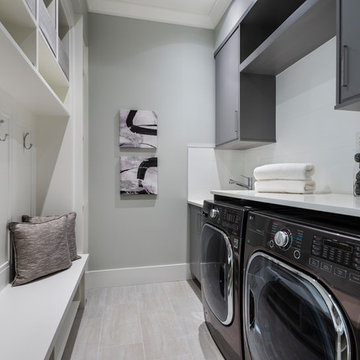
Cette photo montre une buanderie parallèle chic dédiée et de taille moyenne avec un évier encastré, un placard à porte plane, des portes de placard grises, un plan de travail en quartz modifié, un mur gris, un sol en carrelage de porcelaine, des machines côte à côte, un sol beige et un plan de travail blanc.
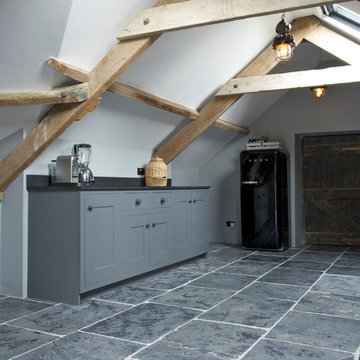
Photo: Jake Eastern
Inspiration pour une buanderie design dédiée et de taille moyenne avec un placard à porte shaker, des portes de placard grises et un mur gris.
Inspiration pour une buanderie design dédiée et de taille moyenne avec un placard à porte shaker, des portes de placard grises et un mur gris.
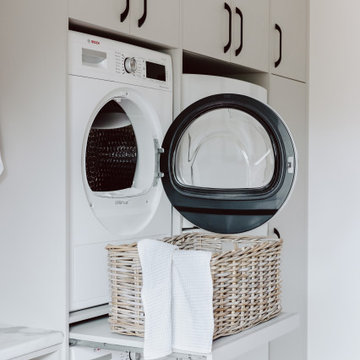
Maximum storage capacity, clean and crisp colour scheme. Functionality is the main priority for this Laundry Reno.
Réalisation d'une buanderie design multi-usage et de taille moyenne avec un évier 1 bac, un placard à porte plane, des portes de placard grises, un plan de travail en stratifié, une crédence blanche, une crédence en céramique, un mur blanc, un sol en carrelage de porcelaine, des machines superposées, un sol marron et un plan de travail blanc.
Réalisation d'une buanderie design multi-usage et de taille moyenne avec un évier 1 bac, un placard à porte plane, des portes de placard grises, un plan de travail en stratifié, une crédence blanche, une crédence en céramique, un mur blanc, un sol en carrelage de porcelaine, des machines superposées, un sol marron et un plan de travail blanc.
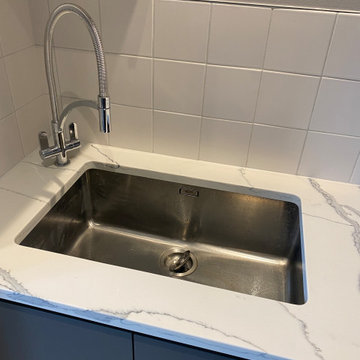
We created this secret room from the old garage, turning it into a useful space for washing the dogs, doing laundry and exercising - all of which we need to do in our own homes due to the Covid lockdown. The original room was created on a budget with laminate worktops and cheap ktichen doors - we recently replaced the original laminate worktops with quartz and changed the door fronts to create a clean, refreshed look. The opposite wall contains floor to ceiling bespoke cupboards with storage for everything from tennis rackets to a hidden wine fridge. The flooring is budget friendly laminated wood effect planks. The washer and drier are raised off the floor for easy access as well as additional storage for baskets below.
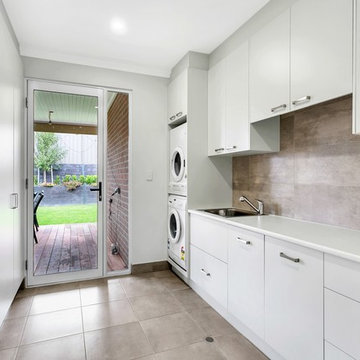
Exemple d'une grande buanderie parallèle chic multi-usage avec un évier posé, un placard à porte plane, des portes de placard grises, un plan de travail en stratifié, un mur gris, un sol en carrelage de porcelaine, des machines superposées, un sol gris et un plan de travail blanc.
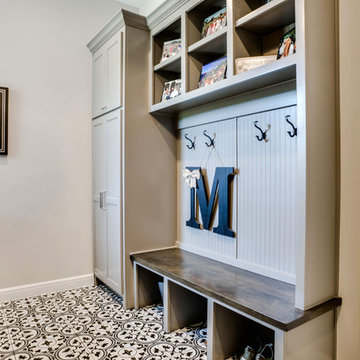
Cette image montre une buanderie rustique dédiée et de taille moyenne avec un évier encastré, un placard avec porte à panneau encastré, des portes de placard grises, un plan de travail en quartz modifié, un mur gris, un sol en carrelage de céramique, des machines côte à côte, un sol multicolore et un plan de travail blanc.
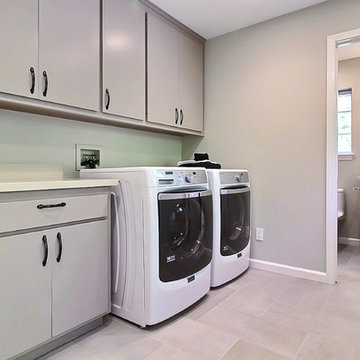
Inspiration pour une buanderie linéaire traditionnelle multi-usage et de taille moyenne avec un placard à porte plane, des portes de placard grises, un plan de travail en surface solide, un mur beige, un sol en travertin et des machines côte à côte.
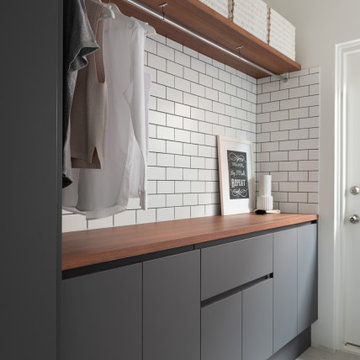
Cette image montre une buanderie parallèle minimaliste multi-usage et de taille moyenne avec un évier posé, des portes de placard grises, un plan de travail en bois, une crédence blanche, une crédence en céramique, un sol en carrelage de céramique, des machines côte à côte, un sol beige et un plan de travail marron.
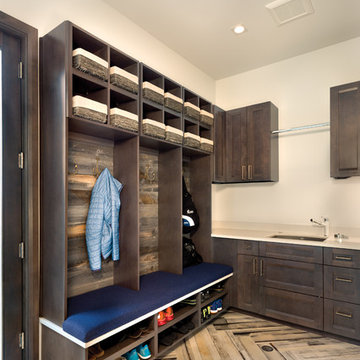
Mud room with barn wood and chevron tile.
Réalisation d'une buanderie bohème en U multi-usage et de taille moyenne avec un évier encastré, un placard avec porte à panneau encastré, des portes de placard grises, un plan de travail en quartz modifié, un mur blanc, un sol en carrelage de céramique et un sol beige.
Réalisation d'une buanderie bohème en U multi-usage et de taille moyenne avec un évier encastré, un placard avec porte à panneau encastré, des portes de placard grises, un plan de travail en quartz modifié, un mur blanc, un sol en carrelage de céramique et un sol beige.

Charcoal grey laundry room with concealed washer and dryer once could easily mistake this laundry as a butlers pantry. Looks too good to close the doors.

Down the hall, storage was key in designing this lively laundry room. Custom wall cabinets, shelves, and quartz countertop were great storage options that allowed plentiful organization when folding, placing, or storing laundry. Fun, cheerful, patterned floor tile and full wall glass backsplash make a statement all on its own and makes washing not such a bore. .
Budget analysis and project development by: May Construction
Idées déco de buanderies avec des portes de placard grises
13