Idées déco de buanderies avec des portes de placard marrons et des portes de placard blanches
Trier par :
Budget
Trier par:Populaires du jour
121 - 140 sur 19 053 photos
1 sur 3

BCNK Photography
Cette image montre une petite buanderie traditionnelle en L multi-usage avec un évier posé, un placard avec porte à panneau surélevé, des portes de placard blanches, un plan de travail en stratifié, un mur beige, un sol en carrelage de céramique, des machines côte à côte et un sol beige.
Cette image montre une petite buanderie traditionnelle en L multi-usage avec un évier posé, un placard avec porte à panneau surélevé, des portes de placard blanches, un plan de travail en stratifié, un mur beige, un sol en carrelage de céramique, des machines côte à côte et un sol beige.
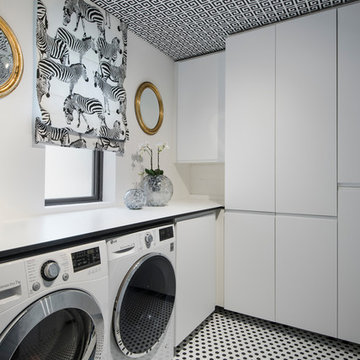
Marek Sikora
Idées déco pour une buanderie linéaire contemporaine dédiée et de taille moyenne avec des portes de placard blanches, un mur blanc, des machines côte à côte, un placard à porte plane et un sol multicolore.
Idées déco pour une buanderie linéaire contemporaine dédiée et de taille moyenne avec des portes de placard blanches, un mur blanc, des machines côte à côte, un placard à porte plane et un sol multicolore.
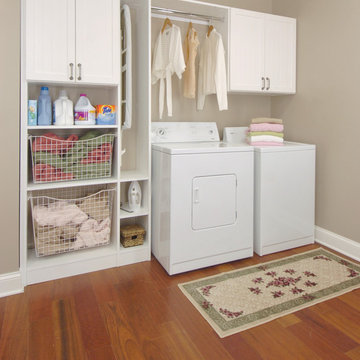
Idées déco pour une buanderie linéaire classique dédiée et de taille moyenne avec un placard à porte shaker, des portes de placard blanches, un mur beige, parquet foncé, des machines côte à côte et un sol marron.

Added small mud room space in Laundry Room. Modern wallcovering Graham and Brown. Porcelain Tile Floors Fabrique from Daltile. Dash and Albert rug, Custom shelving with hooks. Baldwin Door handles. Cabinet custom white paint to match previous trim.

Joe Burull
Réalisation d'une grande buanderie linéaire champêtre multi-usage avec un évier utilitaire, un placard à porte shaker, des portes de placard blanches, des machines côte à côte, un mur blanc, un sol en carrelage de porcelaine et un sol beige.
Réalisation d'une grande buanderie linéaire champêtre multi-usage avec un évier utilitaire, un placard à porte shaker, des portes de placard blanches, des machines côte à côte, un mur blanc, un sol en carrelage de porcelaine et un sol beige.
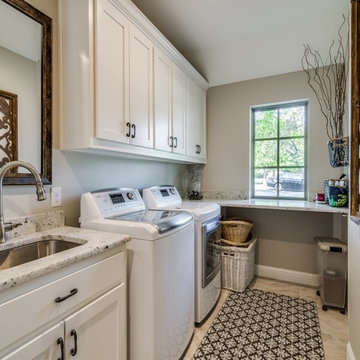
Aménagement d'une buanderie linéaire classique dédiée et de taille moyenne avec un évier encastré, un placard à porte shaker, des portes de placard blanches, un plan de travail en granite, un mur gris, des machines côte à côte, un sol beige et un plan de travail blanc.
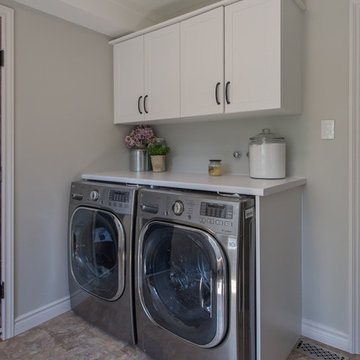
Idée de décoration pour une buanderie linéaire tradition dédiée et de taille moyenne avec un placard à porte shaker, des portes de placard blanches, un plan de travail en stratifié, un mur gris, sol en béton ciré, des machines côte à côte et un sol beige.

A new layout was created in this mudroom/laundry room. The washer and dryer were stacked to make more room for white cabinets. A large single bowl undermount sink was added. Soapstone countertops were used and cabinets go to the ceiling.

We took advantage of this extra large laundry room and put in a bath and bed for the dog. So much better than going to the groomer or trying to get them out of the tub!!

Abby Caroline Photography
Idée de décoration pour une buanderie linéaire tradition dédiée et de taille moyenne avec des machines côte à côte, un sol beige, un placard avec porte à panneau surélevé, des portes de placard blanches, un mur multicolore et un sol en travertin.
Idée de décoration pour une buanderie linéaire tradition dédiée et de taille moyenne avec des machines côte à côte, un sol beige, un placard avec porte à panneau surélevé, des portes de placard blanches, un mur multicolore et un sol en travertin.
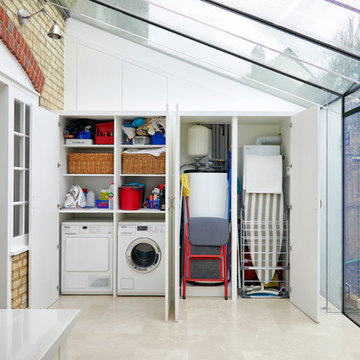
©Anna Stathaki
Inspiration pour une buanderie linéaire design avec un placard, un placard à porte plane, des portes de placard blanches, un mur blanc, des machines côte à côte et un sol beige.
Inspiration pour une buanderie linéaire design avec un placard, un placard à porte plane, des portes de placard blanches, un mur blanc, des machines côte à côte et un sol beige.
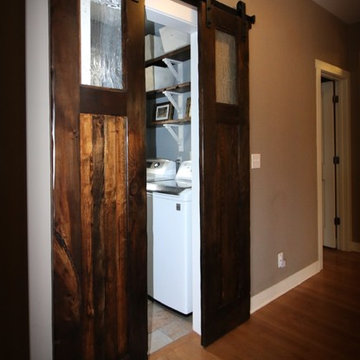
Aménagement d'une buanderie campagne avec un évier de ferme, un placard à porte shaker, des portes de placard blanches, un mur gris et un sol en carrelage de céramique.
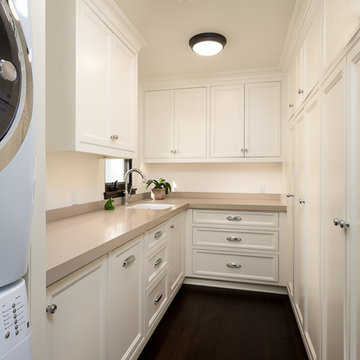
Aménagement d'une buanderie classique en U avec un évier encastré, un placard avec porte à panneau encastré, des portes de placard blanches, un mur blanc, parquet foncé et des machines superposées.

With a design inspired by using sustainable materials, the owner of this contemporary home in Haughton, LA, wanted to achieve a modern exterior without sacrificing thermal performance and energy efficiency. The architect’s design called for spacious, light-filled rooms with walls of windows and doors to showcase the homeowner’s art collection. LEED® was also considered during the design and construction of the home. Critical to the project’s success was window availability with short lead times.
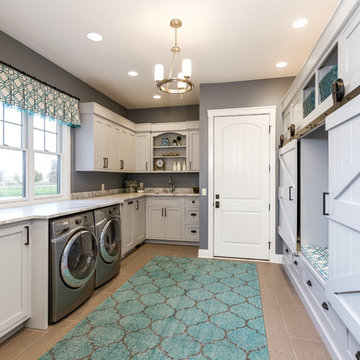
Idée de décoration pour une buanderie tradition en U multi-usage avec un placard à porte shaker, des portes de placard blanches, un mur gris et des machines côte à côte.

Exemple d'une buanderie montagne multi-usage et de taille moyenne avec un évier encastré, des portes de placard blanches, un plan de travail en granite, un mur jaune, un sol en travertin, un sol beige et un placard avec porte à panneau encastré.

This spacious laundry room is conveniently tucked away behind the kitchen. Location and layout were specifically designed to provide high function and access while "hiding" the laundry room so you almost don't even know it's there. Design solutions focused on capturing the use of natural light in the room and capitalizing on the great view to the garden.
Slate tiles run through this area and the mud room adjacent so that the dogs can have a space to shake off just inside the door from the dog run. The white cabinetry is understated full overlay with a recessed panel while the interior doors have a rich big bolection molding creating a quality feel with an understated beach vibe.
One of my favorite details here is the window surround and the integration into the cabinetry and tile backsplash. We used 1x4 trim around the window , but accented it with a Cambria backsplash. The crown from the cabinetry finishes off the top of the 1x trim to the inside corner of the wall and provides a termination point for the backsplash tile on both sides of the window.
Beautifully appointed custom home near Venice Beach, FL. Designed with the south Florida cottage style that is prevalent in Naples. Every part of this home is detailed to show off the work of the craftsmen that created it.
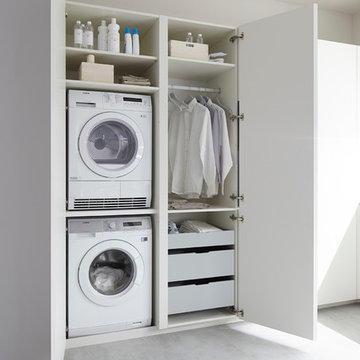
Idée de décoration pour une buanderie design avec des portes de placard blanches, un mur blanc et des machines superposées.

Sue Stubbs
Cette image montre une buanderie rustique de taille moyenne avec un placard à porte shaker, des portes de placard blanches, plan de travail en marbre, une crédence blanche, une crédence en carreau de porcelaine, un placard, un évier posé, un mur blanc et un sol en bois brun.
Cette image montre une buanderie rustique de taille moyenne avec un placard à porte shaker, des portes de placard blanches, plan de travail en marbre, une crédence blanche, une crédence en carreau de porcelaine, un placard, un évier posé, un mur blanc et un sol en bois brun.
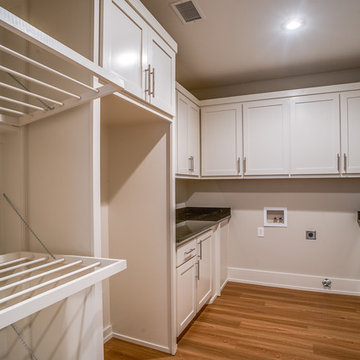
Walter Galaviz
Cette image montre une buanderie traditionnelle de taille moyenne avec un placard avec porte à panneau encastré, des portes de placard blanches, un plan de travail en granite, un mur beige, parquet clair et un sol beige.
Cette image montre une buanderie traditionnelle de taille moyenne avec un placard avec porte à panneau encastré, des portes de placard blanches, un plan de travail en granite, un mur beige, parquet clair et un sol beige.
Idées déco de buanderies avec des portes de placard marrons et des portes de placard blanches
7