Idées déco de buanderies avec des portes de placard marrons et des portes de placard turquoises
Trier par :
Budget
Trier par:Populaires du jour
121 - 140 sur 629 photos
1 sur 3
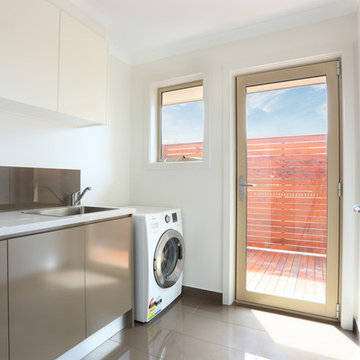
Extension and renovation undertaken by Smith & Sons Renovations & Extensions Beaconsfield
Cette photo montre une buanderie linéaire dédiée et de taille moyenne avec un évier posé, un placard à porte plane, des portes de placard marrons, un plan de travail en quartz modifié, un mur blanc, un sol en carrelage de porcelaine et des machines côte à côte.
Cette photo montre une buanderie linéaire dédiée et de taille moyenne avec un évier posé, un placard à porte plane, des portes de placard marrons, un plan de travail en quartz modifié, un mur blanc, un sol en carrelage de porcelaine et des machines côte à côte.
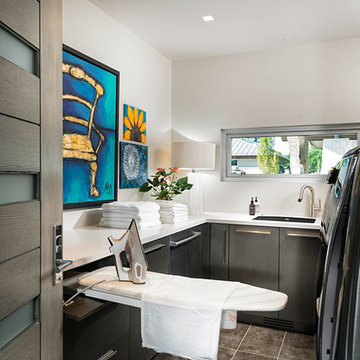
Aménagement d'une buanderie parallèle contemporaine dédiée avec un évier encastré, un placard à porte plane, des portes de placard marrons, un plan de travail en quartz, un mur gris, des machines côte à côte et un plan de travail blanc.
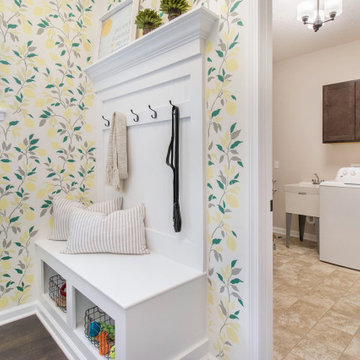
Cette image montre une grande buanderie avec un évier utilitaire, un placard avec porte à panneau encastré, des portes de placard marrons, un mur jaune, un sol en carrelage de céramique, des machines côte à côte, un sol beige et du papier peint.

Idée de décoration pour une très grande buanderie tradition en U multi-usage avec un placard avec porte à panneau encastré, des portes de placard marrons, plan de travail en marbre, un mur blanc, un sol en calcaire, des machines côte à côte, un sol beige, un plan de travail blanc, du lambris de bois et un évier encastré.
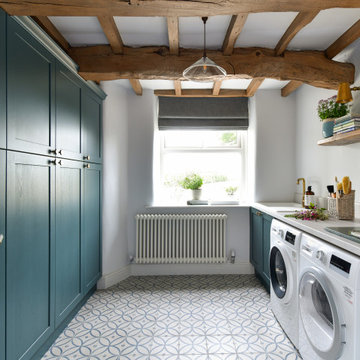
Our Ama Petal tile used on this project for George Clarke's Old House New Home.
Exemple d'une buanderie parallèle nature avec un évier encastré, un placard à porte shaker, des portes de placard turquoises, un mur blanc, des machines côte à côte, un sol multicolore, un plan de travail gris et poutres apparentes.
Exemple d'une buanderie parallèle nature avec un évier encastré, un placard à porte shaker, des portes de placard turquoises, un mur blanc, des machines côte à côte, un sol multicolore, un plan de travail gris et poutres apparentes.
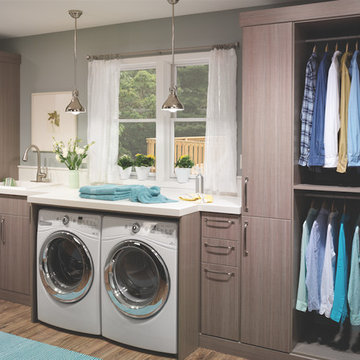
Inspiration pour une buanderie linéaire traditionnelle de taille moyenne avec un placard, un évier posé, un placard à porte plane, des portes de placard marrons, un plan de travail en stratifié, un mur gris, un sol en bois brun, des machines côte à côte et un sol marron.
Extension undertaken by Smith & Sons Renovations & Extensions Beaconsfield
Idée de décoration pour une buanderie linéaire minimaliste dédiée et de taille moyenne avec un évier posé, un placard à porte plane, des portes de placard marrons, un plan de travail en quartz modifié, un mur blanc, un sol en carrelage de porcelaine et des machines côte à côte.
Idée de décoration pour une buanderie linéaire minimaliste dédiée et de taille moyenne avec un évier posé, un placard à porte plane, des portes de placard marrons, un plan de travail en quartz modifié, un mur blanc, un sol en carrelage de porcelaine et des machines côte à côte.

Cette photo montre une grande buanderie linéaire chic dédiée avec un évier posé, un placard à porte plane, des portes de placard marrons, un plan de travail en surface solide, un mur gris, sol en stratifié et des machines côte à côte.
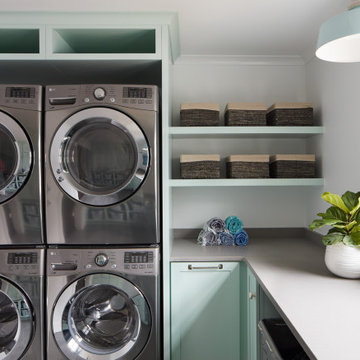
This 2nd floor laundry boasts double stackable washer-dryers and semi-custom cabinetry by B&G Cabinet. A series of laundry basket storage allows for clothes to be folded and put in baskets and then dropped in each bedroom. Caesarstone quartz counters; porcelain Seaglass pendants from West Elm; ceramic flooring. The room connects to the rest of the house with a massive barn door from Real Sliding hardware.The room connects to the rest of the house with a massive barn door from Real Sliding hardware.
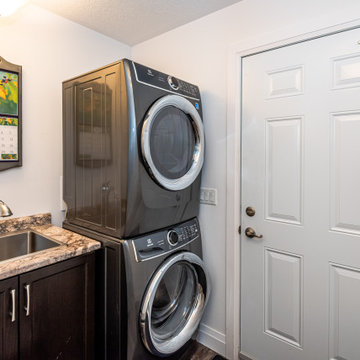
Welcome to this beautiful custom Moorefield. Based on our popular Covington design but made into a bungalow, this compact footprint at 1,562 sq. ft. features 2 bedrooms and 2 bathrooms. This home features an attached garage, front porch and rear deck. Exterior views are maximized with the sunroom and expansive windows.
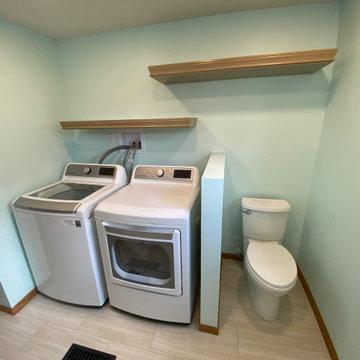
This laundry was moved to the second floor and integrated into a large family bathroom. We relocated the toilet behind this pony wall and rotated it 90 degrees and pushed it 3’ against the wall. The Kraftmaid Vantage shelves are Camel to match the vanity.
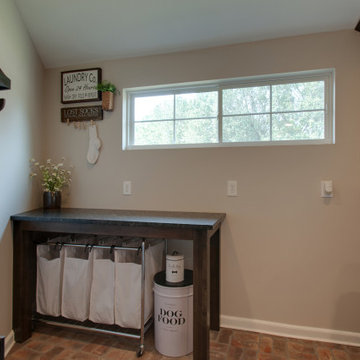
Exemple d'une petite buanderie nature multi-usage avec un évier de ferme, un placard à porte shaker, des portes de placard marrons, un plan de travail en granite, un mur gris, un sol en brique, des machines côte à côte, un sol multicolore et plan de travail noir.
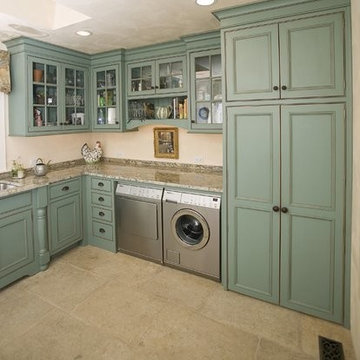
Inspiration pour une buanderie rustique multi-usage avec un évier encastré, un placard à porte plane, des portes de placard turquoises et des machines côte à côte.

Réalisation d'une petite buanderie vintage en L dédiée avec un évier encastré, un placard à porte plane, des portes de placard turquoises, un plan de travail en quartz modifié, une crédence blanche, une crédence en céramique, un mur blanc, un sol en carrelage de porcelaine, des machines superposées, un sol blanc et un plan de travail blanc.
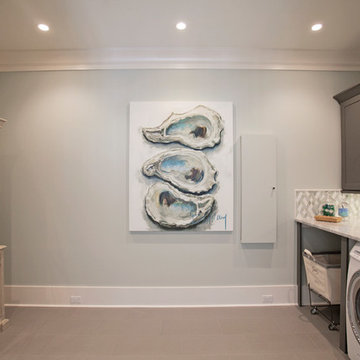
Abby Caroline Photography
Aménagement d'une grande buanderie parallèle classique dédiée avec un placard à porte shaker, des portes de placard marrons, plan de travail en marbre, un mur gris, un sol en carrelage de porcelaine et des machines côte à côte.
Aménagement d'une grande buanderie parallèle classique dédiée avec un placard à porte shaker, des portes de placard marrons, plan de travail en marbre, un mur gris, un sol en carrelage de porcelaine et des machines côte à côte.

A combination of quarter sawn white oak material with kerf cuts creates harmony between the cabinets and the warm, modern architecture of the home. We mirrored the waterfall of the island to the base cabinets on the range wall. This project was unique because the client wanted the same kitchen layout as their previous home but updated with modern lines to fit the architecture. Floating shelves were swapped out for an open tile wall, and we added a double access countertwall cabinet to the right of the range for additional storage. This cabinet has hidden front access storage using an intentionally placed kerf cut and modern handleless design. The kerf cut material at the knee space of the island is extended to the sides, emphasizing a sense of depth. The palette is neutral with warm woods, dark stain, light surfaces, and the pearlescent tone of the backsplash; giving the client’s art collection a beautiful neutral backdrop to be celebrated.
For the laundry we chose a micro shaker style cabinet door for a clean, transitional design. A folding surface over the washer and dryer as well as an intentional space for a dog bed create a space as functional as it is lovely. The color of the wall picks up on the tones of the beautiful marble tile floor and an art wall finishes out the space.
In the master bath warm taupe tones of the wall tile play off the warm tones of the textured laminate cabinets. A tiled base supports the vanity creating a floating feel while also providing accessibility as well as ease of cleaning.
An entry coat closet designed to feel like a furniture piece in the entry flows harmoniously with the warm taupe finishes of the brick on the exterior of the home. We also brought the kerf cut of the kitchen in and used a modern handleless design.
The mudroom provides storage for coats with clothing rods as well as open cubbies for a quick and easy space to drop shoes. Warm taupe was brought in from the entry and paired with the micro shaker of the laundry.
In the guest bath we combined the kerf cut of the kitchen and entry in a stained maple to play off the tones of the shower tile and dynamic Patagonia granite countertops.

TEAM
Architect: LDa Architecture & Interiors
Interior Design: LDa Architecture & Interiors
Builder: Stefco Builders
Landscape Architect: Hilarie Holdsworth Design
Photographer: Greg Premru

Exemple d'une très grande buanderie parallèle montagne multi-usage avec un évier posé, un placard avec porte à panneau surélevé, des portes de placard marrons, un plan de travail en bois, un mur beige, un sol en calcaire, des machines côte à côte et un sol beige.
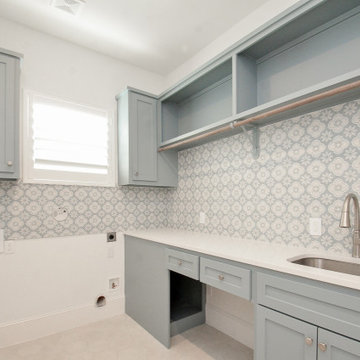
Cette photo montre une grande buanderie linéaire chic dédiée avec un évier encastré, un placard à porte shaker, des portes de placard turquoises, un plan de travail en quartz modifié, une crédence multicolore, une crédence en carreau de porcelaine, un mur blanc, un sol en carrelage de porcelaine, des machines côte à côte, un sol beige et un plan de travail blanc.
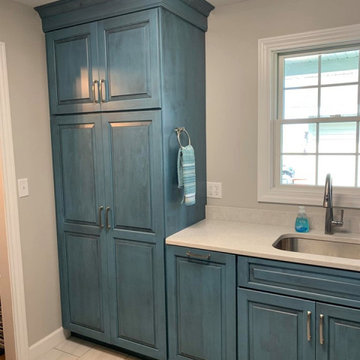
These clients came to us in one of our design seminars last spring. They have a country home that they wanted to add a brand new addition and completely remodel. The addition would house a new living space with a vaulted ceiling, which would then be open to the kitchen and dining area. The old living room would become a new master suite, with a new master bathroom and closet. We would also be redoing the cabinets in their laundry room and their second bathroom as well. The engineered wood flooring, the tile and the master shower we picked out from Wright’s. The cabinets are our Shiloh brand and designed by Elizabeth Yager Designs through Kuche Fine Cabinetry. And the counter tops are from Kuche Fine Cabinetry but through Pyramid Marble and Granite.
Idées déco de buanderies avec des portes de placard marrons et des portes de placard turquoises
7