Idées déco de buanderies avec des portes de placard marrons et un plan de travail multicolore
Trier par :
Budget
Trier par:Populaires du jour
41 - 52 sur 52 photos
1 sur 3
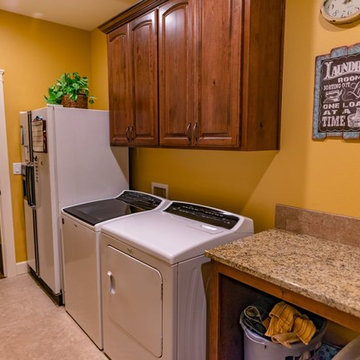
This laundry room has ample counter space for folding and a sink for hand washing. There's a hanging rod and open upper shelving for decoration or more storage. The laundry room features side by side washer and dryer, and has a refrigerator/freezer combo as well.
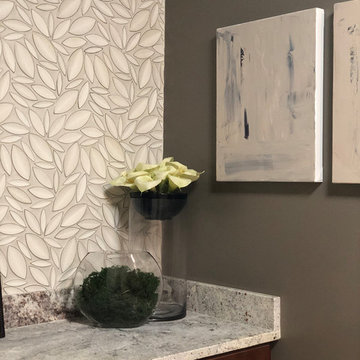
At this upscale classical-contemporary space, we wanted to create a functional environment that continued the same language of elegance throughout. With an eclectic mix of materials and textures we balanced the space through changes in scale and line.
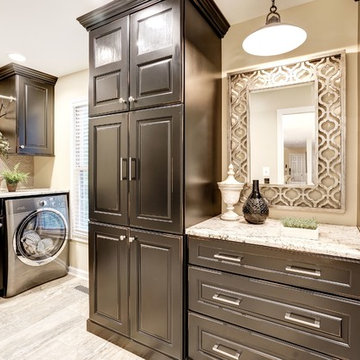
The key to a successful design is to have one room flow to the next. Previously, the client kept the door closed from the kitchen to the laundry/ mudroom because it was unsightly and not functional. We created a beautiful, functional and coordinated space that leaves the client wanting to keep the door open.
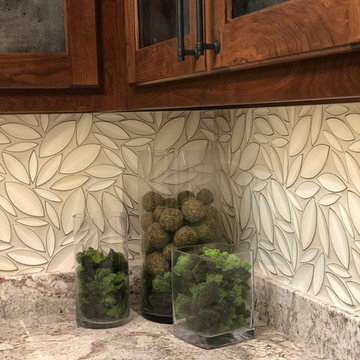
At this upscale classical-contemporary space, we wanted to create a functional environment that continued the same language of elegance throughout. With an eclectic mix of materials and textures we balanced the space through changes in scale and line.
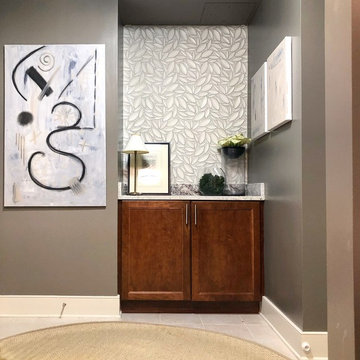
At this upscale classical-contemporary space, we wanted to create a functional environment that continued the same language of elegance throughout. With an eclectic mix of materials and textures we balanced the space through changes in scale and line.
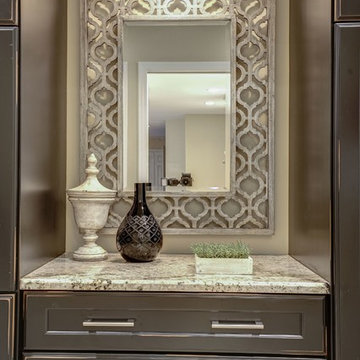
Cette photo montre une buanderie chic dédiée et de taille moyenne avec des portes de placard marrons, un mur beige, un lave-linge séchant, un placard avec porte à panneau surélevé, un plan de travail en granite, un sol en carrelage de porcelaine, un sol beige et un plan de travail multicolore.
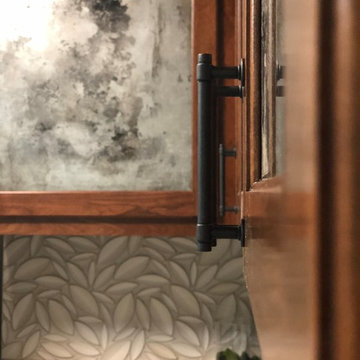
At this upscale classical-contemporary space, we wanted to create a functional environment that continued the same language of elegance throughout. With an eclectic mix of materials and textures we balanced the space through changes in scale and line.
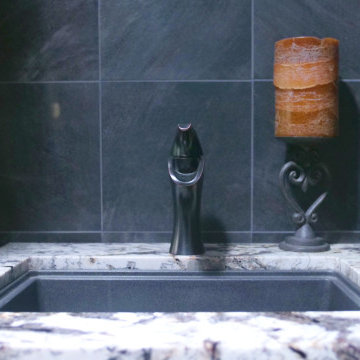
A closeup of the sink that is conveniently located just to the right of the washer and dryer units. The dark hardware compliments the dark grey tile backsplash, and it contrasts with the granite countertop. Just because something is meant for utilitarian purposes doesn't mean it can't be stylish!
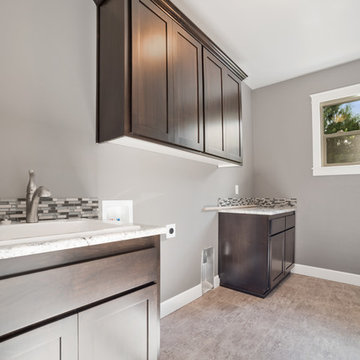
The laundry room features ample space for doing laundry, folding, and washing stains.
Exemple d'une buanderie dédiée avec un évier posé, des portes de placard marrons, un mur gris, des machines côte à côte, un sol beige, un plan de travail multicolore, un placard à porte shaker et un plan de travail en granite.
Exemple d'une buanderie dédiée avec un évier posé, des portes de placard marrons, un mur gris, des machines côte à côte, un sol beige, un plan de travail multicolore, un placard à porte shaker et un plan de travail en granite.
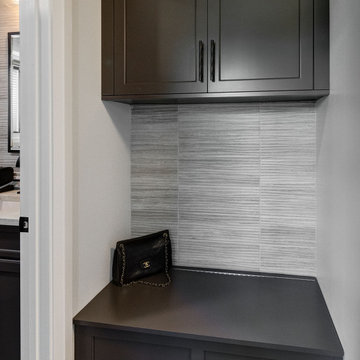
Réalisation d'une buanderie linéaire tradition dédiée et de taille moyenne avec un évier encastré, un placard à porte shaker, des portes de placard marrons, un plan de travail en quartz modifié, une crédence multicolore, un mur multicolore, des machines côte à côte, un sol multicolore et un plan de travail multicolore.
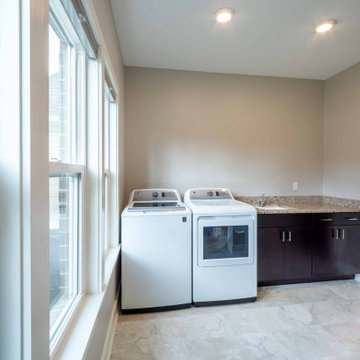
Custom laundry room with built in shelving and storage.
Cette image montre une buanderie parallèle traditionnelle dédiée et de taille moyenne avec un évier 1 bac, un placard à porte plane, des portes de placard marrons, un plan de travail en granite, un mur beige, un sol en carrelage de porcelaine, des machines côte à côte, un sol beige et un plan de travail multicolore.
Cette image montre une buanderie parallèle traditionnelle dédiée et de taille moyenne avec un évier 1 bac, un placard à porte plane, des portes de placard marrons, un plan de travail en granite, un mur beige, un sol en carrelage de porcelaine, des machines côte à côte, un sol beige et un plan de travail multicolore.
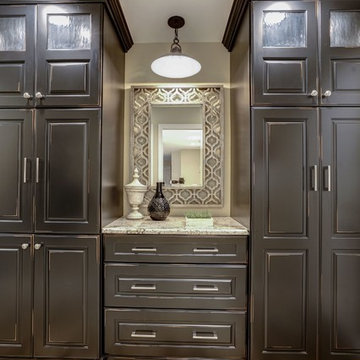
Hidden behind these beautiful cabinets are a coat closet and a phone, mail and message station.
Inspiration pour une buanderie traditionnelle dédiée et de taille moyenne avec des portes de placard marrons, un mur beige, un lave-linge séchant, un placard avec porte à panneau surélevé, un plan de travail en granite, un sol en carrelage de porcelaine, un sol beige et un plan de travail multicolore.
Inspiration pour une buanderie traditionnelle dédiée et de taille moyenne avec des portes de placard marrons, un mur beige, un lave-linge séchant, un placard avec porte à panneau surélevé, un plan de travail en granite, un sol en carrelage de porcelaine, un sol beige et un plan de travail multicolore.
Idées déco de buanderies avec des portes de placard marrons et un plan de travail multicolore
3