Idées déco de buanderies avec des portes de placard noires et des portes de placard grises
Trier par :
Budget
Trier par:Populaires du jour
221 - 240 sur 5 181 photos
1 sur 3
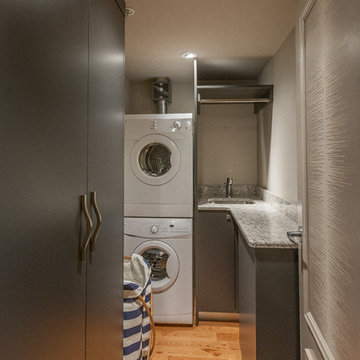
Exemple d'une petite buanderie parallèle dédiée avec un évier encastré, un placard à porte plane, des portes de placard grises, un plan de travail en quartz modifié, un mur gris, parquet clair et des machines superposées.

The Hasserton is a sleek take on the waterfront home. This multi-level design exudes modern chic as well as the comfort of a family cottage. The sprawling main floor footprint offers homeowners areas to lounge, a spacious kitchen, a formal dining room, access to outdoor living, and a luxurious master bedroom suite. The upper level features two additional bedrooms and a loft, while the lower level is the entertainment center of the home. A curved beverage bar sits adjacent to comfortable sitting areas. A guest bedroom and exercise facility are also located on this floor.
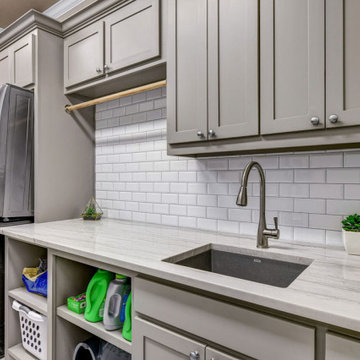
Cette photo montre une très grande buanderie linéaire chic multi-usage avec un évier encastré, un placard à porte shaker, des portes de placard grises, un plan de travail en quartz, un mur gris, un sol en carrelage de porcelaine, des machines superposées, un sol blanc et un plan de travail gris.
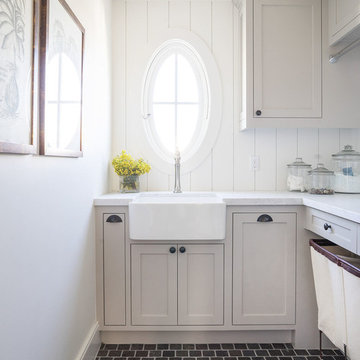
Réalisation d'une buanderie marine en L dédiée avec un évier de ferme, un placard à porte shaker, des portes de placard grises, un mur blanc, un sol marron et un plan de travail blanc.
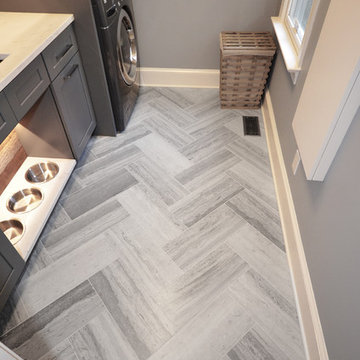
Lanshai Stone tile form The Tile Shop laid in a herringbone pattern, Zodiak London Sky Quartz countertops, Reclaimed Barnwood backsplash from a Lincolnton, NC barn from ReclaimedNC, LED undercabinet lights, and custom dog feeding area.

With no room for a large laundry room, we took an existing hallway closet, removed the header, and created doors that slide back for a functional, yet hidden- laundry area. Pulls are Rocky Mountain Hardare.

Idée de décoration pour une buanderie tradition en L dédiée avec un évier encastré, un placard à porte shaker, des portes de placard noires, une crédence grise, une crédence en mosaïque, un mur noir, des machines côte à côte, un sol noir et un plan de travail blanc.
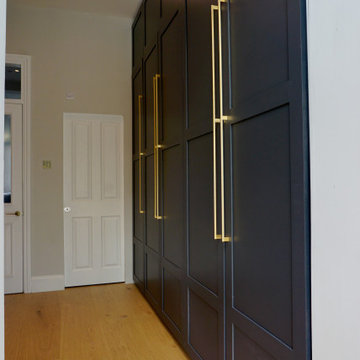
3 meter high utility room cupboards painted in `Farrow and Ball railings.
Cette image montre une grande buanderie parallèle traditionnelle avec un placard, un placard à porte shaker, des portes de placard noires, un plan de travail en bois et parquet clair.
Cette image montre une grande buanderie parallèle traditionnelle avec un placard, un placard à porte shaker, des portes de placard noires, un plan de travail en bois et parquet clair.
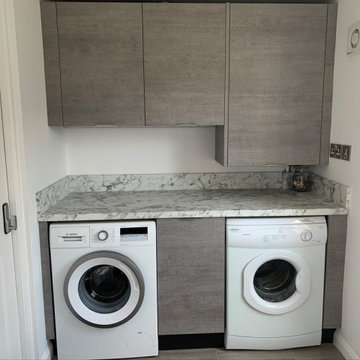
Small utility / Laundry room with large boiler
Idées déco pour une petite buanderie avec des portes de placard grises et un plan de travail en stratifié.
Idées déco pour une petite buanderie avec des portes de placard grises et un plan de travail en stratifié.
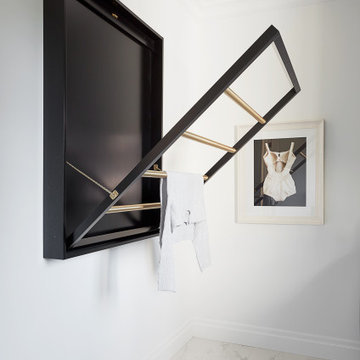
This modern laundry has a chic, retro vibe with black and white geometric backsplash beautifully contrasting the rich, black cabinetry, and bright, white quartz countertops. A washer-dryer set sits on the left of the single-wall laundry room, enclosed under a countertop perfect for sorting and folding laundry. A brass closet rod offers additional drying space above the sink, while the right side offers additional storage and versatile drying options. Truly a refreshing, practical, and inviting space!
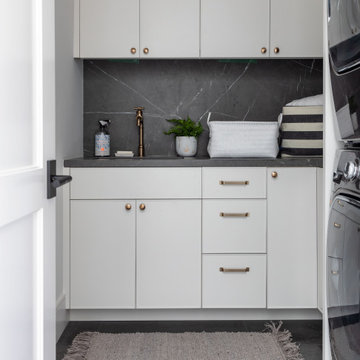
Exemple d'une buanderie chic en U dédiée et de taille moyenne avec un évier posé, un placard à porte plane, des portes de placard grises, un mur blanc, des machines superposées et un plan de travail gris.

In this laundry room, Medallion Silverline cabinetry in Lancaster door painted in Macchiato was installed. A Kitty Pass door was installed on the base cabinet to hide the family cat’s litterbox. A rod was installed for hanging clothes. The countertop is Eternia Finley quartz in the satin finish.

Cette image montre une buanderie parallèle traditionnelle dédiée avec un placard à porte plane, des portes de placard grises, un plan de travail en quartz, un sol en carrelage de porcelaine, des machines côte à côte, un sol gris et un plan de travail blanc.

Exemple d'une buanderie moderne en L dédiée et de taille moyenne avec un placard à porte shaker, des portes de placard grises, un plan de travail en stéatite, un mur beige, sol en béton ciré, des machines côte à côte, un sol gris et plan de travail noir.
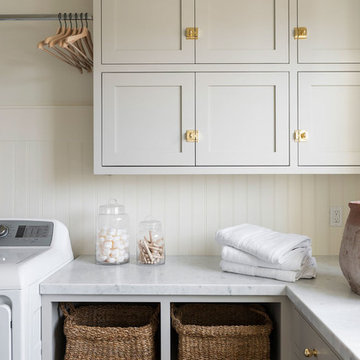
Idée de décoration pour une grande buanderie marine en L dédiée avec des portes de placard grises, plan de travail en marbre, un mur blanc, un sol en carrelage de céramique, des machines côte à côte, un sol gris et un plan de travail multicolore.
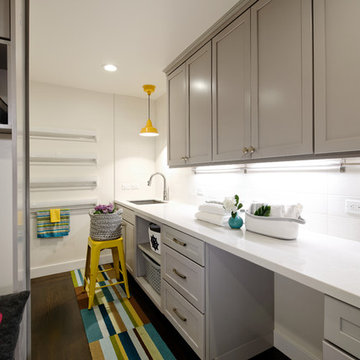
Idées déco pour une buanderie contemporaine multi-usage avec un placard à porte shaker, des portes de placard grises, un mur blanc, parquet foncé, un sol marron et un plan de travail blanc.

We designed this bespoke traditional laundry for a client with a very long wish list!
1) Seperate laundry baskets for whites, darks, colours, bedding, dusters, and delicates/woolens.
2) Seperate baskets for clean washing for each family member.
3) Large washing machine and dryer.
4) Drying area.
5) Lots and LOTS of storage with a place for everything.
6) Everything that isn't pretty kept out of sight.

Located just off the carport, this multi-purpose laundry room not only doubles as prep space for catering crews, it works for year-round package wrapping on the quartz island countertop. I designed long drawers on one side to hold rolls of wrapping paper and I added convenient baskets on the side facing the washer and dryer for sorting laundry. The gray recessed panel cabinets are a shade lighter than the adjacent catering kitchen and main kitchen.
Photo by Brian Gassel

Samantha Goh Photography
Idées déco pour une buanderie bord de mer en U dédiée et de taille moyenne avec un évier encastré, un placard à porte shaker, des portes de placard grises, un plan de travail en quartz modifié, un mur gris, un sol en carrelage de céramique, des machines superposées, un sol multicolore et un plan de travail blanc.
Idées déco pour une buanderie bord de mer en U dédiée et de taille moyenne avec un évier encastré, un placard à porte shaker, des portes de placard grises, un plan de travail en quartz modifié, un mur gris, un sol en carrelage de céramique, des machines superposées, un sol multicolore et un plan de travail blanc.
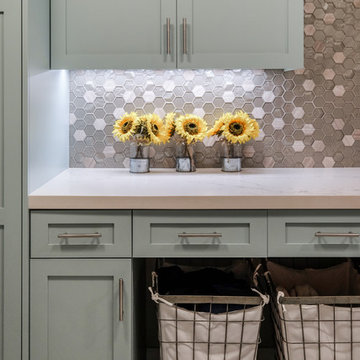
Original 1953 mid century custom home was renovated with minimal wall removals in order to maintain the original charm of this home. Several features and finishes were kept or restored from the original finish of the house. The new products and finishes were chosen to emphasize the original custom decor and architecture. Design, Build, and most of all, Enjoy!
Idées déco de buanderies avec des portes de placard noires et des portes de placard grises
12