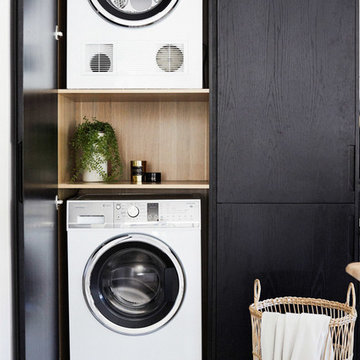Idées déco de buanderies avec des portes de placard noires et des portes de placard turquoises
Trier par :
Budget
Trier par:Populaires du jour
41 - 60 sur 790 photos
1 sur 3
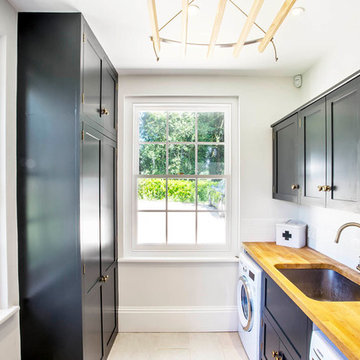
Idée de décoration pour une buanderie parallèle tradition multi-usage et de taille moyenne avec un placard à porte shaker, des portes de placard noires et un plan de travail en bois.
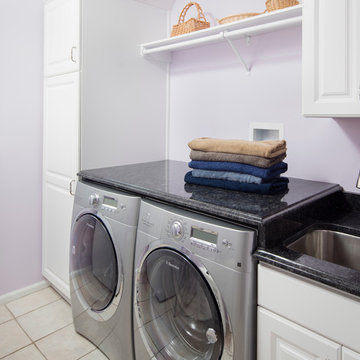
This traditional bathroom mixes different shades of gray exceptionally! As the use of gray palettes become more popular, our designers are finding ways to incorporate them into their designs; as evidenced by this beautiful bathroom. The black distressed cabinetry adds a striking and impressive feature to this New Outlooks bathroom!

Réalisation d'une petite buanderie vintage en L dédiée avec un évier encastré, un placard à porte plane, des portes de placard turquoises, un plan de travail en quartz modifié, une crédence blanche, une crédence en céramique, un mur blanc, un sol en carrelage de porcelaine, des machines superposées, un sol blanc et un plan de travail blanc.

Before we started this dream laundry room was a draughty lean-to with all sorts of heating and plumbing on show. Now all of that is stylishly housed but still easily accessible and surrounded by storage.
Contemporary, charcoal wood grain and knurled brass handles give these shaker doors a cool, modern edge.
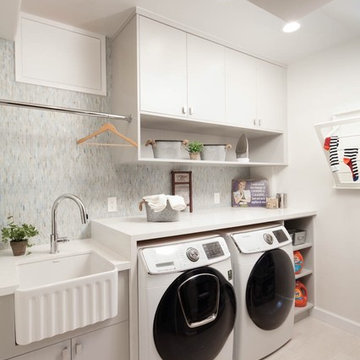
Baron Construction & Remodeling Co.
Mike Baron
Cette photo montre une buanderie moderne de taille moyenne avec un placard à porte plane, des portes de placard noires, un mur gris et un sol en carrelage de porcelaine.
Cette photo montre une buanderie moderne de taille moyenne avec un placard à porte plane, des portes de placard noires, un mur gris et un sol en carrelage de porcelaine.

Traditional-industrial custom bungalow in Calgary.
Cette image montre une buanderie traditionnelle de taille moyenne avec des portes de placard noires, un plan de travail en quartz, une crédence blanche, une crédence en céramique, un sol en brique, des machines côte à côte et plan de travail noir.
Cette image montre une buanderie traditionnelle de taille moyenne avec des portes de placard noires, un plan de travail en quartz, une crédence blanche, une crédence en céramique, un sol en brique, des machines côte à côte et plan de travail noir.

Side Addition to Oak Hill Home
After living in their Oak Hill home for several years, they decided that they needed a larger, multi-functional laundry room, a side entrance and mudroom that suited their busy lifestyles.
A small powder room was a closet placed in the middle of the kitchen, while a tight laundry closet space overflowed into the kitchen.
After meeting with Michael Nash Custom Kitchens, plans were drawn for a side addition to the right elevation of the home. This modification filled in an open space at end of driveway which helped boost the front elevation of this home.
Covering it with matching brick facade made it appear as a seamless addition.
The side entrance allows kids easy access to mudroom, for hang clothes in new lockers and storing used clothes in new large laundry room. This new state of the art, 10 feet by 12 feet laundry room is wrapped up with upscale cabinetry and a quartzite counter top.
The garage entrance door was relocated into the new mudroom, with a large side closet allowing the old doorway to become a pantry for the kitchen, while the old powder room was converted into a walk-in pantry.
A new adjacent powder room covered in plank looking porcelain tile was furnished with embedded black toilet tanks. A wall mounted custom vanity covered with stunning one-piece concrete and sink top and inlay mirror in stone covered black wall with gorgeous surround lighting. Smart use of intense and bold color tones, help improve this amazing side addition.
Dark grey built-in lockers complementing slate finished in place stone floors created a continuous floor place with the adjacent kitchen flooring.
Now this family are getting to enjoy every bit of the added space which makes life easier for all.
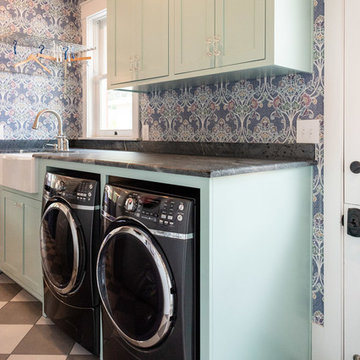
©2018 Sligh Cabinets, Inc. | Custom Cabinetry by Sligh Cabinets, Inc. | Countertops by Presidio Tile & Stone
Idées déco pour une petite buanderie parallèle éclectique dédiée avec un évier de ferme, un placard à porte shaker, des portes de placard turquoises, un mur multicolore, un sol en carrelage de porcelaine, des machines côte à côte, un sol multicolore et un plan de travail gris.
Idées déco pour une petite buanderie parallèle éclectique dédiée avec un évier de ferme, un placard à porte shaker, des portes de placard turquoises, un mur multicolore, un sol en carrelage de porcelaine, des machines côte à côte, un sol multicolore et un plan de travail gris.

Laundry Room
Cette image montre une grande buanderie linéaire dédiée avec un évier posé, un placard avec porte à panneau surélevé, des portes de placard noires, un plan de travail en quartz, une crédence multicolore, une crédence en dalle métallique, un mur blanc, un sol en carrelage de céramique, un lave-linge séchant, un sol beige et un plan de travail blanc.
Cette image montre une grande buanderie linéaire dédiée avec un évier posé, un placard avec porte à panneau surélevé, des portes de placard noires, un plan de travail en quartz, une crédence multicolore, une crédence en dalle métallique, un mur blanc, un sol en carrelage de céramique, un lave-linge séchant, un sol beige et un plan de travail blanc.

We are sincerely concerned about our customers and prevent the need for them to shop at different locations. We offer several designs and colors for fixtures and hardware from which you can select the best ones that suit the overall theme of your home. Our team will respect your preferences and give you options to choose, whether you want a traditional or contemporary design.

Idée de décoration pour une petite buanderie linéaire tradition avec un placard, un évier encastré, des portes de placard turquoises, un plan de travail en bois, un mur blanc, sol en stratifié, des machines côte à côte, un sol gris et un plan de travail blanc.
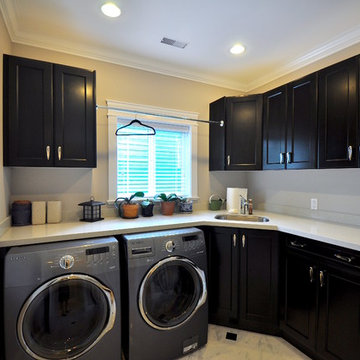
This European custom asymmetrical Georgian-revival mansion features 7 bedrooms, 7.5 bathrooms with skylights, 3 kitchens, dining room, formal living room, and 2 laundry rooms; all with radiant heating throughout and central air conditioning and HRV systems.
The backyard is a beautiful 6500 sqft private park with koi pond featured in Home & Garden Magazine.
The main floor features a classic cross-hall design, family room, nook, extra bedroom, den with closet, and Euro & Wok kitchens completed with Miele / Viking appliances.
The basement has a private home theatre with a 3-D projector, guest bedroom, and a 1-bedroom in-law suite with separate entrance.
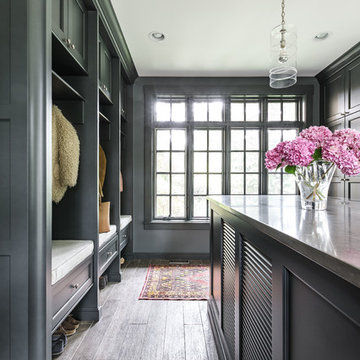
Idées déco pour une grande buanderie classique en U multi-usage avec un placard à porte shaker, parquet foncé, des portes de placard noires et un mur gris.

Photo Credits: Aaron Leitz
Cette photo montre une buanderie linéaire moderne multi-usage et de taille moyenne avec un évier intégré, un placard à porte plane, des portes de placard noires, un plan de travail en inox, un mur gris, sol en béton ciré, des machines côte à côte et un sol gris.
Cette photo montre une buanderie linéaire moderne multi-usage et de taille moyenne avec un évier intégré, un placard à porte plane, des portes de placard noires, un plan de travail en inox, un mur gris, sol en béton ciré, des machines côte à côte et un sol gris.

This rear entry area doubled as a laundry room that housed only a simple closet. The closet was removed to make room for a classic mudroom hall tree, allowing for convenient open storage for grab and go boots, coats and leashes. A durable tile floor was installed to create a waterproof area that's easy to clean.
Puppy's food, water bowl and leash are all accessible.
The laundry area was fitted with ample storage cabinets, a natural quartzite working surface for folding and sorting, and a farmhouse sink for cleaning the dog and hand washables. Space was created for a rollout laundry basket, yet everything is tidy when not in use.
A stunning tree of life wallpaper adds color and flow, complimenting the peacock blue cabinets. Natural tones in the flooring and light fixture warm the space.

APD was hired to update the primary bathroom and laundry room of this ranch style family home. Included was a request to add a powder bathroom where one previously did not exist to help ease the chaos for the young family. The design team took a little space here and a little space there, coming up with a reconfigured layout including an enlarged primary bathroom with large walk-in shower, a jewel box powder bath, and a refreshed laundry room including a dog bath for the family’s four legged member!
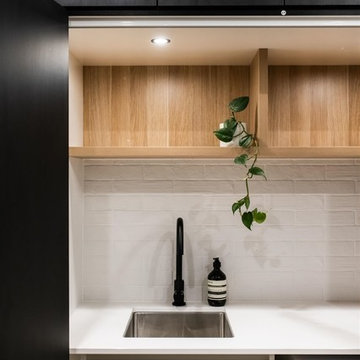
Aménagement d'une grande buanderie contemporaine avec un évier 1 bac, des portes de placard noires, un plan de travail en surface solide, un mur blanc, un sol en carrelage de porcelaine et plan de travail noir.
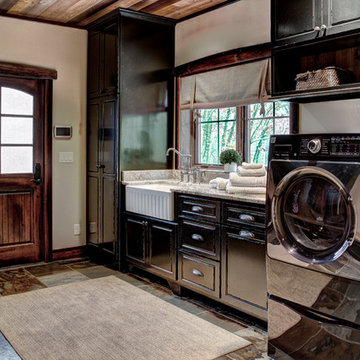
Idée de décoration pour une buanderie linéaire chalet multi-usage et de taille moyenne avec un évier de ferme, un placard avec porte à panneau surélevé, des portes de placard noires, un plan de travail en granite, un mur beige, un sol en ardoise et des machines côte à côte.

We planned a thoughtful redesign of this beautiful home while retaining many of the existing features. We wanted this house to feel the immediacy of its environment. So we carried the exterior front entry style into the interiors, too, as a way to bring the beautiful outdoors in. In addition, we added patios to all the bedrooms to make them feel much bigger. Luckily for us, our temperate California climate makes it possible for the patios to be used consistently throughout the year.
The original kitchen design did not have exposed beams, but we decided to replicate the motif of the 30" living room beams in the kitchen as well, making it one of our favorite details of the house. To make the kitchen more functional, we added a second island allowing us to separate kitchen tasks. The sink island works as a food prep area, and the bar island is for mail, crafts, and quick snacks.
We designed the primary bedroom as a relaxation sanctuary – something we highly recommend to all parents. It features some of our favorite things: a cognac leather reading chair next to a fireplace, Scottish plaid fabrics, a vegetable dye rug, art from our favorite cities, and goofy portraits of the kids.
---
Project designed by Courtney Thomas Design in La Cañada. Serving Pasadena, Glendale, Monrovia, San Marino, Sierra Madre, South Pasadena, and Altadena.
For more about Courtney Thomas Design, see here: https://www.courtneythomasdesign.com/
To learn more about this project, see here:
https://www.courtneythomasdesign.com/portfolio/functional-ranch-house-design/
Idées déco de buanderies avec des portes de placard noires et des portes de placard turquoises
3
