Idées déco de buanderies avec des portes de placard noires et un plan de travail en quartz
Trier par :
Budget
Trier par:Populaires du jour
21 - 40 sur 63 photos
1 sur 3
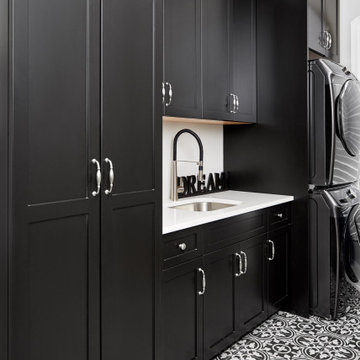
Cette image montre une buanderie linéaire traditionnelle dédiée avec un évier encastré, un placard à porte shaker, des portes de placard noires, un plan de travail en quartz, un mur blanc, un sol en carrelage de porcelaine, des machines superposées, un sol noir et un plan de travail blanc.
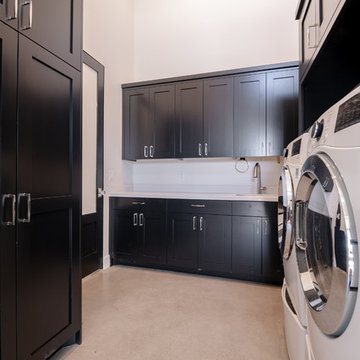
Exemple d'une grande buanderie parallèle nature dédiée avec un évier encastré, un placard à porte plane, des portes de placard noires, un plan de travail en quartz, un mur gris, sol en béton ciré, des machines côte à côte, un sol gris et un plan de travail beige.
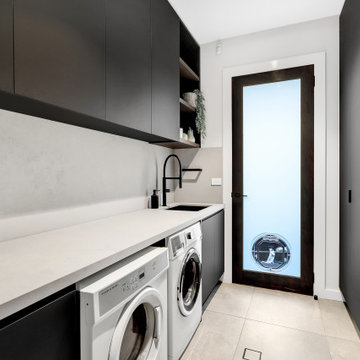
A stylish modern industrial look is created in this contemporary space using Black Laminex Absolute Matt cabinetry with accent timber grain overheads adding warmth and textural contrast. Complementing the joinery are the "Airy Concrete " Caesarstone benchtops with shadow lines imitating the joinery treatment.
Doors & Panels - 18mm Laminex Absolute Matt Black
Overheads - Likewood Light Walnut
Benchtop - Caesarstone 40mm Airy Concrete
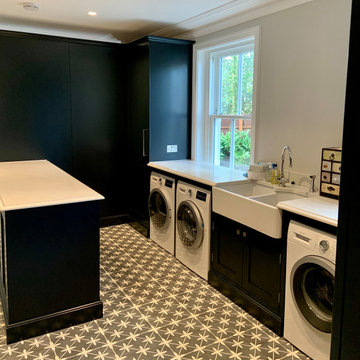
It was truly a pleasure to help design, Build and Install this stunning kitchen and utility in the amazing family home.
It has everything!
Cette photo montre une très grande buanderie parallèle chic avec un évier encastré, un placard à porte shaker, des portes de placard noires, un plan de travail en quartz, une crédence blanche, une crédence en dalle de pierre, un sol en bois brun, un sol marron et un plan de travail blanc.
Cette photo montre une très grande buanderie parallèle chic avec un évier encastré, un placard à porte shaker, des portes de placard noires, un plan de travail en quartz, une crédence blanche, une crédence en dalle de pierre, un sol en bois brun, un sol marron et un plan de travail blanc.
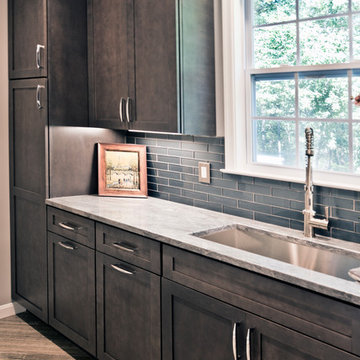
Side Addition to Oak Hill Home
After living in their Oak Hill home for several years, they decided that they needed a larger, multi-functional laundry room, a side entrance and mudroom that suited their busy lifestyles.
A small powder room was a closet placed in the middle of the kitchen, while a tight laundry closet space overflowed into the kitchen.
After meeting with Michael Nash Custom Kitchens, plans were drawn for a side addition to the right elevation of the home. This modification filled in an open space at end of driveway which helped boost the front elevation of this home.
Covering it with matching brick facade made it appear as a seamless addition.
The side entrance allows kids easy access to mudroom, for hang clothes in new lockers and storing used clothes in new large laundry room. This new state of the art, 10 feet by 12 feet laundry room is wrapped up with upscale cabinetry and a quartzite counter top.
The garage entrance door was relocated into the new mudroom, with a large side closet allowing the old doorway to become a pantry for the kitchen, while the old powder room was converted into a walk-in pantry.
A new adjacent powder room covered in plank looking porcelain tile was furnished with embedded black toilet tanks. A wall mounted custom vanity covered with stunning one-piece concrete and sink top and inlay mirror in stone covered black wall with gorgeous surround lighting. Smart use of intense and bold color tones, help improve this amazing side addition.
Dark grey built-in lockers complementing slate finished in place stone floors created a continuous floor place with the adjacent kitchen flooring.
Now this family are getting to enjoy every bit of the added space which makes life easier for all.
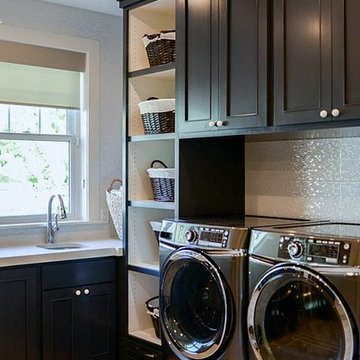
Heather Telford Photography
Exemple d'une buanderie chic en L dédiée et de taille moyenne avec un évier encastré, un placard à porte shaker, des portes de placard noires, un plan de travail en quartz, un mur blanc, un sol en carrelage de céramique et des machines côte à côte.
Exemple d'une buanderie chic en L dédiée et de taille moyenne avec un évier encastré, un placard à porte shaker, des portes de placard noires, un plan de travail en quartz, un mur blanc, un sol en carrelage de céramique et des machines côte à côte.
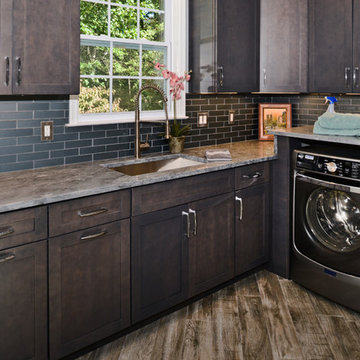
Side Addition to Oak Hill Home
After living in their Oak Hill home for several years, they decided that they needed a larger, multi-functional laundry room, a side entrance and mudroom that suited their busy lifestyles.
A small powder room was a closet placed in the middle of the kitchen, while a tight laundry closet space overflowed into the kitchen.
After meeting with Michael Nash Custom Kitchens, plans were drawn for a side addition to the right elevation of the home. This modification filled in an open space at end of driveway which helped boost the front elevation of this home.
Covering it with matching brick facade made it appear as a seamless addition.
The side entrance allows kids easy access to mudroom, for hang clothes in new lockers and storing used clothes in new large laundry room. This new state of the art, 10 feet by 12 feet laundry room is wrapped up with upscale cabinetry and a quartzite counter top.
The garage entrance door was relocated into the new mudroom, with a large side closet allowing the old doorway to become a pantry for the kitchen, while the old powder room was converted into a walk-in pantry.
A new adjacent powder room covered in plank looking porcelain tile was furnished with embedded black toilet tanks. A wall mounted custom vanity covered with stunning one-piece concrete and sink top and inlay mirror in stone covered black wall with gorgeous surround lighting. Smart use of intense and bold color tones, help improve this amazing side addition.
Dark grey built-in lockers complementing slate finished in place stone floors created a continuous floor place with the adjacent kitchen flooring.
Now this family are getting to enjoy every bit of the added space which makes life easier for all.
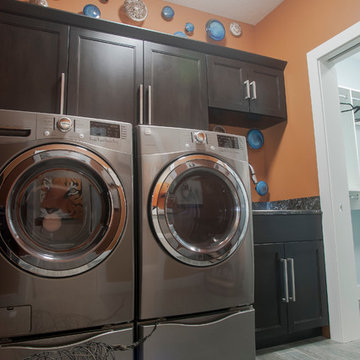
Idée de décoration pour une buanderie tradition en L dédiée avec un évier encastré, un placard avec porte à panneau encastré, des portes de placard noires, un plan de travail en quartz, un mur orange, un sol en carrelage de porcelaine et des machines côte à côte.
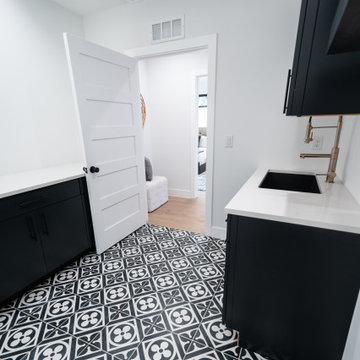
Idée de décoration pour une buanderie parallèle minimaliste dédiée et de taille moyenne avec un évier encastré, un placard à porte plane, des portes de placard noires, un plan de travail en quartz, un sol en carrelage de céramique, des machines côte à côte, un sol noir et un plan de travail blanc.
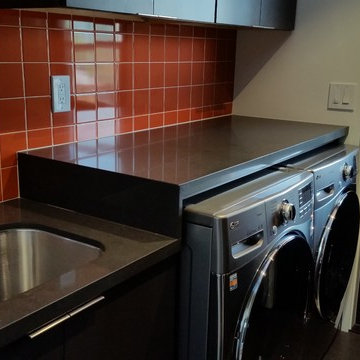
Exemple d'une petite buanderie tendance avec un évier encastré, un placard à porte plane, des portes de placard noires, un mur blanc, des machines côte à côte, un plan de travail en quartz et plan de travail noir.
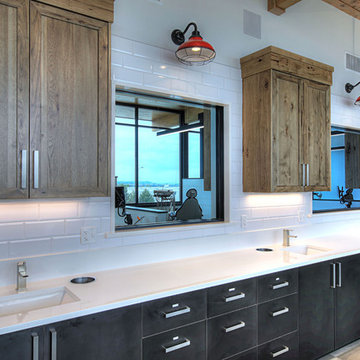
Exemple d'une buanderie moderne avec un évier encastré, un placard à porte plane, des portes de placard noires, un plan de travail en quartz, un sol gris et un plan de travail blanc.
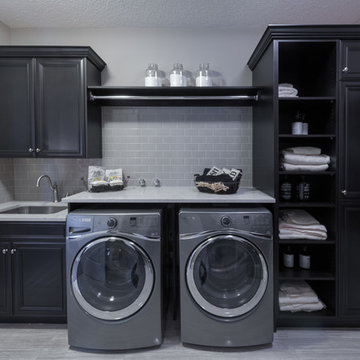
Réalisation d'une buanderie linéaire design avec un évier encastré, un placard avec porte à panneau surélevé, un plan de travail en quartz, un mur gris, des machines côte à côte et des portes de placard noires.
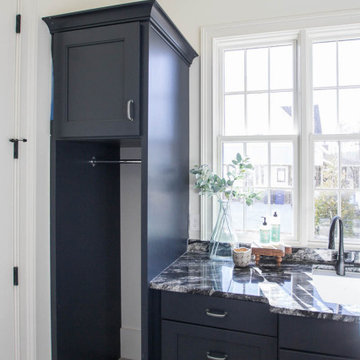
Réalisation d'une grande buanderie champêtre en U multi-usage avec un évier posé, des portes de placard noires, un plan de travail en quartz, un mur blanc, un sol en carrelage de céramique, un sol gris et un plan de travail multicolore.
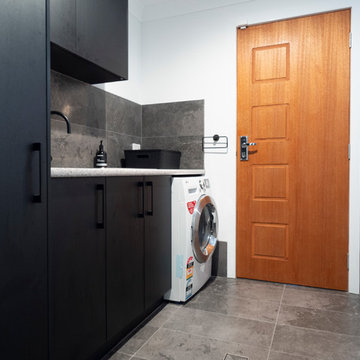
Idées déco pour une buanderie linéaire moderne dédiée et de taille moyenne avec un évier encastré, des portes de placard noires, un plan de travail en quartz, un mur blanc, un sol en carrelage de porcelaine, un lave-linge séchant, un sol gris et un plan de travail blanc.
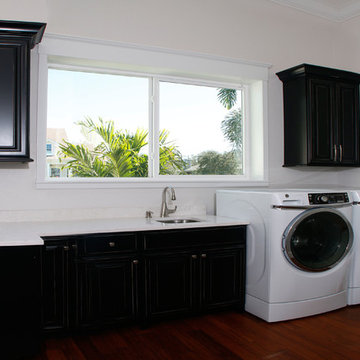
Sarasota, FL
Photos by Jim Cook
Idée de décoration pour une buanderie linéaire tradition avec un évier 1 bac, un placard avec porte à panneau surélevé, des portes de placard noires, un plan de travail en quartz, un mur blanc, parquet foncé et des machines côte à côte.
Idée de décoration pour une buanderie linéaire tradition avec un évier 1 bac, un placard avec porte à panneau surélevé, des portes de placard noires, un plan de travail en quartz, un mur blanc, parquet foncé et des machines côte à côte.
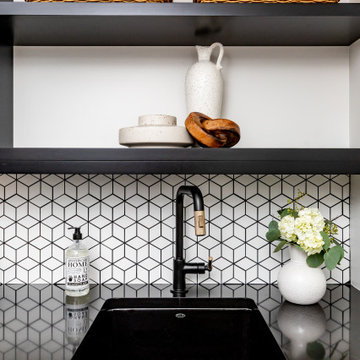
Exemple d'une buanderie parallèle chic dédiée et de taille moyenne avec un évier de ferme, un placard à porte plane, des portes de placard noires, un plan de travail en quartz, une crédence blanche, une crédence en céramique, tomettes au sol, des machines côte à côte, un sol vert, plan de travail noir et un plafond à caissons.
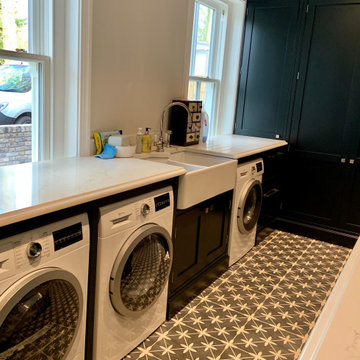
It was truly a pleasure to help design, Build and Install this stunning kitchen and utility in the amazing family home.
It has everything!
Cette image montre une très grande buanderie parallèle traditionnelle avec un évier encastré, un placard à porte shaker, des portes de placard noires, un plan de travail en quartz, une crédence blanche, une crédence en dalle de pierre, un sol en bois brun, un sol marron et un plan de travail blanc.
Cette image montre une très grande buanderie parallèle traditionnelle avec un évier encastré, un placard à porte shaker, des portes de placard noires, un plan de travail en quartz, une crédence blanche, une crédence en dalle de pierre, un sol en bois brun, un sol marron et un plan de travail blanc.
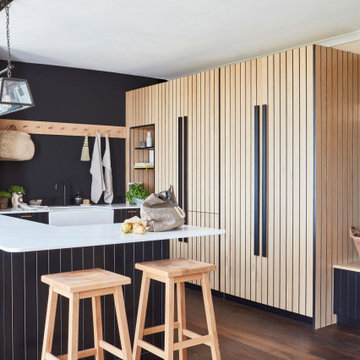
This utility room has everything you could wish for; a stacked washing machine and dryer hidden behind very pleasing pocket doors, complete with oodles of storage and even a dog bed.
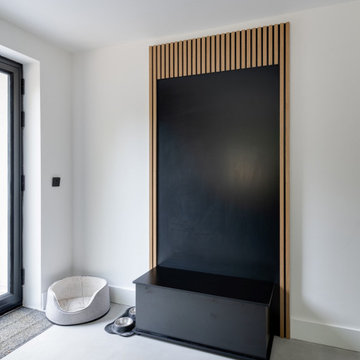
What we have here is an expansive space perfect for a family of 5. Located in the beautiful village of Tewin, Hertfordshire, this beautiful home had a full renovation from the floor up.
The clients had a vision of creating a spacious, open-plan contemporary kitchen which would be entertaining central and big enough for their family of 5. They booked a showroom appointment and spoke with Alina, one of our expert kitchen designers.
Alina quickly translated the couple’s ideas, taking into consideration the new layout and personal specifications, which in the couple’s own words “Alina nailed the design”. Our Handleless Flat Slab design was selected by the couple with made-to-measure cabinetry that made full use of the room’s ceiling height. All cabinets were hand-painted in Pitch Black by Farrow & Ball and slatted real wood oak veneer cladding with a Pitch Black backdrop was dotted around the design.
All the elements from the range of Neff appliances to décor, blended harmoniously, with no one material or texture standing out and feeling disconnected. The overall effect is that of a contemporary kitchen with lots of light and colour. We are seeing lots more wood being incorporated into the modern home today.
Other features include a breakfast pantry with additional drawers for cereal and a tall single-door pantry, complete with internal drawers and a spice rack. The kitchen island sits in the middle with an L-shape kitchen layout surrounding it.
We also flowed the same design through to the utility.
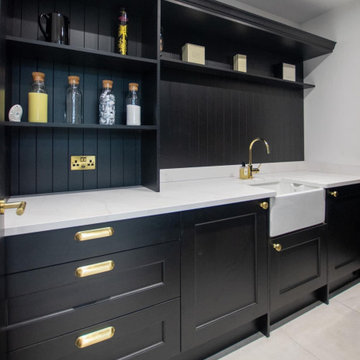
This beautiful, statement kitchen is guaranteed to bring the wow factor to this home. This bold space has everything you’d want in a kitchen, from the large island to the built-in larder, drinks cabinet and wine fridge to the matching washroom.
Idées déco de buanderies avec des portes de placard noires et un plan de travail en quartz
2