Idées déco de buanderies avec des portes de placards vertess et des portes de placard oranges
Trier par :
Budget
Trier par:Populaires du jour
21 - 40 sur 1 089 photos
1 sur 3

A quiet laundry room with soft colours and natural hardwood flooring. This laundry room features light blue framed cabinetry, an apron fronted sink, a custom backsplash shape, and hooks for hanging linens.

Réalisation d'une buanderie champêtre avec un évier de ferme, un placard à porte shaker, des portes de placards vertess, un plan de travail en bois, un mur blanc, un sol en carrelage de céramique, des machines côte à côte, un sol gris, un plan de travail marron et du papier peint.
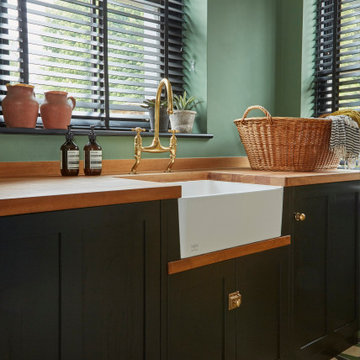
Utility Sink Area
Aménagement d'une buanderie éclectique avec un évier de ferme, un placard à porte shaker, des portes de placards vertess, un plan de travail en bois, un mur vert et un sol vert.
Aménagement d'une buanderie éclectique avec un évier de ferme, un placard à porte shaker, des portes de placards vertess, un plan de travail en bois, un mur vert et un sol vert.

What was once just a laundry room has been transformed into a combined mudroom to meet the needs of a young family. Designed and built by Fritz Carpentry & Contracting, custom cabinets and coat cubbies add additional storage while creating visual interest for passers-by. Tucked behind a custom sliding barn door, floating maple shelves, subway tile, brick floor and a farmhouse sink add character and charm to a newer home.

Réalisation d'une buanderie marine avec un évier utilitaire, des portes de placard oranges, un plan de travail en bois, un mur blanc, des machines superposées, un sol bleu et un plan de travail marron.

A copse green shaker kitchen with oak and copper elements throughout. This kitchen features a secret utility area with washer, dryer and boiler all covered by the furniture. The large worktop standing boiler cabinet is divided into sections to create a more functional storage space.
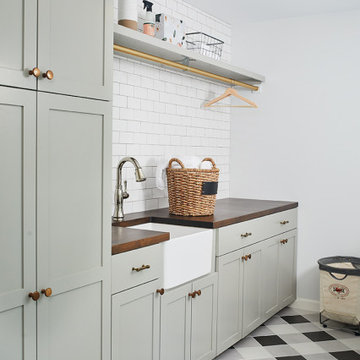
Design: Lifestyle Kitchen Studio
Photography: Ashley Avila
Réalisation d'une buanderie tradition avec des portes de placards vertess et un plan de travail en bois.
Réalisation d'une buanderie tradition avec des portes de placards vertess et un plan de travail en bois.

We paired this rich shade of blue with smooth, white quartz worktop to achieve a calming, clean space. This utility design shows how to combine functionality, clever storage solutions and timeless luxury.

Exemple d'une grande buanderie chic en L dédiée avec un placard avec porte à panneau surélevé, des portes de placards vertess, des machines côte à côte, plan de travail noir, un évier encastré, un mur blanc, un sol noir et un plan de travail en stéatite.

The laundry room / mudroom in this updated 1940's Custom Cape Ranch features a Custom Millwork mudroom closet and shaker cabinets. The classically detailed arched doorways and original wainscot paneling in the living room, dining room, stair hall and bedrooms were kept and refinished, as were the many original red brick fireplaces found in most rooms. These and other Traditional features were kept to balance the contemporary renovations resulting in a Transitional style throughout the home. Large windows and French doors were added to allow ample natural light to enter the home. The mainly white interior enhances this light and brightens a previously dark home.
Architect: T.J. Costello - Hierarchy Architecture + Design, PLLC
Interior Designer: Helena Clunies-Ross
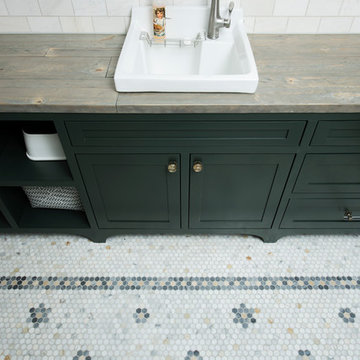
Whonsetler Photography
Idées déco pour une buanderie parallèle classique dédiée et de taille moyenne avec un évier posé, un placard à porte shaker, des portes de placards vertess, un plan de travail en bois, un mur vert, un sol en marbre, des machines côte à côte et un sol blanc.
Idées déco pour une buanderie parallèle classique dédiée et de taille moyenne avec un évier posé, un placard à porte shaker, des portes de placards vertess, un plan de travail en bois, un mur vert, un sol en marbre, des machines côte à côte et un sol blanc.

JANE BEILES
Idée de décoration pour une buanderie parallèle tradition dédiée et de taille moyenne avec un placard à porte shaker, un évier de ferme, des portes de placards vertess, plan de travail en marbre, un sol en carrelage de céramique, un sol multicolore et un mur jaune.
Idée de décoration pour une buanderie parallèle tradition dédiée et de taille moyenne avec un placard à porte shaker, un évier de ferme, des portes de placards vertess, plan de travail en marbre, un sol en carrelage de céramique, un sol multicolore et un mur jaune.

Gorgeous ocean style bottleglass has an organic, rough texture like you pulled it out of the sea! White square tiles used with subtle aqua green accents carried from the kitchen through to the laundry room and entryway give the home a unified and cohesive look.

Check out the laundry details as well. The beloved house cats claimed the entire corner of cabinetry for the ultimate maze (and clever litter box concealment).

Benjamin Moore Tarrytown Green
Shaker style cabinetry
flower wallpaper
quartz countertops
10" Hex tile floors
Emtek satin brass hardware
Photos by @Spacecrafting

Lorenzo Yenko
Idées déco pour une buanderie linéaire classique dédiée avec un évier posé, un placard avec porte à panneau encastré, des portes de placards vertess, parquet foncé, des machines côte à côte, un sol marron et un plan de travail blanc.
Idées déco pour une buanderie linéaire classique dédiée avec un évier posé, un placard avec porte à panneau encastré, des portes de placards vertess, parquet foncé, des machines côte à côte, un sol marron et un plan de travail blanc.

Exemple d'une buanderie parallèle bord de mer dédiée et de taille moyenne avec des portes de placards vertess, plan de travail en marbre, une crédence verte, une crédence en mosaïque, un mur vert, parquet clair, des machines côte à côte, un sol marron et un plan de travail multicolore.

Two pullout hampers were incorporated into the base cabinet storage in this laundry room. Sea grass paint was chosen for the cabinets and topped with a marble countertop.
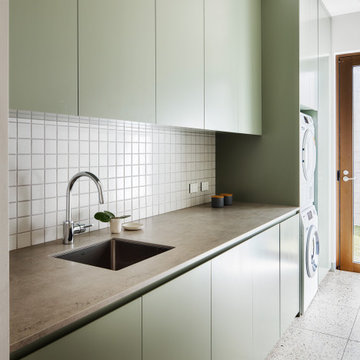
Gorgeous green tones in the laundry.
Exemple d'une buanderie parallèle tendance de taille moyenne avec des portes de placards vertess et un plan de travail en surface solide.
Exemple d'une buanderie parallèle tendance de taille moyenne avec des portes de placards vertess et un plan de travail en surface solide.
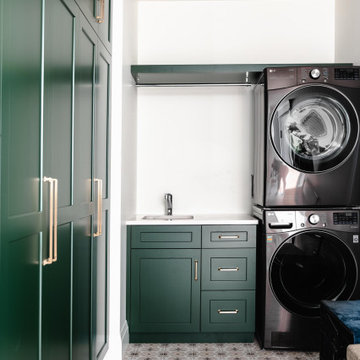
A small white quartz countertop is nestled in the corner of this gorgeous modern laundry room. Deep green, full height cabinetry matches the cabinets beneath the undermounted utility sink.
Idées déco de buanderies avec des portes de placards vertess et des portes de placard oranges
2