Idées déco de buanderies avec des portes de placards vertess et des portes de placard turquoises
Trier par :
Budget
Trier par:Populaires du jour
101 - 120 sur 1 201 photos
1 sur 3

Réalisation d'une grande buanderie parallèle tradition dédiée avec un évier posé, un placard à porte shaker, des portes de placards vertess, un plan de travail en granite, un mur marron, un sol en carrelage de porcelaine, un sol marron et un plan de travail marron.

Shutter Avenue Photography
Exemple d'une très grande buanderie montagne en U dédiée avec un placard avec porte à panneau encastré, des portes de placards vertess, un plan de travail en quartz, un sol en carrelage de céramique, des machines côte à côte et un mur orange.
Exemple d'une très grande buanderie montagne en U dédiée avec un placard avec porte à panneau encastré, des portes de placards vertess, un plan de travail en quartz, un sol en carrelage de céramique, des machines côte à côte et un mur orange.

Painted Green Cabinets, Laundry Room
Réalisation d'une buanderie parallèle tradition dédiée et de taille moyenne avec un évier encastré, un placard avec porte à panneau surélevé, des portes de placards vertess, un plan de travail en stratifié, un mur beige, un sol en travertin et des machines côte à côte.
Réalisation d'une buanderie parallèle tradition dédiée et de taille moyenne avec un évier encastré, un placard avec porte à panneau surélevé, des portes de placards vertess, un plan de travail en stratifié, un mur beige, un sol en travertin et des machines côte à côte.

Transforming a traditional laundry room from drab to fab, this makeover kept the structural integrity intact, essential for its dual function as a storm shelter. With clever design, we maximized the space by adding extensive storage solutions and introducing a secondary fridge for extra convenience. The result is a functional, yet stylish laundry area that meets the client's needs without compromising on safety or aesthetic appeal.

Zoom sur la rénovation partielle d’un récent projet livré au cœur du 15ème arrondissement de Paris. Occupé par les propriétaires depuis plus de 10 ans, cet appartement familial des années 70 avait besoin d’un vrai coup de frais !
Nos équipes sont intervenues dans l’entrée, la cuisine, le séjour et la salle de bain.
Pensée telle une pièce maîtresse, l’entrée de l’appartement casse les codes avec un magnifique meuble toute hauteur vert aux lignes courbées. Son objectif : apporter caractère et modernité tout en permettant de simplifier la circulation dans les différents espaces. Vous vous demandez ce qui se cache à l’intérieur ? Une penderie avec meuble à chaussures intégré, de nombreuses étagères et un bureau ouvert idéal pour télétravailler.
Autre caractéristique essentielle sur ce projet ? La luminosité. Dans le séjour et la cuisine, il était nécessaire d’apporter une touche de personnalité mais surtout de mettre l’accent sur la lumière naturelle. Dans la cuisine qui donne sur une charmante église, notre architecte a misé sur l’association du blanc et de façades en chêne signées Bocklip. En écho, on retrouve dans le couloir et dans la pièce de vie de sublimes verrières d’artiste en bois clair idéales pour ouvrir les espaces et apporter douceur et esthétisme au projet.
Enfin, on craque pour sa salle de bain spacieuse avec buanderie cachée.

These clients were referred to us by some very nice past clients, and contacted us to share their vision of how they wanted to transform their home. With their input, we expanded their front entry and added a large covered front veranda. The exterior of the entire home was re-clad in bold blue premium siding with white trim, stone accents, and new windows and doors. The kitchen was expanded with beautiful custom cabinetry in white and seafoam green, including incorporating an old dining room buffet belonging to the family, creating a very unique feature. The rest of the main floor was also renovated, including new floors, new a railing to the second level, and a completely re-designed laundry area. We think the end result looks fantastic!
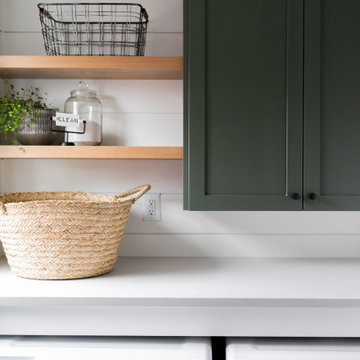
Idée de décoration pour une buanderie parallèle champêtre multi-usage et de taille moyenne avec un placard à porte shaker, des portes de placards vertess, un plan de travail en quartz modifié, un mur blanc, un sol en carrelage de céramique, des machines côte à côte, un sol gris et un plan de travail gris.
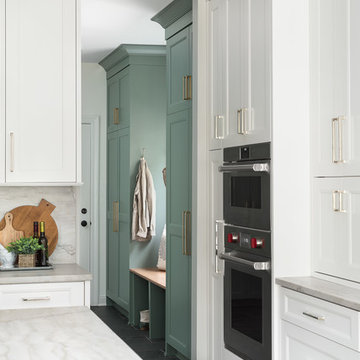
Transitional laundry room with a mudroom included in it. The stackable washer and dryer allowed for there to be a large closet for cleaning supplies with an outlet in it for the electric broom. The clean white counters allow the tile and cabinet color to stand out and be the showpiece in the room!
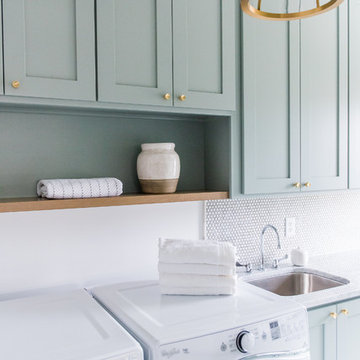
Sarah Shields Photography
Exemple d'une buanderie parallèle craftsman dédiée et de taille moyenne avec un placard à porte shaker, des portes de placards vertess, un mur blanc, sol en béton ciré, des machines côte à côte, un évier encastré et plan de travail en marbre.
Exemple d'une buanderie parallèle craftsman dédiée et de taille moyenne avec un placard à porte shaker, des portes de placards vertess, un mur blanc, sol en béton ciré, des machines côte à côte, un évier encastré et plan de travail en marbre.
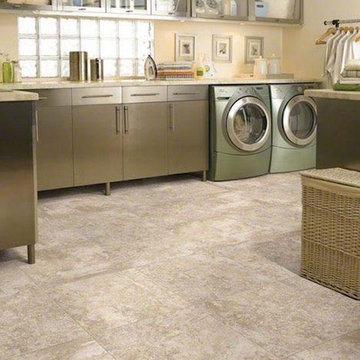
Idées déco pour une grande buanderie classique multi-usage avec un évier encastré, un placard à porte plane, des portes de placards vertess, un mur beige et des machines côte à côte.
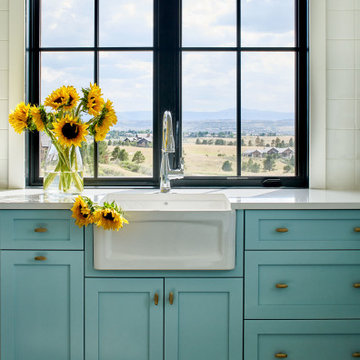
Inspiration pour une grande buanderie rustique dédiée avec un évier de ferme, un placard à porte shaker, des portes de placard turquoises, un mur blanc, un sol multicolore et un plan de travail blanc.
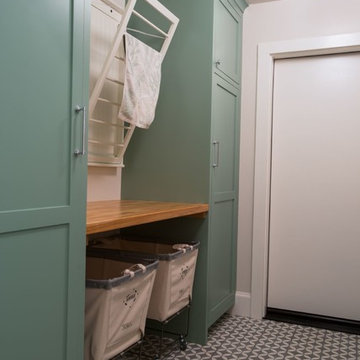
Aménagement d'une buanderie linéaire campagne dédiée et de taille moyenne avec un placard avec porte à panneau encastré, des portes de placards vertess, un plan de travail en bois, un mur blanc, un sol en carrelage de céramique, un sol multicolore et un plan de travail marron.

Nestled within the heart of a rustic farmhouse, the laundry room stands as a sanctuary of both practicality and rustic elegance. Stepping inside, one is immediately greeted by the warmth of the space, accentuated by the cozy interplay of elements.
The built-in cabinetry, painted in a deep rich green, exudes a timeless charm while providing abundant storage solutions. Every nook and cranny has been carefully designed to offer a place for everything, ensuring clutter is kept at bay.
A backdrop of shiplap wall treatment adds to the room's rustic allure, its horizontal lines drawing the eye and creating a sense of continuity. Against this backdrop, brass hardware gleams, casting a soft, golden glow that enhances the room's vintage appeal.
Beneath one's feet lies a masterful display of craftsmanship: heated brick floors arranged in a herringbone pattern. As the warmth seeps into the room, it invites one to linger a little longer, transforming mundane tasks into moments of comfort and solace.
Above a pin board, a vintage picture light casts a soft glow, illuminating cherished memories and inspirations. It's a subtle nod to the past, adding a touch of nostalgia to the room's ambiance.
Floating shelves adorn the walls, offering a platform for displaying treasured keepsakes and decorative accents. Crafted from rustic oak, they echo the warmth of the cabinetry, further enhancing the room's cohesive design.
In this laundry room, every element has been carefully curated to evoke a sense of rustic charm and understated luxury. It's a space where functionality meets beauty, where everyday chores become a joy, and where the timeless allure of farmhouse living is celebrated in every detail.
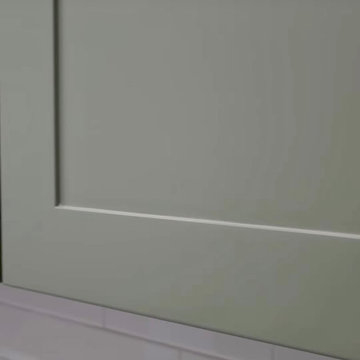
Cette image montre une petite buanderie linéaire dédiée avec un placard à porte shaker, des portes de placards vertess et un plan de travail en stratifié.

Home to a large family, the brief for this laundry in Brighton was to incorporate as much storage space as possible. Our in-house Interior Designer, Jeyda has created a galley style laundry with ample storage without having to compromise on style.
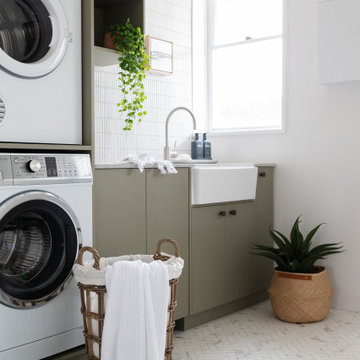
Located in the Canberra suburb of Old Deakin, this established home was originally built in 1951 by Keith Murdoch to house journalists of The Herald and Weekly Times Limited. With a rich history, it has been renovated to maintain its classic character and charm for the new young family that lives there. This laundry has a laminex finish, talostone super white marble and kit kat finger tiles.
Renovation by Papas Projects. Photography by Hcreations.

Whonsetler Photography
Cette photo montre une buanderie parallèle chic dédiée et de taille moyenne avec un évier posé, un placard à porte shaker, des portes de placards vertess, un plan de travail en bois, un mur vert, un sol en marbre, des machines côte à côte et un sol blanc.
Cette photo montre une buanderie parallèle chic dédiée et de taille moyenne avec un évier posé, un placard à porte shaker, des portes de placards vertess, un plan de travail en bois, un mur vert, un sol en marbre, des machines côte à côte et un sol blanc.

A multi-purpose room including stacked washer/dryer, deep utility sink, quartz counters, dog shower, and dog bed.
Inspiration pour une buanderie traditionnelle avec un évier utilitaire, un placard à porte plane, des portes de placards vertess, un plan de travail en quartz modifié, une crédence blanche, une crédence en céramique, un mur blanc, un sol en carrelage de porcelaine, des machines superposées, un sol multicolore et un plan de travail gris.
Inspiration pour une buanderie traditionnelle avec un évier utilitaire, un placard à porte plane, des portes de placards vertess, un plan de travail en quartz modifié, une crédence blanche, une crédence en céramique, un mur blanc, un sol en carrelage de porcelaine, des machines superposées, un sol multicolore et un plan de travail gris.
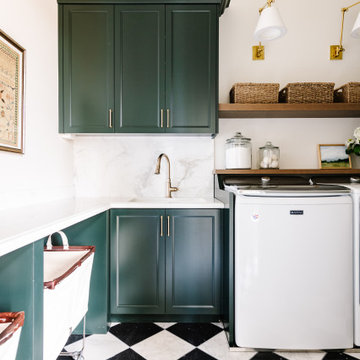
A cozy laundry room for a traditional home. Head over to our website for more photos and inspiration.
Réalisation d'une buanderie tradition avec un évier posé, un placard à porte shaker et des portes de placards vertess.
Réalisation d'une buanderie tradition avec un évier posé, un placard à porte shaker et des portes de placards vertess.
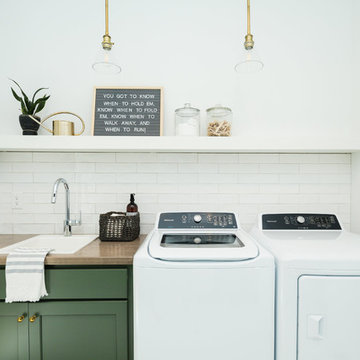
Sherwin William's "Basil" adds a stunning pop of color to this cozy laundry room!
Réalisation d'une buanderie tradition avec des portes de placards vertess, un mur blanc et des machines côte à côte.
Réalisation d'une buanderie tradition avec des portes de placards vertess, un mur blanc et des machines côte à côte.
Idées déco de buanderies avec des portes de placards vertess et des portes de placard turquoises
6