Idées déco de buanderies avec des portes de placards vertess et différentes finitions de placard
Trier par :
Budget
Trier par:Populaires du jour
1 - 20 sur 1 059 photos
1 sur 3

Dans cet appartement familial de 150 m², l’objectif était de rénover l’ensemble des pièces pour les rendre fonctionnelles et chaleureuses, en associant des matériaux naturels à une palette de couleurs harmonieuses.
Dans la cuisine et le salon, nous avons misé sur du bois clair naturel marié avec des tons pastel et des meubles tendance. De nombreux rangements sur mesure ont été réalisés dans les couloirs pour optimiser tous les espaces disponibles. Le papier peint à motifs fait écho aux lignes arrondies de la porte verrière réalisée sur mesure.
Dans les chambres, on retrouve des couleurs chaudes qui renforcent l’esprit vacances de l’appartement. Les salles de bain et la buanderie sont également dans des tons de vert naturel associés à du bois brut. La robinetterie noire, toute en contraste, apporte une touche de modernité. Un appartement où il fait bon vivre !
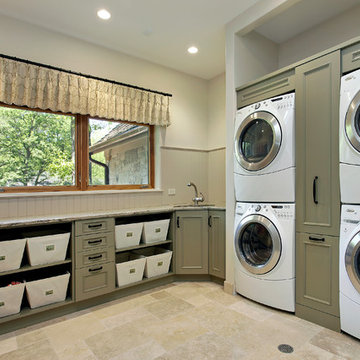
Idée de décoration pour une buanderie tradition avec des portes de placards vertess, des machines superposées, un sol beige et un plan de travail beige.

Idées déco pour une buanderie classique multi-usage avec un évier de ferme, un placard à porte shaker, des portes de placards vertess, un plan de travail en quartz, un mur blanc, un sol en carrelage de céramique, des machines côte à côte, un sol noir, un plan de travail blanc et du lambris.

Transforming a traditional laundry room from drab to fab, this makeover kept the structural integrity intact, essential for its dual function as a storm shelter. With clever design, we maximized the space by adding extensive storage solutions and introducing a secondary fridge for extra convenience. The result is a functional, yet stylish laundry area that meets the client's needs without compromising on safety or aesthetic appeal.

Step into a world of timeless elegance and practical sophistication with our custom cabinetry designed for the modern laundry room. Nestled within the confines of a space boasting lofty 10-foot ceilings, this bespoke arrangement effortlessly blends form and function to elevate your laundering experience to new heights.
At the heart of the room lies a stacked washer and dryer unit, seamlessly integrated into the cabinetry. Standing tall against the expansive backdrop, the cabinetry surrounding the appliances is crafted with meticulous attention to detail. Each cabinet is adorned with opulent gold knobs, adding a touch of refined luxury to the utilitarian space. The rich, dark green hue of the cabinetry envelops the room in an aura of understated opulence, lending a sense of warmth and depth to the environment.
Above the washer and dryer, a series of cabinets provide ample storage for all your laundry essentials. With sleek, minimalist design lines and the same lustrous gold hardware, these cabinets offer both practicality and visual appeal. A sink cabinet stands adjacent, offering a convenient spot for tackling stubborn stains and delicate hand-washables. Its smooth surface and seamless integration into the cabinetry ensure a cohesive aesthetic throughout the room.
Complementing the structured elegance of the cabinetry are floating shelves crafted from exquisite white oak. These shelves offer a perfect balance of functionality and style, providing a display space for decorative accents or practical storage for frequently used items. Their airy design adds a sense of openness to the room, harmonizing effortlessly with the lofty proportions of the space.
In this meticulously curated laundry room, every element has been thoughtfully selected to create a sanctuary of efficiency and beauty. From the custom cabinetry in striking dark green with gilded accents to the organic warmth of white oak floating shelves, every detail harmonizes to create a space that transcends mere utility, inviting you to embrace the art of domestic indulgence.

Réalisation d'une buanderie nordique en L dédiée et de taille moyenne avec un évier encastré, un placard à porte shaker, des portes de placards vertess, un plan de travail en quartz modifié, un mur blanc, des machines côte à côte, un plan de travail blanc, un sol en carrelage de porcelaine et un sol multicolore.

Aménagement d'une buanderie linéaire classique dédiée et de taille moyenne avec un évier encastré, un placard avec porte à panneau encastré, des portes de placards vertess, un plan de travail en quartz modifié, une crédence blanche, une crédence en marbre, un mur blanc, un sol en carrelage de porcelaine, des machines superposées, un sol blanc et un plan de travail blanc.

Fun and playful utility, laundry room with WC, cloak room.
Idées déco pour une petite buanderie linéaire classique dédiée avec un évier intégré, un placard à porte plane, des portes de placards vertess, un plan de travail en quartz, une crédence rose, une crédence en céramique, un mur vert, parquet clair, des machines côte à côte, un sol gris, un plan de travail blanc et du papier peint.
Idées déco pour une petite buanderie linéaire classique dédiée avec un évier intégré, un placard à porte plane, des portes de placards vertess, un plan de travail en quartz, une crédence rose, une crédence en céramique, un mur vert, parquet clair, des machines côte à côte, un sol gris, un plan de travail blanc et du papier peint.

Check out the laundry details as well. The beloved house cats claimed the entire corner of cabinetry for the ultimate maze (and clever litter box concealment).

Home to a large family, the brief for this laundry in Brighton was to incorporate as much storage space as possible. Our in-house Interior Designer, Jeyda has created a galley style laundry with ample storage without having to compromise on style.
We also designed and renovated the powder room. The floor plan of the powder room was left unchanged and the focus was directed at refreshing the space. The green slate vanity ties the powder room to the laundry, creating unison within this beautiful South-East Melbourne home. With brushed nickel features and an arched mirror, Jeyda has left us swooning over this timeless and luxurious bathroom

Réalisation d'une petite buanderie linéaire nordique dédiée avec des portes de placards vertess, un plan de travail en quartz, un mur blanc, des machines superposées, un plan de travail blanc et un évier 1 bac.

Idée de décoration pour une grande buanderie parallèle champêtre dédiée avec un évier de ferme, un placard à porte shaker, des portes de placards vertess, plan de travail en marbre, un mur blanc, un sol en brique, des machines côte à côte, un sol noir et un plan de travail gris.

The laundry room / mudroom in this updated 1940's Custom Cape Ranch features a Custom Millwork mudroom closet and shaker cabinets. The classically detailed arched doorways and original wainscot paneling in the living room, dining room, stair hall and bedrooms were kept and refinished, as were the many original red brick fireplaces found in most rooms. These and other Traditional features were kept to balance the contemporary renovations resulting in a Transitional style throughout the home. Large windows and French doors were added to allow ample natural light to enter the home. The mainly white interior enhances this light and brightens a previously dark home.
Architect: T.J. Costello - Hierarchy Architecture + Design, PLLC
Interior Designer: Helena Clunies-Ross
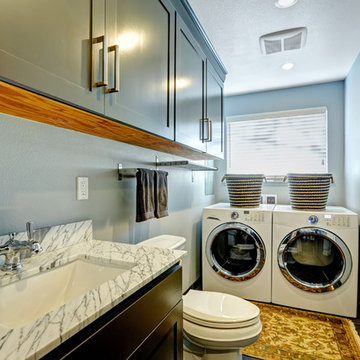
Exemple d'une petite buanderie tendance en L multi-usage avec un évier encastré, un placard à porte shaker, des portes de placards vertess, des machines côte à côte, un sol marron, un plan de travail blanc et un mur gris.
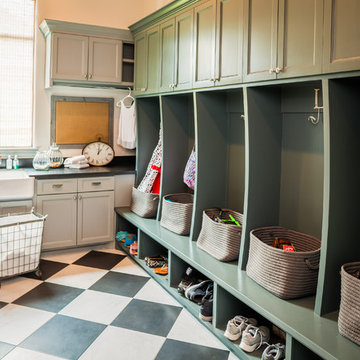
Idée de décoration pour une grande buanderie tradition multi-usage avec un évier de ferme, des portes de placards vertess, des machines côte à côte, un placard avec porte à panneau encastré, un mur beige et un sol multicolore.

Farmhouse Laundry Room with Mobile Island
Cette image montre une grande buanderie rustique en U dédiée avec un placard avec porte à panneau encastré, un plan de travail en quartz modifié, un mur beige, un sol en bois brun, des machines côte à côte, un évier encastré, des portes de placards vertess, un sol marron et un plan de travail blanc.
Cette image montre une grande buanderie rustique en U dédiée avec un placard avec porte à panneau encastré, un plan de travail en quartz modifié, un mur beige, un sol en bois brun, des machines côte à côte, un évier encastré, des portes de placards vertess, un sol marron et un plan de travail blanc.
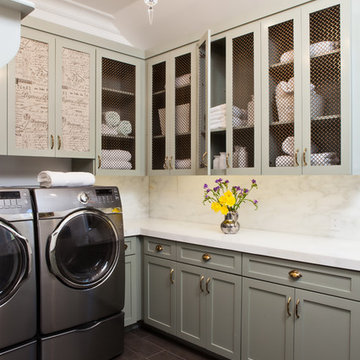
Cherie Cordellos Commercial Photography
Inspiration pour une buanderie traditionnelle en L avec un placard à porte shaker, des portes de placards vertess, des machines côte à côte, un sol marron et un plan de travail blanc.
Inspiration pour une buanderie traditionnelle en L avec un placard à porte shaker, des portes de placards vertess, des machines côte à côte, un sol marron et un plan de travail blanc.
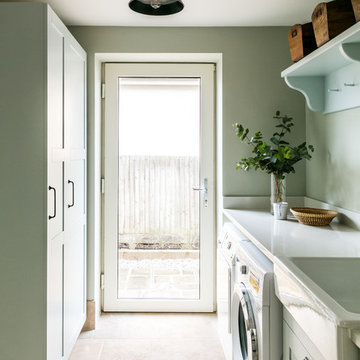
Nick George | Photographer
Cette photo montre une buanderie linéaire bord de mer dédiée avec un évier de ferme, un placard à porte shaker, des portes de placards vertess, un mur vert, des machines côte à côte, un sol beige et un plan de travail blanc.
Cette photo montre une buanderie linéaire bord de mer dédiée avec un évier de ferme, un placard à porte shaker, des portes de placards vertess, un mur vert, des machines côte à côte, un sol beige et un plan de travail blanc.

Multipurpose Room in a small house
Photography: Jeffrey Totaro
Cette photo montre une très grande buanderie chic multi-usage avec un évier utilitaire, des portes de placards vertess, un plan de travail en quartz modifié, un mur beige, tomettes au sol et des machines côte à côte.
Cette photo montre une très grande buanderie chic multi-usage avec un évier utilitaire, des portes de placards vertess, un plan de travail en quartz modifié, un mur beige, tomettes au sol et des machines côte à côte.
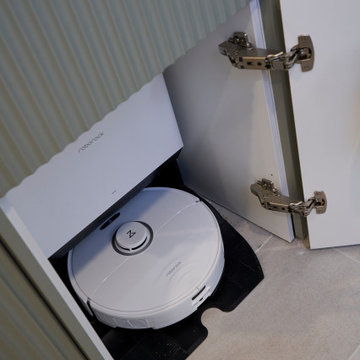
Step into this amzing laundry that accomadates every laundry need. From 2 laundry baskets to a robot vacumn and very organised cabinets which allows you to easiely find the product that you need.
The product used in this design is a scallop finished board painted in a porters green. Finished off with brass handles and delicious stone tops.
Idées déco de buanderies avec des portes de placards vertess et différentes finitions de placard
1