Idées déco de buanderies avec des portes de placards vertess et différents habillages de murs
Trier par :
Budget
Trier par:Populaires du jour
21 - 40 sur 93 photos
1 sur 3

Laundry Day has never been so exciting! Our client was looking to increase form and functionality in their laundry room, taking it from bare bones to a fully finished space, offering multiple organic and earthy inspired aesthetic moments to be used for styling her work as a gardening influencer as well as practical functionality, storage and organization at home.
To optimize functionality while creating a beautiful and inspiring space, we added storage all around, including lower cabinets and open shelving and upper cabinets to the ceiling, a gorgeous new vintage inspired sink grounded with decorative tonal backsplash, additional lighting, butcher block counter(s), a shelf framing the washer/dryer, and a hanging bar for drying..

Playful and fun laundry room with floral wallpaper on all walls and ceiling. Drapery below the counter hides rolling laundry bins and blends with the wall seamlessly!
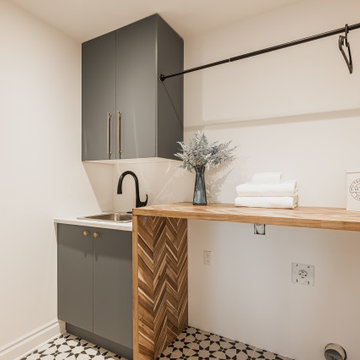
Looking for the the latest home interior and styling trends, this spacious Beaconsfield home will fill you with ideas and inspiration! Having just hit the market, it has some design elements you won't want to live without. From the massive walk-in closet and private bathroom to a kitchen and family living area large enough to host huge parties and family get-togethers!

Exemple d'une buanderie linéaire moderne multi-usage et de taille moyenne avec un évier de ferme, un placard à porte shaker, des portes de placards vertess, un plan de travail en bois, une crédence blanche, une crédence en carreau de ciment, un mur beige, un sol en carrelage de céramique, des machines côte à côte, un sol gris, un plan de travail marron et du papier peint.

Cette photo montre une buanderie scandinave avec un évier encastré, un placard à porte plane, des portes de placards vertess, une crédence beige, une crédence en céramique, un sol en carrelage de porcelaine, un sol beige, plan de travail noir, poutres apparentes et du lambris de bois.
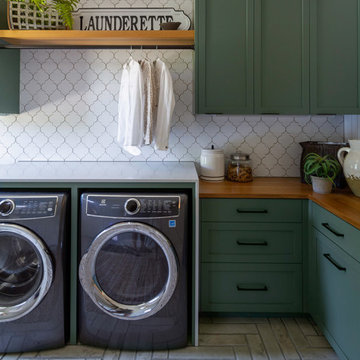
Exemple d'une très grande buanderie nature en L dédiée avec un placard à porte shaker, des portes de placards vertess, un plan de travail en bois, une crédence blanche, une crédence en céramique, un mur blanc, un sol en carrelage de céramique, des machines côte à côte, un sol gris, un plan de travail marron et du lambris de bois.

We are regenerating for a better future. And here is how.
Kite Creative – Renewable, traceable, re-useable and beautiful kitchens
We are designing and building contemporary kitchens that are environmentally and sustainably better for you and the planet. Helping to keep toxins low, improve air quality, and contribute towards reducing our carbon footprint.
The heart of the house, the kitchen, really can look this good and still be sustainable, ethical and better for the planet.
In our first commission with Greencore Construction and Ssassy Property, we’ve delivered an eco-kitchen for one of their Passive House properties, using over 75% sustainable materials
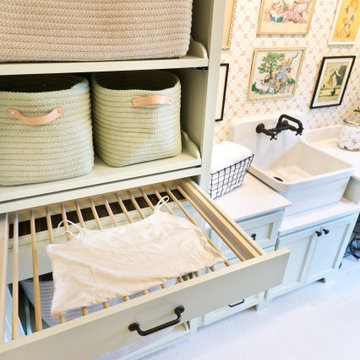
Drying rack.
Inspiration pour une buanderie linéaire traditionnelle de taille moyenne et dédiée avec un évier de ferme, un placard à porte plane, des portes de placards vertess, un plan de travail en quartz modifié, une crédence en mosaïque, un mur multicolore, un sol en carrelage de porcelaine, des machines côte à côte, un sol blanc, un plan de travail blanc et du papier peint.
Inspiration pour une buanderie linéaire traditionnelle de taille moyenne et dédiée avec un évier de ferme, un placard à porte plane, des portes de placards vertess, un plan de travail en quartz modifié, une crédence en mosaïque, un mur multicolore, un sol en carrelage de porcelaine, des machines côte à côte, un sol blanc, un plan de travail blanc et du papier peint.
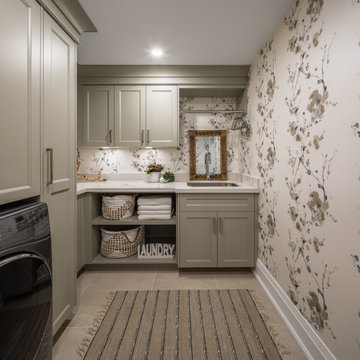
Idées déco pour une buanderie classique en L dédiée et de taille moyenne avec un évier encastré, un placard avec porte à panneau encastré, des portes de placards vertess, un plan de travail en quartz modifié, un sol en carrelage de porcelaine, des machines côte à côte, un sol beige, un plan de travail blanc et du papier peint.

Fun and playful utility, laundry room with WC, cloak room.
Inspiration pour une petite buanderie linéaire design dédiée avec un évier intégré, un placard à porte plane, des portes de placards vertess, un plan de travail en quartz, une crédence rose, une crédence en céramique, un mur vert, parquet clair, des machines côte à côte, un sol gris, un plan de travail blanc et du papier peint.
Inspiration pour une petite buanderie linéaire design dédiée avec un évier intégré, un placard à porte plane, des portes de placards vertess, un plan de travail en quartz, une crédence rose, une crédence en céramique, un mur vert, parquet clair, des machines côte à côte, un sol gris, un plan de travail blanc et du papier peint.

We Feng Shui'ed and designed this adorable vintage laundry room in a 1930s Colonial in Winchester, MA. The shiplap, vintage laundry sink and brick floor feel "New Englandy", but in a fresh way.

Exemple d'une buanderie linéaire victorienne dédiée et de taille moyenne avec un évier de ferme, un placard à porte shaker, des portes de placards vertess, un plan de travail en bois, une crédence blanche, une crédence en carrelage métro, un mur blanc, un sol en carrelage de céramique, un lave-linge séchant, un sol multicolore, un plan de travail marron et du lambris.
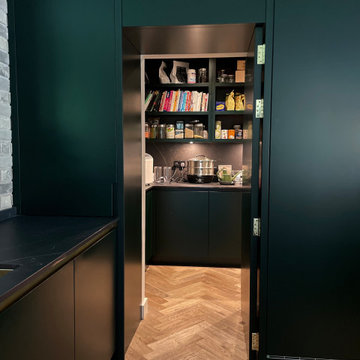
Through what appears to be a kitchen cupboard is a hidden pantry with additional sink, refrigeration and ample storage, much of which is open, for ease of access
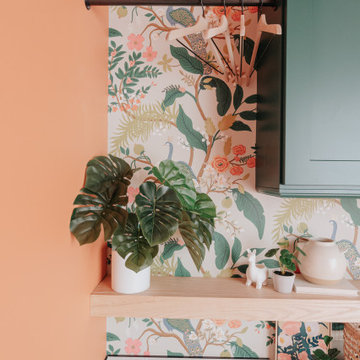
Réalisation d'une petite buanderie parallèle bohème dédiée avec un placard à porte shaker, des portes de placards vertess, un plan de travail en bois, une crédence multicolore, un mur orange, un sol en brique, des machines côte à côte, un sol beige, un plan de travail marron et du papier peint.
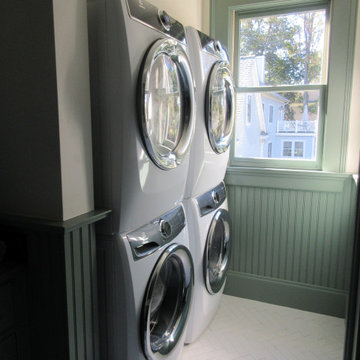
Exemple d'une buanderie avec des portes de placards vertess, un sol en carrelage de céramique, des machines superposées, un sol blanc et boiseries.
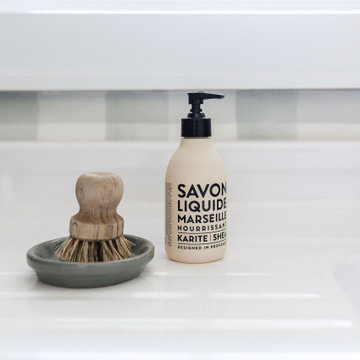
Idée de décoration pour une buanderie champêtre avec un évier de ferme, un placard à porte shaker, des portes de placards vertess, un plan de travail en bois, un mur blanc, un sol en carrelage de céramique, des machines côte à côte, un sol gris, un plan de travail marron et du papier peint.

This Spanish influenced Modern Farmhouse style Kitchen incorporates a variety of textures and finishes to create a calming and functional space to entertain a houseful of guests. The extra large island is in an historic Sherwin Williams green with banquette seating at the end. It provides ample storage and countertop space to prep food and hang around with family. The surrounding wall cabinets are a shade of white that gives contrast to the walls while maintaining a bright and airy feel to the space. Matte black hardware is used on all of the cabinetry to give a cohesive feel. The countertop is a Cambria quartz with grey veining that adds visual interest and warmth to the kitchen that plays well with the white washed brick backsplash. The brick backsplash gives an authentic feel to the room and is the perfect compliment to the deco tile behind the range. The pendant lighting over the island and wall sconce over the kitchen sink add a personal touch and finish while the use of glass globes keeps them from interfering with the open feel of the space and allows the chandelier over the dining table to be the focal lighting fixture.
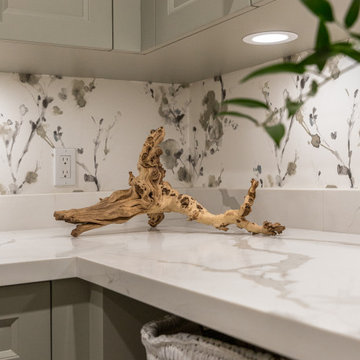
Aménagement d'une buanderie classique en L dédiée et de taille moyenne avec un évier encastré, un placard avec porte à panneau encastré, des portes de placards vertess, un plan de travail en quartz modifié, des machines côte à côte, un plan de travail blanc et du papier peint.
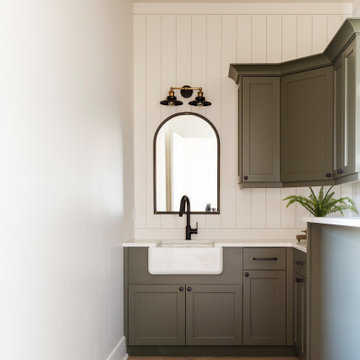
we used a warm sage green on the cabinets, warm wood on the floors and shelves, and black accents to give this laundry room casual sophistication.
Cette photo montre une buanderie parallèle nature de taille moyenne avec un évier de ferme, un placard à porte shaker, des portes de placards vertess, un plan de travail en quartz modifié, une crédence blanche, une crédence en lambris de bois, un mur blanc, un sol en bois brun, des machines côte à côte, un plan de travail blanc et du lambris de bois.
Cette photo montre une buanderie parallèle nature de taille moyenne avec un évier de ferme, un placard à porte shaker, des portes de placards vertess, un plan de travail en quartz modifié, une crédence blanche, une crédence en lambris de bois, un mur blanc, un sol en bois brun, des machines côte à côte, un plan de travail blanc et du lambris de bois.
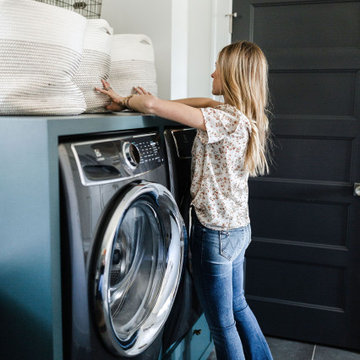
Inspiration pour une buanderie rustique avec un évier de ferme, un placard à porte shaker, des portes de placards vertess, un plan de travail en bois, un mur blanc, un sol en carrelage de céramique, des machines côte à côte, un sol gris, un plan de travail marron et du papier peint.
Idées déco de buanderies avec des portes de placards vertess et différents habillages de murs
2