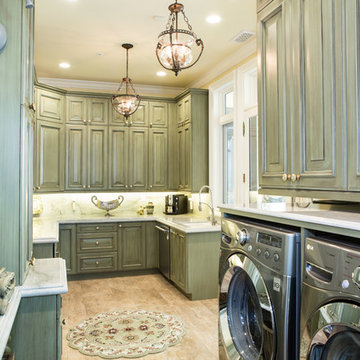Idées déco de buanderies avec des portes de placards vertess
Trier par :
Budget
Trier par:Populaires du jour
61 - 77 sur 77 photos
1 sur 3
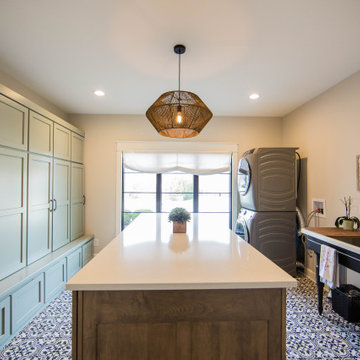
An extensive wall of new custom cabinetry and an island takes home crafting to an all new level.
Aménagement d'une très grande buanderie classique en U multi-usage avec un évier utilitaire, un placard avec porte à panneau encastré, des portes de placards vertess, un plan de travail en quartz, un mur beige, un sol en carrelage de porcelaine, des machines superposées, un sol multicolore et un plan de travail blanc.
Aménagement d'une très grande buanderie classique en U multi-usage avec un évier utilitaire, un placard avec porte à panneau encastré, des portes de placards vertess, un plan de travail en quartz, un mur beige, un sol en carrelage de porcelaine, des machines superposées, un sol multicolore et un plan de travail blanc.
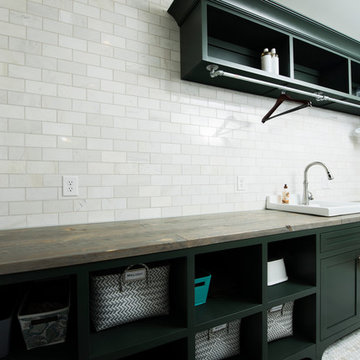
Whonsetler Photography
Réalisation d'une buanderie parallèle tradition dédiée et de taille moyenne avec un évier posé, un placard à porte shaker, des portes de placards vertess, un plan de travail en bois, un mur vert, un sol en marbre, des machines côte à côte et un sol blanc.
Réalisation d'une buanderie parallèle tradition dédiée et de taille moyenne avec un évier posé, un placard à porte shaker, des portes de placards vertess, un plan de travail en bois, un mur vert, un sol en marbre, des machines côte à côte et un sol blanc.
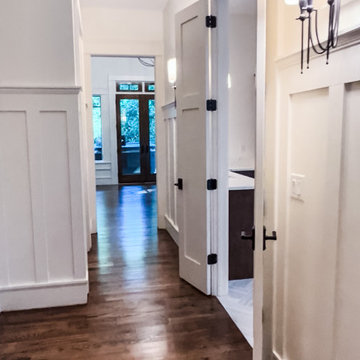
Progress photo of primary bedroom foyer. Consultation work on high end new construction home.
Cette image montre une très grande buanderie craftsman avec un placard à porte shaker, des portes de placards vertess, un plan de travail en quartz, un mur bleu, un sol en carrelage de céramique, un sol gris et un plan de travail blanc.
Cette image montre une très grande buanderie craftsman avec un placard à porte shaker, des portes de placards vertess, un plan de travail en quartz, un mur bleu, un sol en carrelage de céramique, un sol gris et un plan de travail blanc.
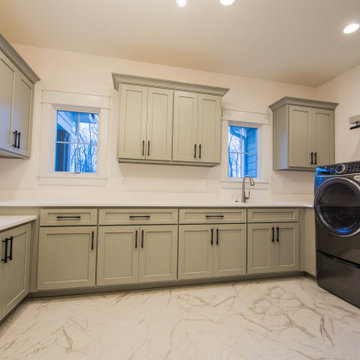
The soothing meadow green cabinets pair nicely with the white countertops and white marble tiled floor of the home's laundry room.
Inspiration pour une grande buanderie traditionnelle en U dédiée avec un évier encastré, un placard avec porte à panneau encastré, des portes de placards vertess, un plan de travail en quartz, un mur blanc, un sol en marbre, des machines côte à côte, un sol blanc et un plan de travail blanc.
Inspiration pour une grande buanderie traditionnelle en U dédiée avec un évier encastré, un placard avec porte à panneau encastré, des portes de placards vertess, un plan de travail en quartz, un mur blanc, un sol en marbre, des machines côte à côte, un sol blanc et un plan de travail blanc.
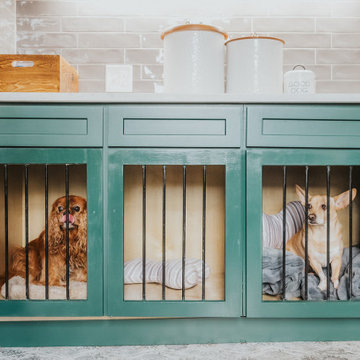
The spacious laundry room doubles as dedicated space for the precious pups of this family. The lower cabinets were converted into kennels (which remain open most of the time). The space has ceramic tile floors and walls, wall cabinets above the quartz counters and an oversized sink for easy baths for the pups. Additionally there is a washer/dryer unit and a full height pantry cabinet.
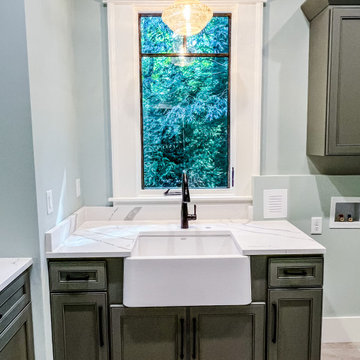
Progress photo of laundry room. Consultation work on high end new construction home.
Réalisation d'une très grande buanderie craftsman avec un évier de ferme, un placard à porte shaker, des portes de placards vertess, un plan de travail en quartz, un mur bleu, un sol en carrelage de céramique, des machines côte à côte, un sol gris et un plan de travail blanc.
Réalisation d'une très grande buanderie craftsman avec un évier de ferme, un placard à porte shaker, des portes de placards vertess, un plan de travail en quartz, un mur bleu, un sol en carrelage de céramique, des machines côte à côte, un sol gris et un plan de travail blanc.
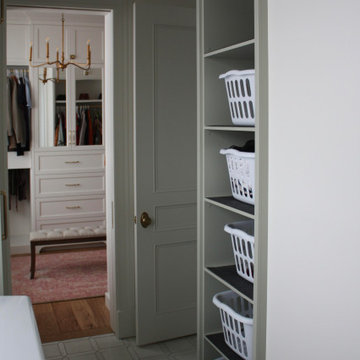
Idées déco pour une buanderie classique de taille moyenne avec un évier utilitaire, un placard à porte plane, des portes de placards vertess, un mur blanc, des machines côte à côte et un sol blanc.
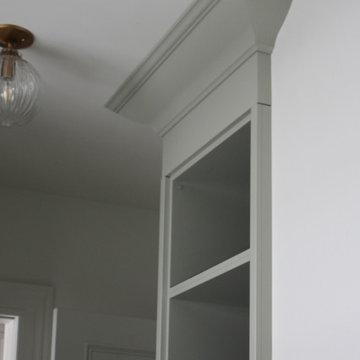
Inspiration pour une buanderie traditionnelle de taille moyenne avec un évier utilitaire, un placard à porte plane, des portes de placards vertess, un mur blanc, des machines côte à côte et un sol blanc.
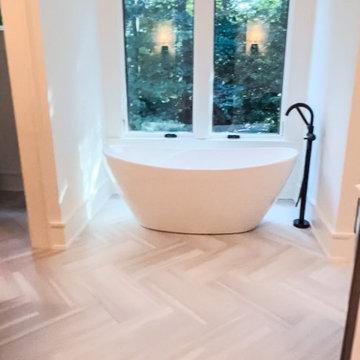
Progress photo of primary bathroom. Consultation work on high end new construction home.
Réalisation d'une très grande buanderie craftsman avec un placard à porte shaker, des portes de placards vertess, un plan de travail en quartz, un mur bleu, un sol en carrelage de céramique, un sol gris et un plan de travail blanc.
Réalisation d'une très grande buanderie craftsman avec un placard à porte shaker, des portes de placards vertess, un plan de travail en quartz, un mur bleu, un sol en carrelage de céramique, un sol gris et un plan de travail blanc.

A fire in the Utility room devastated the front of this property. Extensive heat and smoke damage was apparent to all rooms.
Inspiration pour une très grande buanderie traditionnelle en L multi-usage avec un évier posé, un placard à porte shaker, des portes de placards vertess, un plan de travail en stratifié, une crédence beige, un mur jaune, des machines côte à côte, un plan de travail marron, un plafond voûté, une crédence en bois, sol en stratifié et un sol gris.
Inspiration pour une très grande buanderie traditionnelle en L multi-usage avec un évier posé, un placard à porte shaker, des portes de placards vertess, un plan de travail en stratifié, une crédence beige, un mur jaune, des machines côte à côte, un plan de travail marron, un plafond voûté, une crédence en bois, sol en stratifié et un sol gris.
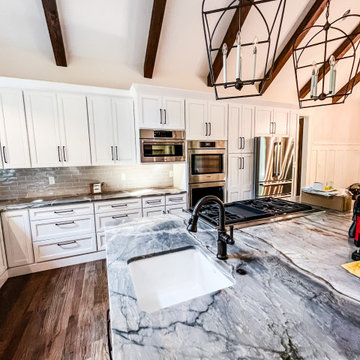
Progress photo of kitchen. Consultation work on high end new construction home.
Exemple d'une très grande buanderie craftsman avec un placard à porte shaker, des portes de placards vertess, un plan de travail en quartz, un mur bleu, un sol en carrelage de céramique, un sol gris et un plan de travail blanc.
Exemple d'une très grande buanderie craftsman avec un placard à porte shaker, des portes de placards vertess, un plan de travail en quartz, un mur bleu, un sol en carrelage de céramique, un sol gris et un plan de travail blanc.
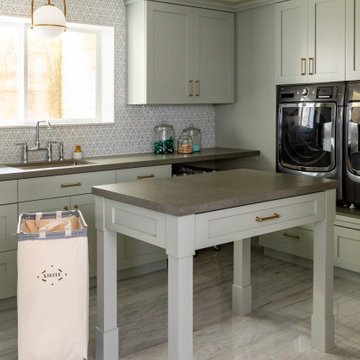
This laundry room is gorgeous and functional. The washer and dryer are have built in shelves underneath to make changing the laundry a breeze. The window on the marble mosaic tile features a slab marble window sill. The built in drying racks for hanging clothes might be the best feature in this beautiful space.
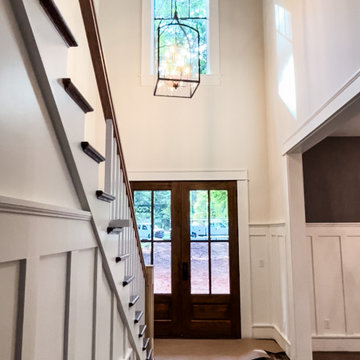
Progress photo of foyer. Consultation work on high end new construction home.
Aménagement d'une très grande buanderie craftsman avec un placard à porte shaker, des portes de placards vertess, un plan de travail en quartz, un mur bleu, un sol en carrelage de céramique, un sol gris et un plan de travail blanc.
Aménagement d'une très grande buanderie craftsman avec un placard à porte shaker, des portes de placards vertess, un plan de travail en quartz, un mur bleu, un sol en carrelage de céramique, un sol gris et un plan de travail blanc.
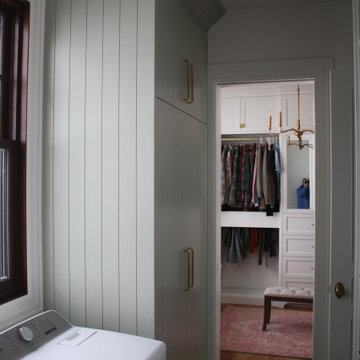
In the laundry room there is lots of space for laundry baskets and all your storage needs. The vertical slats on the cabinet doors, provide a sleek and modern touch the brass hardware provide a feel of sophistication.
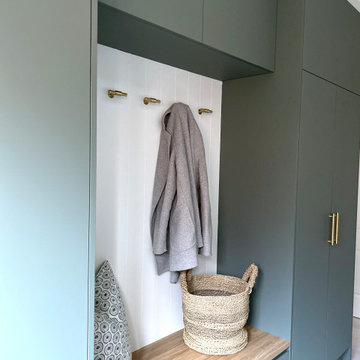
SOFT EARTH
- Custom designed and manufactured kitchen, finished in matte two tone polyurethane
- Feature island slat panelling
- 40mm thick round benchtop, in 'REM' marble
- Stone splashback
- Graphite handles
- Blum hardware
Sheree Bounassif, Kitchens by Emanuel

OYSTER LINEN
Sheree and the KBE team completed this project from start to finish. Featuring this stunning curved island servery.
Keeping a luxe feel throughout all the joinery areas, using a light satin polyurethane and solid bronze hardware.
- Custom designed and manufactured kitchen, finished in satin two tone grey polyurethane
- Feature curved island slat panelling
- 40mm thick bench top, in 'Carrara Gioia' marble
- Stone splashback
- Fully integrated fridge/ freezer & dishwasher
- Bronze handles
- Blum hardware
- Walk in pantry
- Bi-fold cabinet doors
Sheree Bounassif, Kitchens by Emanuel
Idées déco de buanderies avec des portes de placards vertess
4
