Idées déco de buanderies avec différentes finitions de placard et parquet en bambou
Trier par :
Budget
Trier par:Populaires du jour
21 - 39 sur 39 photos
1 sur 3
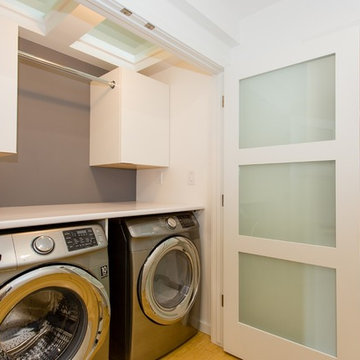
Cette image montre une buanderie linéaire design dédiée et de taille moyenne avec un placard à porte plane, des portes de placard blanches, un plan de travail en quartz modifié, un mur blanc, parquet en bambou et des machines côte à côte.
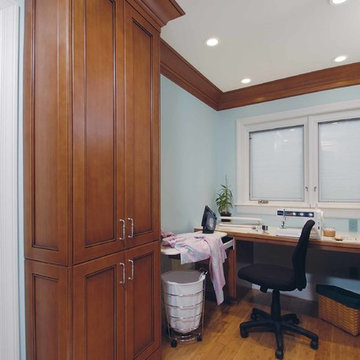
Idées déco pour une buanderie classique en U et bois brun avec un plan de travail en stratifié, un mur bleu, parquet en bambou et des machines dissimulées.
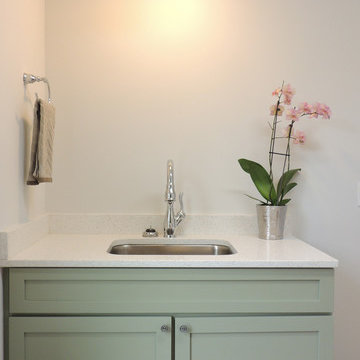
Cat McSwain, Maplestone Homes & Real Estate
Aménagement d'une buanderie campagne en L multi-usage et de taille moyenne avec un évier encastré, un placard à porte shaker, des portes de placards vertess, un plan de travail en bois, un mur gris, parquet en bambou et des machines côte à côte.
Aménagement d'une buanderie campagne en L multi-usage et de taille moyenne avec un évier encastré, un placard à porte shaker, des portes de placards vertess, un plan de travail en bois, un mur gris, parquet en bambou et des machines côte à côte.
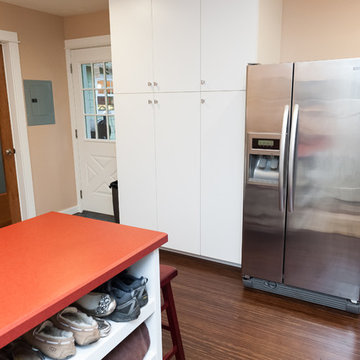
In addition to the kitchen remodel, we converted an existing garage into a laundry, entry, and additional kitchen storage space.
Cette photo montre une buanderie parallèle éclectique multi-usage et de taille moyenne avec un évier utilitaire, un placard à porte plane, des portes de placard blanches, un plan de travail en stratifié, parquet en bambou, des machines côte à côte et un mur beige.
Cette photo montre une buanderie parallèle éclectique multi-usage et de taille moyenne avec un évier utilitaire, un placard à porte plane, des portes de placard blanches, un plan de travail en stratifié, parquet en bambou, des machines côte à côte et un mur beige.
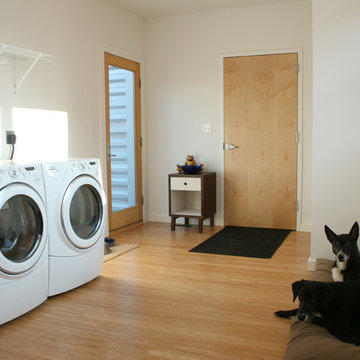
Idée de décoration pour une buanderie linéaire en bois clair multi-usage et de taille moyenne avec un évier encastré, un placard à porte plane, un mur beige, parquet en bambou et des machines côte à côte.
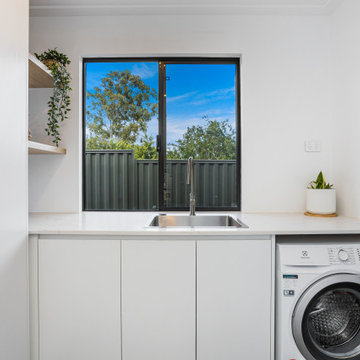
Idée de décoration pour une buanderie nordique en L de taille moyenne avec un évier 1 bac, un placard à porte plane, des portes de placard blanches, un plan de travail en quartz modifié, un mur blanc, parquet en bambou et un plan de travail blanc.
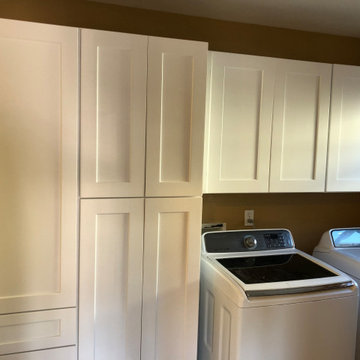
Semi-custom Shaker cabinets for laundry room.
Inspiration pour une petite buanderie linéaire traditionnelle dédiée avec un placard à porte shaker, des portes de placard blanches, un mur marron, parquet en bambou, des machines côte à côte et un sol gris.
Inspiration pour une petite buanderie linéaire traditionnelle dédiée avec un placard à porte shaker, des portes de placard blanches, un mur marron, parquet en bambou, des machines côte à côte et un sol gris.
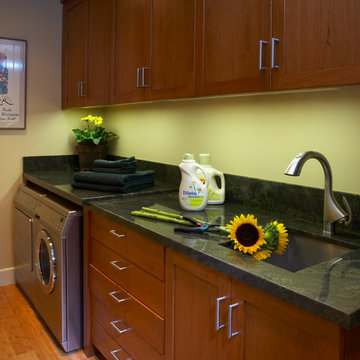
After Laundry Room
Exemple d'une buanderie en bois brun avec un évier encastré, un placard à porte shaker, un plan de travail en granite, un mur jaune, parquet en bambou et des machines côte à côte.
Exemple d'une buanderie en bois brun avec un évier encastré, un placard à porte shaker, un plan de travail en granite, un mur jaune, parquet en bambou et des machines côte à côte.
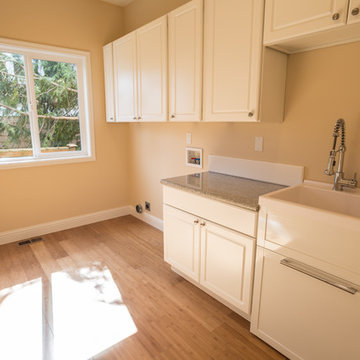
Cette image montre une buanderie linéaire dédiée et de taille moyenne avec un évier posé, un placard avec porte à panneau encastré, des portes de placard blanches, un plan de travail en terrazzo, un mur beige, parquet en bambou, des machines côte à côte, un sol marron et un plan de travail multicolore.
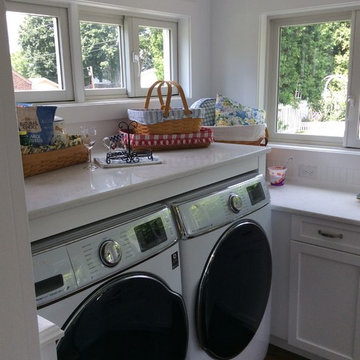
By removing the wall between the kitchen and dining room, we were able to open the space up and even incorporate a laundry room on the first floor, in what was a sun porch prior to the renovation. The original kitchen was small, with very little storage and even less counter space. The new space has plenty of organized storage, display cabinets, a properly vented hood for the gas range, greatly increased amount of counter space, and even a large island with storage, as well as seating for 4. There is also plenty of room for a dining table to truly make this an eat-in kitchen. The new windows allow for great views from the kitchen, as well as providing plenty of natural light. This all white kitchen as the perfect amount of "pop" with the blue and white glass accent tile, especially the accent under the hood.
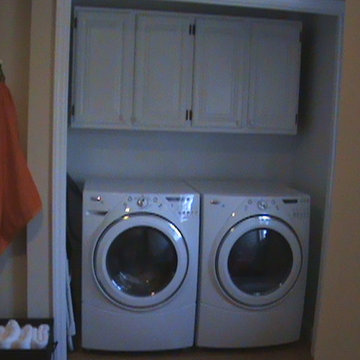
The laundry room is in the master bath, we removed the doors, painted the cabinets, painted the interior walls white. The idea is the entire area turns white and clean looking. With a pop of orange :)
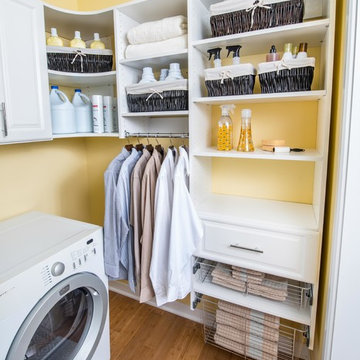
Made of furniture grade melamine, Organized Living Classica organizes spaces throughout the home. From closets, pantries, laundry rooms, office and more. Learn more about Classica;'s features and benefits here: http://organizedliving.com/home/products/classica/features-benefits
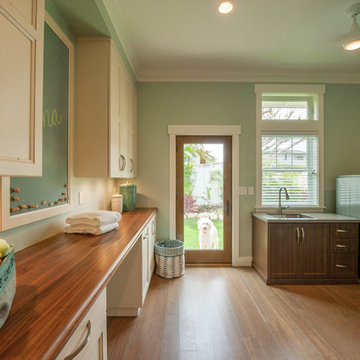
Spacious laundry that also serves as a pet area. Homeowner has plenty of storage with the beautiful cabinetry by Sollera Cabinets. The Grothouse wood cabinets add a very elegant touch.
Photographer: Augie Salbosa
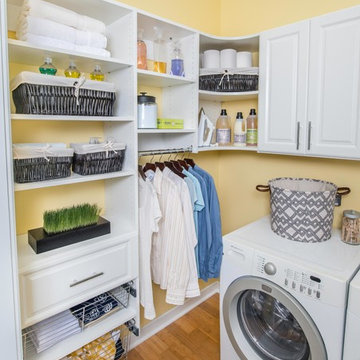
Organized Living Classica offers complete customization for laundry and utility rooms. Add slide out baskets, hanging space and drawers to designs for added organization. See more laundry room ideas here: http://organizedliving.com/home/get-inspired/areas-of-the-home/laundry
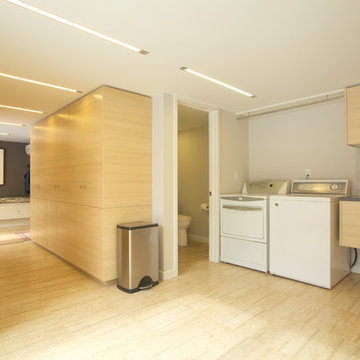
Thomas Robert Clarke
Inspiration pour une très grande buanderie design en L et bois clair multi-usage avec un évier encastré, un placard à porte plane, un mur beige, parquet en bambou et des machines côte à côte.
Inspiration pour une très grande buanderie design en L et bois clair multi-usage avec un évier encastré, un placard à porte plane, un mur beige, parquet en bambou et des machines côte à côte.
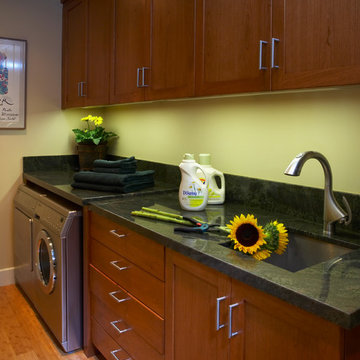
Cette image montre une buanderie traditionnelle en bois brun avec un évier 1 bac, un plan de travail en granite, un mur jaune, parquet en bambou et des machines côte à côte.
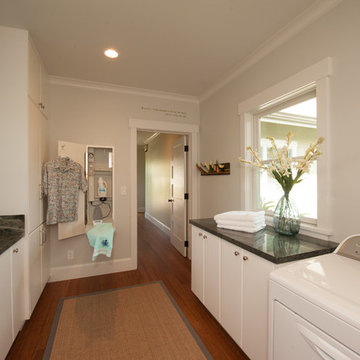
Augie Salbosa
Réalisation d'une buanderie craftsman dédiée avec des portes de placard blanches, un plan de travail en granite, parquet en bambou et des machines côte à côte.
Réalisation d'une buanderie craftsman dédiée avec des portes de placard blanches, un plan de travail en granite, parquet en bambou et des machines côte à côte.
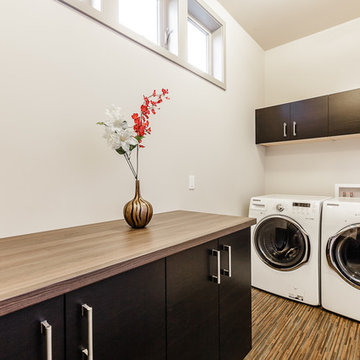
Exemple d'une buanderie tendance en L et bois foncé multi-usage avec un placard à porte plane, un plan de travail en stratifié, un mur beige, parquet en bambou, des machines dissimulées et un plan de travail marron.
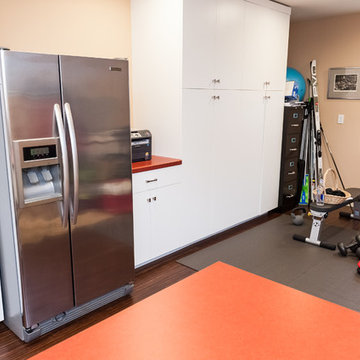
In addition to the kitchen remodel, we converted an existing garage into a laundry, entry, and additional kitchen storage space.
Inspiration pour une buanderie parallèle bohème multi-usage et de taille moyenne avec un évier utilitaire, un placard à porte plane, des portes de placard blanches, un plan de travail en stratifié, un mur orange, parquet en bambou et des machines côte à côte.
Inspiration pour une buanderie parallèle bohème multi-usage et de taille moyenne avec un évier utilitaire, un placard à porte plane, des portes de placard blanches, un plan de travail en stratifié, un mur orange, parquet en bambou et des machines côte à côte.
Idées déco de buanderies avec différentes finitions de placard et parquet en bambou
2