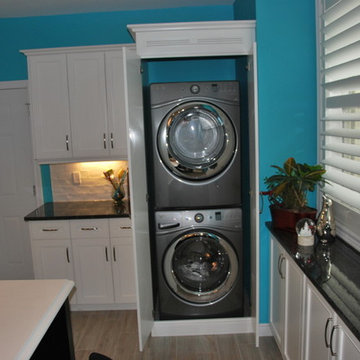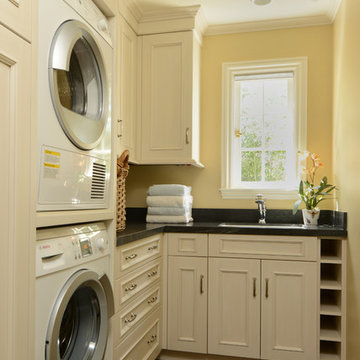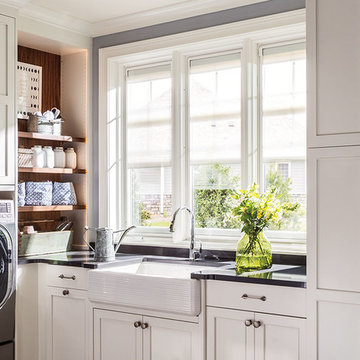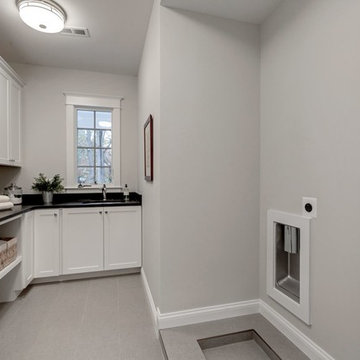Idées déco de buanderies avec différentes finitions de placard et plan de travail noir
Trier par :
Budget
Trier par:Populaires du jour
21 - 40 sur 1 320 photos
1 sur 3

Milton Friesen
Inspiration pour une buanderie traditionnelle en L de taille moyenne avec un évier encastré, un placard avec porte à panneau encastré, des portes de placard blanches, un plan de travail en granite, une crédence blanche, une crédence en carrelage métro, un sol en carrelage de porcelaine, un sol beige et plan de travail noir.
Inspiration pour une buanderie traditionnelle en L de taille moyenne avec un évier encastré, un placard avec porte à panneau encastré, des portes de placard blanches, un plan de travail en granite, une crédence blanche, une crédence en carrelage métro, un sol en carrelage de porcelaine, un sol beige et plan de travail noir.

English craftsman style home renovation, with a new cottage and garage in Palo Alto, California.
Réalisation d'une buanderie tradition avec des machines superposées, des portes de placard blanches, un mur jaune et plan de travail noir.
Réalisation d'une buanderie tradition avec des machines superposées, des portes de placard blanches, un mur jaune et plan de travail noir.

A beach-front new construction home on Wells Beach. A collaboration with R. Moody and Sons construction. Photographs by James R. Salomon.
Cette image montre une buanderie marine dédiée avec un placard à porte shaker, des portes de placard grises, un mur multicolore, des machines superposées, un sol multicolore et plan de travail noir.
Cette image montre une buanderie marine dédiée avec un placard à porte shaker, des portes de placard grises, un mur multicolore, des machines superposées, un sol multicolore et plan de travail noir.

We planned a thoughtful redesign of this beautiful home while retaining many of the existing features. We wanted this house to feel the immediacy of its environment. So we carried the exterior front entry style into the interiors, too, as a way to bring the beautiful outdoors in. In addition, we added patios to all the bedrooms to make them feel much bigger. Luckily for us, our temperate California climate makes it possible for the patios to be used consistently throughout the year.
The original kitchen design did not have exposed beams, but we decided to replicate the motif of the 30" living room beams in the kitchen as well, making it one of our favorite details of the house. To make the kitchen more functional, we added a second island allowing us to separate kitchen tasks. The sink island works as a food prep area, and the bar island is for mail, crafts, and quick snacks.
We designed the primary bedroom as a relaxation sanctuary – something we highly recommend to all parents. It features some of our favorite things: a cognac leather reading chair next to a fireplace, Scottish plaid fabrics, a vegetable dye rug, art from our favorite cities, and goofy portraits of the kids.
---
Project designed by Courtney Thomas Design in La Cañada. Serving Pasadena, Glendale, Monrovia, San Marino, Sierra Madre, South Pasadena, and Altadena.
For more about Courtney Thomas Design, see here: https://www.courtneythomasdesign.com/
To learn more about this project, see here:
https://www.courtneythomasdesign.com/portfolio/functional-ranch-house-design/

For this home in the Canberra suburb of Forde, Studio Black Interiors gave the laundry an interior design makeover. Studio Black was responsible for re-designing the laundry and selecting the finishes and fixtures to make the laundry feel more modern and practical for this family home. Photography by Hcreations.

This long narrow laundry room was transformed into amazing storage for a family with 3 baseball playing boys. Lots of storage for sports equipment and shoes and a beautiful dedicated laundry area.

Réalisation d'une buanderie linéaire design en bois brun dédiée avec un évier encastré, un placard à porte plane, un mur blanc, des machines côte à côte, un sol gris et plan de travail noir.

Aménagement d'une petite buanderie linéaire classique dédiée avec un évier posé, un placard à porte shaker, des portes de placard grises, un plan de travail en quartz modifié, un mur gris, sol en stratifié, des machines superposées, un sol gris et plan de travail noir.

Mike Kaskel
Cette photo montre une buanderie chic en U multi-usage et de taille moyenne avec un évier encastré, un placard avec porte à panneau encastré, des portes de placard grises, un plan de travail en surface solide, un mur blanc, des machines côte à côte, un sol multicolore et plan de travail noir.
Cette photo montre une buanderie chic en U multi-usage et de taille moyenne avec un évier encastré, un placard avec porte à panneau encastré, des portes de placard grises, un plan de travail en surface solide, un mur blanc, des machines côte à côte, un sol multicolore et plan de travail noir.

Cozy Laundry Room with Stacked Washer Dryer is the perfect space to hang and fold laundry, with it's own pull-out laundry basket at the folding station you can grab this weeks laundry and toss it in.

Cette photo montre une petite buanderie tendance en L dédiée avec un placard à porte shaker, des portes de placard noires, un plan de travail en stéatite, une crédence noire, une crédence en carrelage métro, un sol en carrelage de porcelaine, des machines côte à côte, un sol multicolore et plan de travail noir.

Cette image montre une buanderie rustique multi-usage et de taille moyenne avec un évier encastré, un placard à porte plane, des portes de placard bleues, un plan de travail en quartz modifié, un mur blanc, un sol en carrelage de porcelaine, des machines côte à côte, un sol gris et plan de travail noir.

White inset cabinets and leathered black pearl granite counters lend a casual, farmhouse feel to this laundry room. © Lassiter Photography
Réalisation d'une buanderie linéaire champêtre dédiée et de taille moyenne avec un placard à porte shaker, des portes de placard blanches, un plan de travail en granite, un mur gris, parquet foncé, des machines côte à côte, un sol marron et plan de travail noir.
Réalisation d'une buanderie linéaire champêtre dédiée et de taille moyenne avec un placard à porte shaker, des portes de placard blanches, un plan de travail en granite, un mur gris, parquet foncé, des machines côte à côte, un sol marron et plan de travail noir.

James Meyer Photography
Exemple d'une buanderie linéaire rétro en bois foncé de taille moyenne avec un évier encastré, un plan de travail en granite, un mur gris, un sol en carrelage de céramique, des machines côte à côte, un sol gris, plan de travail noir et un placard sans porte.
Exemple d'une buanderie linéaire rétro en bois foncé de taille moyenne avec un évier encastré, un plan de travail en granite, un mur gris, un sol en carrelage de céramique, des machines côte à côte, un sol gris, plan de travail noir et un placard sans porte.

Photography: Steve Henke
Cette image montre une buanderie traditionnelle en U dédiée avec un évier encastré, des portes de placard blanches, un mur blanc, parquet foncé, des machines côte à côte, un sol marron et plan de travail noir.
Cette image montre une buanderie traditionnelle en U dédiée avec un évier encastré, des portes de placard blanches, un mur blanc, parquet foncé, des machines côte à côte, un sol marron et plan de travail noir.

Aménagement d'une buanderie classique en U dédiée avec un évier de ferme, un placard à porte shaker, des portes de placard blanches, un mur gris, des machines côte à côte et plan de travail noir.

Idées déco pour une petite buanderie linéaire classique multi-usage avec un placard avec porte à panneau encastré, des portes de placard grises, un plan de travail en granite, un mur gris, un sol en carrelage de céramique, des machines superposées, un sol blanc et plan de travail noir.

Ken Vaughan - Vaughan Creative Media
Cette image montre une buanderie traditionnelle en L dédiée et de taille moyenne avec un évier encastré, un placard à porte shaker, des portes de placard blanches, un plan de travail en quartz modifié, un mur beige, un sol en carrelage de porcelaine, des machines côte à côte, un sol gris et plan de travail noir.
Cette image montre une buanderie traditionnelle en L dédiée et de taille moyenne avec un évier encastré, un placard à porte shaker, des portes de placard blanches, un plan de travail en quartz modifié, un mur beige, un sol en carrelage de porcelaine, des machines côte à côte, un sol gris et plan de travail noir.

Idée de décoration pour une buanderie champêtre dédiée et de taille moyenne avec un évier encastré, un placard à porte shaker, des portes de placard blanches, un plan de travail en quartz, un mur gris et plan de travail noir.

Compact, efficient and attractive laundry room
Inspiration pour une petite buanderie en U multi-usage avec un évier intégré, un placard à porte plane, des portes de placard blanches, un plan de travail en quartz modifié, un mur beige, un sol en carrelage de porcelaine, des machines superposées, un sol multicolore et plan de travail noir.
Inspiration pour une petite buanderie en U multi-usage avec un évier intégré, un placard à porte plane, des portes de placard blanches, un plan de travail en quartz modifié, un mur beige, un sol en carrelage de porcelaine, des machines superposées, un sol multicolore et plan de travail noir.
Idées déco de buanderies avec différentes finitions de placard et plan de travail noir
2