Buanderie
Trier par :
Budget
Trier par:Populaires du jour
81 - 100 sur 113 photos
1 sur 3

This is a mid-sized galley style laundry room with custom paint grade cabinets. These cabinets feature a beaded inset construction method with a high gloss sheen on the painted finish. We also included a rolling ladder for easy access to upper level storage areas.

The simple laundry room backs up to the 2nd floor hall bath, and makes for easy access from all 3 bedrooms. The large window provides natural light and ventilation. Hanging spaces is available, as is upper cabinet storage and space pet needs.

Exemple d'une buanderie parallèle chic multi-usage et de taille moyenne avec un évier posé, un placard à porte plane, des portes de placard blanches, plan de travail en marbre, une crédence blanche, une crédence en céramique, un mur jaune, parquet clair, des machines côte à côte, un sol marron, un plan de travail blanc, un plafond en papier peint et du papier peint.

The laundry room at the top of the stair has been home to drying racks as well as a small computer work station. There is plenty of room for additional storage, and the large square window allows plenty of light.

Exemple d'une grande buanderie nature en L multi-usage avec un évier intégré, un placard avec porte à panneau surélevé, des portes de placard blanches, un plan de travail en quartz, une crédence blanche, une crédence en granite, un mur blanc, un sol en bois brun, des machines côte à côte, un sol gris, un plan de travail blanc, un plafond en papier peint et du papier peint.

This 1990s brick home had decent square footage and a massive front yard, but no way to enjoy it. Each room needed an update, so the entire house was renovated and remodeled, and an addition was put on over the existing garage to create a symmetrical front. The old brown brick was painted a distressed white.
The 500sf 2nd floor addition includes 2 new bedrooms for their teen children, and the 12'x30' front porch lanai with standing seam metal roof is a nod to the homeowners' love for the Islands. Each room is beautifully appointed with large windows, wood floors, white walls, white bead board ceilings, glass doors and knobs, and interior wood details reminiscent of Hawaiian plantation architecture.
The kitchen was remodeled to increase width and flow, and a new laundry / mudroom was added in the back of the existing garage. The master bath was completely remodeled. Every room is filled with books, and shelves, many made by the homeowner.
Project photography by Kmiecik Imagery.

The laundry room at the top of the stair has been home to drying racks as well as a small computer work station. There is plenty of room for additional storage, and the large square window allows plenty of light.
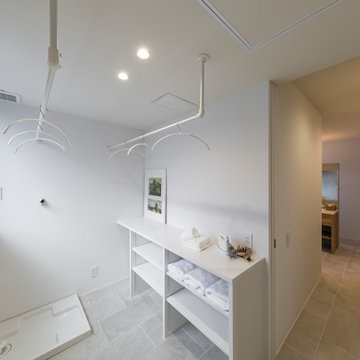
キッチンの後ろ側に配置した水廻り動線。洗う・干す・畳むが一か所で完結するランドリールーム。その隣には浴室・脱衣・洗面とトイレルームがあります。キッチンやパントリーをリビングの間に挟むことで気になる『音』の問題を解決します。
Idées déco pour une buanderie moderne dédiée avec un placard sans porte, des portes de placard blanches, un plan de travail en stratifié, un mur blanc, un sol en carrelage de céramique, un lave-linge séchant, un sol gris, un plan de travail blanc et un plafond en papier peint.
Idées déco pour une buanderie moderne dédiée avec un placard sans porte, des portes de placard blanches, un plan de travail en stratifié, un mur blanc, un sol en carrelage de céramique, un lave-linge séchant, un sol gris, un plan de travail blanc et un plafond en papier peint.

Idée de décoration pour une buanderie parallèle tradition en bois brun de taille moyenne et multi-usage avec un évier 1 bac, un placard à porte shaker, un plan de travail en quartz, une crédence blanche, une crédence en carreau de porcelaine, un mur beige, parquet clair, des machines côte à côte, un sol beige, un plan de travail blanc, un plafond en papier peint et boiseries.

Inspiration pour une buanderie parallèle craftsman multi-usage et de taille moyenne avec un évier encastré, un placard avec porte à panneau surélevé, des portes de placard marrons, un plan de travail en onyx, une crédence noire, une crédence en marbre, un mur bleu, un sol en carrelage de porcelaine, des machines côte à côte, un sol bleu, plan de travail noir, un plafond en papier peint et du papier peint.

Cette image montre une grande buanderie rustique en L multi-usage avec un évier intégré, un placard avec porte à panneau surélevé, des portes de placard blanches, un plan de travail en quartz, un mur bleu, un sol en bois brun, des machines côte à côte, un sol marron, un plan de travail blanc, une crédence blanche, une crédence en granite, un plafond en papier peint et du papier peint.

Idée de décoration pour une buanderie parallèle tradition en bois brun multi-usage et de taille moyenne avec un évier posé, un placard avec porte à panneau encastré, un plan de travail en granite, une crédence noire, une crédence en marbre, un mur violet, un sol en carrelage de céramique, des machines côte à côte, un sol beige, un plan de travail gris, un plafond en papier peint et du papier peint.
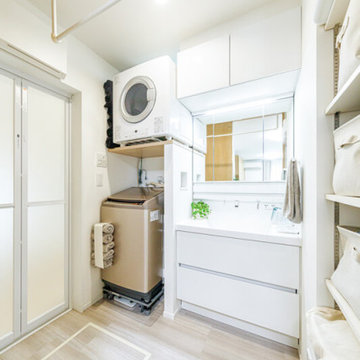
脱衣洗面所を兼ねたランドリースペース。見え方にも配慮して、常にすっきりと爽やかさが際立つ空間に。「夜のうちに乾燥機を回しておけば、それだけで家事が時短できます」と奥様。住まいが進化して、ガス乾燥機や部屋干しするご家庭も多くなっています。
Idées déco pour une buanderie moderne en U multi-usage et de taille moyenne avec un évier encastré, un placard sans porte, des portes de placard blanches, un mur blanc, parquet clair, des machines superposées, un sol beige, un plan de travail blanc, un plafond en papier peint et du papier peint.
Idées déco pour une buanderie moderne en U multi-usage et de taille moyenne avec un évier encastré, un placard sans porte, des portes de placard blanches, un mur blanc, parquet clair, des machines superposées, un sol beige, un plan de travail blanc, un plafond en papier peint et du papier peint.
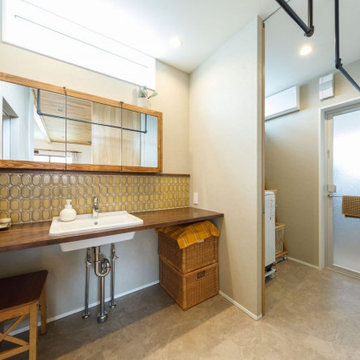
洗面室は雰囲気を変えて、レトロモダンなタイルや、Aさんがインターネットで見つけた特注のミラーキャビネットを設置。「私たちのこだわりにとことん対応してくれ、持ち込みにも柔軟に応じてくれました!」とAさんはニッコリ。
Inspiration pour une buanderie linéaire urbaine multi-usage et de taille moyenne avec un évier encastré, un placard sans porte, des portes de placard marrons, un plan de travail en bois, un mur blanc, un sol en carrelage de porcelaine, un sol beige, un plan de travail marron, un plafond en papier peint et du papier peint.
Inspiration pour une buanderie linéaire urbaine multi-usage et de taille moyenne avec un évier encastré, un placard sans porte, des portes de placard marrons, un plan de travail en bois, un mur blanc, un sol en carrelage de porcelaine, un sol beige, un plan de travail marron, un plafond en papier peint et du papier peint.
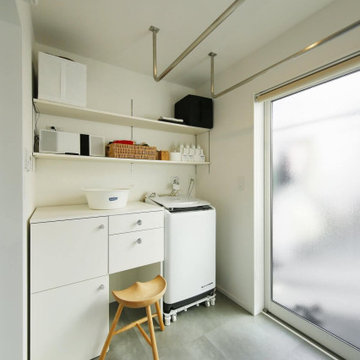
洗濯室兼脱衣室。部屋干し→取り込み→アイロンがけもできる便利な場所で、窓の向こうはバルコニーに。洗濯後に状況に応じて、室内干しor屋外干しを選ぶことができます。
Aménagement d'une buanderie industrielle de taille moyenne avec un placard avec porte à panneau surélevé, des portes de placard blanches, un mur blanc, un sol gris, un plafond en papier peint et du papier peint.
Aménagement d'une buanderie industrielle de taille moyenne avec un placard avec porte à panneau surélevé, des portes de placard blanches, un mur blanc, un sol gris, un plafond en papier peint et du papier peint.

2階に上がった先にすぐ見える洗面コーナー、脱衣スペース、浴室へとつながる動線。全体が室内干しコーナーにもなっている機能的な場所です。造作の洗面コーナーに貼ったハニカム柄のタイルは奥様のお気に入りです。
Idée de décoration pour une buanderie linéaire urbaine multi-usage et de taille moyenne avec un évier encastré, un placard sans porte, des portes de placard marrons, un plan de travail en bois, un mur blanc, un sol en bois brun, un sol marron, un plan de travail marron, un plafond en papier peint et du papier peint.
Idée de décoration pour une buanderie linéaire urbaine multi-usage et de taille moyenne avec un évier encastré, un placard sans porte, des portes de placard marrons, un plan de travail en bois, un mur blanc, un sol en bois brun, un sol marron, un plan de travail marron, un plafond en papier peint et du papier peint.

This 1960s split-level has a new Mudroom / Laundry Room connecting the new Addition to the existing Garage. The existing home had no direct access from house to garage, so this room serves as primary access for owner, as well as Laundry ad Mudroom, with secondary refrigerator and pantry storage. The washer and dryer fit perfectly below the existing overhang of the split-level above. A laundry chute from the master bath above was added.
Photography by Kmiecik Imagery.
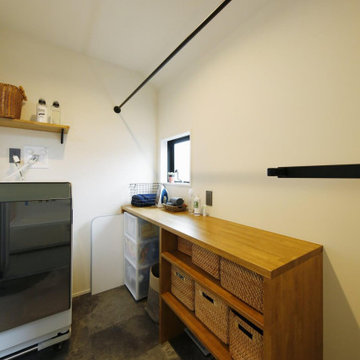
2階の洗濯・脱衣室。ウォークインクローゼットのすぐ近くにあり、室内干しで仕上がった衣類をスムーズに収納できます。
Cette photo montre une buanderie nature dédiée et de taille moyenne avec un placard sans porte, des portes de placard marrons, un mur blanc, un sol gris, un plafond en papier peint et du papier peint.
Cette photo montre une buanderie nature dédiée et de taille moyenne avec un placard sans porte, des portes de placard marrons, un mur blanc, un sol gris, un plafond en papier peint et du papier peint.

Réalisation d'une buanderie linéaire tradition de taille moyenne et multi-usage avec un évier posé, un placard avec porte à panneau encastré, des portes de placard blanches, plan de travail en marbre, une crédence grise, une crédence en marbre, un mur blanc, un sol en calcaire, des machines côte à côte, un sol beige, un plan de travail gris, un plafond en papier peint et du papier peint.
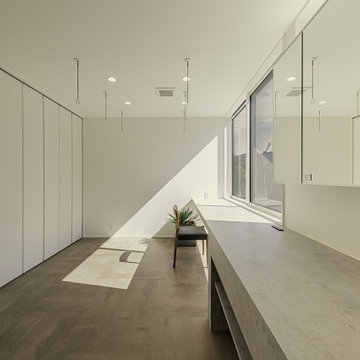
Réalisation d'une grande buanderie minimaliste multi-usage avec un évier encastré, un placard à porte plane, des portes de placard blanches, un mur blanc, un sol en linoléum, un sol gris, un plan de travail gris, un plafond en papier peint et du papier peint.
5