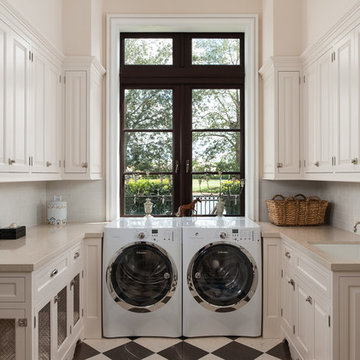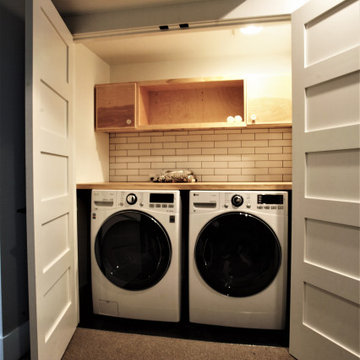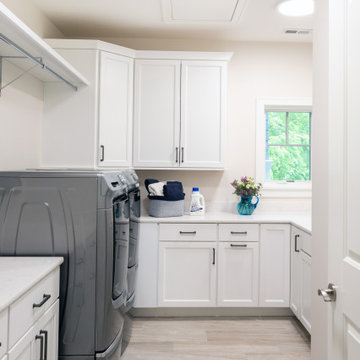Idées déco de buanderies avec différentes finitions de placard et un plan de travail beige
Trier par :
Budget
Trier par:Populaires du jour
21 - 40 sur 1 259 photos
1 sur 3

The best of the past and present meet in this distinguished design. Custom craftsmanship and distinctive detailing give this lakefront residence its vintage flavor while an open and light-filled floor plan clearly mark it as contemporary. With its interesting shingled roof lines, abundant windows with decorative brackets and welcoming porch, the exterior takes in surrounding views while the interior meets and exceeds contemporary expectations of ease and comfort. The main level features almost 3,000 square feet of open living, from the charming entry with multiple window seats and built-in benches to the central 15 by 22-foot kitchen, 22 by 18-foot living room with fireplace and adjacent dining and a relaxing, almost 300-square-foot screened-in porch. Nearby is a private sitting room and a 14 by 15-foot master bedroom with built-ins and a spa-style double-sink bath with a beautiful barrel-vaulted ceiling. The main level also includes a work room and first floor laundry, while the 2,165-square-foot second level includes three bedroom suites, a loft and a separate 966-square-foot guest quarters with private living area, kitchen and bedroom. Rounding out the offerings is the 1,960-square-foot lower level, where you can rest and recuperate in the sauna after a workout in your nearby exercise room. Also featured is a 21 by 18-family room, a 14 by 17-square-foot home theater, and an 11 by 12-foot guest bedroom suite.
Photography: Ashley Avila Photography & Fulview Builder: J. Peterson Homes Interior Design: Vision Interiors by Visbeen

Réalisation d'une buanderie tradition avec des portes de placard blanches, un mur blanc, un sol multicolore et un plan de travail beige.

Phoenix Photographic
Réalisation d'une buanderie linéaire tradition multi-usage et de taille moyenne avec des portes de placard bleues, un évier posé, un plan de travail en granite, un mur beige, un sol en carrelage de porcelaine, des machines côte à côte, un sol beige, un plan de travail beige et un placard avec porte à panneau encastré.
Réalisation d'une buanderie linéaire tradition multi-usage et de taille moyenne avec des portes de placard bleues, un évier posé, un plan de travail en granite, un mur beige, un sol en carrelage de porcelaine, des machines côte à côte, un sol beige, un plan de travail beige et un placard avec porte à panneau encastré.

Painted ‘Hampshire’ doors in Benjamin Moore BM CC 40 Cloud White ---
Polished ‘Ivory Fantasy’ granite countertop ---
Réalisation d'une buanderie tradition en U dédiée et de taille moyenne avec des machines superposées, des portes de placard blanches, un évier encastré, un placard avec porte à panneau encastré, un plan de travail en granite, un sol en ardoise et un plan de travail beige.
Réalisation d'une buanderie tradition en U dédiée et de taille moyenne avec des machines superposées, des portes de placard blanches, un évier encastré, un placard avec porte à panneau encastré, un plan de travail en granite, un sol en ardoise et un plan de travail beige.

In the laundry room a bench, broom closet, and plenty of storage for organization were key. The fun tile floors carry into the bathroom where we used a wallpaper full of big, happy florals.

Réalisation d'une grande buanderie parallèle tradition dédiée avec un évier de ferme, des portes de placard blanches, un mur blanc, un plan de travail beige, un placard à porte plane, des machines côte à côte et un sol gris.

Peter McMenamin
Inspiration pour une buanderie traditionnelle dédiée et de taille moyenne avec un évier encastré, un placard à porte shaker, des portes de placard grises, un mur beige, des machines côte à côte, un sol gris et un plan de travail beige.
Inspiration pour une buanderie traditionnelle dédiée et de taille moyenne avec un évier encastré, un placard à porte shaker, des portes de placard grises, un mur beige, des machines côte à côte, un sol gris et un plan de travail beige.

Idée de décoration pour une buanderie linéaire minimaliste dédiée et de taille moyenne avec un évier encastré, un placard avec porte à panneau encastré, des portes de placard blanches, un plan de travail en quartz modifié, une crédence beige, une crédence en céramique, un mur gris, un sol en carrelage de céramique, des machines côte à côte, un sol gris et un plan de travail beige.

Idée de décoration pour une petite buanderie linéaire design en bois clair avec un placard, un placard sans porte, un plan de travail en bois, des machines côte à côte et un plan de travail beige.

In the laundry room, Medallion Gold series Park Place door style with flat center panel finished in Chai Latte classic paint accented with Westerly 3 ¾” pulls in Satin Nickel. Giallo Traversella Granite was installed on the countertop. A Moen Arbor single handle faucet with pull down spray in Spot Resist Stainless. The sink is a Blanco Liven laundry sink finished in truffle. The flooring is Kraus Enstyle Culbres vinyl tile 12” x 24” in the color Blancos.

Simon Burt
Aménagement d'une buanderie parallèle moderne multi-usage et de taille moyenne avec un évier 1 bac, un placard à porte plane, des portes de placard blanches, un plan de travail en bois, un mur blanc, un sol en carrelage de céramique, des machines côte à côte, un sol gris et un plan de travail beige.
Aménagement d'une buanderie parallèle moderne multi-usage et de taille moyenne avec un évier 1 bac, un placard à porte plane, des portes de placard blanches, un plan de travail en bois, un mur blanc, un sol en carrelage de céramique, des machines côte à côte, un sol gris et un plan de travail beige.

Spcacecrafters
Exemple d'une buanderie parallèle chic de taille moyenne avec un placard à porte plane, des portes de placard beiges, un plan de travail en stratifié, un mur beige, un sol en vinyl, des machines superposées, un sol multicolore et un plan de travail beige.
Exemple d'une buanderie parallèle chic de taille moyenne avec un placard à porte plane, des portes de placard beiges, un plan de travail en stratifié, un mur beige, un sol en vinyl, des machines superposées, un sol multicolore et un plan de travail beige.

Idées déco pour une buanderie campagne en U multi-usage avec un évier encastré, un placard à porte shaker, des portes de placard beiges, un plan de travail en bois, un mur blanc, sol en béton ciré, des machines côte à côte, un sol gris et un plan de travail beige.

This compact laundry/walk in pantry packs a lot in a small space. By stacking the new front loading washer and dryer on a platform, doing laundry just got a lot more ergonomic not to mention the space afforded for folding and storage!
Photo by A Kitchen That Works LLC

This mudroom is finished in grey melamine with shaker raised panel door fronts and butcher block counter tops. Bead board backing was used on the wall where coats hang to protect the wall and providing a more built-in look.
Bench seating is flanked with large storage drawers and both open and closed upper cabinetry. Above the washer and dryer there is ample space for sorting and folding clothes along with a hanging rod above the sink for drying out hanging items.
Designed by Jamie Wilson for Closet Organizing Systems

Inspiration pour une petite buanderie parallèle rustique avec un plan de travail en bois, des portes de placard blanches, des machines côte à côte, un plan de travail beige, un placard avec porte à panneau encastré, un évier posé et un mur beige.

Laundry Room of the 'Kristen Nicole'
Cette image montre une buanderie traditionnelle en L et bois brun multi-usage avec un évier posé, un placard avec porte à panneau encastré, des machines côte à côte, un sol beige, un plan de travail beige et un mur orange.
Cette image montre une buanderie traditionnelle en L et bois brun multi-usage avec un évier posé, un placard avec porte à panneau encastré, des machines côte à côte, un sol beige, un plan de travail beige et un mur orange.

www.lowellcustomhomes.com - Lake Geneva, WI
Idée de décoration pour une buanderie marine en U dédiée et de taille moyenne avec un placard à porte plane, des portes de placard blanches, un mur beige, un sol en carrelage de porcelaine, un sol beige et un plan de travail beige.
Idée de décoration pour une buanderie marine en U dédiée et de taille moyenne avec un placard à porte plane, des portes de placard blanches, un mur beige, un sol en carrelage de porcelaine, un sol beige et un plan de travail beige.

This laundry room accommodates laundry, art projects, pets and more. We decided to stack the washer and dry to maximize the space as much as possible. We wrapped the counter around the back of the room to give the owners a folding table and included as many cabinets as possible to maximize storage. Our favorite part was the very fun chevron wallpaper.

Laundry room Mud room
Features pair of antique doors, custom cabinetry, three built-in dog kennels, 8" Spanish mosaic tile
Exemple d'une buanderie parallèle nature dédiée avec un placard avec porte à panneau surélevé, des portes de placard blanches, un plan de travail en quartz, un mur blanc, un sol en bois brun, des machines côte à côte, un sol beige et un plan de travail beige.
Exemple d'une buanderie parallèle nature dédiée avec un placard avec porte à panneau surélevé, des portes de placard blanches, un plan de travail en quartz, un mur blanc, un sol en bois brun, des machines côte à côte, un sol beige et un plan de travail beige.
Idées déco de buanderies avec différentes finitions de placard et un plan de travail beige
2