Idées déco de buanderies avec différentes finitions de placard et un sol noir
Trier par :
Budget
Trier par:Populaires du jour
121 - 140 sur 880 photos
1 sur 3

Inspiration for a small transitional laundry room design in Long Beach, CA with decorative porcelain EliteTile Artea
black and white floor, additional shelving and white cabinetry to hide water heater.

Laundry room with concrete flooring and decorative marble backsplash. White cabinets and gray quartz counters
Inspiration pour une buanderie parallèle traditionnelle dédiée et de taille moyenne avec un évier encastré, des portes de placard blanches, un plan de travail en quartz modifié, un mur beige, un sol en carrelage de céramique, des machines côte à côte, un sol noir, un plan de travail gris et un placard avec porte à panneau encastré.
Inspiration pour une buanderie parallèle traditionnelle dédiée et de taille moyenne avec un évier encastré, des portes de placard blanches, un plan de travail en quartz modifié, un mur beige, un sol en carrelage de céramique, des machines côte à côte, un sol noir, un plan de travail gris et un placard avec porte à panneau encastré.
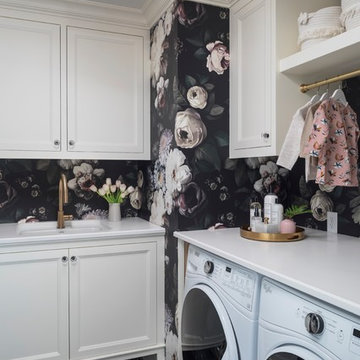
Troy Theis Photography
Réalisation d'une buanderie tradition en L dédiée et de taille moyenne avec un évier encastré, un placard avec porte à panneau encastré, des portes de placard blanches, un mur noir, des machines côte à côte, un sol noir, un plan de travail blanc, un plan de travail en granite et un sol en carrelage de céramique.
Réalisation d'une buanderie tradition en L dédiée et de taille moyenne avec un évier encastré, un placard avec porte à panneau encastré, des portes de placard blanches, un mur noir, des machines côte à côte, un sol noir, un plan de travail blanc, un plan de travail en granite et un sol en carrelage de céramique.
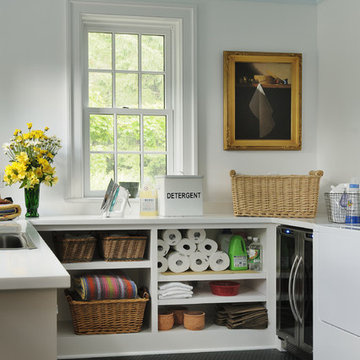
Photography by Rob Karosis
Exemple d'une buanderie chic avec un placard sans porte, des portes de placard blanches, un mur blanc, un sol noir et un plan de travail blanc.
Exemple d'une buanderie chic avec un placard sans porte, des portes de placard blanches, un mur blanc, un sol noir et un plan de travail blanc.

Cette photo montre une buanderie nature en bois clair avec un placard à porte shaker, un plan de travail en bois, un mur blanc, des machines côte à côte, un sol noir et un plan de travail beige.

Chambers + Chambers Architects
Amber Interiors
Tessa Neustadt, Photographer
Réalisation d'une buanderie linéaire champêtre avec un placard, un placard à porte shaker, des portes de placard blanches, plan de travail en marbre, des machines côte à côte, un sol noir et un plan de travail blanc.
Réalisation d'une buanderie linéaire champêtre avec un placard, un placard à porte shaker, des portes de placard blanches, plan de travail en marbre, des machines côte à côte, un sol noir et un plan de travail blanc.
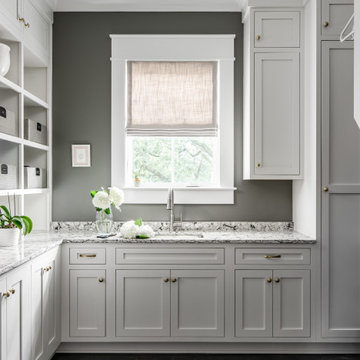
Architecture + Interior Design: Noble Johnson Architects
Builder: Huseby Homes
Furnishings: By others
Photography: StudiObuell | Garett Buell
Cette image montre une grande buanderie traditionnelle en L multi-usage avec un évier encastré, un placard à porte shaker, des portes de placard blanches, un plan de travail en quartz modifié, un mur gris, un sol en carrelage de porcelaine, des machines côte à côte, un sol noir et un plan de travail gris.
Cette image montre une grande buanderie traditionnelle en L multi-usage avec un évier encastré, un placard à porte shaker, des portes de placard blanches, un plan de travail en quartz modifié, un mur gris, un sol en carrelage de porcelaine, des machines côte à côte, un sol noir et un plan de travail gris.

Alongside Tschida Construction and Pro Design Custom Cabinetry, we upgraded a new build to maximum function and magazine worthy style. Changing swinging doors to pocket, stacking laundry units, and doing closed cabinetry options really made the space seem as though it doubled.
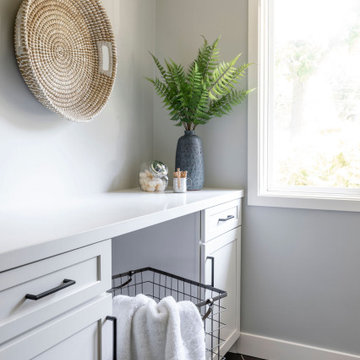
Exemple d'une buanderie bord de mer avec un placard à porte shaker, des portes de placard blanches, un plan de travail en quartz modifié, un sol en carrelage de céramique, un sol noir et un plan de travail blanc.

This laundry room is part of our Country Club Kitchen Remodel project in North Reading MA. The cabinets are Tedd Wood Cabinetry in Monument Gray with brushed satin nickel hardware. The compact Bosch washer and dryer are installed on a raised platform to allow space for drawers below that hold their laundry baskets. The tall cabinets provide additional storage for cleaning supplies. The porcelain tile floor is Norgestone Novebell Slate.
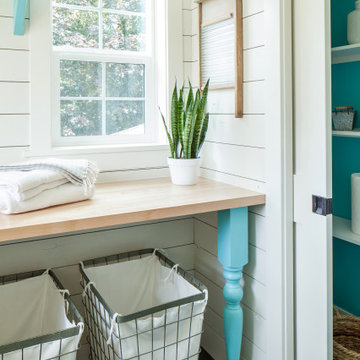
Farmhouse laundry room with shiplap walls and butcher block counters.
Idée de décoration pour une buanderie champêtre en L dédiée et de taille moyenne avec un placard à porte shaker, des portes de placard blanches, un plan de travail en bois, une crédence en lambris de bois, un mur blanc, un sol en carrelage de porcelaine, des machines côte à côte, un sol noir, un plan de travail marron et du lambris de bois.
Idée de décoration pour une buanderie champêtre en L dédiée et de taille moyenne avec un placard à porte shaker, des portes de placard blanches, un plan de travail en bois, une crédence en lambris de bois, un mur blanc, un sol en carrelage de porcelaine, des machines côte à côte, un sol noir, un plan de travail marron et du lambris de bois.

Exemple d'une buanderie linéaire tendance dédiée et de taille moyenne avec des portes de placard blanches, un mur blanc, des machines superposées, un sol noir, un plan de travail blanc, un placard avec porte à panneau encastré, un plan de travail en quartz modifié et un sol en marbre.

Exemple d'une buanderie nature en bois dédiée et de taille moyenne avec un placard à porte shaker, des portes de placard blanches, un mur blanc, sol en béton ciré, des machines côte à côte, un sol noir, une crédence blanche et une crédence en lambris de bois.

Spacecrafting
Idée de décoration pour une grande buanderie marine en L dédiée avec un évier posé, des portes de placard grises, un plan de travail en quartz modifié, un mur blanc, un sol en carrelage de céramique, des machines côte à côte, un sol noir, un plan de travail blanc et un placard à porte shaker.
Idée de décoration pour une grande buanderie marine en L dédiée avec un évier posé, des portes de placard grises, un plan de travail en quartz modifié, un mur blanc, un sol en carrelage de céramique, des machines côte à côte, un sol noir, un plan de travail blanc et un placard à porte shaker.
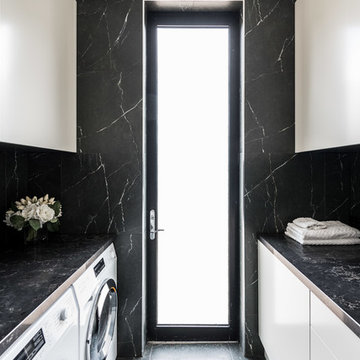
May Photography
Idée de décoration pour une grande buanderie parallèle design dédiée avec un évier posé, un placard à porte plane, des portes de placard beiges, un plan de travail en quartz modifié, un mur noir, un sol en carrelage de porcelaine, des machines côte à côte et un sol noir.
Idée de décoration pour une grande buanderie parallèle design dédiée avec un évier posé, un placard à porte plane, des portes de placard beiges, un plan de travail en quartz modifié, un mur noir, un sol en carrelage de porcelaine, des machines côte à côte et un sol noir.
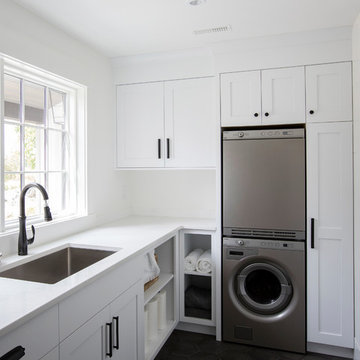
This 100-year-old farmhouse underwent a complete head-to-toe renovation. Partnering with Home Star BC we painstakingly modernized the crumbling farmhouse while maintaining its original west coast charm. The only new addition to the home was the kitchen eating area, with its swinging dutch door, patterned cement tile and antique brass lighting fixture. The wood-clad walls throughout the home were made using the walls of the dilapidated barn on the property. Incorporating a classic equestrian aesthetic within each room while still keeping the spaces bright and livable was one of the projects many challenges. The Master bath - formerly a storage room - is the most modern of the home's spaces. Herringbone white-washed floors are partnered with elements such as brick, marble, limestone and reclaimed timber to create a truly eclectic, sun-filled oasis. The gilded crystal sputnik inspired fixture above the bath as well as the sky blue cabinet keep the room fresh and full of personality. Overall, the project proves that bolder, more colorful strokes allow a home to possess what so many others lack: a personality!
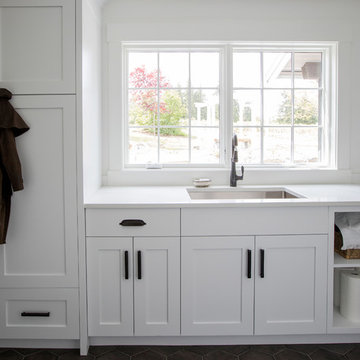
This 100-year-old farmhouse underwent a complete head-to-toe renovation. Partnering with Home Star BC we painstakingly modernized the crumbling farmhouse while maintaining its original west coast charm. The only new addition to the home was the kitchen eating area, with its swinging dutch door, patterned cement tile and antique brass lighting fixture. The wood-clad walls throughout the home were made using the walls of the dilapidated barn on the property. Incorporating a classic equestrian aesthetic within each room while still keeping the spaces bright and livable was one of the projects many challenges. The Master bath - formerly a storage room - is the most modern of the home's spaces. Herringbone white-washed floors are partnered with elements such as brick, marble, limestone and reclaimed timber to create a truly eclectic, sun-filled oasis. The gilded crystal sputnik inspired fixture above the bath as well as the sky blue cabinet keep the room fresh and full of personality. Overall, the project proves that bolder, more colorful strokes allow a home to possess what so many others lack: a personality!

Scott Conover
Idées déco pour une grande buanderie classique dédiée avec des portes de placard blanches, un plan de travail en stratifié, sol en béton ciré, des machines côte à côte, un placard sans porte, un sol noir, un plan de travail blanc et un mur gris.
Idées déco pour une grande buanderie classique dédiée avec des portes de placard blanches, un plan de travail en stratifié, sol en béton ciré, des machines côte à côte, un placard sans porte, un sol noir, un plan de travail blanc et un mur gris.
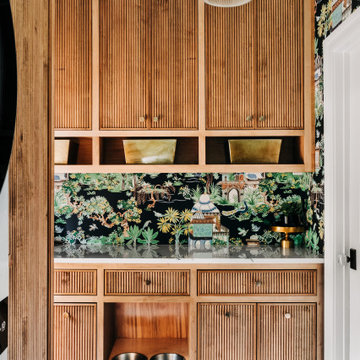
Exemple d'une buanderie éclectique en U et bois brun dédiée et de taille moyenne avec un évier encastré, un plan de travail en quartz modifié, une crédence blanche, une crédence en quartz modifié, un mur multicolore, un sol en carrelage de céramique, des machines superposées, un sol noir, un plan de travail blanc et du papier peint.

Combined Laundry and Craft Room
Exemple d'une grande buanderie chic en U multi-usage avec un placard à porte shaker, des portes de placard blanches, un plan de travail en quartz modifié, une crédence blanche, une crédence en carrelage métro, un mur bleu, un sol en carrelage de porcelaine, des machines côte à côte, un sol noir, un plan de travail blanc et du papier peint.
Exemple d'une grande buanderie chic en U multi-usage avec un placard à porte shaker, des portes de placard blanches, un plan de travail en quartz modifié, une crédence blanche, une crédence en carrelage métro, un mur bleu, un sol en carrelage de porcelaine, des machines côte à côte, un sol noir, un plan de travail blanc et du papier peint.
Idées déco de buanderies avec différentes finitions de placard et un sol noir
7