Idées déco de buanderies avec différentes finitions de placard
Trier par :
Budget
Trier par:Populaires du jour
101 - 120 sur 8 254 photos
1 sur 3

Cette image montre une buanderie linéaire design avec un évier encastré, des portes de placard blanches, un plan de travail en quartz modifié, une crédence blanche, une crédence en mosaïque, sol en stratifié, des machines côte à côte, un plan de travail blanc, un mur blanc et un sol marron.

These homeowners came to us to design several areas of their home, including their mudroom and laundry. They were a growing family and needed a "landing" area as they entered their home, either from the garage but also asking for a new entrance from outside. We stole about 24 feet from their oversized garage to create a large mudroom/laundry area. Custom blue cabinets with a large "X" design on the doors of the lockers, a large farmhouse sink and a beautiful cement tile feature wall with floating shelves make this mudroom stylish and luxe. The laundry room now has a pocket door separating it from the mudroom, and houses the washer and dryer with a wood butcher block folding shelf. White tile backsplash and custom white and blue painted cabinetry takes this laundry to the next level. Both areas are stunning and have improved not only the aesthetic of the space, but also the function of what used to be an inefficient use of space.

RENOVATE LAUNDRY ROOM
Cette photo montre une petite buanderie nature en L dédiée avec un placard à porte shaker, des portes de placard blanches, un plan de travail en quartz, un mur blanc, un sol en carrelage de céramique, des machines superposées, un sol beige et un plan de travail blanc.
Cette photo montre une petite buanderie nature en L dédiée avec un placard à porte shaker, des portes de placard blanches, un plan de travail en quartz, un mur blanc, un sol en carrelage de céramique, des machines superposées, un sol beige et un plan de travail blanc.

This portion of the remodel was designed by removing updating the laundry closet, installing IKEA cabinets with custom IKEA fronts by Dendra Doors, maple butcher block countertop, front load washer and dryer, and painting the existing closet doors to freshen up the look of the space.
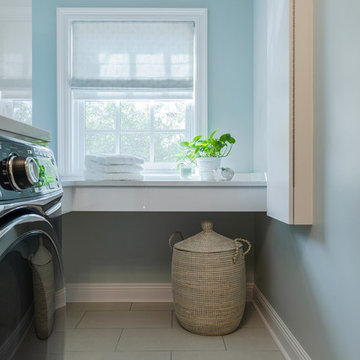
Idée de décoration pour une buanderie tradition en L dédiée et de taille moyenne avec un évier encastré, un placard à porte plane, des portes de placard blanches, un plan de travail en quartz, un sol en carrelage de céramique, des machines côte à côte, un sol beige, un plan de travail blanc et un mur bleu.
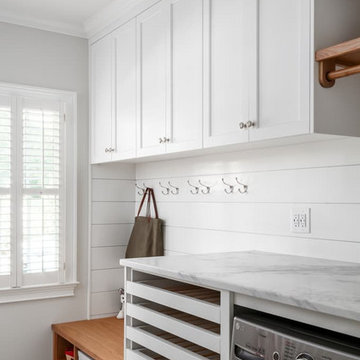
We redesigned this client’s laundry space so that it now functions as a Mudroom and Laundry. There is a place for everything including drying racks and charging station for this busy family. Now there are smiles when they walk in to this charming bright room because it has ample storage and space to work!

Laundry room
Exemple d'une buanderie chic dédiée avec un évier de ferme, un placard avec porte à panneau encastré, des portes de placard grises, un mur blanc et plan de travail noir.
Exemple d'une buanderie chic dédiée avec un évier de ferme, un placard avec porte à panneau encastré, des portes de placard grises, un mur blanc et plan de travail noir.

This gem of a house was built in the 1950s, when its neighborhood undoubtedly felt remote. The university footprint has expanded in the 70 years since, however, and today this home sits on prime real estate—easy biking and reasonable walking distance to campus.
When it went up for sale in 2017, it was largely unaltered. Our clients purchased it to renovate and resell, and while we all knew we'd need to add square footage to make it profitable, we also wanted to respect the neighborhood and the house’s own history. Swedes have a word that means “just the right amount”: lagom. It is a guiding philosophy for us at SYH, and especially applied in this renovation. Part of the soul of this house was about living in just the right amount of space. Super sizing wasn’t a thing in 1950s America. So, the solution emerged: keep the original rectangle, but add an L off the back.
With no owner to design with and for, SYH created a layout to appeal to the masses. All public spaces are the back of the home--the new addition that extends into the property’s expansive backyard. A den and four smallish bedrooms are atypically located in the front of the house, in the original 1500 square feet. Lagom is behind that choice: conserve space in the rooms where you spend most of your time with your eyes shut. Put money and square footage toward the spaces in which you mostly have your eyes open.
In the studio, we started calling this project the Mullet Ranch—business up front, party in the back. The front has a sleek but quiet effect, mimicking its original low-profile architecture street-side. It’s very Hoosier of us to keep appearances modest, we think. But get around to the back, and surprise! lofted ceilings and walls of windows. Gorgeous.
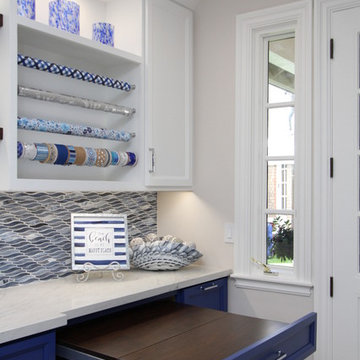
Cette photo montre une grande buanderie parallèle tendance multi-usage avec un évier encastré, un placard avec porte à panneau encastré, des portes de placard bleues, un plan de travail en quartz, un mur beige, un sol en carrelage de porcelaine, des machines côte à côte, un sol beige et un plan de travail blanc.
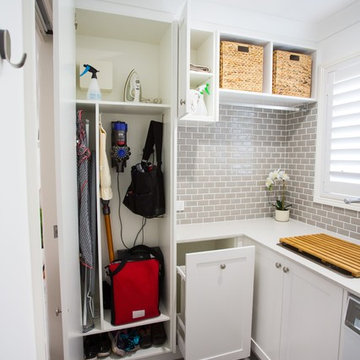
Laundry with loads of clever storage solutions!
Cette image montre une petite buanderie traditionnelle en L dédiée avec un évier 1 bac, un placard à porte shaker, des portes de placard blanches, un plan de travail en quartz modifié, un mur blanc, un sol en carrelage de porcelaine, un sol gris et un plan de travail blanc.
Cette image montre une petite buanderie traditionnelle en L dédiée avec un évier 1 bac, un placard à porte shaker, des portes de placard blanches, un plan de travail en quartz modifié, un mur blanc, un sol en carrelage de porcelaine, un sol gris et un plan de travail blanc.
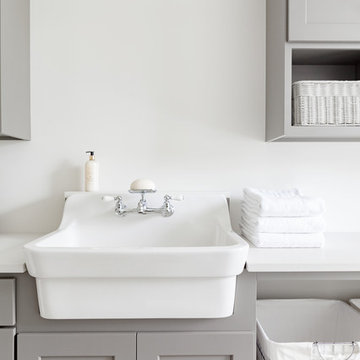
Inspiration pour une buanderie rustique dédiée et de taille moyenne avec un évier de ferme, un placard à porte shaker, des portes de placard grises, un plan de travail en quartz modifié, un mur blanc et un plan de travail blanc.
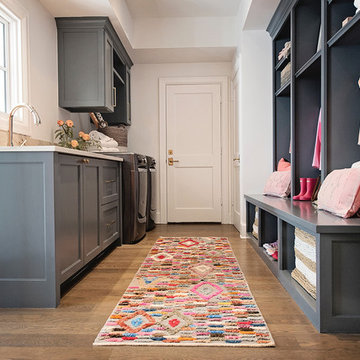
Love the colorful rug!
Idées déco pour une grande buanderie éclectique en L multi-usage avec un placard avec porte à panneau encastré, des portes de placard grises, un mur blanc, parquet clair, des machines côte à côte et un sol marron.
Idées déco pour une grande buanderie éclectique en L multi-usage avec un placard avec porte à panneau encastré, des portes de placard grises, un mur blanc, parquet clair, des machines côte à côte et un sol marron.

Idées déco pour une buanderie parallèle moderne de taille moyenne et multi-usage avec un évier posé, un placard à porte plane, des portes de placard blanches, un mur blanc, sol en béton ciré, des machines superposées, un sol beige et un plan de travail en stratifié.
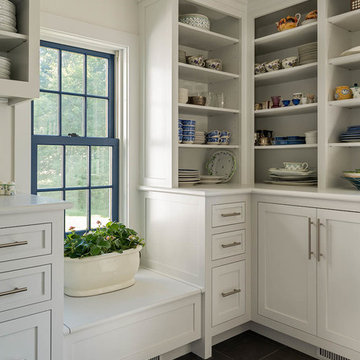
Rob Karosis: Photographer
Cette image montre une grande buanderie bohème dédiée avec un placard à porte shaker, des portes de placard blanches, des machines côte à côte, un plan de travail en bois, un mur blanc, un sol en carrelage de céramique et un sol gris.
Cette image montre une grande buanderie bohème dédiée avec un placard à porte shaker, des portes de placard blanches, des machines côte à côte, un plan de travail en bois, un mur blanc, un sol en carrelage de céramique et un sol gris.

Cette photo montre une grande buanderie parallèle chic multi-usage avec un évier posé, un placard à porte shaker, des portes de placard blanches, un plan de travail en calcaire, un mur gris, un sol en carrelage de porcelaine, des machines côte à côte et un sol beige.
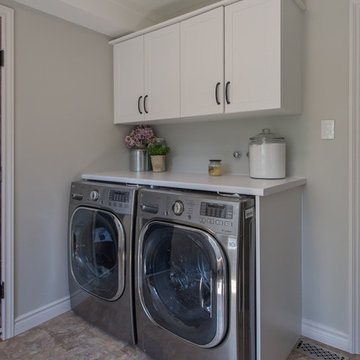
Idée de décoration pour une buanderie linéaire tradition dédiée et de taille moyenne avec un placard à porte shaker, des portes de placard blanches, un plan de travail en stratifié, un mur gris, sol en béton ciré, des machines côte à côte et un sol beige.

Exemple d'une buanderie montagne multi-usage et de taille moyenne avec un évier encastré, des portes de placard blanches, un plan de travail en granite, un mur jaune, un sol en travertin, un sol beige et un placard avec porte à panneau encastré.
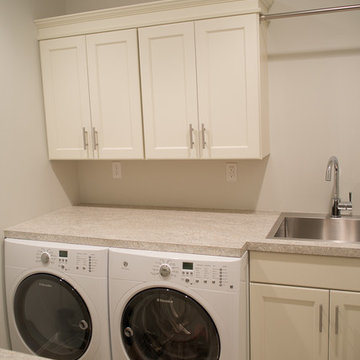
Master Brand Diamond Vibe cabinetry: Bryant door in alabaster white
Laundry room
Inspiration pour une petite buanderie parallèle marine multi-usage avec un évier 1 bac, un placard à porte shaker, des portes de placard blanches, un mur blanc et des machines côte à côte.
Inspiration pour une petite buanderie parallèle marine multi-usage avec un évier 1 bac, un placard à porte shaker, des portes de placard blanches, un mur blanc et des machines côte à côte.

Kuda Photography
Réalisation d'une buanderie design en bois brun de taille moyenne avec un placard à porte plane, un plan de travail en quartz modifié, un sol en carrelage de céramique, un évier encastré et un mur multicolore.
Réalisation d'une buanderie design en bois brun de taille moyenne avec un placard à porte plane, un plan de travail en quartz modifié, un sol en carrelage de céramique, un évier encastré et un mur multicolore.

Doug Edmunds
Réalisation d'une grande buanderie linéaire design multi-usage avec un placard à porte plane, des portes de placard blanches, un plan de travail en quartz, un mur gris, sol en stratifié, des machines côte à côte, un sol blanc et un plan de travail gris.
Réalisation d'une grande buanderie linéaire design multi-usage avec un placard à porte plane, des portes de placard blanches, un plan de travail en quartz, un mur gris, sol en stratifié, des machines côte à côte, un sol blanc et un plan de travail gris.
Idées déco de buanderies avec différentes finitions de placard
6