Idées déco de buanderies avec différents designs de plafond et du papier peint
Trier par :
Budget
Trier par:Populaires du jour
61 - 80 sur 268 photos
1 sur 3
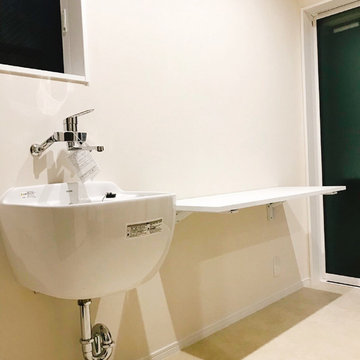
ユーティリティ
Cette image montre une buanderie urbaine dédiée avec un évier utilitaire, un mur blanc, un sol blanc, un plan de travail blanc, un plafond en papier peint et du papier peint.
Cette image montre une buanderie urbaine dédiée avec un évier utilitaire, un mur blanc, un sol blanc, un plan de travail blanc, un plafond en papier peint et du papier peint.
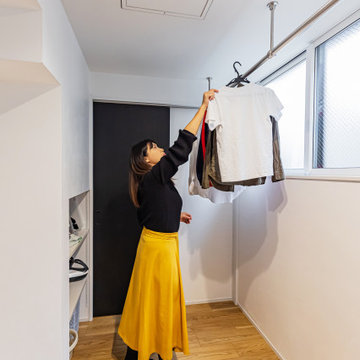
広めに設けたランドリールームは、窓の位置を陽の光や風通しを考慮した配置に。
ウォークインクローゼットと繋がっているので、家事の時間短縮ができる。
Exemple d'une buanderie linéaire moderne dédiée et de taille moyenne avec du papier peint et un plafond en papier peint.
Exemple d'une buanderie linéaire moderne dédiée et de taille moyenne avec du papier peint et un plafond en papier peint.
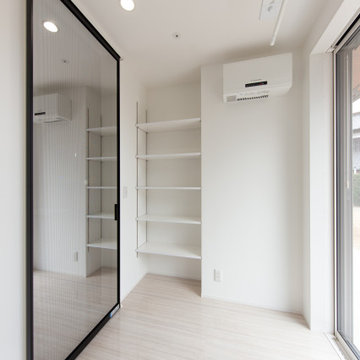
ランドリールームでは、清潔感あふれる色合いにし、
洗面化粧台へ続く入口にはパネルタイプの引き戸
YKKファミッド引き戸のハイドアを採用しました。
床材には傷が付きにくく、汚れにくいハピアフロアの石目柄を採用。大理石調の柄で重厚感・高級感あるスペースに仕上げました
Réalisation d'une petite buanderie linéaire minimaliste dédiée avec un mur blanc, un sol en contreplaqué, un sol blanc, un plan de travail blanc, un plafond en papier peint et du papier peint.
Réalisation d'une petite buanderie linéaire minimaliste dédiée avec un mur blanc, un sol en contreplaqué, un sol blanc, un plan de travail blanc, un plafond en papier peint et du papier peint.
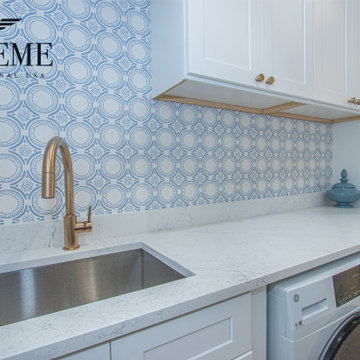
Inspiration pour une grande buanderie linéaire traditionnelle dédiée avec un évier encastré, un placard à porte shaker, des portes de placard blanches, un plan de travail en quartz modifié, un mur bleu, un sol en carrelage de porcelaine, des machines côte à côte, un sol marron, un plan de travail blanc, un plafond voûté et du papier peint.

Idée de décoration pour une buanderie parallèle tradition en bois brun multi-usage et de taille moyenne avec un évier posé, un placard avec porte à panneau encastré, un plan de travail en granite, une crédence noire, une crédence en marbre, un mur violet, un sol en carrelage de céramique, des machines côte à côte, un sol beige, un plan de travail gris, un plafond en papier peint et du papier peint.
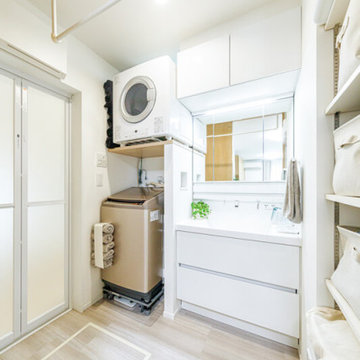
脱衣洗面所を兼ねたランドリースペース。見え方にも配慮して、常にすっきりと爽やかさが際立つ空間に。「夜のうちに乾燥機を回しておけば、それだけで家事が時短できます」と奥様。住まいが進化して、ガス乾燥機や部屋干しするご家庭も多くなっています。
Idées déco pour une buanderie moderne en U multi-usage et de taille moyenne avec un évier encastré, un placard sans porte, des portes de placard blanches, un mur blanc, parquet clair, des machines superposées, un sol beige, un plan de travail blanc, un plafond en papier peint et du papier peint.
Idées déco pour une buanderie moderne en U multi-usage et de taille moyenne avec un évier encastré, un placard sans porte, des portes de placard blanches, un mur blanc, parquet clair, des machines superposées, un sol beige, un plan de travail blanc, un plafond en papier peint et du papier peint.
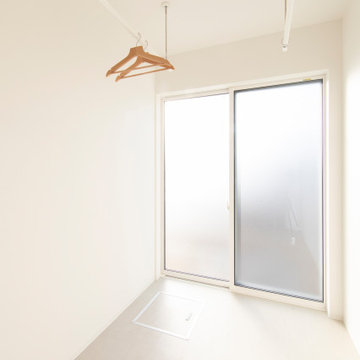
Cette photo montre une buanderie linéaire moderne multi-usage avec un mur blanc, un sol beige, un plafond en papier peint et du papier peint.

Laundry Craft Room to die for, butcher block island for building those special projects, lots of countertop space to have your own home-office or craft room, lots of natural light - beyond spectacular!
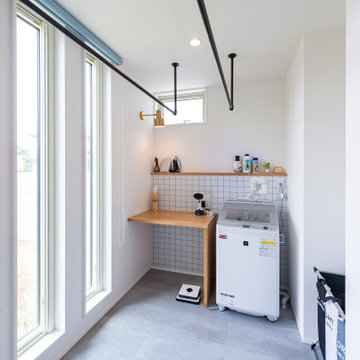
Cette image montre une buanderie linéaire dédiée avec un mur blanc, un sol en vinyl, un sol gris, un plafond en papier peint et du papier peint.
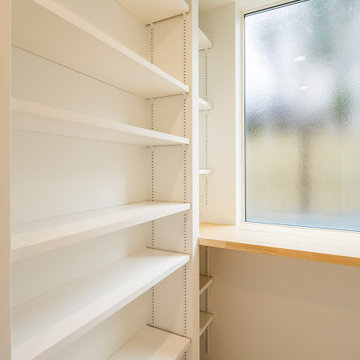
Exemple d'une buanderie dédiée et de taille moyenne avec un mur blanc, un sol en vinyl, des machines superposées, un sol beige, un plafond en papier peint et du papier peint.

「王ヶ崎の家」の洗面室とランドリールームです。
Idée de décoration pour une buanderie linéaire minimaliste en bois brun de taille moyenne et dédiée avec un évier posé, un plan de travail en bois, un mur blanc, un sol en calcaire, un sol beige, un plafond en papier peint et du papier peint.
Idée de décoration pour une buanderie linéaire minimaliste en bois brun de taille moyenne et dédiée avec un évier posé, un plan de travail en bois, un mur blanc, un sol en calcaire, un sol beige, un plafond en papier peint et du papier peint.
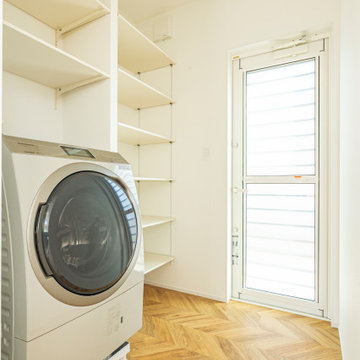
Cette image montre une buanderie design dédiée avec un mur blanc, un plan de travail blanc, un plafond en papier peint et du papier peint.
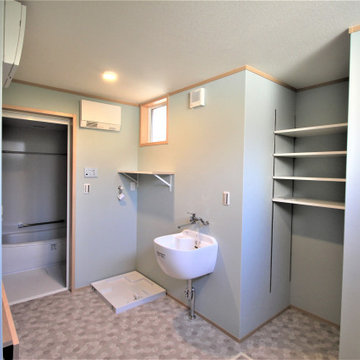
折り畳み式カウンター、マルチ流し、収納棚、物干しスペースをワンルームで実現したミセススタイル
Aménagement d'une buanderie scandinave multi-usage avec un évier utilitaire, un plan de travail en bois, un mur vert, un sol en linoléum, un sol gris, un plan de travail marron, un plafond en papier peint et du papier peint.
Aménagement d'une buanderie scandinave multi-usage avec un évier utilitaire, un plan de travail en bois, un mur vert, un sol en linoléum, un sol gris, un plan de travail marron, un plafond en papier peint et du papier peint.
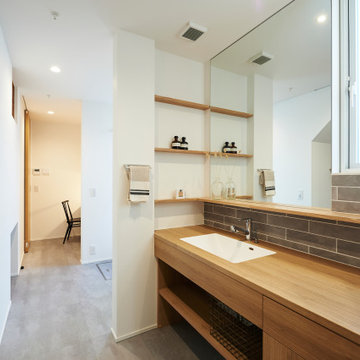
Cette photo montre une buanderie de taille moyenne avec un sol en vinyl, un plafond en papier peint et du papier peint.
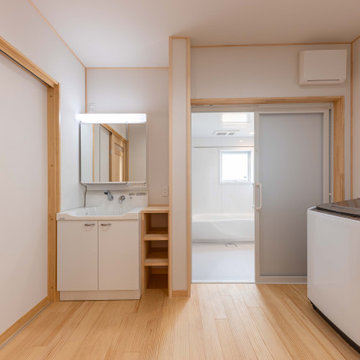
使い勝手よくシンプルにまとめました。
広めにスペースをとることで家事が楽に工夫。
キッチンの横に配置することで家事動線がまとまります。
Idées déco pour une buanderie asiatique de taille moyenne avec un mur blanc, un sol en bois brun, un sol beige, un plafond en papier peint et du papier peint.
Idées déco pour une buanderie asiatique de taille moyenne avec un mur blanc, un sol en bois brun, un sol beige, un plafond en papier peint et du papier peint.
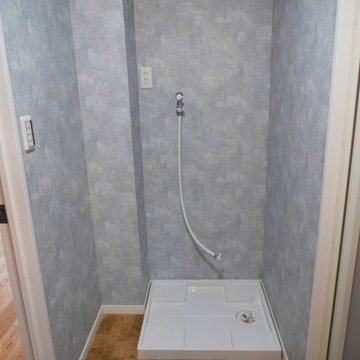
洗面所の向かい側にあるランドリールームです。
左側や上のスペースに棚を設置して収納場所も確保できます。
水廻りの床はCFのコルクで統一しています。
Cette photo montre une petite buanderie linéaire tendance dédiée avec un mur gris, un sol en liège, un lave-linge séchant, un sol marron, un plafond en papier peint et du papier peint.
Cette photo montre une petite buanderie linéaire tendance dédiée avec un mur gris, un sol en liège, un lave-linge séchant, un sol marron, un plafond en papier peint et du papier peint.
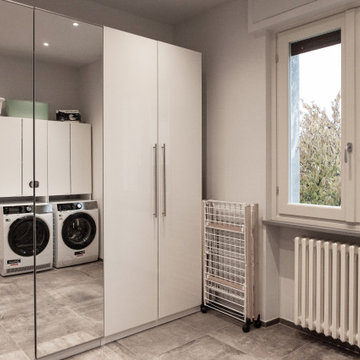
Ristrutturazione completa appartamento da 120mq con carta da parati e camino effetto corten
Idées déco pour une grande buanderie linéaire contemporaine en bois brun multi-usage avec un placard avec porte à panneau encastré, un sol gris, un évier 2 bacs, un plan de travail en bois, des machines côte à côte, un plan de travail blanc, un mur gris, un plafond décaissé et du papier peint.
Idées déco pour une grande buanderie linéaire contemporaine en bois brun multi-usage avec un placard avec porte à panneau encastré, un sol gris, un évier 2 bacs, un plan de travail en bois, des machines côte à côte, un plan de travail blanc, un mur gris, un plafond décaissé et du papier peint.
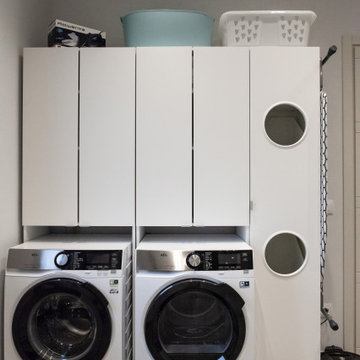
Ristrutturazione completa appartamento da 120mq con carta da parati e camino effetto corten
Exemple d'une grande buanderie linéaire tendance multi-usage avec un évier 2 bacs, un placard à porte plane, des portes de placard blanches, un plan de travail en bois, des machines côte à côte, un sol gris, un plan de travail blanc, un mur gris, un plafond décaissé et du papier peint.
Exemple d'une grande buanderie linéaire tendance multi-usage avec un évier 2 bacs, un placard à porte plane, des portes de placard blanches, un plan de travail en bois, des machines côte à côte, un sol gris, un plan de travail blanc, un mur gris, un plafond décaissé et du papier peint.
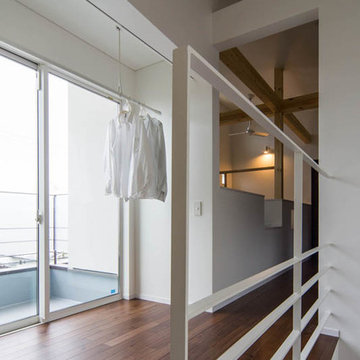
Cette image montre une petite buanderie minimaliste multi-usage avec un mur blanc, parquet foncé, un sol marron, un plafond en papier peint et du papier peint.

2-story addition to this historic 1894 Princess Anne Victorian. Family room, new full bath, relocated half bath, expanded kitchen and dining room, with Laundry, Master closet and bathroom above. Wrap-around porch with gazebo.
Photos by 12/12 Architects and Robert McKendrick Photography.
Idées déco de buanderies avec différents designs de plafond et du papier peint
4