Idées déco de buanderies avec fenêtre et une crédence en lambris de bois
Trier par :
Budget
Trier par:Populaires du jour
81 - 100 sur 270 photos
1 sur 3

With this fun wallpaper by Stroheim and this view, who would imagine laundry a chore in this charming laundry room? Cabinetry by Ascent Fine Cabinetry.

mud room/laundry room
Inspiration pour une grande buanderie linéaire craftsman multi-usage avec un évier posé, un placard à porte shaker, des portes de placard blanches, un plan de travail en bois, une crédence blanche, une crédence en lambris de bois, un mur blanc, un sol en carrelage de porcelaine, des machines côte à côte, un sol noir, un plan de travail marron et du lambris.
Inspiration pour une grande buanderie linéaire craftsman multi-usage avec un évier posé, un placard à porte shaker, des portes de placard blanches, un plan de travail en bois, une crédence blanche, une crédence en lambris de bois, un mur blanc, un sol en carrelage de porcelaine, des machines côte à côte, un sol noir, un plan de travail marron et du lambris.
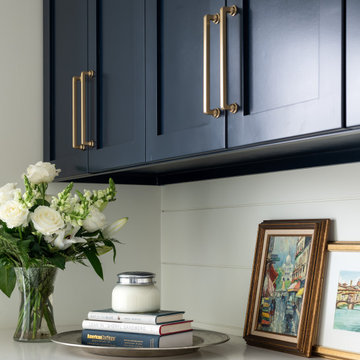
Réalisation d'une grande buanderie parallèle tradition dédiée avec un évier encastré, un placard à porte shaker, des portes de placard bleues, un plan de travail en quartz modifié, une crédence en lambris de bois, un mur blanc, un sol en carrelage de porcelaine, des machines côte à côte, un sol multicolore, un plan de travail blanc et du lambris de bois.
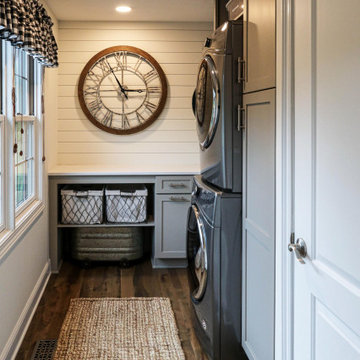
In this laundry room, Medallion Silverline cabinetry in Lancaster door painted in Macchiato was installed. A Kitty Pass door was installed on the base cabinet to hide the family cat’s litterbox. A rod was installed for hanging clothes. The countertop is Eternia Finley quartz in the satin finish.
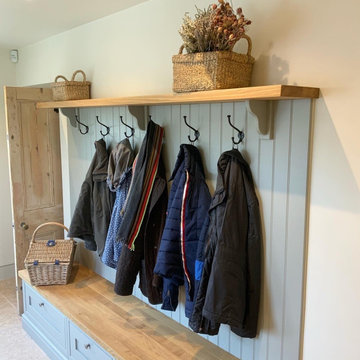
A beautiful modern-country style utility/boot room, making use of the large space to obtain plenty of storage while including traditional features such as chunky oak shelving, tongue and groove panelling and in-frame style drawers.
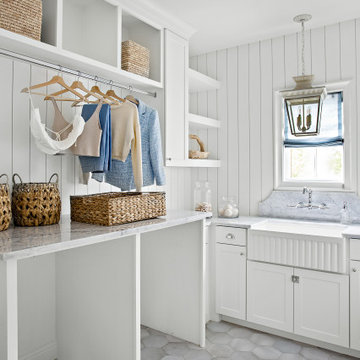
Classic, timeless and ideally positioned on a sprawling corner lot set high above the street, discover this designer dream home by Jessica Koltun. The blend of traditional architecture and contemporary finishes evokes feelings of warmth while understated elegance remains constant throughout this Midway Hollow masterpiece unlike no other. This extraordinary home is at the pinnacle of prestige and lifestyle with a convenient address to all that Dallas has to offer.

Laundry room sink.
Aménagement d'une buanderie linéaire moderne dédiée et de taille moyenne avec un évier posé, un placard avec porte à panneau encastré, des portes de placard blanches, un plan de travail en bois, une crédence blanche, une crédence en lambris de bois, un mur blanc, un sol en carrelage de céramique, des machines côte à côte, un sol gris, un plan de travail marron et du lambris de bois.
Aménagement d'une buanderie linéaire moderne dédiée et de taille moyenne avec un évier posé, un placard avec porte à panneau encastré, des portes de placard blanches, un plan de travail en bois, une crédence blanche, une crédence en lambris de bois, un mur blanc, un sol en carrelage de céramique, des machines côte à côte, un sol gris, un plan de travail marron et du lambris de bois.
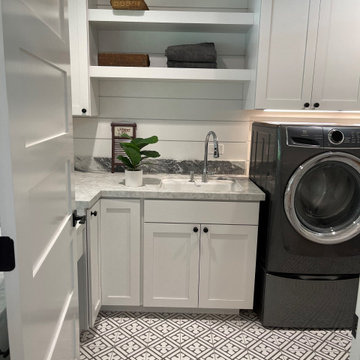
Laundry room remodel featuring DeWils cabinetry in Maple with Just white, white and gray quartzite countertop, Morgan Hill, CA | Photo: CAGE Design Build
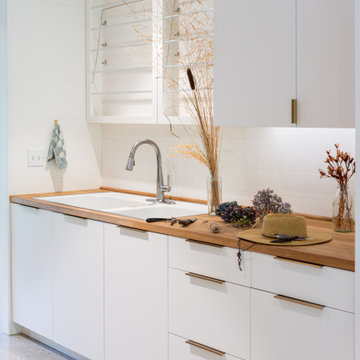
Réalisation d'une buanderie parallèle minimaliste multi-usage avec un évier posé, un placard à porte plane, des portes de placard blanches, un plan de travail en bois, une crédence blanche, une crédence en lambris de bois, un mur blanc, sol en béton ciré, un sol gris, un plan de travail marron et du lambris de bois.
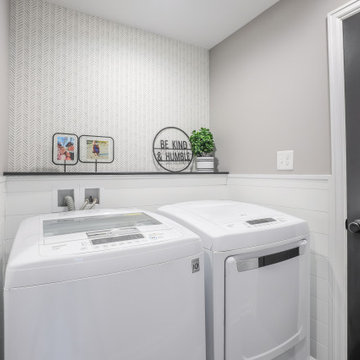
A new laundry nook was created adjacent to the powder room addition. A doorway opening was made to allow for a new closet to be built in above the existing basement stairs. Shiplap wainscot surrounds the space.
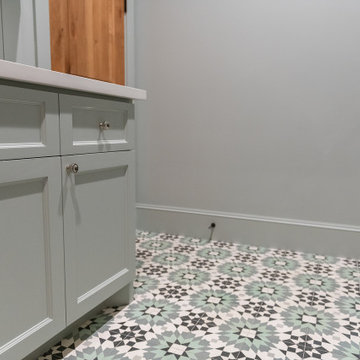
Réalisation d'une grande buanderie champêtre en U dédiée avec un évier posé, un placard avec porte à panneau encastré, des portes de placard grises, une crédence grise, une crédence en lambris de bois, un mur gris, un sol en carrelage de porcelaine, des machines côte à côte, un sol multicolore et un plan de travail blanc.
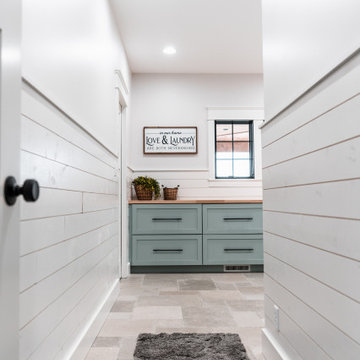
Fields of corn stalks outside the window compliment the blue cabinetry of this beautiful laundry. The warm wood butcher block top is a nice contrast.
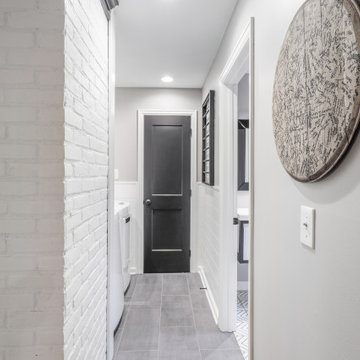
A new laundry nook was created adjacent to the powder room addition. A doorway opening was made to allow for a new closet to be built in above the existing basement stairs. Shiplap wainscot surrounds the space.

Aménagement d'une buanderie parallèle classique dédiée et de taille moyenne avec un évier utilitaire, un placard à porte shaker, des portes de placard blanches, un plan de travail en granite, une crédence blanche, une crédence en lambris de bois, un mur blanc, un sol en carrelage de porcelaine, des machines côte à côte, un sol beige, plan de travail noir et du lambris de bois.

A complete redesign of laundry room, half bath and entry-way. My design included shiplapping walls, custom storage bench, work space above laundry, new door. I selected paint colors, light and bathroom fixtures and entryway furnishings.
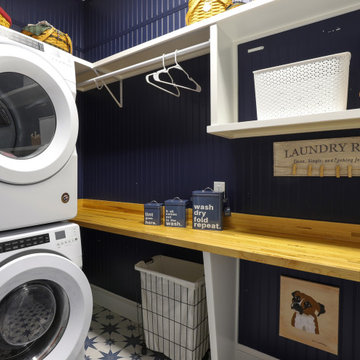
One word - awkward. This room has 2 angled walls and needed to hold a freezer, washer & dryer plus storage and dog space/crate. We stacked the washer & dryer and used open shelving with baskets to help the space feel less crowded. The glass entry door with the decal adds a touch of fun!

This bright, sunny and open laundry room is clean and modern with wood planking backsplash, solid surface clean white countertops, maple cabinets with contrasting handles and coastal accent baskets and rugs.
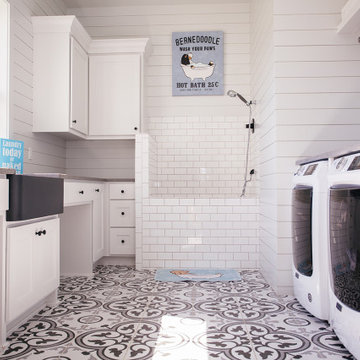
Custom laundry room cabinets with a white finish.
Cette image montre une buanderie rustique de taille moyenne avec un évier posé, des portes de placard blanches, fenêtre, un mur blanc, des machines côte à côte, un sol multicolore et un plan de travail gris.
Cette image montre une buanderie rustique de taille moyenne avec un évier posé, des portes de placard blanches, fenêtre, un mur blanc, des machines côte à côte, un sol multicolore et un plan de travail gris.
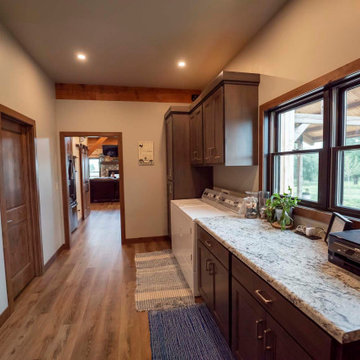
Post and beam home kit laundry room
Réalisation d'une grande buanderie parallèle chalet en bois foncé multi-usage avec un plan de travail en granite, fenêtre, un mur beige, un sol en bois brun, des machines côte à côte, un sol marron et un plan de travail beige.
Réalisation d'une grande buanderie parallèle chalet en bois foncé multi-usage avec un plan de travail en granite, fenêtre, un mur beige, un sol en bois brun, des machines côte à côte, un sol marron et un plan de travail beige.
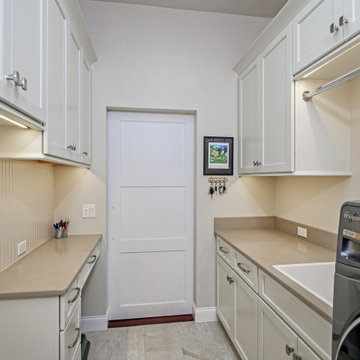
This laundry room design in Gainesville is a bright space with everything you need for an efficient laundry and utility room. It includes a side-by-side washer and dryer, utility sink, bar for hanging clothes to dry, and plenty of storage and work space. Custom cabinetry and countertop space along with ample lighting will make it easier than ever to keep on top of your laundry!
Idées déco de buanderies avec fenêtre et une crédence en lambris de bois
5