Idées déco de buanderies avec parquet clair
Trier par :
Budget
Trier par:Populaires du jour
1 - 14 sur 14 photos
1 sur 3
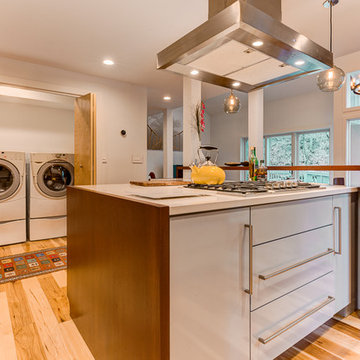
Exemple d'une petite buanderie linéaire tendance avec un placard, un mur blanc, parquet clair et des machines côte à côte.

HUGE transformation! The homes in this area quintessentially have smaller kitchens that dining rooms. In addition, there is no open floor concept so traffic flow is restricted. In this design, we choose to take over the dining room! The fortunate part is the sunroom on the backside of the home was conditioned as part of the home, so the furniture and space plan transformed this room into the "dining room". What a beautiful thing to have on the backside of the home where the view is great (future pictures to come!).
The improvements and challenges were to remove the wall between the kitchen and the formal dining room (which was rarely used) and then extend the kitchen into that space. !! This is a great challenge because it changes the flow, original architectural patterns to the home! We (client included) the plan achieved just that with some sacrifices -- but honestly, with so many more rewards.
Check back for more updates and plans to be uploaded - or send us a message to inquire about how this, is possible!
Photography by David Cannon
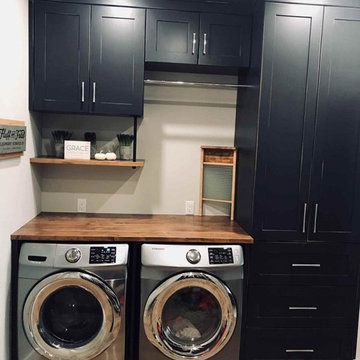
Idée de décoration pour une buanderie champêtre avec un placard à porte shaker, des portes de placard bleues, un plan de travail en bois, un mur gris, parquet clair, des machines côte à côte, un sol marron et un plan de travail marron.
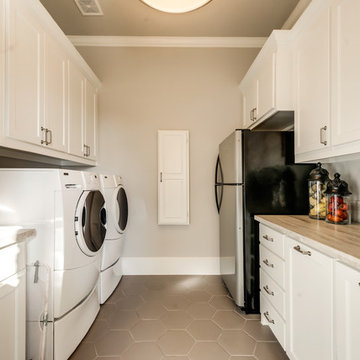
Réalisation d'une buanderie parallèle méditerranéenne dédiée et de taille moyenne avec un évier de ferme, un placard à porte shaker, des portes de placard blanches, un plan de travail en quartz modifié, un mur beige, parquet clair et des machines côte à côte.
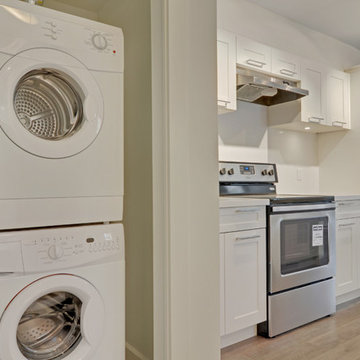
seevirtual360.com
Exemple d'une petite buanderie craftsman multi-usage avec des machines superposées, un placard à porte shaker, des portes de placard blanches, un mur vert et parquet clair.
Exemple d'une petite buanderie craftsman multi-usage avec des machines superposées, un placard à porte shaker, des portes de placard blanches, un mur vert et parquet clair.
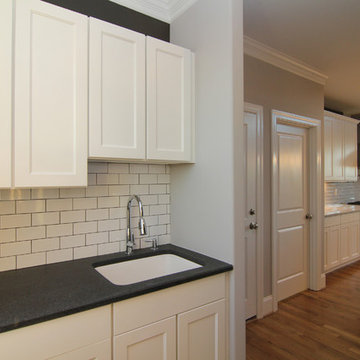
This laundry room is doorless - completely open to the kitchen on one side and a hallway on the other end.
Aménagement d'une petite buanderie contemporaine multi-usage avec un évier 1 bac, un placard avec porte à panneau encastré, des portes de placard blanches, un plan de travail en granite, un mur gris, parquet clair et des machines côte à côte.
Aménagement d'une petite buanderie contemporaine multi-usage avec un évier 1 bac, un placard avec porte à panneau encastré, des portes de placard blanches, un plan de travail en granite, un mur gris, parquet clair et des machines côte à côte.
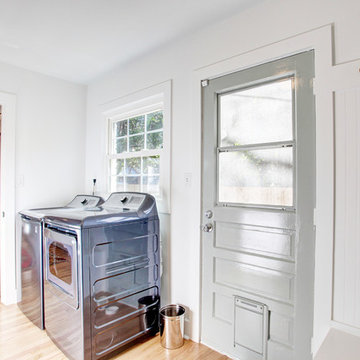
Exemple d'une buanderie chic multi-usage et de taille moyenne avec un mur blanc, parquet clair, des machines côte à côte et un sol marron.
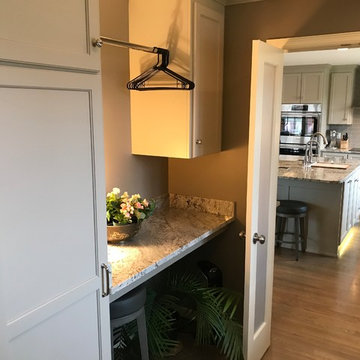
Gary Posselt
Enter the kitchen through the service room that now includes stock-pot/small appliance storage, cleaning closet, washer dryer and deep counters, deep sink. Below folding counter, open space left for package storage, step ladders, etc.
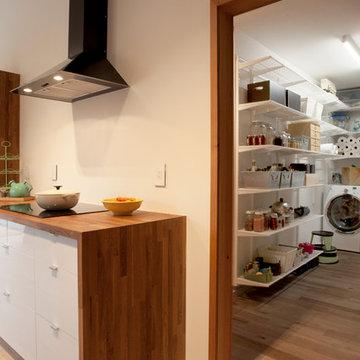
Ramona d'Viola - ilumus photography & marketing
Aménagement d'une buanderie contemporaine en L multi-usage et de taille moyenne avec un mur blanc, parquet clair et des machines côte à côte.
Aménagement d'une buanderie contemporaine en L multi-usage et de taille moyenne avec un mur blanc, parquet clair et des machines côte à côte.
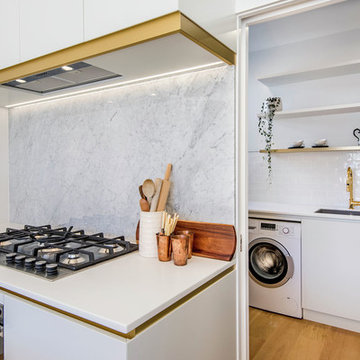
This modern sunny home features engineered french oak flooring and is finished in a light oil finish
Cette image montre une buanderie design avec parquet clair et un sol blanc.
Cette image montre une buanderie design avec parquet clair et un sol blanc.
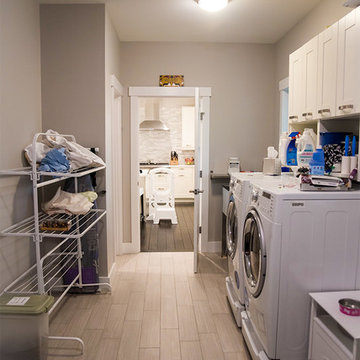
Our client built Architectural Designs Farmhouse Plan 21121DR in New Hampshire. This 4 bed home has a beautiful wraparound porch and a 2-car garage coming off the front. The client built out the space above the garage giving them great space to use as a family play room.
Ready when you are. Where do YOU want to build?
Specs-at-a-glance
4 beds
2.5 baths
2,300+ sq. ft.
#houseplan
#readywhenyouare
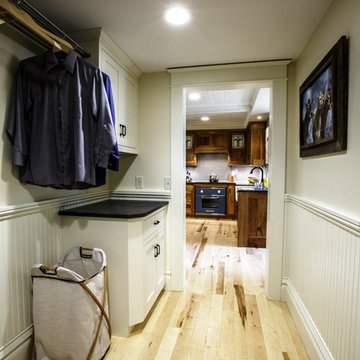
This renovated farmhouse features a laundry room outfitted with white wood, light hardwood floors and a honed black granite countertop.
James Netz Photography
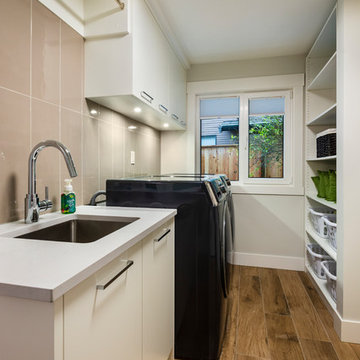
photo: Paul Grdina Photography
Cette image montre une buanderie linéaire traditionnelle dédiée et de taille moyenne avec un évier encastré, un placard à porte plane, des portes de placard blanches, un plan de travail en quartz modifié, un mur gris, parquet clair, des machines côte à côte, un sol beige et un plan de travail gris.
Cette image montre une buanderie linéaire traditionnelle dédiée et de taille moyenne avec un évier encastré, un placard à porte plane, des portes de placard blanches, un plan de travail en quartz modifié, un mur gris, parquet clair, des machines côte à côte, un sol beige et un plan de travail gris.
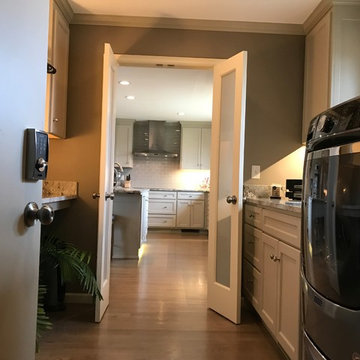
Gary Posselt
Looking into the kitchen from the laundry/service room.
Exemple d'une grande buanderie parallèle chic multi-usage avec un évier encastré, un placard à porte shaker, des portes de placard grises, un plan de travail en granite, parquet clair, des machines côte à côte, un sol gris et un mur gris.
Exemple d'une grande buanderie parallèle chic multi-usage avec un évier encastré, un placard à porte shaker, des portes de placard grises, un plan de travail en granite, parquet clair, des machines côte à côte, un sol gris et un mur gris.
Idées déco de buanderies avec parquet clair
1