Idées déco de buanderies avec parquet clair
Trier par :
Budget
Trier par:Populaires du jour
1 - 20 sur 1 742 photos
1 sur 2

Photo credit: Blackstock Photography
Idée de décoration pour une buanderie tradition dédiée avec un évier encastré, un placard avec porte à panneau encastré, des portes de placard blanches, un mur blanc et parquet clair.
Idée de décoration pour une buanderie tradition dédiée avec un évier encastré, un placard avec porte à panneau encastré, des portes de placard blanches, un mur blanc et parquet clair.

Photography: Ben Gebo
Exemple d'une buanderie chic multi-usage et de taille moyenne avec un placard avec porte à panneau encastré, des portes de placard blanches, un plan de travail en bois, un mur blanc, parquet clair, des machines côte à côte et un sol beige.
Exemple d'une buanderie chic multi-usage et de taille moyenne avec un placard avec porte à panneau encastré, des portes de placard blanches, un plan de travail en bois, un mur blanc, parquet clair, des machines côte à côte et un sol beige.

APD was hired to update the primary bathroom and laundry room of this ranch style family home. Included was a request to add a powder bathroom where one previously did not exist to help ease the chaos for the young family. The design team took a little space here and a little space there, coming up with a reconfigured layout including an enlarged primary bathroom with large walk-in shower, a jewel box powder bath, and a refreshed laundry room including a dog bath for the family’s four legged member!

Idées déco pour une grande buanderie campagne en U dédiée avec un évier de ferme, un placard à porte shaker, des portes de placard blanches, plan de travail en marbre, une crédence blanche, une crédence en bois, un mur blanc, parquet clair, des machines côte à côte, un plan de travail blanc, un plafond voûté et du lambris de bois.

Cette image montre une grande buanderie rustique en U dédiée avec un évier de ferme, un placard à porte shaker, des portes de placard blanches, un plan de travail en quartz, un mur blanc, parquet clair, des machines côte à côte, un sol beige et un plan de travail blanc.

Framed Shaker utility painted in Little Greene 'Portland Stone Deep'
Walls: Farrow & Ball 'Wimbourne White'
Worktops are SG Carrara quartz
Villeroy & Boch Farmhouse 60 sink
Perrin and Rowe - Ionian deck mounted tap with crosshead handles in Aged brass finish.
Burnished Brass handles by Armac Martin
Photo by Rowland Roques-O'Neil.

Eye-Land: Named for the expansive white oak savanna views, this beautiful 5,200-square foot family home offers seamless indoor/outdoor living with five bedrooms and three baths, and space for two more bedrooms and a bathroom.
The site posed unique design challenges. The home was ultimately nestled into the hillside, instead of placed on top of the hill, so that it didn’t dominate the dramatic landscape. The openness of the savanna exposes all sides of the house to the public, which required creative use of form and materials. The home’s one-and-a-half story form pays tribute to the site’s farming history. The simplicity of the gable roof puts a modern edge on a traditional form, and the exterior color palette is limited to black tones to strike a stunning contrast to the golden savanna.
The main public spaces have oversized south-facing windows and easy access to an outdoor terrace with views overlooking a protected wetland. The connection to the land is further strengthened by strategically placed windows that allow for views from the kitchen to the driveway and auto court to see visitors approach and children play. There is a formal living room adjacent to the front entry for entertaining and a separate family room that opens to the kitchen for immediate family to gather before and after mealtime.

Idée de décoration pour une petite buanderie linéaire design avec un placard, des portes de placard blanches, un mur blanc, des machines superposées, un sol beige, un plan de travail blanc, un placard à porte plane et parquet clair.

The laundry room / mudroom in this updated 1940's Custom Cape Ranch features a Custom Millwork mudroom closet and shaker cabinets. The classically detailed arched doorways and original wainscot paneling in the living room, dining room, stair hall and bedrooms were kept and refinished, as were the many original red brick fireplaces found in most rooms. These and other Traditional features were kept to balance the contemporary renovations resulting in a Transitional style throughout the home. Large windows and French doors were added to allow ample natural light to enter the home. The mainly white interior enhances this light and brightens a previously dark home.
Architect: T.J. Costello - Hierarchy Architecture + Design, PLLC
Interior Designer: Helena Clunies-Ross

Original to the home was a beautiful stained glass window. The homeowner’s wanted to reuse it and since the laundry room had no exterior window, it was perfect. Natural light from the skylight above the back stairway filters through it and illuminates the laundry room. What was an otherwise mundane space now showcases a beautiful art piece. The room also features one of Cambria’s newest counter top colors, Parys. The rich blue and gray tones are seen again in the blue wall paint and the stainless steel sink and faucet finish. Twin Cities Closet Company provided for this small space making the most of every square inch.
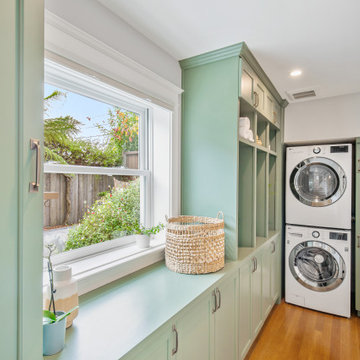
Réalisation d'une buanderie tradition dédiée avec un placard à porte shaker, des portes de placards vertess, un mur blanc, des machines superposées, un plan de travail vert et parquet clair.

Exemple d'une buanderie rétro en bois clair multi-usage avec un évier 1 bac, un placard à porte plane, un mur multicolore, parquet clair, des machines côte à côte, un sol beige et un plan de travail blanc.
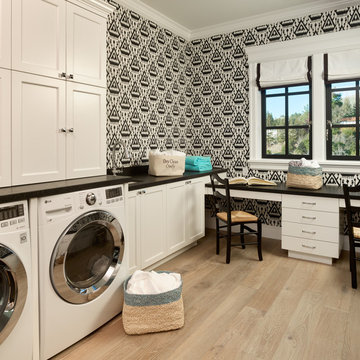
Cette photo montre une buanderie chic en L avec un évier encastré, un placard à porte shaker, des portes de placard blanches, un mur multicolore, parquet clair, des machines côte à côte, un sol beige et plan de travail noir.
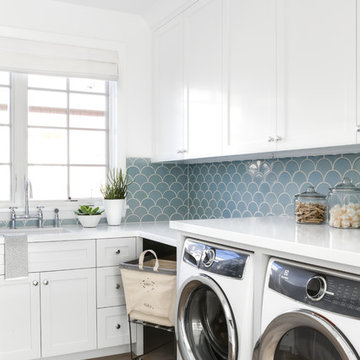
Cette photo montre une buanderie bord de mer en L dédiée avec un placard à porte shaker, des portes de placard blanches, un mur blanc, parquet clair et des machines côte à côte.
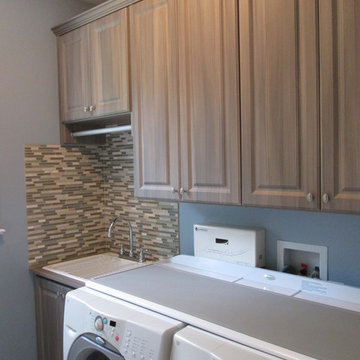
Cette image montre une buanderie linéaire traditionnelle en bois brun multi-usage et de taille moyenne avec un placard avec porte à panneau surélevé, un plan de travail en surface solide, un mur gris, parquet clair, des machines côte à côte et un plan de travail blanc.
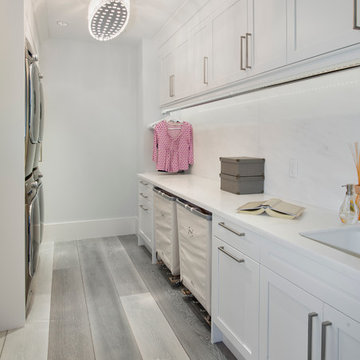
Inspiration pour une buanderie parallèle traditionnelle avec un placard à porte shaker, des portes de placard blanches, des machines superposées, un mur blanc et parquet clair.

Aménagement d'une petite buanderie linéaire classique en bois brun multi-usage avec un évier 1 bac, un placard avec porte à panneau surélevé, parquet clair, des machines côte à côte, un plan de travail en granite, un mur multicolore, un sol marron et un plan de travail beige.

Photo: Meghan Bob Photography
Idée de décoration pour une petite buanderie minimaliste dédiée avec des portes de placard grises, un plan de travail en quartz modifié, un mur blanc, parquet clair, des machines côte à côte, un sol gris, un plan de travail gris et un évier encastré.
Idée de décoration pour une petite buanderie minimaliste dédiée avec des portes de placard grises, un plan de travail en quartz modifié, un mur blanc, parquet clair, des machines côte à côte, un sol gris, un plan de travail gris et un évier encastré.

Exemple d'une buanderie linéaire tendance en bois clair avec un placard, un évier encastré, un placard à porte plane, un mur blanc, parquet clair, des machines superposées, un sol beige et un plan de travail blanc.

Photo: Meghan Bob Photography
Réalisation d'une petite buanderie parallèle minimaliste dédiée avec un évier posé, des portes de placard grises, un plan de travail en quartz modifié, un mur blanc, parquet clair, des machines côte à côte, un sol gris et un plan de travail gris.
Réalisation d'une petite buanderie parallèle minimaliste dédiée avec un évier posé, des portes de placard grises, un plan de travail en quartz modifié, un mur blanc, parquet clair, des machines côte à côte, un sol gris et un plan de travail gris.
Idées déco de buanderies avec parquet clair
1