Idées déco de buanderies avec parquet en bambou et sol en stratifié
Trier par :
Budget
Trier par:Populaires du jour
121 - 140 sur 802 photos
1 sur 3
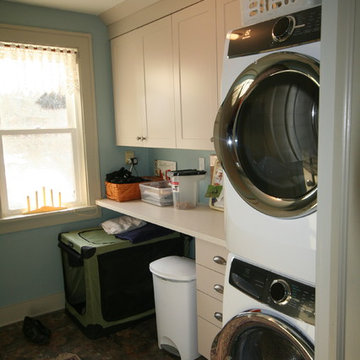
Cette image montre une buanderie linéaire rustique multi-usage et de taille moyenne avec un placard à porte shaker, des portes de placard beiges, un plan de travail en stratifié, un mur bleu, sol en stratifié et des machines superposées.
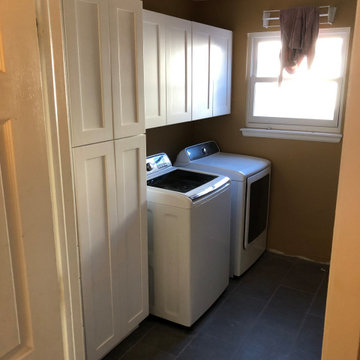
Semi-custom Shaker cabinets for laundry room.
Réalisation d'une petite buanderie linéaire tradition dédiée avec un placard à porte shaker, des portes de placard blanches, un mur marron, parquet en bambou, des machines côte à côte et un sol gris.
Réalisation d'une petite buanderie linéaire tradition dédiée avec un placard à porte shaker, des portes de placard blanches, un mur marron, parquet en bambou, des machines côte à côte et un sol gris.
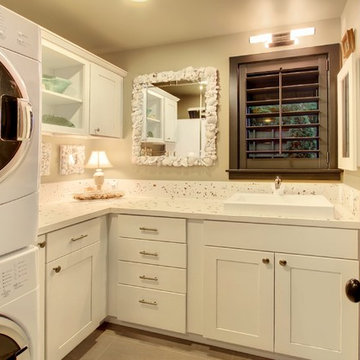
Frank Jenkins
Cette photo montre une petite buanderie bord de mer en L multi-usage avec un évier posé, un placard à porte shaker, des portes de placard blanches, un mur beige, sol en stratifié, des machines superposées, un sol beige et un plan de travail blanc.
Cette photo montre une petite buanderie bord de mer en L multi-usage avec un évier posé, un placard à porte shaker, des portes de placard blanches, un mur beige, sol en stratifié, des machines superposées, un sol beige et un plan de travail blanc.
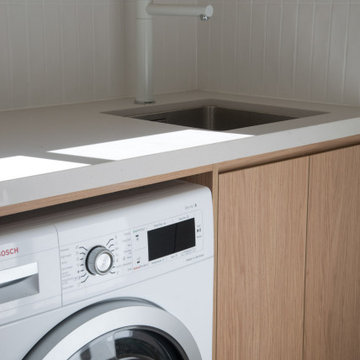
Exemple d'une petite buanderie linéaire moderne avec un évier encastré, un placard à porte plane, des portes de placard marrons, un plan de travail en quartz modifié, une crédence blanche, une crédence en carrelage métro, sol en stratifié, un sol marron et un plan de travail blanc.
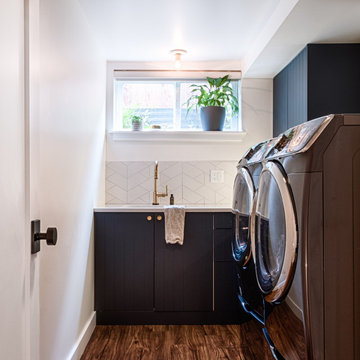
Inspiration pour une buanderie traditionnelle de taille moyenne avec sol en stratifié, un sol marron et un plafond à caissons.
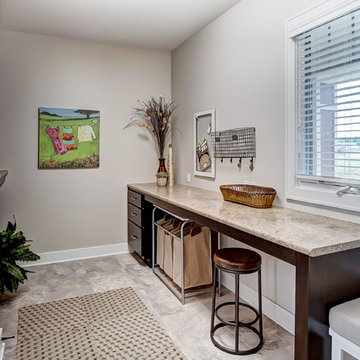
Cette photo montre une buanderie parallèle craftsman en bois foncé multi-usage et de taille moyenne avec un placard à porte shaker, un plan de travail en stratifié, un mur beige, sol en stratifié, des machines côte à côte, un sol multicolore et un plan de travail multicolore.
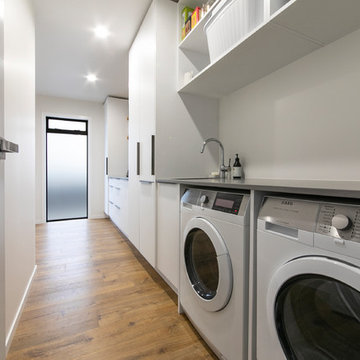
Chris Hope
Réalisation d'une grande buanderie parallèle design avec un évier 1 bac, un placard à porte plane, des portes de placard blanches, un plan de travail en quartz modifié, une crédence blanche, sol en stratifié, un sol marron et un plan de travail gris.
Réalisation d'une grande buanderie parallèle design avec un évier 1 bac, un placard à porte plane, des portes de placard blanches, un plan de travail en quartz modifié, une crédence blanche, sol en stratifié, un sol marron et un plan de travail gris.

ATIID collaborated with these homeowners to curate new furnishings throughout the home while their down-to-the studs, raise-the-roof renovation, designed by Chambers Design, was underway. Pattern and color were everything to the owners, and classic “Americana” colors with a modern twist appear in the formal dining room, great room with gorgeous new screen porch, and the primary bedroom. Custom bedding that marries not-so-traditional checks and florals invites guests into each sumptuously layered bed. Vintage and contemporary area rugs in wool and jute provide color and warmth, grounding each space. Bold wallpapers were introduced in the powder and guest bathrooms, and custom draperies layered with natural fiber roman shades ala Cindy’s Window Fashions inspire the palettes and draw the eye out to the natural beauty beyond. Luxury abounds in each bathroom with gleaming chrome fixtures and classic finishes. A magnetic shade of blue paint envelops the gourmet kitchen and a buttery yellow creates a happy basement laundry room. No detail was overlooked in this stately home - down to the mudroom’s delightful dutch door and hard-wearing brick floor.
Photography by Meagan Larsen Photography
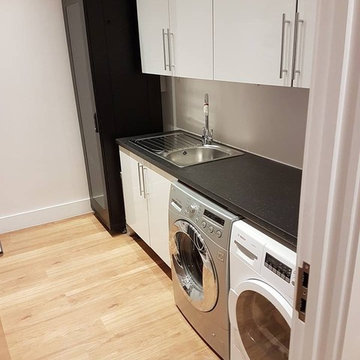
Modern utility room in a renovation in North London
Cette photo montre une buanderie linéaire moderne multi-usage et de taille moyenne avec un évier posé, un plan de travail en stratifié, un mur beige, sol en stratifié, des machines côte à côte et un sol marron.
Cette photo montre une buanderie linéaire moderne multi-usage et de taille moyenne avec un évier posé, un plan de travail en stratifié, un mur beige, sol en stratifié, des machines côte à côte et un sol marron.
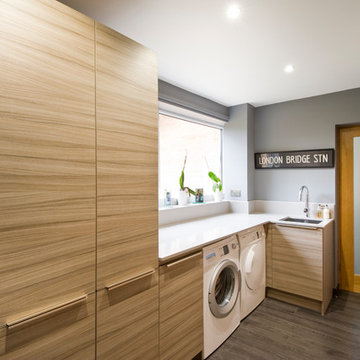
Inspiration pour une buanderie design en L et bois clair multi-usage et de taille moyenne avec un évier 1 bac, un mur gris, sol en stratifié, des machines côte à côte, un sol gris et un plan de travail blanc.
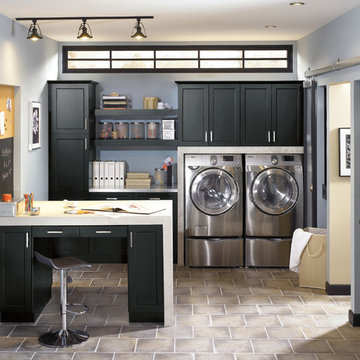
Cette image montre une buanderie linéaire traditionnelle multi-usage et de taille moyenne avec un placard à porte shaker, des portes de placard noires, un plan de travail en surface solide, un mur bleu, sol en stratifié et des machines côte à côte.
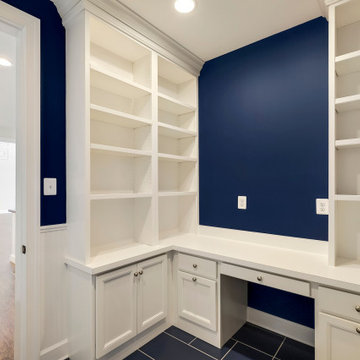
Réalisation d'une grande buanderie champêtre multi-usage avec un mur bleu, sol en stratifié et un sol bleu.
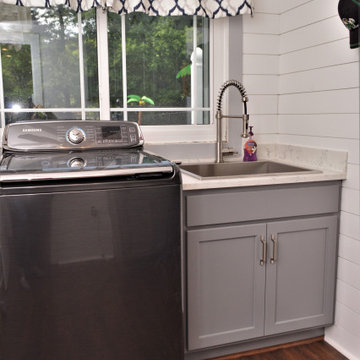
Cabinet Brand: Haas Signature Collection
Wood Species: Maple
Cabinet Finish: Industrial Grey
Door Style: Lancaster Square
Counter top: VT Quartz, Eased edge detail, Silicone back splash, Palazzo color
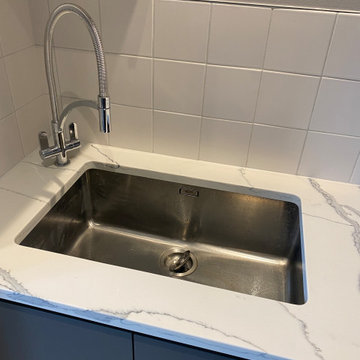
We created this secret room from the old garage, turning it into a useful space for washing the dogs, doing laundry and exercising - all of which we need to do in our own homes due to the Covid lockdown. The original room was created on a budget with laminate worktops and cheap ktichen doors - we recently replaced the original laminate worktops with quartz and changed the door fronts to create a clean, refreshed look. The opposite wall contains floor to ceiling bespoke cupboards with storage for everything from tennis rackets to a hidden wine fridge. The flooring is budget friendly laminated wood effect planks. The washer and drier are raised off the floor for easy access as well as additional storage for baskets below.
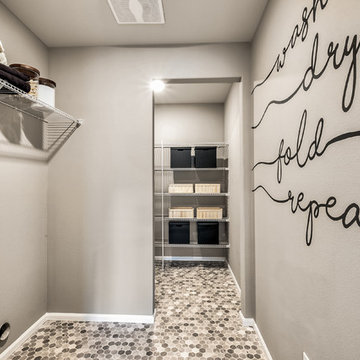
Oversized laundry room that includes a linen space in the rear and an accent wall stating "wash, dry, fold, repeat".
Exemple d'une buanderie parallèle nature multi-usage et de taille moyenne avec un mur beige, sol en stratifié, des machines côte à côte et un sol gris.
Exemple d'une buanderie parallèle nature multi-usage et de taille moyenne avec un mur beige, sol en stratifié, des machines côte à côte et un sol gris.
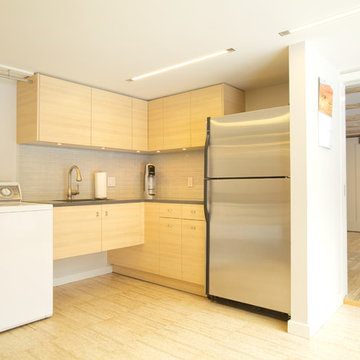
Thomas Robert Clarke
Inspiration pour une très grande buanderie design en L et bois clair multi-usage avec un évier encastré, un placard à porte plane, un mur beige, parquet en bambou et des machines côte à côte.
Inspiration pour une très grande buanderie design en L et bois clair multi-usage avec un évier encastré, un placard à porte plane, un mur beige, parquet en bambou et des machines côte à côte.

Cette photo montre une grande buanderie linéaire chic dédiée avec un évier posé, un placard à porte plane, des portes de placard marrons, un plan de travail en surface solide, un mur gris, sol en stratifié et des machines côte à côte.
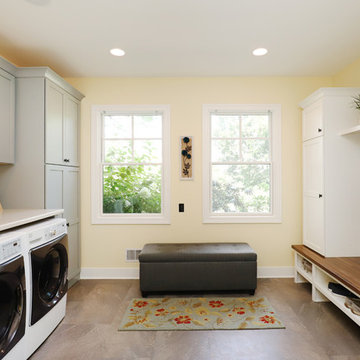
This fantastic mudroom and laundry room combo keeps this family organized. With twin boys, having a spot to drop-it-and-go or pick-it-up-and-go was a must. Two lockers allow for storage of everyday items and they can keep their shoes in the cubbies underneath. Any dirty clothes can be dropped off in the hamper for the wash; keeping all the mess here in the mudroom rather than traipsing all through the house.
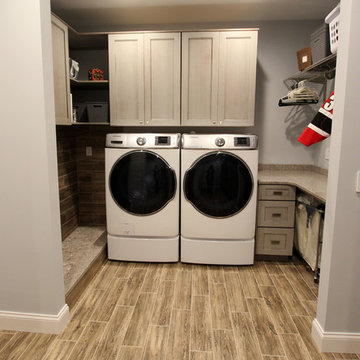
In this laundry room we reconfigured the area by making the bathroom smaller and installing a mud room and a dog shower area. The cabinets installed are Medallion Gold series Stockton flat panel, cherry wood in Peppercorn. 3” Manor pulls and 1” square knobs in Satin Nickel. On the countertop Silestone Quartz in Alpine White. The tile in the dog shower is Daltile Season Woods Collection in Autumn Woods Color. The floor is VTC Island Stone.

Jenna & Lauren Weiler
Aménagement d'une buanderie moderne en L multi-usage et de taille moyenne avec un évier encastré, un placard à porte plane, des portes de placard grises, un plan de travail en granite, un mur beige, sol en stratifié, des machines superposées et un sol multicolore.
Aménagement d'une buanderie moderne en L multi-usage et de taille moyenne avec un évier encastré, un placard à porte plane, des portes de placard grises, un plan de travail en granite, un mur beige, sol en stratifié, des machines superposées et un sol multicolore.
Idées déco de buanderies avec parquet en bambou et sol en stratifié
7