Idées déco de buanderies avec parquet en bambou et tomettes au sol
Trier par :
Budget
Trier par:Populaires du jour
61 - 80 sur 313 photos
1 sur 3

This pint sized laundry room is stocked full of the essentials.
Miele's compact washer and dryer fit snugly under counter. Flanked by an adorable single bowl farm sink this laundry room is up to the task. Plenty of storage lurks behind the cabinet setting on the counter.

Julie Albini
Inspiration pour une buanderie sud-ouest américain en L dédiée et de taille moyenne avec un évier posé, un placard avec porte à panneau encastré, des portes de placard blanches, plan de travail carrelé, un mur blanc, tomettes au sol, des machines côte à côte, un sol orange et un plan de travail vert.
Inspiration pour une buanderie sud-ouest américain en L dédiée et de taille moyenne avec un évier posé, un placard avec porte à panneau encastré, des portes de placard blanches, plan de travail carrelé, un mur blanc, tomettes au sol, des machines côte à côte, un sol orange et un plan de travail vert.
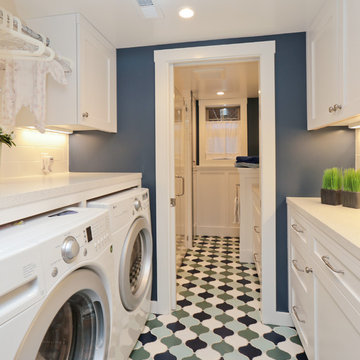
Réalisation d'une buanderie craftsman avec un placard à porte shaker, des portes de placard blanches, un mur bleu et tomettes au sol.

This laundry room serves multiple uses, including designated drawers and plenty of counters for crafts and wrapping projects, and a walk out to an outdoor potting area with a custom zinc top.
Photography: Pam Singleton
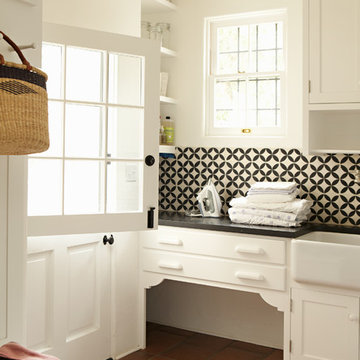
See if you can figure out which is the new wing?
Karyn Millet Photography
Inspiration pour une buanderie traditionnelle avec un évier de ferme, tomettes au sol et un sol rouge.
Inspiration pour une buanderie traditionnelle avec un évier de ferme, tomettes au sol et un sol rouge.
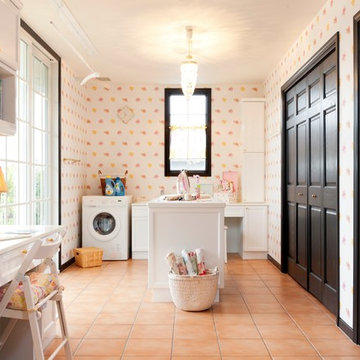
Inspiration pour une buanderie traditionnelle multi-usage avec un placard avec porte à panneau encastré, des portes de placard blanches, un mur multicolore, tomettes au sol, un sol orange et un plan de travail blanc.
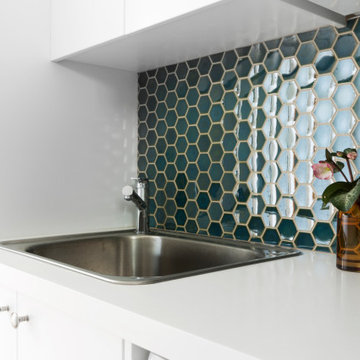
Laundry design
Idées déco pour une petite buanderie linéaire moderne dédiée avec un évier posé, des portes de placard blanches, un plan de travail en quartz modifié, un mur blanc, tomettes au sol, des machines superposées et un plan de travail blanc.
Idées déco pour une petite buanderie linéaire moderne dédiée avec un évier posé, des portes de placard blanches, un plan de travail en quartz modifié, un mur blanc, tomettes au sol, des machines superposées et un plan de travail blanc.
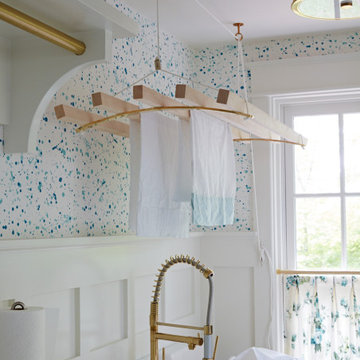
Cette image montre une petite buanderie parallèle traditionnelle dédiée avec tomettes au sol et des machines côte à côte.
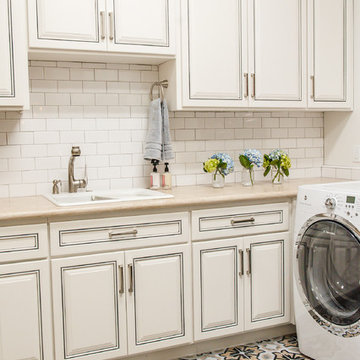
Red Egg Design Group | Fun and Bright Laundry Room with Subway Tile Backsplash, Solid Surface Countertops and Custom Floor Tiles. | Courtney Lively Photography
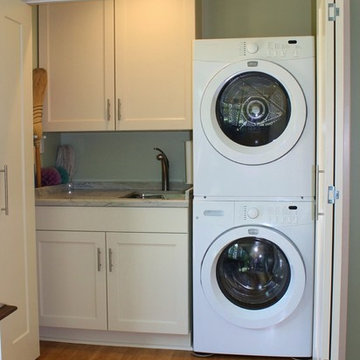
The laundry area was behind bi-fold doors, but did not function very well. By stacking the washer and dryer, space for a new base cabinet with a deep sink was created. A wall cabinet provides storage for the cleaning supplies. The mops and brooms are organized on a wall bracket. A new LED ceiling light was added. New, wider bi-fold doors were installed. The solid exterior door was replaced with a glass door to bring the outside, in.Mary Broerman, CCIDC

This pint sized laundry room is stocked full of the essentials.
Miele's compact washer and dryer fit snugly under counter. Flanked by an adorable single bowl farm sink this laundry room is up to the task. Plenty of storage lurks behind the cabinet setting on the counter.

Cette photo montre une buanderie linéaire nature dédiée et de taille moyenne avec un évier de ferme, un placard à porte shaker, des portes de placards vertess, un plan de travail en quartz modifié, un mur blanc, tomettes au sol, des machines côte à côte, un sol marron et un plan de travail blanc.
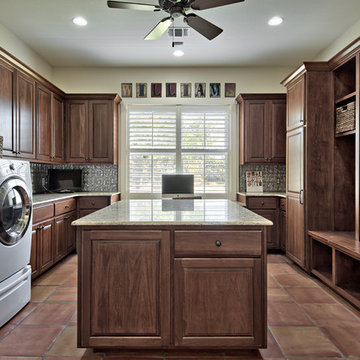
expansive utility/craft room/mudroom with lockers and ample storage space
Aménagement d'une grande buanderie parallèle en bois foncé multi-usage avec un plan de travail en granite, un mur beige, tomettes au sol et des machines côte à côte.
Aménagement d'une grande buanderie parallèle en bois foncé multi-usage avec un plan de travail en granite, un mur beige, tomettes au sol et des machines côte à côte.
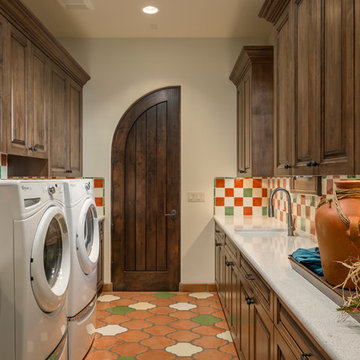
High Res Media
Réalisation d'une buanderie parallèle méditerranéenne en bois foncé dédiée avec un évier encastré, un placard avec porte à panneau surélevé, un mur beige, tomettes au sol, des machines côte à côte et un plan de travail blanc.
Réalisation d'une buanderie parallèle méditerranéenne en bois foncé dédiée avec un évier encastré, un placard avec porte à panneau surélevé, un mur beige, tomettes au sol, des machines côte à côte et un plan de travail blanc.
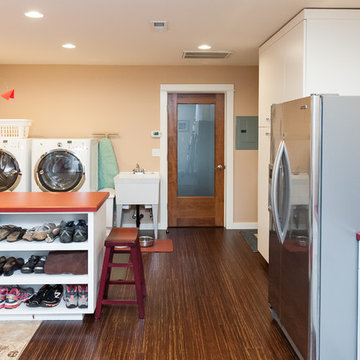
In addition to the kitchen remodel, we converted an existing garage into a laundry, entry, and additional kitchen storage space.
Cette image montre une buanderie parallèle bohème multi-usage et de taille moyenne avec un évier utilitaire, un placard à porte plane, des portes de placard blanches, un plan de travail en stratifié, un mur orange, parquet en bambou et des machines côte à côte.
Cette image montre une buanderie parallèle bohème multi-usage et de taille moyenne avec un évier utilitaire, un placard à porte plane, des portes de placard blanches, un plan de travail en stratifié, un mur orange, parquet en bambou et des machines côte à côte.
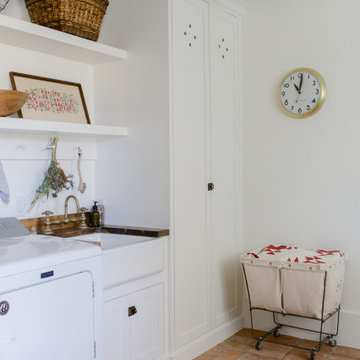
Cette photo montre une grande buanderie linéaire nature dédiée avec un évier de ferme, un placard à porte shaker, des portes de placard blanches, un plan de travail en bois, un mur blanc, tomettes au sol, des machines côte à côte, un sol multicolore et un plan de travail marron.

Major interior renovation. This room used to house the boiler, water heater and various other utility items that took up valuable space. We removed/relocated utilities and designed cabinets from floor to ceiling to maximize every spare inch of storage space. Everything is custom designed, custom built and installed by Michael Kline & Company. Photography: www.dennisroliff.com
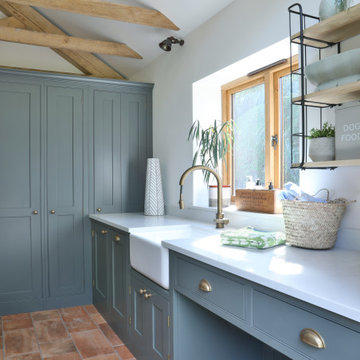
This utility room is a rather compact space but it has everything you would need in a utility; a washing machine, tumble dryer, sink, and storage. It even has a dedicated space for a dog bed. The washing machine and tumble dryer are cleverly stacked in one tall cupboard, with the slim larder cupboard next to it hiding away an ironing board and brooms & mops. The cabinets are painted in Little Greene's Pompeian Ash and the handles are by Armac Martin.

Cette photo montre une petite buanderie chic en U multi-usage avec un évier encastré, un placard sans porte, des portes de placard blanches, un plan de travail en surface solide, un mur blanc, tomettes au sol, des machines côte à côte, un sol multicolore et un plan de travail blanc.
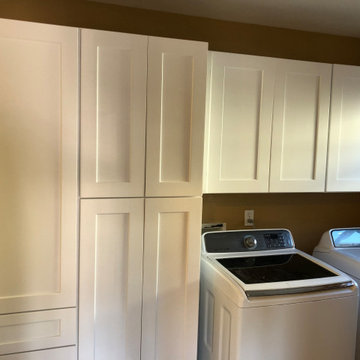
Semi-custom Shaker cabinets for laundry room.
Inspiration pour une petite buanderie linéaire traditionnelle dédiée avec un placard à porte shaker, des portes de placard blanches, un mur marron, parquet en bambou, des machines côte à côte et un sol gris.
Inspiration pour une petite buanderie linéaire traditionnelle dédiée avec un placard à porte shaker, des portes de placard blanches, un mur marron, parquet en bambou, des machines côte à côte et un sol gris.
Idées déco de buanderies avec parquet en bambou et tomettes au sol
4