Idées déco de buanderies avec parquet en bambou et un sol en brique
Trier par :
Budget
Trier par:Populaires du jour
141 - 160 sur 419 photos
1 sur 3
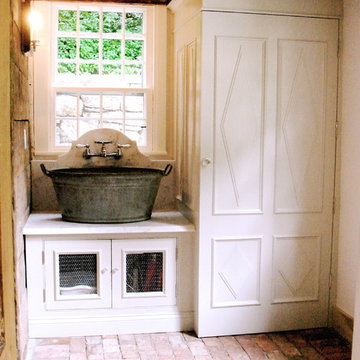
farmhouse laundry; design by Amanda Jones
New England Home Magazine's February 2018 issue features this pergola as part of the historic renovation of a 1776 home and mill by a waterfall.

This is an extermely efficient laundry room with built in dog crates that leads to a dog bath
Réalisation d'une petite buanderie parallèle champêtre multi-usage avec un évier de ferme, un placard à porte affleurante, des portes de placard blanches, un plan de travail en stéatite, un mur blanc, un sol en brique, des machines superposées, plan de travail noir et un plafond voûté.
Réalisation d'une petite buanderie parallèle champêtre multi-usage avec un évier de ferme, un placard à porte affleurante, des portes de placard blanches, un plan de travail en stéatite, un mur blanc, un sol en brique, des machines superposées, plan de travail noir et un plafond voûté.

This Beautiful Country Farmhouse rests upon 5 acres among the most incredible large Oak Trees and Rolling Meadows in all of Asheville, North Carolina. Heart-beats relax to resting rates and warm, cozy feelings surplus when your eyes lay on this astounding masterpiece. The long paver driveway invites with meticulously landscaped grass, flowers and shrubs. Romantic Window Boxes accentuate high quality finishes of handsomely stained woodwork and trim with beautifully painted Hardy Wood Siding. Your gaze enhances as you saunter over an elegant walkway and approach the stately front-entry double doors. Warm welcomes and good times are happening inside this home with an enormous Open Concept Floor Plan. High Ceilings with a Large, Classic Brick Fireplace and stained Timber Beams and Columns adjoin the Stunning Kitchen with Gorgeous Cabinets, Leathered Finished Island and Luxurious Light Fixtures. There is an exquisite Butlers Pantry just off the kitchen with multiple shelving for crystal and dishware and the large windows provide natural light and views to enjoy. Another fireplace and sitting area are adjacent to the kitchen. The large Master Bath boasts His & Hers Marble Vanity’s and connects to the spacious Master Closet with built-in seating and an island to accommodate attire. Upstairs are three guest bedrooms with views overlooking the country side. Quiet bliss awaits in this loving nest amiss the sweet hills of North Carolina.
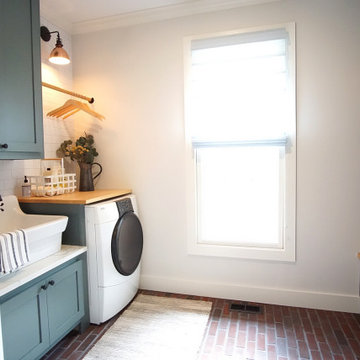
What was once just a laundry room has been transformed into a combined mudroom to meet the needs of a young family. Designed and built by Fritz Carpentry & Contracting, custom cabinets and coat cubbies add additional storage while creating visual interest for passers-by. Tucked behind a custom sliding barn door, floating maple shelves, subway tile, brick floor and a farmhouse sink add character and charm to a newer home.

The cabinets are a custom paint color by Benjamin Moore called "Fan Coral". It is a near perfect match to the fish in the wallpaper.
Idées déco pour une petite buanderie parallèle éclectique multi-usage avec un évier encastré, un placard avec porte à panneau encastré, des portes de placard oranges, un plan de travail en quartz, une crédence beige, une crédence en céramique, un mur multicolore, un sol en brique, des machines côte à côte, un sol multicolore, un plan de travail vert, un plafond en bois et boiseries.
Idées déco pour une petite buanderie parallèle éclectique multi-usage avec un évier encastré, un placard avec porte à panneau encastré, des portes de placard oranges, un plan de travail en quartz, une crédence beige, une crédence en céramique, un mur multicolore, un sol en brique, des machines côte à côte, un sol multicolore, un plan de travail vert, un plafond en bois et boiseries.
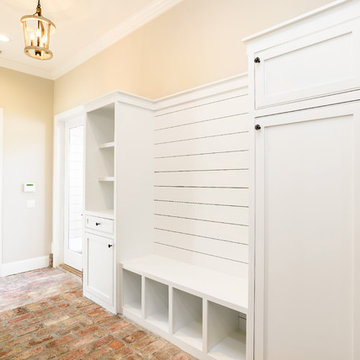
Glenn Layton Homes, LLC, "Building Your Coastal Lifestyle"
Aménagement d'une grande buanderie parallèle classique multi-usage avec un placard à porte shaker, des portes de placard blanches, un mur beige et un sol en brique.
Aménagement d'une grande buanderie parallèle classique multi-usage avec un placard à porte shaker, des portes de placard blanches, un mur beige et un sol en brique.
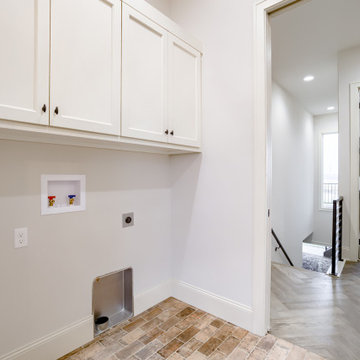
Exemple d'une buanderie parallèle chic dédiée avec un évier utilitaire, un placard à porte shaker, des portes de placard blanches, un plan de travail en granite, un sol en brique, des machines côte à côte et plan de travail noir.
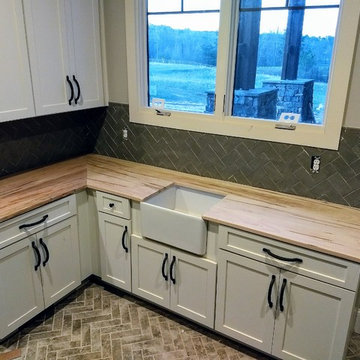
Vick
Cette photo montre une buanderie nature en L multi-usage et de taille moyenne avec un évier de ferme, un placard à porte shaker, des portes de placard blanches, un plan de travail en bois, un sol en brique et des machines côte à côte.
Cette photo montre une buanderie nature en L multi-usage et de taille moyenne avec un évier de ferme, un placard à porte shaker, des portes de placard blanches, un plan de travail en bois, un sol en brique et des machines côte à côte.
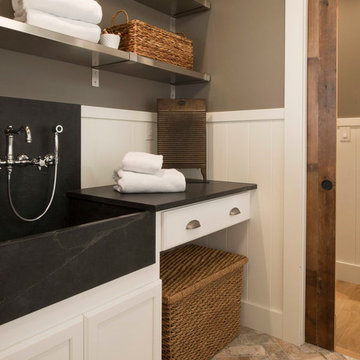
Photo by: Karr Bick Kitchen & Bath
Inspiration pour une buanderie parallèle traditionnelle de taille moyenne avec un placard à porte plane, des portes de placard blanches, un plan de travail en stéatite, un mur gris, un sol en brique, des machines côte à côte et un évier de ferme.
Inspiration pour une buanderie parallèle traditionnelle de taille moyenne avec un placard à porte plane, des portes de placard blanches, un plan de travail en stéatite, un mur gris, un sol en brique, des machines côte à côte et un évier de ferme.

Renovation of a master bath suite, dressing room and laundry room in a log cabin farm house.
The laundry room has a fabulous white enamel and iron trough sink with double goose neck faucets - ideal for scrubbing dirty farmer's clothing. The cabinet and shelving were custom made using the reclaimed wood from the farm. A quartz counter for folding laundry is set above the washer and dryer. A ribbed glass panel was installed in the door to the laundry room, which was retrieved from a wood pile, so that the light from the room's window would flow through to the dressing room and vestibule, while still providing privacy between the spaces.
Interior Design & Photo ©Suzanne MacCrone Rogers
Architectural Design - Robert C. Beeland, AIA, NCARB
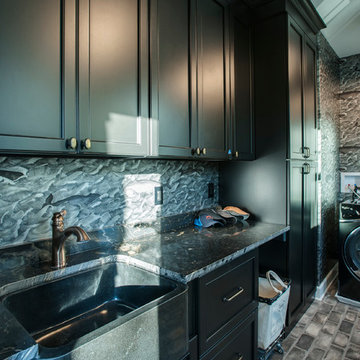
When you have a lot a block from the ocean you have to take advantage of any possible view of the Atlantic. When that lot is in Rehoboth Beach it is imperative to incorporate the beach cottage charm with that view. With that in mind this beautifully charming new home was created through the collaboration of the owner, architect, interior designer and MIKEN Builders.
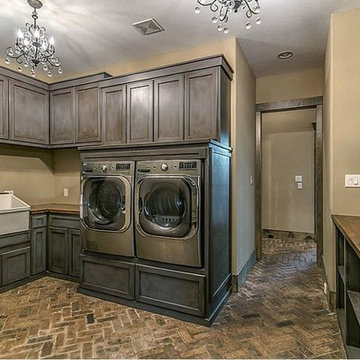
Cette image montre une grande buanderie chalet en U dédiée avec un évier de ferme, un placard avec porte à panneau encastré, des portes de placard grises, un plan de travail en bois, un mur beige, un sol en brique et des machines côte à côte.
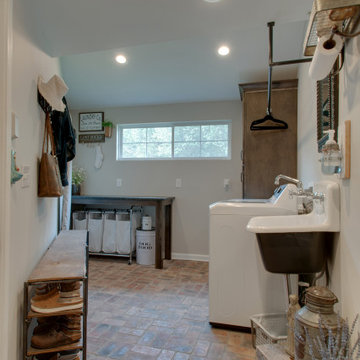
Aménagement d'une petite buanderie campagne multi-usage avec un évier de ferme, un placard à porte shaker, des portes de placard marrons, un plan de travail en granite, un mur gris, un sol en brique, des machines côte à côte, un sol multicolore et plan de travail noir.

Idée de décoration pour une buanderie chalet avec un évier intégré, un placard à porte shaker, des portes de placard grises, un mur blanc, un sol en brique, des machines dissimulées, un sol rouge, plan de travail noir, un plafond en lambris de bois et du lambris de bois.
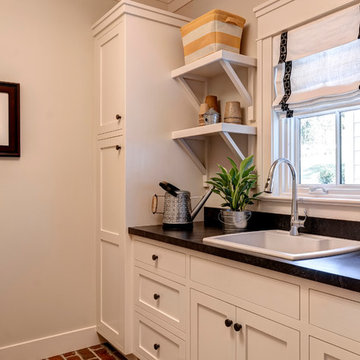
Andy Warren Photography
Inspiration pour une buanderie traditionnelle avec des portes de placard blanches, un sol en brique et des machines côte à côte.
Inspiration pour une buanderie traditionnelle avec des portes de placard blanches, un sol en brique et des machines côte à côte.
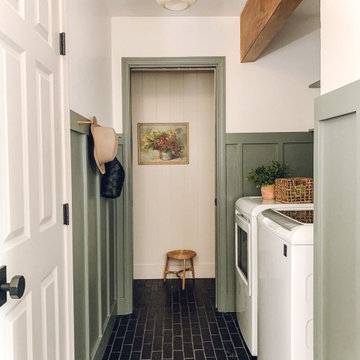
Quick Ship Brick Tile is a great solution for a quick renovation. This Contemporary laundry room beautifully uses our Brick tile in Black Hills.
DESIGN
Valeria Jacobs
PHOTOS
Valeria Jacobs
LOCATION
Concord, CA
TILE SHOWN
Quick Ship Brick tile in Black Hills.
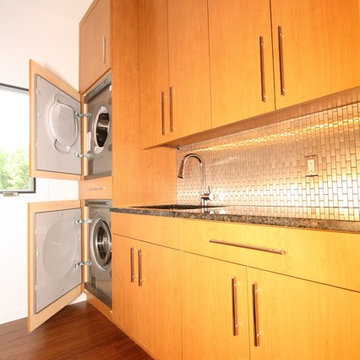
Space by Architectural Justice
www.architecturaljustice.com
Cette image montre une buanderie parallèle minimaliste avec un évier encastré, un placard à porte plane, un plan de travail en granite, un mur blanc, parquet en bambou et des machines superposées.
Cette image montre une buanderie parallèle minimaliste avec un évier encastré, un placard à porte plane, un plan de travail en granite, un mur blanc, parquet en bambou et des machines superposées.
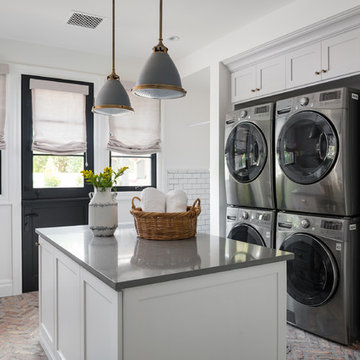
Idées déco pour une buanderie classique avec un placard à porte shaker, des portes de placard grises, un mur blanc, un sol en brique, des machines superposées, un sol rouge et un plan de travail gris.
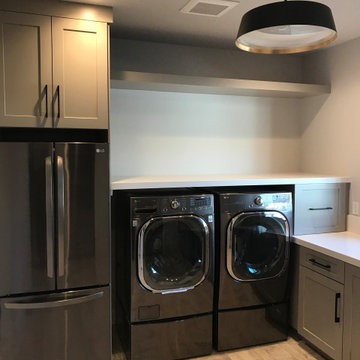
Cette photo montre une buanderie en U multi-usage avec un placard à porte shaker, des portes de placard grises, un mur gris, un sol en brique, un lave-linge séchant et un plan de travail blanc.
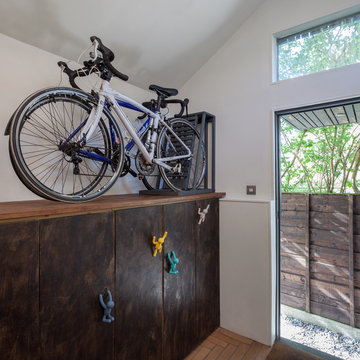
A compact extension that contains a utility area, wc and lots of extra storage for all and bikes.
Photo credit: Gavin Stewart
Cette image montre une petite buanderie linéaire traditionnelle en bois foncé multi-usage avec un placard à porte plane, un mur blanc et un sol en brique.
Cette image montre une petite buanderie linéaire traditionnelle en bois foncé multi-usage avec un placard à porte plane, un mur blanc et un sol en brique.
Idées déco de buanderies avec parquet en bambou et un sol en brique
8