Idées déco de buanderies avec parquet en bambou et un sol en contreplaqué
Trier par :
Budget
Trier par:Populaires du jour
61 - 80 sur 83 photos
1 sur 3
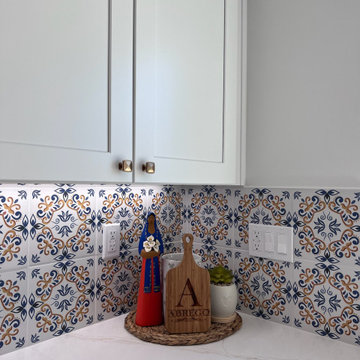
Step into the Moroccan Kitchen in Ontario, where a captivating blend of cultural inspiration and modern design awaits. This space embraces the rich colors and intricate patterns of Moroccan aesthetics, transporting you to a world of beauty and warmth.
Let’s set the Mood
The wood panel flooring sets the stage, adding a natural and inviting foundation to the kitchen and dining area. Recessed lighting illuminates the space, casting a soft and ambient glow that highlights the thoughtful design elements.
A focal point of the kitchen is the custom blue kitchen island, designed with an overhang for additional seating. The island boasts a custom quartz counter and elegant bronze fixtures, creating a harmonious balance of style and functionality. Pendant overhang lighting gracefully suspends above the island, adding a warm and inviting ambiance.
Moroccan Charm
Custom white kitchen cabinets with bronze handles offer ample storage while adding a touch of classic charm. A farmhouse-style kitchen sink with an apron brings rustic elegance to the space, complemented by a bronze sink faucet. The custom white cabinets continue with a quartz counter, providing a durable and beautiful surface for food preparation and display.
A new stove and kitchen hood elevate the functionality of the kitchen, combining modern convenience with a tasteful design. The white, blue, and gold Moroccan-style backsplash tiles become a striking focal point, infusing the space with the allure of Moroccan craftsmanship and artistry.
Personalized Coffee Station
Continuing the design theme, the custom white cabinets with bronze handles extend to a personalized coffee station, tailored to the client’s preferences. A quartz counter adds a sleek touch, creating a dedicated area for indulging in coffee delights.
As you bask in the kitchen, every detail enchants with its thoughtful integration of colors, textures, and cultural elements. This space seamlessly blends the allure of Moroccan aesthetics with contemporary design, offering a vibrant and inviting kitchen and dining area that captures the essence of global inspiration.
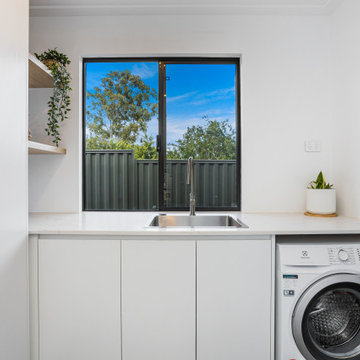
Idée de décoration pour une buanderie nordique en L de taille moyenne avec un évier 1 bac, un placard à porte plane, des portes de placard blanches, un plan de travail en quartz modifié, un mur blanc, parquet en bambou et un plan de travail blanc.
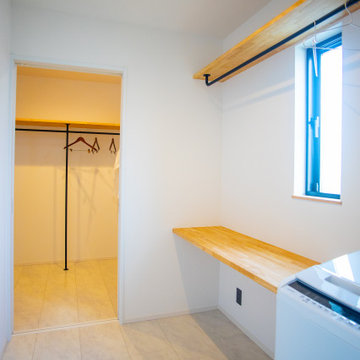
ウォークインクローゼットへつながるランドリールーム。
洗って干した洗濯物をすぐに収納できる効率的な家事動線。
Aménagement d'une buanderie avec un plan de travail en bois, un mur blanc, un sol en contreplaqué, un plan de travail beige, du papier peint, un sol blanc et un plafond en papier peint.
Aménagement d'une buanderie avec un plan de travail en bois, un mur blanc, un sol en contreplaqué, un plan de travail beige, du papier peint, un sol blanc et un plafond en papier peint.
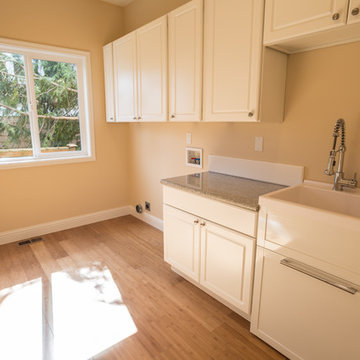
Cette image montre une buanderie linéaire dédiée et de taille moyenne avec un évier posé, un placard avec porte à panneau encastré, des portes de placard blanches, un plan de travail en terrazzo, un mur beige, parquet en bambou, des machines côte à côte, un sol marron et un plan de travail multicolore.
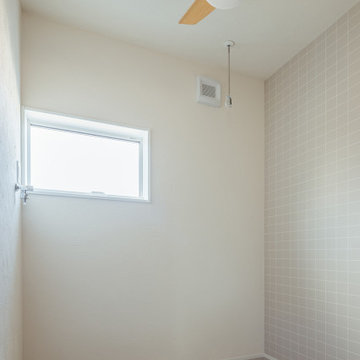
脱衣所兼ランドリースペースになっています。
シーリングファンが付いたライトなので、洗濯物も乾きやすくなります。壁天井も珊瑚塗装で仕上げました。
Réalisation d'une buanderie nordique avec un sol en contreplaqué, un sol gris, un plafond en lambris de bois et du lambris de bois.
Réalisation d'une buanderie nordique avec un sol en contreplaqué, un sol gris, un plafond en lambris de bois et du lambris de bois.
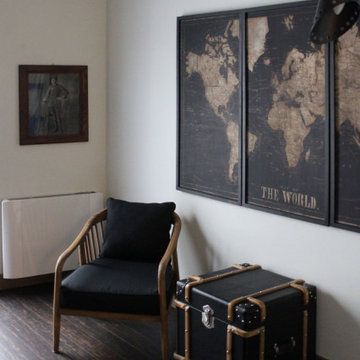
Questo ambiente dove è presente un armadio che contiene le ceste per le biancherie e il ferro da stiro è adibito a lavanderia. Un concetto nuovo di spazio dedicato alla stiratura dove è presente anche un angolo dedicato al relax.
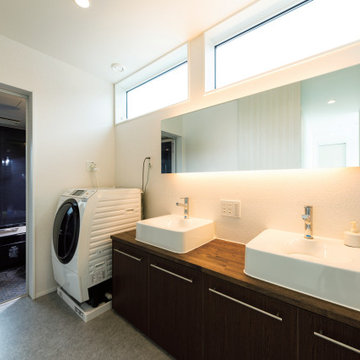
洗面台はホテルライクなツーボウル仕上げにしました。ワイドな高窓から光が差して朝は清々しく、夜はワイドミラーの間接照明でやわらかく、ムーディに。「リラックスタイムをくつろいで過ごせるように」(Oさま)と、浴室はシックで落ち着きのある色合いに仕上げました。
Idées déco pour une buanderie linéaire moderne multi-usage et de taille moyenne avec un évier posé, un placard à porte affleurante, des portes de placard marrons, un plan de travail en bois, un mur blanc, un sol en contreplaqué, un lave-linge séchant, un sol gris, un plan de travail marron, un plafond en papier peint et du papier peint.
Idées déco pour une buanderie linéaire moderne multi-usage et de taille moyenne avec un évier posé, un placard à porte affleurante, des portes de placard marrons, un plan de travail en bois, un mur blanc, un sol en contreplaqué, un lave-linge séchant, un sol gris, un plan de travail marron, un plafond en papier peint et du papier peint.
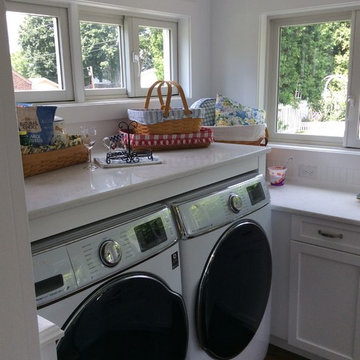
By removing the wall between the kitchen and dining room, we were able to open the space up and even incorporate a laundry room on the first floor, in what was a sun porch prior to the renovation. The original kitchen was small, with very little storage and even less counter space. The new space has plenty of organized storage, display cabinets, a properly vented hood for the gas range, greatly increased amount of counter space, and even a large island with storage, as well as seating for 4. There is also plenty of room for a dining table to truly make this an eat-in kitchen. The new windows allow for great views from the kitchen, as well as providing plenty of natural light. This all white kitchen as the perfect amount of "pop" with the blue and white glass accent tile, especially the accent under the hood.
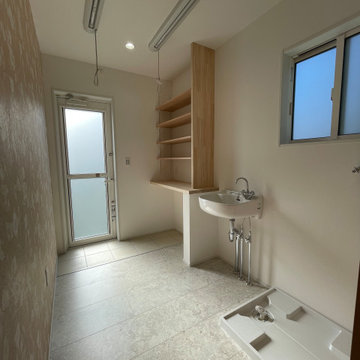
Idées déco pour une buanderie multi-usage et de taille moyenne avec un évier utilitaire, un mur rose, un sol en contreplaqué, des machines côte à côte, un sol beige, un plan de travail marron, un plafond en papier peint et du papier peint.
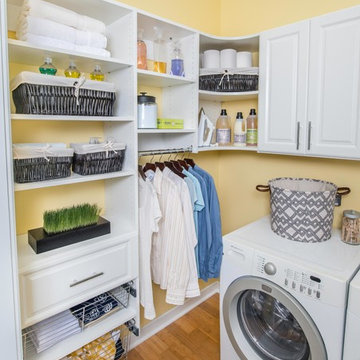
Organized Living Classica offers complete customization for laundry and utility rooms. Add slide out baskets, hanging space and drawers to designs for added organization. See more laundry room ideas here: http://organizedliving.com/home/get-inspired/areas-of-the-home/laundry
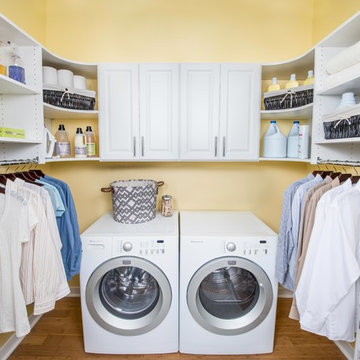
Organized Living Classica is the perfect upgrade for laundry rooms because it provides a built in organizing system with the look and feel of furniture. Customize designs to any space. Made of furniture grade melamine so it will not scratch or peel. Find a local Organized Living Classica Dealer here: http://organizedliving.com/home/where-to-buy
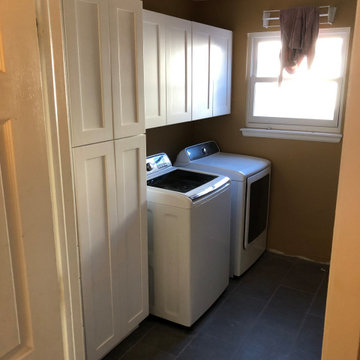
Semi-custom Shaker cabinets for laundry room.
Réalisation d'une petite buanderie linéaire tradition dédiée avec un placard à porte shaker, des portes de placard blanches, un mur marron, parquet en bambou, des machines côte à côte et un sol gris.
Réalisation d'une petite buanderie linéaire tradition dédiée avec un placard à porte shaker, des portes de placard blanches, un mur marron, parquet en bambou, des machines côte à côte et un sol gris.
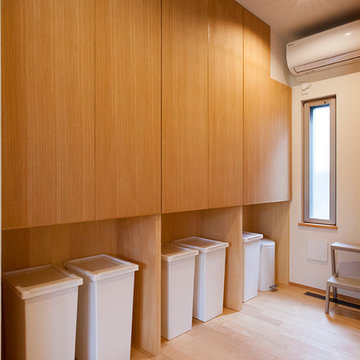
Cette image montre une buanderie rustique en bois brun multi-usage et de taille moyenne avec un placard à porte affleurante, un mur blanc, un sol en contreplaqué, un lave-linge séchant et un sol beige.
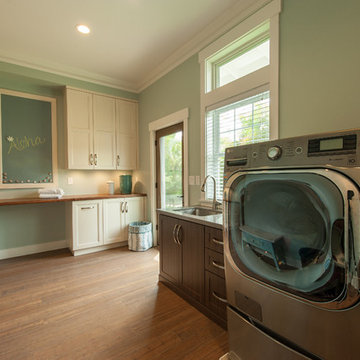
Photography: Augie Salbosa
Réalisation d'une buanderie tradition multi-usage et de taille moyenne avec un évier encastré, des portes de placard blanches, un plan de travail en bois, un mur vert, parquet en bambou et des machines côte à côte.
Réalisation d'une buanderie tradition multi-usage et de taille moyenne avec un évier encastré, des portes de placard blanches, un plan de travail en bois, un mur vert, parquet en bambou et des machines côte à côte.
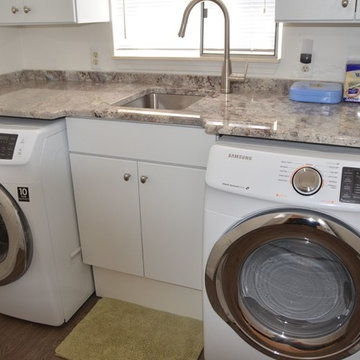
Pascal Lecoq
Exemple d'une petite buanderie linéaire tendance dédiée avec un évier encastré, un placard à porte plane, des portes de placard blanches, un plan de travail en granite, un sol en contreplaqué et des machines côte à côte.
Exemple d'une petite buanderie linéaire tendance dédiée avec un évier encastré, un placard à porte plane, des portes de placard blanches, un plan de travail en granite, un sol en contreplaqué et des machines côte à côte.
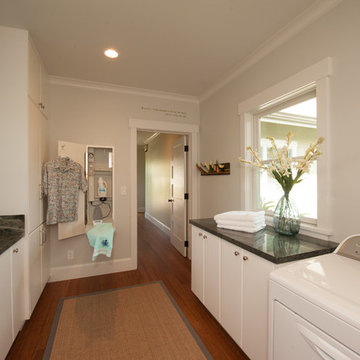
Augie Salbosa
Réalisation d'une buanderie craftsman dédiée avec des portes de placard blanches, un plan de travail en granite, parquet en bambou et des machines côte à côte.
Réalisation d'une buanderie craftsman dédiée avec des portes de placard blanches, un plan de travail en granite, parquet en bambou et des machines côte à côte.
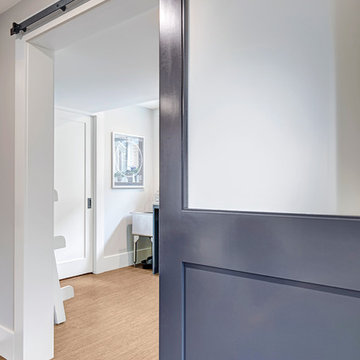
Our clients loved their homes location but needed more space. We added two bedrooms and a bathroom to the top floor and dug out the basement to make a daylight living space with a rec room, laundry, office and additional bath.
Although costly, this is a huge improvement to the home and they got all that they hoped for.
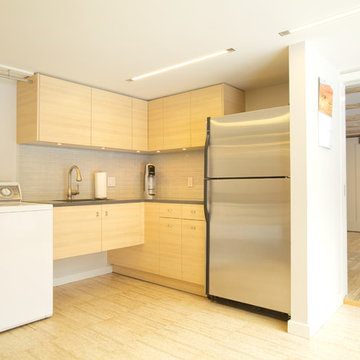
Thomas Robert Clarke
Inspiration pour une très grande buanderie design en L et bois clair multi-usage avec un évier encastré, un placard à porte plane, un mur beige, parquet en bambou et des machines côte à côte.
Inspiration pour une très grande buanderie design en L et bois clair multi-usage avec un évier encastré, un placard à porte plane, un mur beige, parquet en bambou et des machines côte à côte.
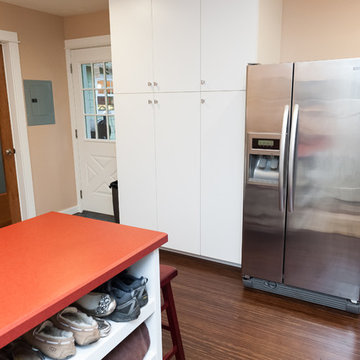
In addition to the kitchen remodel, we converted an existing garage into a laundry, entry, and additional kitchen storage space.
Cette photo montre une buanderie parallèle éclectique multi-usage et de taille moyenne avec un évier utilitaire, un placard à porte plane, des portes de placard blanches, un plan de travail en stratifié, parquet en bambou, des machines côte à côte et un mur beige.
Cette photo montre une buanderie parallèle éclectique multi-usage et de taille moyenne avec un évier utilitaire, un placard à porte plane, des portes de placard blanches, un plan de travail en stratifié, parquet en bambou, des machines côte à côte et un mur beige.
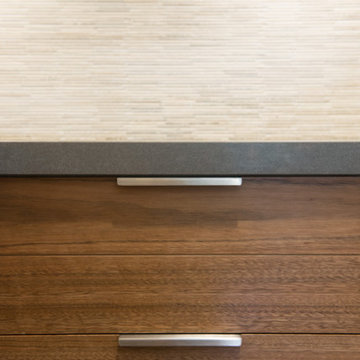
Adrienne Bizzarri Photography
Cette image montre une grande buanderie design en bois brun et U multi-usage avec un placard à porte plane, un plan de travail en quartz modifié, un sol en contreplaqué, un évier posé, un mur beige et des machines superposées.
Cette image montre une grande buanderie design en bois brun et U multi-usage avec un placard à porte plane, un plan de travail en quartz modifié, un sol en contreplaqué, un évier posé, un mur beige et des machines superposées.
Idées déco de buanderies avec parquet en bambou et un sol en contreplaqué
4