Idées déco de buanderies avec parquet en bambou et un sol en liège
Trier par :
Budget
Trier par:Populaires du jour
121 - 137 sur 137 photos
1 sur 3
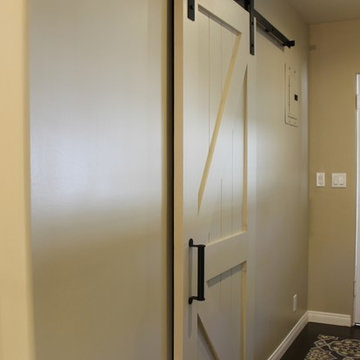
The laundry room is a narrow space that needs utility storage as well as a pantry. New full height cabinets are to the left of the new washer and dryer, and a new base and wall cabinet are on the right. The opposite wall contained the original utility closet. This was modified with new shelves and drawers to provide pantry storage. The original swinging door was replaced with a custom sliding barn door. New sun shades on the window and back door completes the new look.
JRY & Co.
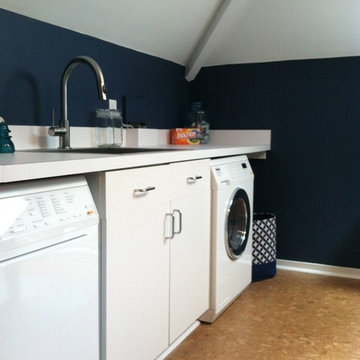
Laundry Room done by Organized Design in the 2014 Charlottesville Design House. Collaboration with Peggy Woodall of The Closet Factory. Paint color: Benjamin Moore's Van Deusen Blue, Cork flooring was installed, cabinetry installed by Closet Factory, new Kohler Sink & Faucet and Bosch washer & dryer. New lighting & hardware were installed, a cedar storage closet, and a chalkboard paint wall added. Designed for multiple functions: laundry, storage, and work space for kids or adults.
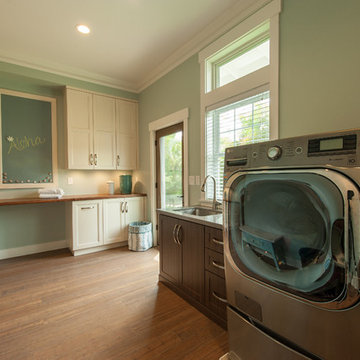
Photography: Augie Salbosa
Réalisation d'une buanderie tradition multi-usage et de taille moyenne avec un évier encastré, des portes de placard blanches, un plan de travail en bois, un mur vert, parquet en bambou et des machines côte à côte.
Réalisation d'une buanderie tradition multi-usage et de taille moyenne avec un évier encastré, des portes de placard blanches, un plan de travail en bois, un mur vert, parquet en bambou et des machines côte à côte.
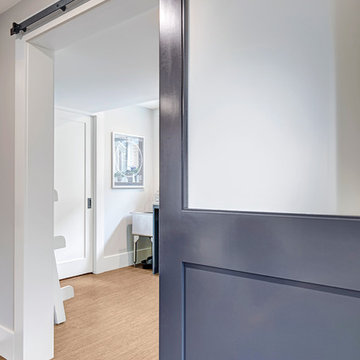
Our clients loved their homes location but needed more space. We added two bedrooms and a bathroom to the top floor and dug out the basement to make a daylight living space with a rec room, laundry, office and additional bath.
Although costly, this is a huge improvement to the home and they got all that they hoped for.
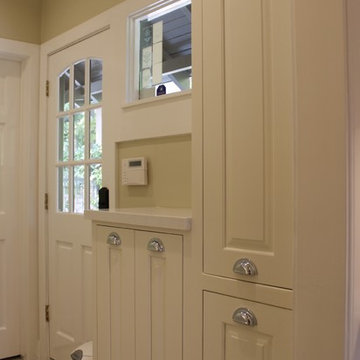
The laundry room between the kitchen and powder room received new cabinets, washer and dryer, cork flooring, as well as the new lighting.
JRY & Co.
Réalisation d'une buanderie parallèle tradition dédiée et de taille moyenne avec un placard avec porte à panneau surélevé, des portes de placard blanches, un plan de travail en quartz modifié, un mur vert, un sol en liège, des machines côte à côte et un sol blanc.
Réalisation d'une buanderie parallèle tradition dédiée et de taille moyenne avec un placard avec porte à panneau surélevé, des portes de placard blanches, un plan de travail en quartz modifié, un mur vert, un sol en liège, des machines côte à côte et un sol blanc.
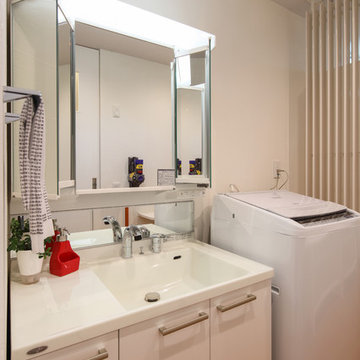
住宅街、美しい冷暖房器のある2階リビングの家
Cette photo montre une buanderie linéaire moderne de taille moyenne avec un mur blanc, un sol en liège, un sol orange et un plan de travail blanc.
Cette photo montre une buanderie linéaire moderne de taille moyenne avec un mur blanc, un sol en liège, un sol orange et un plan de travail blanc.
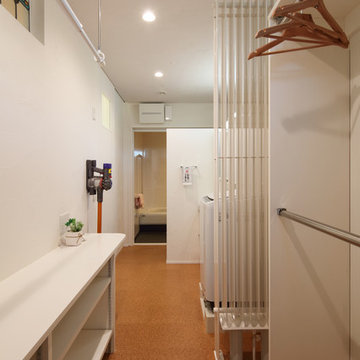
住宅街、美しい冷暖房器のある2階リビングの家
Idée de décoration pour une buanderie linéaire minimaliste de taille moyenne avec un mur blanc, un sol en liège, un sol orange et un plan de travail blanc.
Idée de décoration pour une buanderie linéaire minimaliste de taille moyenne avec un mur blanc, un sol en liège, un sol orange et un plan de travail blanc.
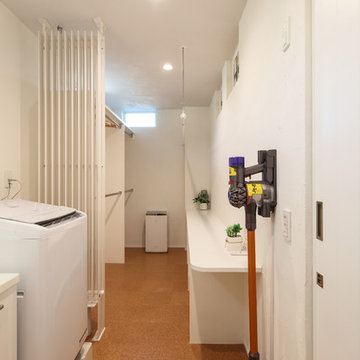
住宅街、美しい冷暖房器のある2階リビングの家
Cette photo montre une buanderie linéaire moderne de taille moyenne avec un mur blanc, un sol en liège, un sol orange et un plan de travail blanc.
Cette photo montre une buanderie linéaire moderne de taille moyenne avec un mur blanc, un sol en liège, un sol orange et un plan de travail blanc.
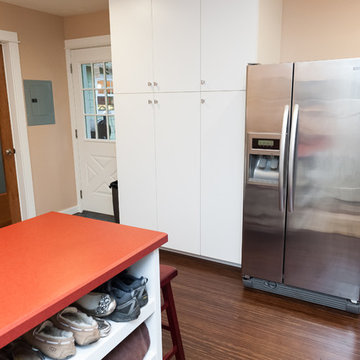
In addition to the kitchen remodel, we converted an existing garage into a laundry, entry, and additional kitchen storage space.
Cette photo montre une buanderie parallèle éclectique multi-usage et de taille moyenne avec un évier utilitaire, un placard à porte plane, des portes de placard blanches, un plan de travail en stratifié, parquet en bambou, des machines côte à côte et un mur beige.
Cette photo montre une buanderie parallèle éclectique multi-usage et de taille moyenne avec un évier utilitaire, un placard à porte plane, des portes de placard blanches, un plan de travail en stratifié, parquet en bambou, des machines côte à côte et un mur beige.
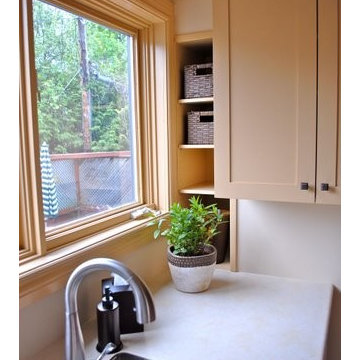
Shelving in the alcove, wall cabinet and under sink cabinet provides accessible hidden storage.
Exemple d'une petite buanderie linéaire chic dédiée avec un évier posé, un placard à porte shaker, des portes de placard beiges, un plan de travail en stratifié, un mur beige, un sol en liège et des machines côte à côte.
Exemple d'une petite buanderie linéaire chic dédiée avec un évier posé, un placard à porte shaker, des portes de placard beiges, un plan de travail en stratifié, un mur beige, un sol en liège et des machines côte à côte.
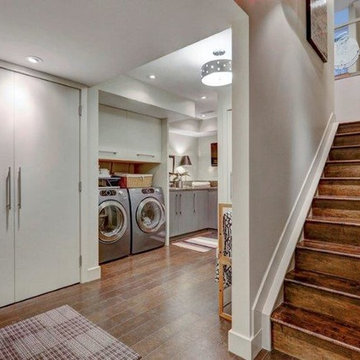
Zoon Photography
Idées déco pour une buanderie contemporaine en L dédiée et de taille moyenne avec un évier encastré, un placard à porte plane, des portes de placard grises, un plan de travail en granite, un mur gris, un sol en liège et des machines côte à côte.
Idées déco pour une buanderie contemporaine en L dédiée et de taille moyenne avec un évier encastré, un placard à porte plane, des portes de placard grises, un plan de travail en granite, un mur gris, un sol en liège et des machines côte à côte.
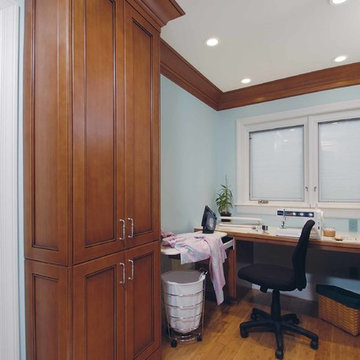
Idées déco pour une buanderie classique en U et bois brun avec un plan de travail en stratifié, un mur bleu, parquet en bambou et des machines dissimulées.
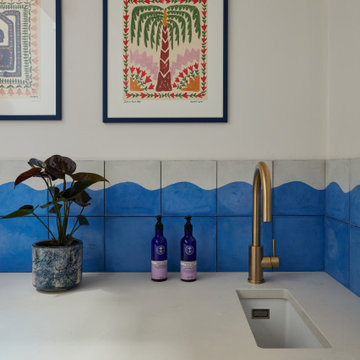
playful utility room, with pink cabinets and bright red handles
Cette photo montre une petite buanderie linéaire éclectique avec un évier 1 bac, un placard à porte plane, un plan de travail en quartz modifié, une crédence bleue, un mur blanc, un sol en liège, un lave-linge séchant et un plan de travail gris.
Cette photo montre une petite buanderie linéaire éclectique avec un évier 1 bac, un placard à porte plane, un plan de travail en quartz modifié, une crédence bleue, un mur blanc, un sol en liège, un lave-linge séchant et un plan de travail gris.
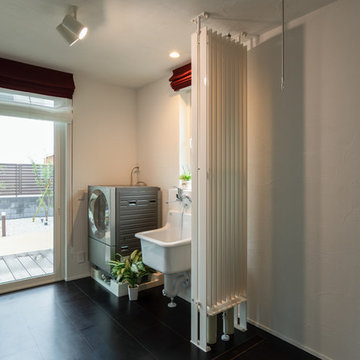
Cette photo montre une buanderie tendance avec un mur blanc, un sol en liège et un sol noir.
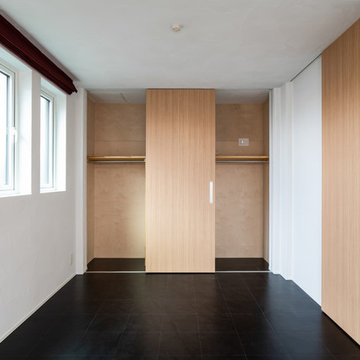
Aménagement d'une buanderie contemporaine avec un mur blanc, un sol en liège et un sol noir.
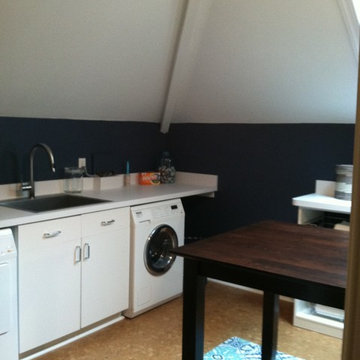
Laundry Room done by Organized Design in the 2014 Charlottesville Design House. Collaboration with Peggy Woodall of The Closet Factory. Paint color: Benjamin Moore's Van Deusen Blue, Cork flooring was installed, cabinetry installed by Closet Factory, new Kohler Sink & Faucet and Bosch washer & dryer. New lighting & hardware were installed, a cedar storage closet, and a chalkboard paint wall added. Designed for multiple functions: laundry, storage, and work space for kids or adults.
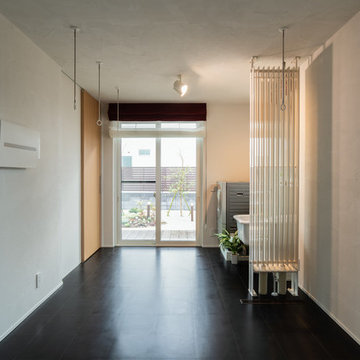
Cette image montre une buanderie design avec un mur blanc, un sol en liège et un sol noir.
Idées déco de buanderies avec parquet en bambou et un sol en liège
7