Idées déco de buanderies avec parquet en bambou et un sol en linoléum
Trier par :
Budget
Trier par:Populaires du jour
101 - 120 sur 465 photos
1 sur 3
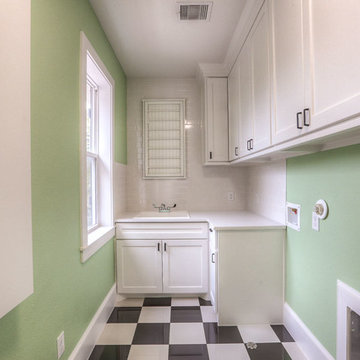
Réalisation d'une buanderie tradition en L dédiée et de taille moyenne avec un évier posé, un placard à porte shaker, des portes de placard blanches, un plan de travail en surface solide, un mur vert et un sol en linoléum.
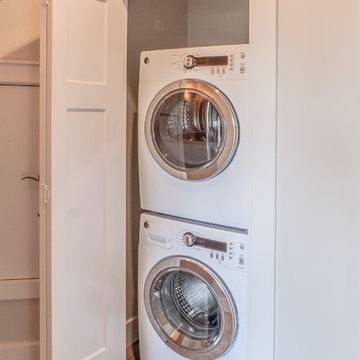
Michael Lindberg Photography
Idées déco pour une petite buanderie classique avec un placard, un mur blanc, un sol en linoléum et des machines superposées.
Idées déco pour une petite buanderie classique avec un placard, un mur blanc, un sol en linoléum et des machines superposées.
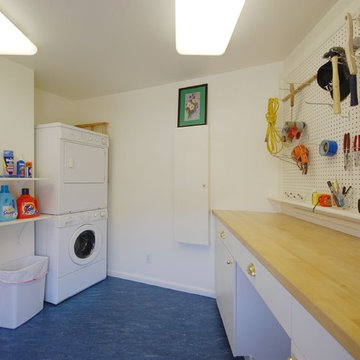
Cette image montre une buanderie traditionnelle en U dédiée et de taille moyenne avec un placard à porte plane, des portes de placard blanches, un plan de travail en bois, un mur blanc, un sol en linoléum, des machines superposées et un sol bleu.
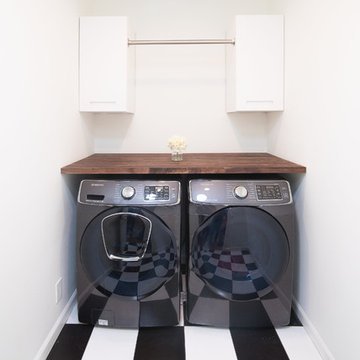
Vivien Tutaan
Aménagement d'une buanderie linéaire classique dédiée et de taille moyenne avec un placard à porte plane, des portes de placard blanches, un plan de travail en bois, un mur blanc, un sol en linoléum, des machines côte à côte, un sol multicolore et un plan de travail marron.
Aménagement d'une buanderie linéaire classique dédiée et de taille moyenne avec un placard à porte plane, des portes de placard blanches, un plan de travail en bois, un mur blanc, un sol en linoléum, des machines côte à côte, un sol multicolore et un plan de travail marron.

Our client decided to move back into her family home to take care of her aging father. A remodel and size-appropriate addition transformed this home to allow both generations to live safely and comfortably. The addition allowed for a first floor master suite designed with aging-in-place design strategies. This remodel and addition was designed and built by Meadowlark Design+Build in Ann Arbor, Michigan. Photo credits Sean Carter
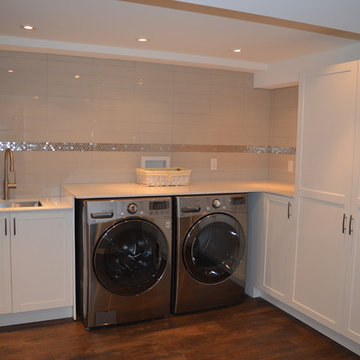
White shaker custom cabinets were installed for storage and winter coats in the new basement laundry room.
A stacked subway tile was installed as a backsplash with a stainless mosaic accent strip.
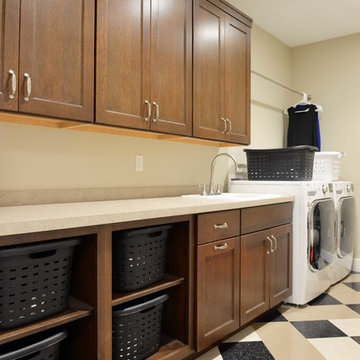
Robb Siverson Photography
Exemple d'une grande buanderie linéaire craftsman en bois foncé dédiée avec un évier posé, un placard à porte shaker, un plan de travail en stratifié, un mur beige, un sol en linoléum et des machines côte à côte.
Exemple d'une grande buanderie linéaire craftsman en bois foncé dédiée avec un évier posé, un placard à porte shaker, un plan de travail en stratifié, un mur beige, un sol en linoléum et des machines côte à côte.
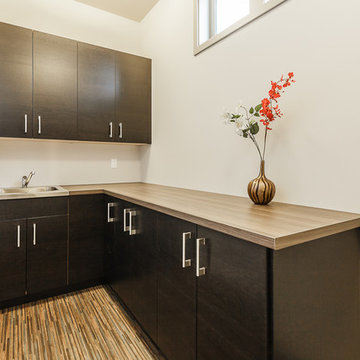
Exemple d'une buanderie tendance en L et bois foncé multi-usage avec un évier utilitaire, un placard à porte plane, un plan de travail en stratifié, un mur beige, parquet en bambou, des machines dissimulées et un plan de travail beige.
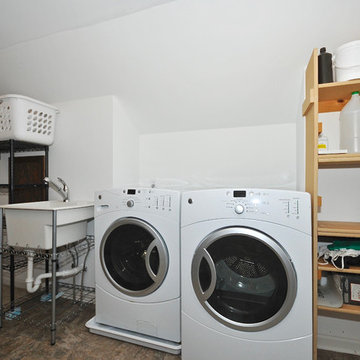
Réalisation d'une grande buanderie linéaire tradition multi-usage avec un évier utilitaire, un mur blanc, un sol en linoléum et des machines côte à côte.
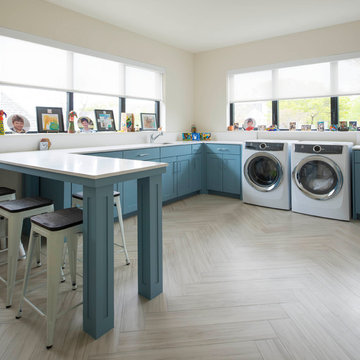
Aménagement d'une buanderie classique en U multi-usage avec un évier encastré, un placard à porte shaker, des portes de placard bleues, un mur blanc, parquet en bambou, des machines côte à côte, un sol marron et un plan de travail blanc.

Cette image montre une petite buanderie minimaliste en bois brun avec un placard, un placard à porte plane, un mur blanc, un sol en linoléum, des machines superposées et un sol blanc.
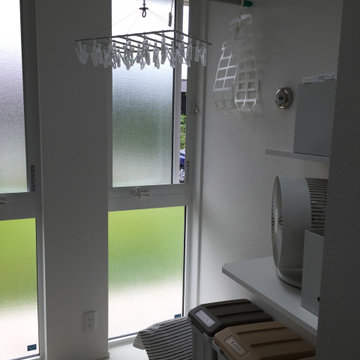
Exemple d'une buanderie moderne dédiée et de taille moyenne avec un évier utilitaire, un plan de travail en stratifié, un mur blanc, un sol en linoléum, un lave-linge séchant, un sol beige, un plan de travail blanc, un plafond en papier peint et du papier peint.

This laundry room design is exactly what every home needs! As a dedicated utility, storage, and laundry room, it includes space to store laundry supplies, pet products, and much more. It also incorporates a utility sink, countertop, and dedicated areas to sort dirty clothes and hang wet clothes to dry. The space also includes a relaxing bench set into the wall of cabinetry.
Photos by Susan Hagstrom
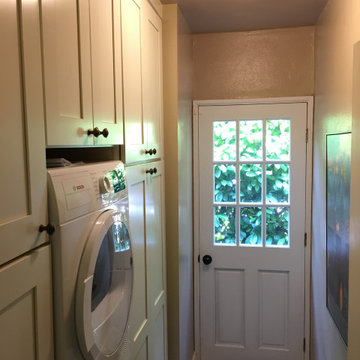
Revamped Laundry with small stackable Bosch washer & dryer. Lots of new pantry & linen storage.
Inspiration pour une petite buanderie linéaire rustique multi-usage avec un placard à porte shaker, des portes de placard blanches, un mur beige, un sol en linoléum, des machines superposées et un sol beige.
Inspiration pour une petite buanderie linéaire rustique multi-usage avec un placard à porte shaker, des portes de placard blanches, un mur beige, un sol en linoléum, des machines superposées et un sol beige.
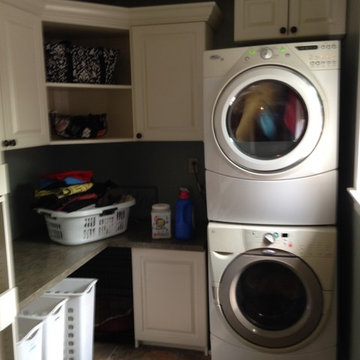
The area under the counter top was left open to accommodate standing laundry baskets and a dog cage, hidden in the corner. The open corner cabinet leaves room to show off fun baskets and totes.
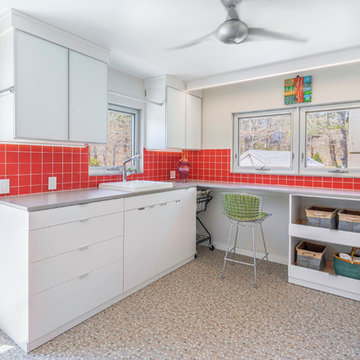
Idées déco pour une buanderie contemporaine dédiée avec un évier posé, un placard à porte plane, des portes de placard blanches, un plan de travail en surface solide, un mur beige, un sol en linoléum, des machines côte à côte, un sol multicolore et un plan de travail gris.
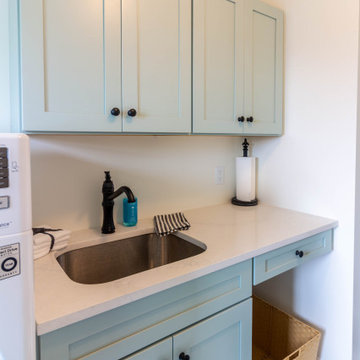
Idées déco pour une petite buanderie parallèle classique dédiée avec un évier encastré, un placard à porte shaker, des portes de placards vertess, un plan de travail en quartz, un mur blanc, un sol en linoléum, des machines côte à côte, un sol noir et un plan de travail blanc.
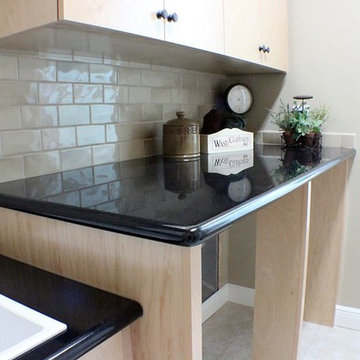
Exemple d'une buanderie en bois clair avec un évier posé, un placard à porte plane, un plan de travail en granite, un mur beige, un sol en linoléum et des machines côte à côte.
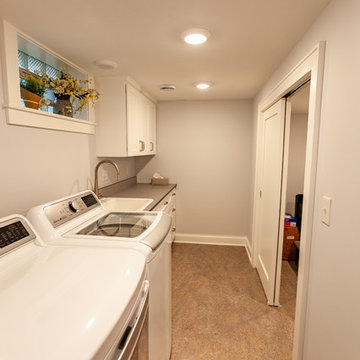
This Arts & Crafts home in the Longfellow neighborhood of Minneapolis was built in 1926 and has all the features associated with that traditional architectural style. After two previous remodels (essentially the entire 1st & 2nd floors) the homeowners were ready to remodel their basement.
The existing basement floor was in rough shape so the decision was made to remove the old concrete floor and pour an entirely new slab. A family room, spacious laundry room, powder bath, a huge shop area and lots of added storage were all priorities for the project. Working with and around the existing mechanical systems was a challenge and resulted in some creative ceiling work, and a couple of quirky spaces!
Custom cabinetry from The Woodshop of Avon enhances nearly every part of the basement, including a unique recycling center in the basement stairwell. The laundry also includes a Paperstone countertop, and one of the nicest laundry sinks you’ll ever see.
Come see this project in person, September 29 – 30th on the 2018 Castle Home Tour.
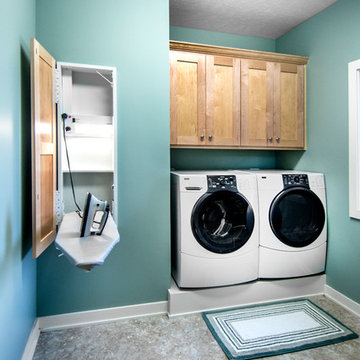
Alan Jackson- Jackson Studios
Cette photo montre une buanderie chic en bois brun dédiée avec un mur bleu, un sol en linoléum et des machines côte à côte.
Cette photo montre une buanderie chic en bois brun dédiée avec un mur bleu, un sol en linoléum et des machines côte à côte.
Idées déco de buanderies avec parquet en bambou et un sol en linoléum
6