Idées déco de buanderies avec parquet peint et un sol en liège
Trier par :
Budget
Trier par:Populaires du jour
61 - 80 sur 176 photos
1 sur 3
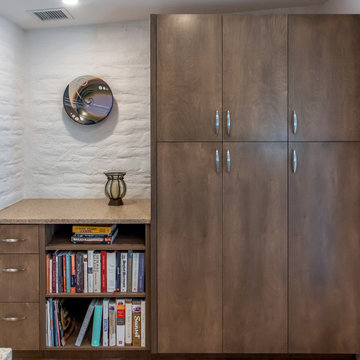
Just off the Kitchen is the new Laundry/Mudroom/Pantry space. The custom cabinetry continues into this space, expanding the storage space for the Kitchen. The existing slump block walls add texture to the space.
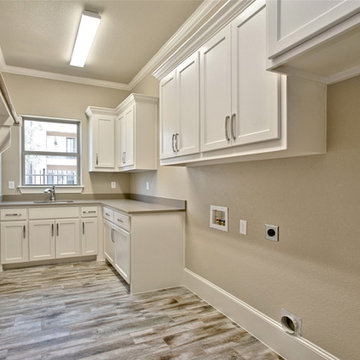
Inspiration pour une grande buanderie traditionnelle en L dédiée avec un évier encastré, un placard à porte shaker, des portes de placard blanches, un plan de travail en granite, un mur beige, parquet peint et des machines côte à côte.
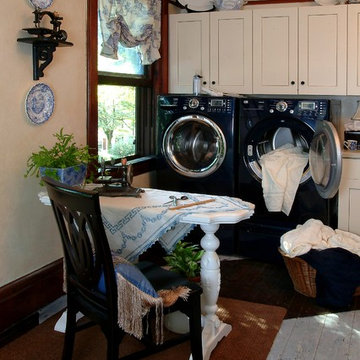
A laundry room and work area designed in a blue & white color scheme, features a collection of antique miniature sewing machines as art. The distressed floor is painted in an overscale checkerboard and blue fabric portieres separate the sitting area from the main room.
Photo Credit -- Katrina Mojzesz topkatphoto.com
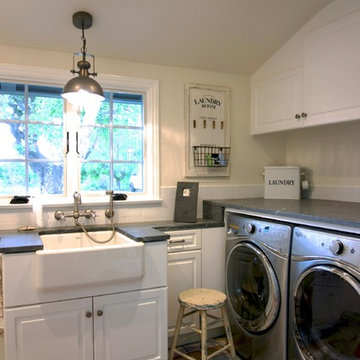
Cette photo montre une buanderie romantique en U dédiée avec un évier de ferme, un placard avec porte à panneau surélevé, des portes de placard blanches, un plan de travail en stéatite, un mur beige, parquet peint et des machines côte à côte.
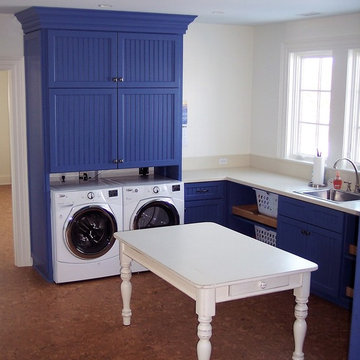
Idée de décoration pour une grande buanderie champêtre dédiée avec un placard à porte shaker, des portes de placard bleues, un mur blanc, un sol en liège et des machines côte à côte.
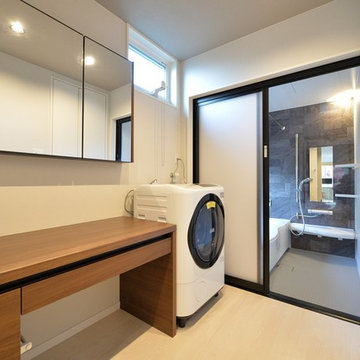
Idées déco pour une buanderie moderne en bois brun avec un placard à porte plane, un plan de travail en bois, un mur blanc, parquet peint, un sol beige, un plan de travail marron et un lave-linge séchant.
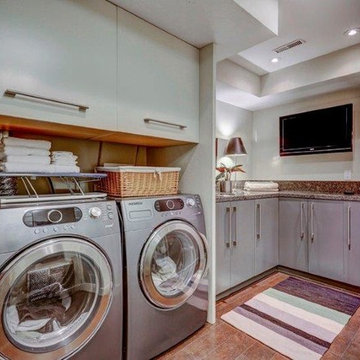
Zoon Photography
Réalisation d'une buanderie design en L dédiée et de taille moyenne avec un évier encastré, un placard à porte plane, des portes de placard grises, un plan de travail en granite, un mur gris, un sol en liège et des machines côte à côte.
Réalisation d'une buanderie design en L dédiée et de taille moyenne avec un évier encastré, un placard à porte plane, des portes de placard grises, un plan de travail en granite, un mur gris, un sol en liège et des machines côte à côte.
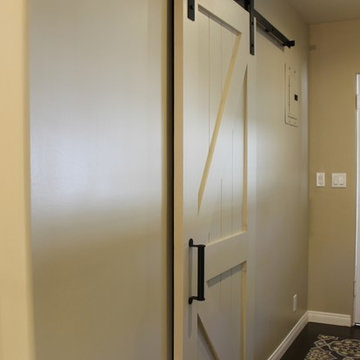
The laundry room is a narrow space that needs utility storage as well as a pantry. New full height cabinets are to the left of the new washer and dryer, and a new base and wall cabinet are on the right. The opposite wall contained the original utility closet. This was modified with new shelves and drawers to provide pantry storage. The original swinging door was replaced with a custom sliding barn door. New sun shades on the window and back door completes the new look.
JRY & Co.
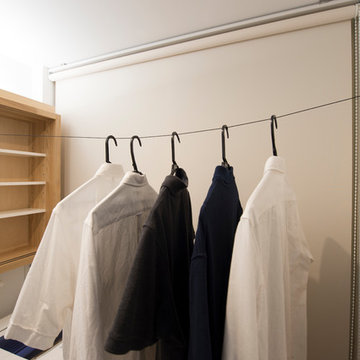
川沿いに建つカフェハウス photo by 竹田 宗司
Aménagement d'une buanderie linéaire moderne dédiée avec des portes de placard blanches, un mur blanc, un sol en liège et un sol marron.
Aménagement d'une buanderie linéaire moderne dédiée avec des portes de placard blanches, un mur blanc, un sol en liège et un sol marron.
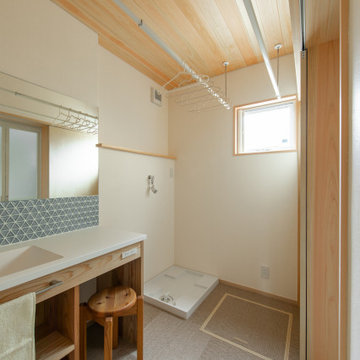
Aménagement d'une buanderie avec différentes finitions de placard, un mur beige, un sol en liège, un sol marron, un plan de travail blanc et un plafond en bois.
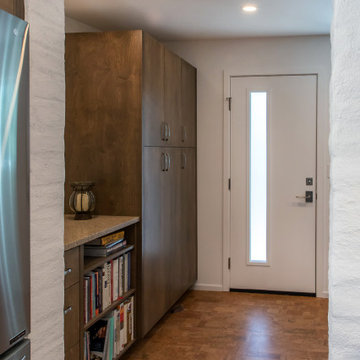
Located just off the Kitchen, the Laundry/Pantry/Mudroom is a continuation of the Kitchen design.
Aménagement d'une buanderie en bois brun multi-usage et de taille moyenne avec un placard à porte plane, un plan de travail en quartz modifié, un mur blanc, un sol en liège, des machines côte à côte et un plan de travail beige.
Aménagement d'une buanderie en bois brun multi-usage et de taille moyenne avec un placard à porte plane, un plan de travail en quartz modifié, un mur blanc, un sol en liège, des machines côte à côte et un plan de travail beige.
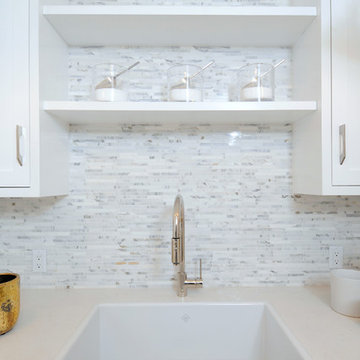
Réalisation d'une buanderie tradition en U dédiée et de taille moyenne avec un évier de ferme, un placard à porte shaker, des portes de placard blanches, un plan de travail en surface solide, un mur blanc, parquet peint et des machines côte à côte.
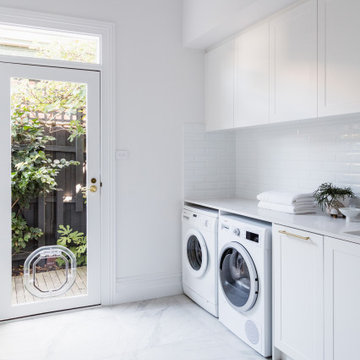
The laundry features white cabinetry with brass handles and tapware, creating cohesion throughout the entire home. The layout includes substantial storage and bench space, ensuring a practical space for the owners while enriching it with comfort and style.
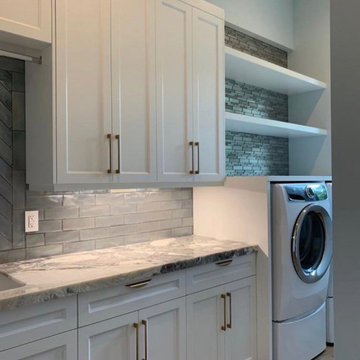
Exemple d'une buanderie parallèle moderne multi-usage et de taille moyenne avec un évier posé, des portes de placard blanches, plan de travail en marbre, une crédence grise, un mur gris, parquet peint, des machines côte à côte, un sol multicolore et un plan de travail multicolore.
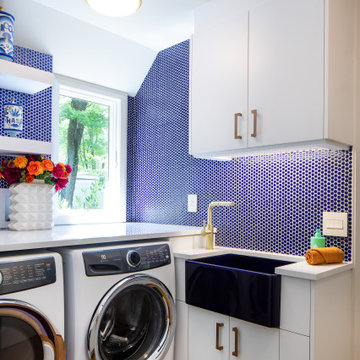
The laundry room makes the most of a tight space and uses penny tile again, this time in blue.
Cette photo montre une buanderie rétro avec un évier de ferme, un placard à porte plane, un plan de travail en quartz modifié, une crédence bleue, une crédence en céramique, un mur bleu, un sol en liège, des machines côte à côte et un plan de travail blanc.
Cette photo montre une buanderie rétro avec un évier de ferme, un placard à porte plane, un plan de travail en quartz modifié, une crédence bleue, une crédence en céramique, un mur bleu, un sol en liège, des machines côte à côte et un plan de travail blanc.
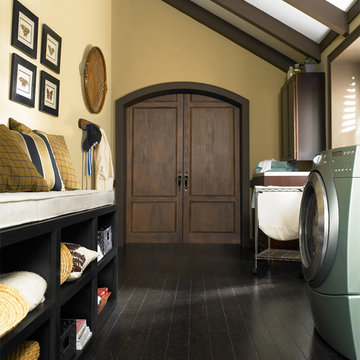
Color: Almada-Tira-Cinzento
Idées déco pour une buanderie parallèle craftsman en bois foncé multi-usage et de taille moyenne avec un placard avec porte à panneau encastré, un mur jaune et un sol en liège.
Idées déco pour une buanderie parallèle craftsman en bois foncé multi-usage et de taille moyenne avec un placard avec porte à panneau encastré, un mur jaune et un sol en liège.
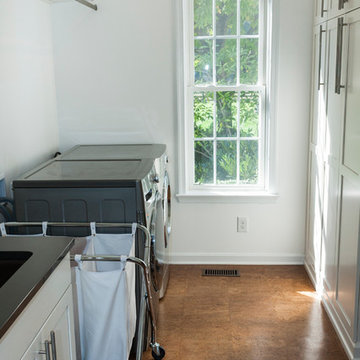
John Welsh
Exemple d'une buanderie avec un placard avec porte à panneau encastré, des portes de placard blanches, un mur blanc, un sol en liège, des machines côte à côte et un sol marron.
Exemple d'une buanderie avec un placard avec porte à panneau encastré, des portes de placard blanches, un mur blanc, un sol en liège, des machines côte à côte et un sol marron.
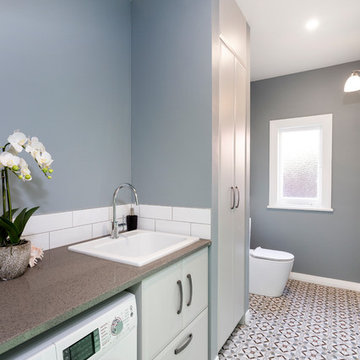
This Laundry Room and Guest Toilet is kept with the same color ways and finis hings to match the kitchen and new bathroom/en-suite. The Linen cupboard is shallow inside and backs onto the fridge. It also creates the depth required for the Washing machine depth. the tiles add a wow factor for this room.
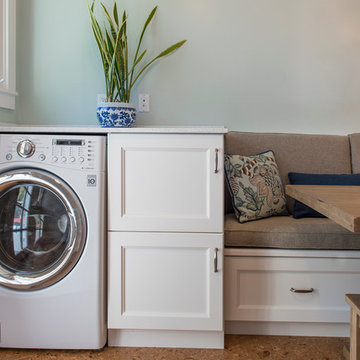
HDR Remodeling Inc. specializes in classic East Bay homes. Whole-house remodels, kitchen and bathroom remodeling, garage and basement conversions are our specialties. Our start-to-finish process -- from design concept to permit-ready plans to production -- will guide you along the way to make sure your project is completed on time and on budget and take the uncertainty and stress out of remodeling your home. Our philosophy -- and passion -- is to help our clients make their remodeling dreams come true.
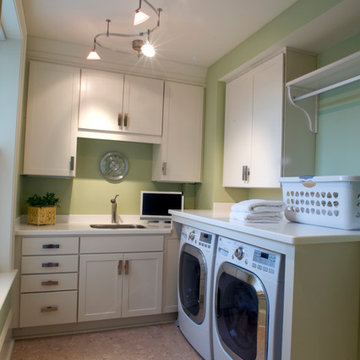
This transitional laundry room starts with a cork floor underneath and provides plenty of storage and counterspace for folding and sorting clothes. The serpentine track system adds function while providing visual interest.
Idées déco de buanderies avec parquet peint et un sol en liège
4