Idées déco de buanderies avec parquet peint et un sol en linoléum
Trier par :
Budget
Trier par:Populaires du jour
161 - 180 sur 504 photos
1 sur 3
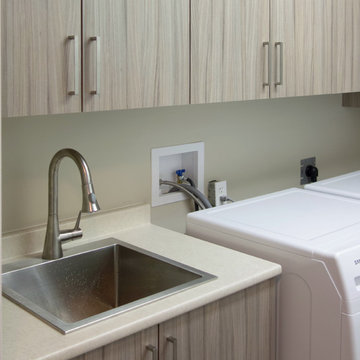
Laundry Room Cabinetry in Designer Finish - Sandalwood, with Brushed Nickel Hardware.
STOR-X Organizing Systems, Kelowna
Cette photo montre une buanderie parallèle chic en bois brun multi-usage et de taille moyenne avec un placard à porte plane, un mur gris, un sol en linoléum, des machines côte à côte et un évier posé.
Cette photo montre une buanderie parallèle chic en bois brun multi-usage et de taille moyenne avec un placard à porte plane, un mur gris, un sol en linoléum, des machines côte à côte et un évier posé.
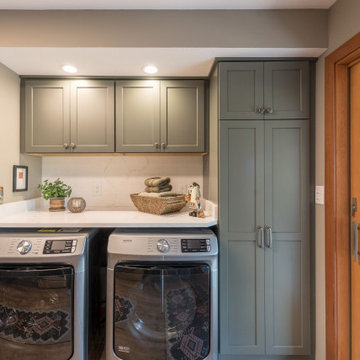
This previous laundry room got an overhaul makeover with a kitchenette addition for a large family. The extra kitchen space allows this family to have multiple cooking locations for big gatherings, while also still providing a large laundry area and storage.
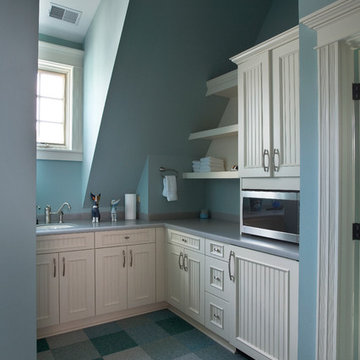
http://www.cabinetwerks.com. Laundry room with beadboard cabinets and blue linoleum flooring. Photo by Linda Oyama Bryan. Cabinetry by Wood-Mode/Brookhaven.
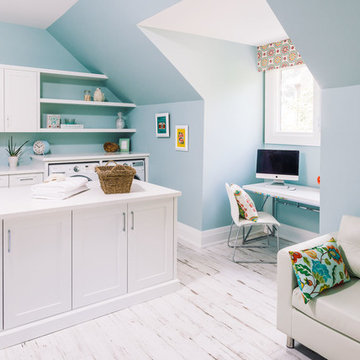
This spacious laundry room continues the neutral palette, but uses accents of blue, pink and yellow to create a refreshing, bright and airy oasis.
Réalisation d'une buanderie tradition multi-usage avec un évier encastré, un placard à porte shaker, des portes de placard blanches, un mur bleu, parquet peint, des machines côte à côte et un sol blanc.
Réalisation d'une buanderie tradition multi-usage avec un évier encastré, un placard à porte shaker, des portes de placard blanches, un mur bleu, parquet peint, des machines côte à côte et un sol blanc.
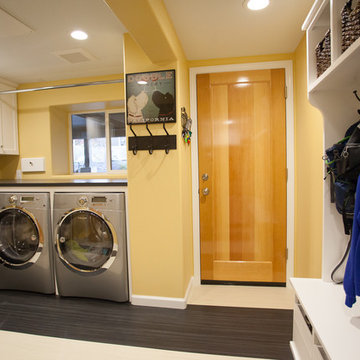
The door goes directly into the garage so the family can shed muddy shoes and coats as they enter the house.
Debbie Schwab Photography
Exemple d'une grande buanderie chic en L multi-usage avec un placard à porte shaker, des portes de placard blanches, un plan de travail en stratifié, un mur jaune, un sol en linoléum et des machines côte à côte.
Exemple d'une grande buanderie chic en L multi-usage avec un placard à porte shaker, des portes de placard blanches, un plan de travail en stratifié, un mur jaune, un sol en linoléum et des machines côte à côte.
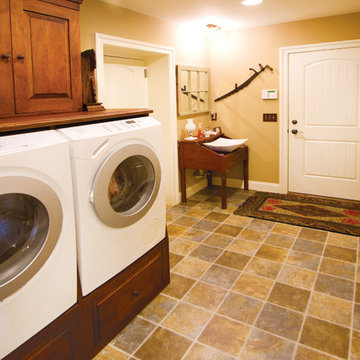
Beautiful laundry room with custom cabinetry made for the washer and dryer
Cette image montre une buanderie traditionnelle en bois brun multi-usage et de taille moyenne avec un évier 1 bac, un placard à porte shaker, un mur beige, un sol en linoléum et des machines côte à côte.
Cette image montre une buanderie traditionnelle en bois brun multi-usage et de taille moyenne avec un évier 1 bac, un placard à porte shaker, un mur beige, un sol en linoléum et des machines côte à côte.
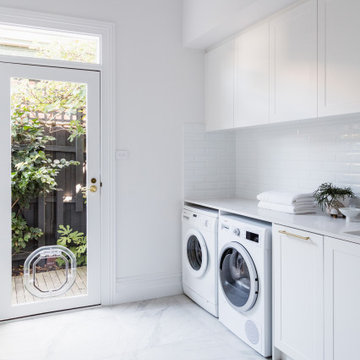
The laundry features white cabinetry with brass handles and tapware, creating cohesion throughout the entire home. The layout includes substantial storage and bench space, ensuring a practical space for the owners while enriching it with comfort and style.
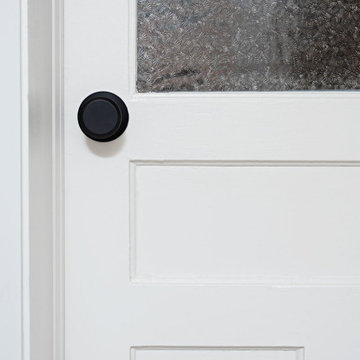
Exemple d'une buanderie nature avec un évier de ferme, un placard à porte shaker, des portes de placard bleues, un plan de travail en quartz modifié, un sol en linoléum, des machines côte à côte, un sol gris et un plan de travail blanc.
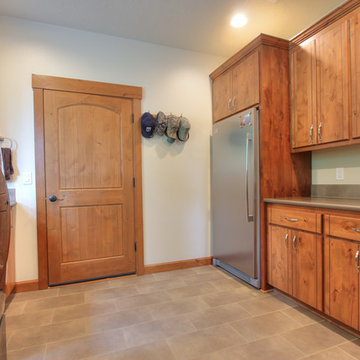
Exemple d'une buanderie parallèle chic en bois brun dédiée et de taille moyenne avec un placard à porte plane, un mur beige, un sol en linoléum, des machines côte à côte, un plan de travail en quartz modifié, un sol gris et un plan de travail gris.
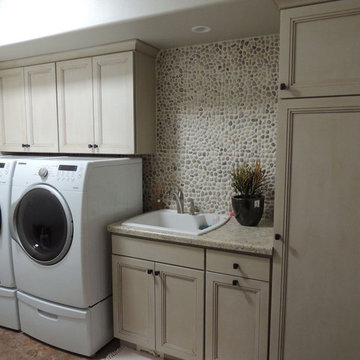
Réalisation d'une buanderie linéaire tradition en bois clair dédiée et de taille moyenne avec un évier posé, un placard avec porte à panneau encastré, un plan de travail en stratifié, un mur blanc, un sol en linoléum, des machines côte à côte et un sol beige.
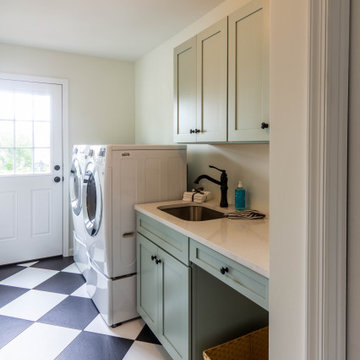
Idée de décoration pour une petite buanderie parallèle tradition dédiée avec un évier encastré, un placard à porte shaker, des portes de placards vertess, un plan de travail en quartz, un mur blanc, un sol en linoléum, des machines côte à côte, un sol noir et un plan de travail blanc.
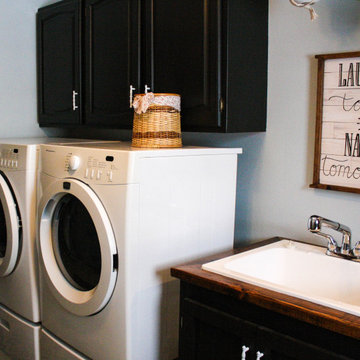
After removing an old hairdresser's sink, this laundry was a blank slate.
Needs; cleaning cabinet, utility sink, laundry sorting.
Custom cabinets were made to fit the space including shelves for laundry baskets, a deep utility sink, and additional storage space underneath for cleaning supplies. The tall closet cabinet holds brooms, mop, and vacuums. A decorative shelf adds a place to hang dry clothes and an opportunity for a little extra light. A fun handmade sign was added to lighten the mood in an otherwise solely utilitarian space.
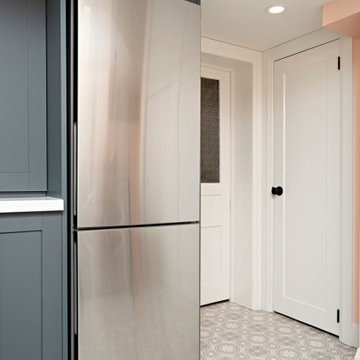
Cette photo montre une buanderie nature avec un évier de ferme, un placard à porte shaker, des portes de placard bleues, un plan de travail en quartz modifié, un sol en linoléum, des machines côte à côte, un sol gris et un plan de travail blanc.
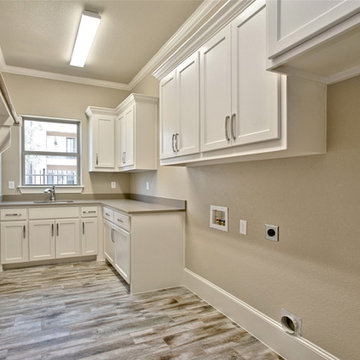
Inspiration pour une grande buanderie traditionnelle en L dédiée avec un évier encastré, un placard à porte shaker, des portes de placard blanches, un plan de travail en granite, un mur beige, parquet peint et des machines côte à côte.
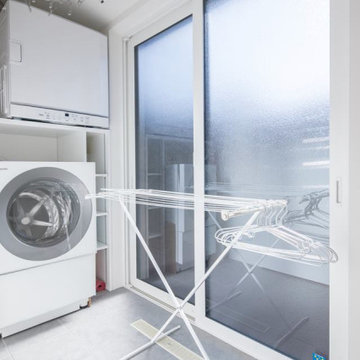
Cette image montre une petite buanderie asiatique dédiée avec un mur blanc, un sol en linoléum, un lave-linge séchant et un sol gris.
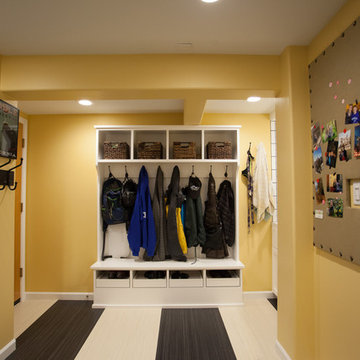
The pull out shoe cubbies have a grill in the bottom to sluff off mud and dirt.
Debbie Schwab Photography
Réalisation d'une grande buanderie tradition en L multi-usage avec un placard à porte shaker, des portes de placard blanches, un plan de travail en stratifié, un mur jaune, un sol en linoléum et des machines côte à côte.
Réalisation d'une grande buanderie tradition en L multi-usage avec un placard à porte shaker, des portes de placard blanches, un plan de travail en stratifié, un mur jaune, un sol en linoléum et des machines côte à côte.
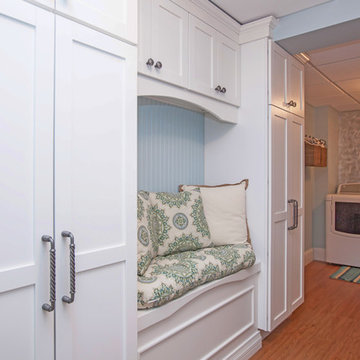
This laundry room design is exactly what every home needs! As a dedicated utility, storage, and laundry room, it includes space to store laundry supplies, pet products, and much more. It also incorporates a utility sink, countertop, and dedicated areas to sort dirty clothes and hang wet clothes to dry. The space also includes a relaxing bench set into the wall of cabinetry.
Photos by Susan Hagstrom
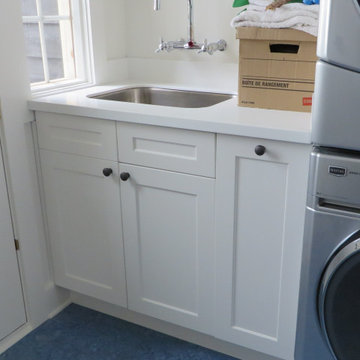
Aménagement d'une buanderie parallèle multi-usage avec un évier encastré, un placard à porte shaker, des portes de placard blanches, un plan de travail en surface solide, un mur blanc, un sol en linoléum, des machines superposées, un sol bleu et un plan de travail blanc.
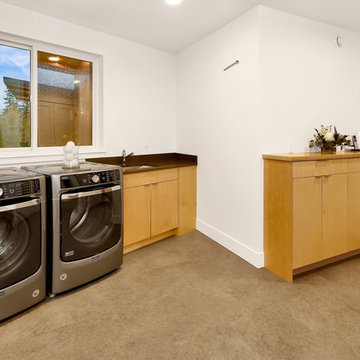
Design by Haven Design Workshop
Photography by Radley Muller Photography
Réalisation d'une grande buanderie design en bois clair multi-usage avec un évier encastré, un placard à porte plane, un plan de travail en quartz modifié, un mur blanc, un sol en linoléum, des machines côte à côte, un sol marron et un plan de travail gris.
Réalisation d'une grande buanderie design en bois clair multi-usage avec un évier encastré, un placard à porte plane, un plan de travail en quartz modifié, un mur blanc, un sol en linoléum, des machines côte à côte, un sol marron et un plan de travail gris.
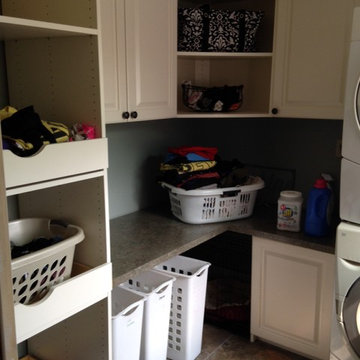
Pullouts in a tower of shelves make this laundry room very functional - each of the older children has their own laundry basket. The area under the counter top was left open to accommodate standing laundry baskets and a dog cage, hidden in the corner. The open corner cabinet leaves room to show off fun baskets and totes.
Idées déco de buanderies avec parquet peint et un sol en linoléum
9