Idées déco de buanderies avec parquet peint et un sol en marbre
Trier par :
Budget
Trier par:Populaires du jour
61 - 80 sur 776 photos
1 sur 3
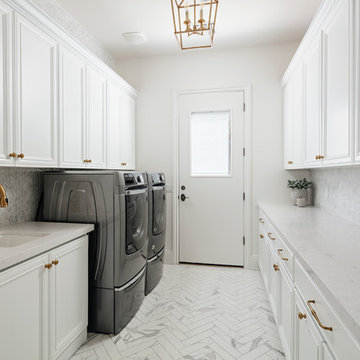
Cette photo montre une grande buanderie parallèle chic dédiée avec un évier encastré, un placard avec porte à panneau surélevé, des portes de placard blanches, un plan de travail en quartz modifié, un mur blanc, un sol en marbre, des machines côte à côte, un sol blanc et un plan de travail blanc.

Coming from the garage, this welcoming space greets the homeowners. An inviting splash of color and comfort, the built-in bench offers a place to take off your shoes. The tall cabinets flanking the bench offer generous storage for coats, jackets, and shoes.
The ample and attractive storage was made possible by moving both the garage and hallway doors leading into this space.
Bob Narod, Photographer
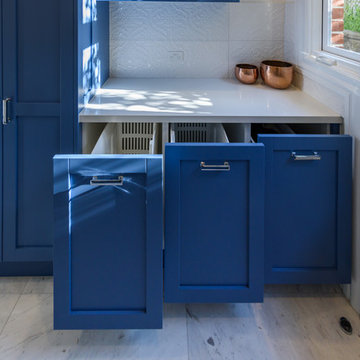
Fun but functional laundry in bright blue traditional style cabinetry. Raised front loading washing machine and dryer. Tall storage for brooms, mops, ironing board and vacuum cleaner. Three pullout drawers with baskets for easy sorting of dirty clothes. The owner/user of this laundry is a very happy man.
photography by Vicki Morskate [V]style + imagery
photography by Vicki Morskate VStyle+ Imagery
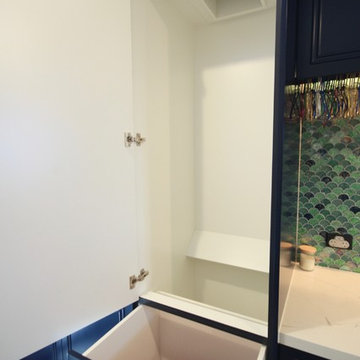
DESIGNER HOME.
- 40mm thick 'Calacutta Primo Quartz' benchtop
- Fish scale tiled splashback
- Custom profiled 'satin' polyurethane doors
- Black & gold fixtures
- Laundry shute
- All fitted with Blum hardware
Sheree Bounassif, Kitchens By Emanuel
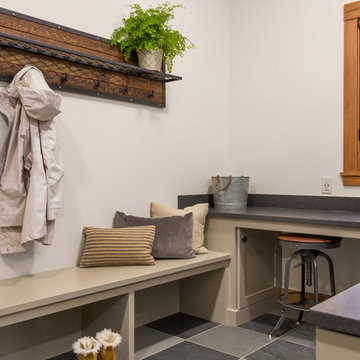
A large luxurious and organized laundry and mudroom that has everything one might need for a mountain estate. Plenty of counter space, cabinets, and storage shelves make it easy to separate laundry or fold and put away. A built-in bench and coat rack are ideal for putting on or taking off winter gear in comfort. Lastly, an extra fridge was added for those nights of entertaining!
Designed by Michelle Yorke Interiors who also serves Seattle as well as Seattle's Eastside suburbs from Mercer Island all the way through Issaquah.
For more about Michelle Yorke, click here: https://michelleyorkedesign.com/
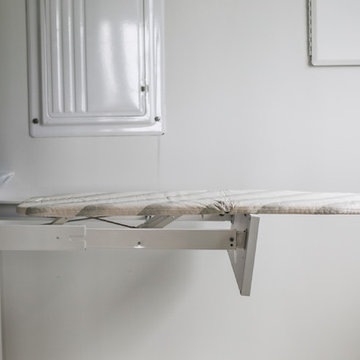
Exemple d'une petite buanderie linéaire tendance dédiée avec un placard à porte plane, des portes de placard blanches, plan de travail en marbre, un mur blanc, un sol en marbre, un plan de travail multicolore et un sol gris.
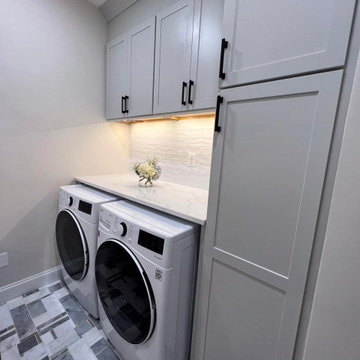
The transformation of this laundry room is incredible!! ?
We were able to expand the size of the original by expanding the framing into unused space in the garage.
Scroll all the way to the end to see the after pictures!

This light and bright, sunny space combines white wood, maple and black accent hardware. The wood planking ceramic tile is a perfect partner for the white, solid surface counters. Coastal accents in blue tie the entire look together.
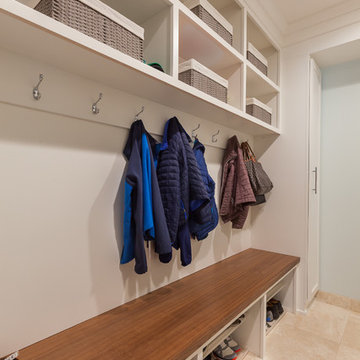
Elizabeth Steiner Photography
Aménagement d'une buanderie classique en U multi-usage et de taille moyenne avec un évier encastré, un placard à porte shaker, des portes de placard blanches, un plan de travail en quartz modifié, un mur bleu, un sol en marbre, des machines côte à côte, un sol beige et un plan de travail gris.
Aménagement d'une buanderie classique en U multi-usage et de taille moyenne avec un évier encastré, un placard à porte shaker, des portes de placard blanches, un plan de travail en quartz modifié, un mur bleu, un sol en marbre, des machines côte à côte, un sol beige et un plan de travail gris.
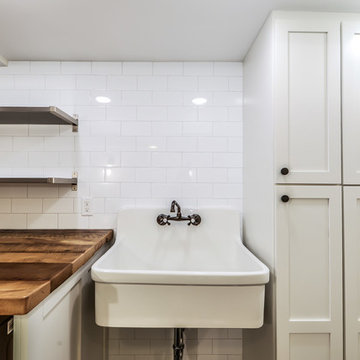
Inspiration pour une buanderie design multi-usage et de taille moyenne avec un évier utilitaire, un placard à porte shaker, des portes de placard blanches, un plan de travail en bois, un mur blanc, un sol en marbre, des machines côte à côte, un sol noir et un plan de travail marron.
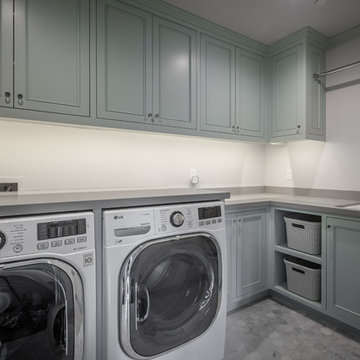
Practically designed laundry room space, with Caesarstone counters over washer and dryer.
Idée de décoration pour une buanderie bohème en L dédiée et de taille moyenne avec un évier 1 bac, un placard avec porte à panneau encastré, des portes de placards vertess, un plan de travail en quartz modifié, un mur gris, un sol en marbre et des machines côte à côte.
Idée de décoration pour une buanderie bohème en L dédiée et de taille moyenne avec un évier 1 bac, un placard avec porte à panneau encastré, des portes de placards vertess, un plan de travail en quartz modifié, un mur gris, un sol en marbre et des machines côte à côte.
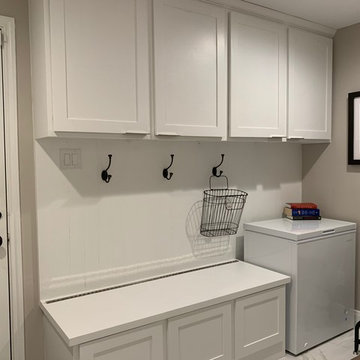
Custom Hinged bench for storage
Aménagement d'une petite buanderie classique en U multi-usage avec un placard à porte shaker, des portes de placard blanches, un plan de travail en bois, un mur gris, un sol en marbre, des machines côte à côte, un sol blanc et un plan de travail marron.
Aménagement d'une petite buanderie classique en U multi-usage avec un placard à porte shaker, des portes de placard blanches, un plan de travail en bois, un mur gris, un sol en marbre, des machines côte à côte, un sol blanc et un plan de travail marron.
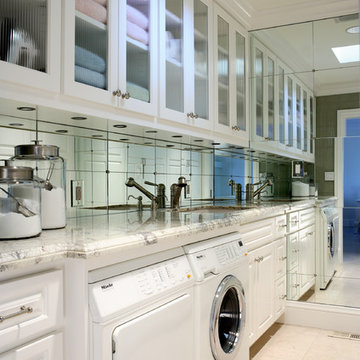
Architectural / Interior Design, Custom Cabinetry, Architectural Millwork & Fabrication by Michelle Rein and Ariel Snyders of American Artisans. Photo by: Michele Lee Willson
Photo by: Michele Lee Willson

The laundry features white cabinetry with brass handles and tapware, creating cohesion throughout the entire home. The layout includes substantial storage and bench space, ensuring a practical space for the owners while enriching it with comfort and style.

This home was built by the client in 2000. Mom decided it's time for an elegant and functional update since the kids are now teens, with the eldest in college. The marble flooring is throughout all of the home so that was the palette that needed to coordinate with all the new materials and furnishings.
It's always fun when a client wants to make their laundry room a special place. The homeowner wanted a laundry room as beautiful as her kitchen with lots of folding counter space. We also included a kitty cutout for the litter box to both conceal it and keep out the pups. There is also a pull out trash, plenty of organized storage space, a hidden clothes rod and a charming farm sink. Glass tile was placed on the backsplash above the marble tops for added glamor.
The cabinetry is painted Gauntlet Gray by Sherwin Williams.
design and layout by Missi Bart, Renaissance Design Studio.
photography of finished spaces by Rick Ambrose, iSeeHomes

Beautiful classic tapware from Perrin & Rowe adorns the bathrooms and laundry of this urban family home.Perrin & Rowe tapware from The English Tapware Company. The mirrored medicine cabinets were custom made by Mark Wardle, the lights are from Edison Light Globes, the wall tiles are from Tera Nova and the floor tiles are from Earp Bros.
Photographer: Anna Rees

Frosted glass up swing doors, faux finished doors with complementing baskets.
Idées déco pour une petite buanderie contemporaine en L multi-usage avec un évier encastré, un placard à porte shaker, des portes de placard turquoises, un plan de travail en granite, un mur gris, un sol en marbre, des machines côte à côte, un sol blanc et un plan de travail gris.
Idées déco pour une petite buanderie contemporaine en L multi-usage avec un évier encastré, un placard à porte shaker, des portes de placard turquoises, un plan de travail en granite, un mur gris, un sol en marbre, des machines côte à côte, un sol blanc et un plan de travail gris.
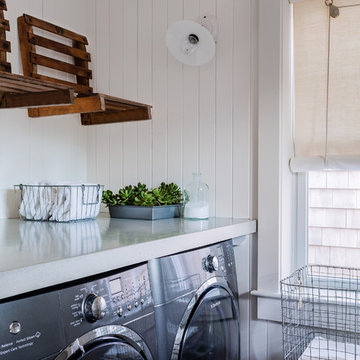
Idée de décoration pour une buanderie parallèle tradition multi-usage avec un plan de travail en béton, un mur blanc, un sol en marbre, des machines côte à côte et un sol bleu.
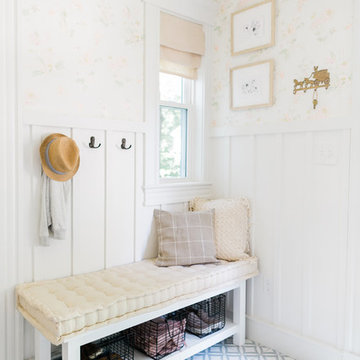
Interior Designer and Blogger Jacquelyn Clark (Lark + Linen) recently renovated her friend's Boston mudroom/laundry room and featured the Ellipse Pattern as the floor tile. The Ellipse Pattern is available on 12x12 honed Carrara in 2 different colorways. The Ellipse is part of our in-stock collection, Artisan Stone Tile and available to ship within 5 days. Our tile is suitable for all light residential flooring.

Idées déco pour une buanderie parallèle moderne multi-usage et de taille moyenne avec un évier posé, des portes de placard blanches, plan de travail en marbre, une crédence grise, un mur gris, parquet peint, des machines côte à côte, un sol multicolore et un plan de travail multicolore.
Idées déco de buanderies avec parquet peint et un sol en marbre
4