Idées déco de buanderies avec placards et des machines dissimulées
Trier par :
Budget
Trier par:Populaires du jour
241 - 260 sur 551 photos
1 sur 3
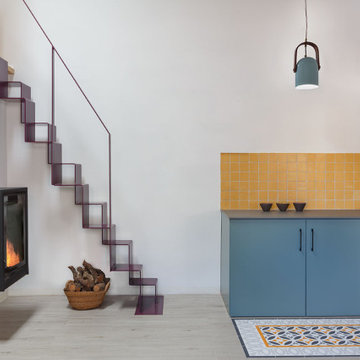
La zona de lavadero, con su lavadora y secadora, está perfectamente integrada en el espacio con unos muebles diseñados y lacados a medida. La clienta es una enamorada de los detalles vintage y encargamos para tal efecto una pila de mármol macael para integrarlo sobre una encimera de porcelánico de una pieza. Enmarcando el conjunto, instalamos unos azulejos rústicos en color mostaza.
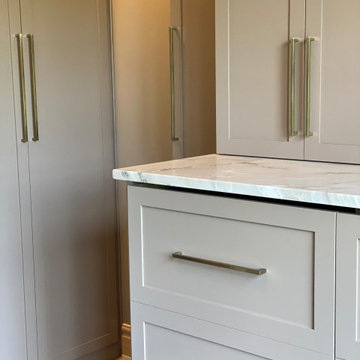
Laundry room with hidden wash machine and dryer
Inspiration pour une buanderie vintage en L multi-usage et de taille moyenne avec un placard à porte shaker, des portes de placard grises, un plan de travail en quartz, un mur beige, un sol en carrelage de céramique, des machines dissimulées, un sol gris et un plan de travail gris.
Inspiration pour une buanderie vintage en L multi-usage et de taille moyenne avec un placard à porte shaker, des portes de placard grises, un plan de travail en quartz, un mur beige, un sol en carrelage de céramique, des machines dissimulées, un sol gris et un plan de travail gris.

Dans ce grand appartement, l’accent a été mis sur des couleurs fortes qui donne du caractère à cet intérieur.
On retrouve un bleu nuit dans le salon avec la bibliothèque sur mesure ainsi que dans la chambre parentale. Cette couleur donne de la profondeur à la pièce ainsi qu’une ambiance intimiste. La couleur verte se décline dans la cuisine et dans l’entrée qui a été entièrement repensée pour être plus fonctionnelle. La verrière d’artiste au style industriel relie les deux espaces pour créer une continuité visuelle.
Enfin, on trouve une couleur plus forte, le rouge terracotta, dans l’espace servant à la fois de bureau et de buanderie. Elle donne du dynamisme à la pièce et inspire la créativité !
Un cocktail de couleurs tendance associé avec des matériaux de qualité, ça donne ça !
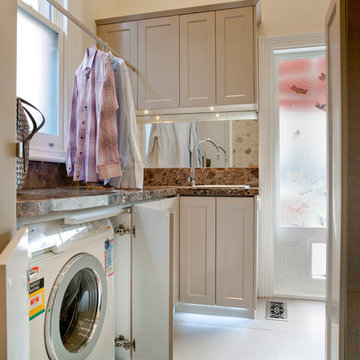
Back into laundry mode! The washing machine and dryer are hidden behind closed doors and the shirt rail is back in use.
Photo's By Andrew Ashton
Inspiration pour une petite buanderie traditionnelle en U multi-usage avec un évier posé, un placard à porte shaker, un plan de travail en granite, un mur blanc, un sol en carrelage de porcelaine, des machines dissimulées et des portes de placard beiges.
Inspiration pour une petite buanderie traditionnelle en U multi-usage avec un évier posé, un placard à porte shaker, un plan de travail en granite, un mur blanc, un sol en carrelage de porcelaine, des machines dissimulées et des portes de placard beiges.
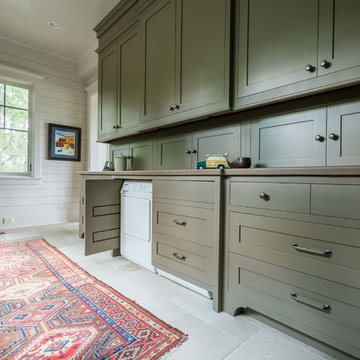
Marty Paoletta
Idée de décoration pour une très grande buanderie parallèle tradition multi-usage avec un placard à porte plane, des portes de placards vertess, un mur blanc, un sol en ardoise et des machines dissimulées.
Idée de décoration pour une très grande buanderie parallèle tradition multi-usage avec un placard à porte plane, des portes de placards vertess, un mur blanc, un sol en ardoise et des machines dissimulées.
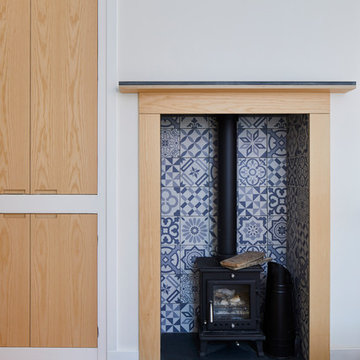
This 3 storey mid-terrace townhouse on the Harringay Ladder was in desperate need for some modernisation and general recuperation, having not been altered for several decades.
We were appointed to reconfigure and completely overhaul the outrigger over two floors which included new kitchen/dining and replacement conservatory to the ground with bathroom, bedroom & en-suite to the floor above.
Like all our projects we considered a variety of layouts and paid close attention to the form of the new extension to replace the uPVC conservatory to the rear garden. Conceived as a garden room, this space needed to be flexible forming an extension to the kitchen, containing utilities, storage and a nursery for plants but a space that could be closed off with when required, which led to discrete glazed pocket sliding doors to retain natural light.
We made the most of the north-facing orientation by adopting a butterfly roof form, typical to the London terrace, and introduced high-level clerestory windows, reaching up like wings to bring in morning and evening sunlight. An entirely bespoke glazed roof, double glazed panels supported by exposed Douglas fir rafters, provides an abundance of light at the end of the spacial sequence, a threshold space between the kitchen and the garden.
The orientation also meant it was essential to enhance the thermal performance of the un-insulated and damp masonry structure so we introduced insulation to the roof, floor and walls, installed passive ventilation which increased the efficiency of the external envelope.
A predominantly timber-based material palette of ash veneered plywood, for the garden room walls and new cabinets throughout, douglas fir doors and windows and structure, and an oak engineered floor all contribute towards creating a warm and characterful space.
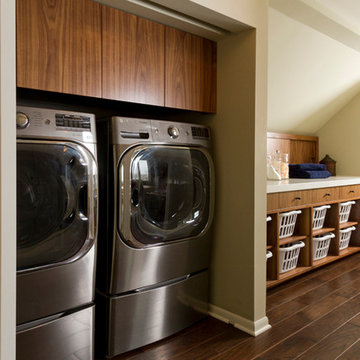
We took a main level laundry room off the garage and moved it directly above the existing laundry more conveniently located near the 2nd floor bedrooms. The laundry was tucked into the unfinished attic space. Custom Made Cabinetry with laundry basket cubbies help to keep this busy family organized.
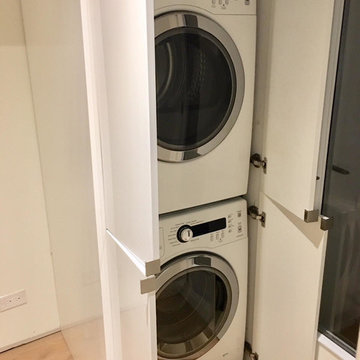
Stacked washer and dryer in hide away closet.
Inspiration pour une petite buanderie design avec un placard, un placard à porte plane, des portes de placard blanches, un mur blanc, parquet clair, des machines dissimulées et un sol marron.
Inspiration pour une petite buanderie design avec un placard, un placard à porte plane, des portes de placard blanches, un mur blanc, parquet clair, des machines dissimulées et un sol marron.
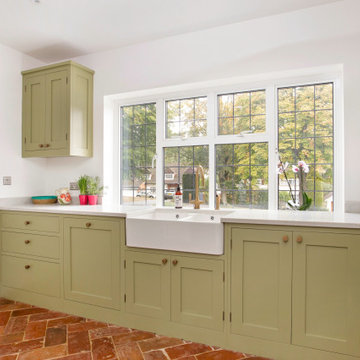
Our client wanted a functional utility room that contrasted the kitchen in style. Instead of the handleless look of the kitchen, the utility room is in our Classic Shaker style with burnished brass Armac Martin Sparkbrook knobs that complement beautifully the aged brass Metis tap and rinse from Perrin & Rowe. The belfast sink is the 'Farmhouse 80' by Villeroy & Boch. The terracotta floor tiles add a warm and rustic feel to the room whilst the white walls and large window make the room feel spacious. The kitchen cabinets were painted in Little Greene's 'Sir Lutyens Sage' (302).
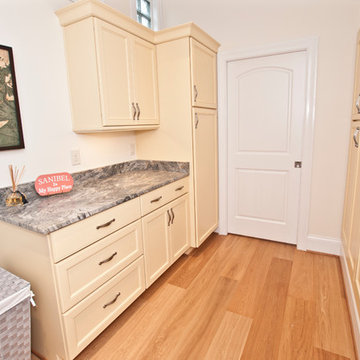
Designer: Terri Sears
Photography: Melissa M. Mills
Inspiration pour une grande buanderie parallèle marine dédiée avec un placard à porte plane, plan de travail en marbre, un mur beige, parquet clair, des machines dissimulées, un sol marron, un plan de travail multicolore et des portes de placard beiges.
Inspiration pour une grande buanderie parallèle marine dédiée avec un placard à porte plane, plan de travail en marbre, un mur beige, parquet clair, des machines dissimulées, un sol marron, un plan de travail multicolore et des portes de placard beiges.
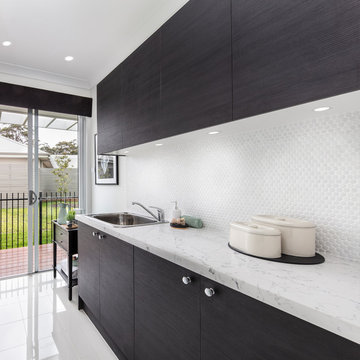
a classic single storey 4 Bedroom home which boasts a Children’s Activity, Study Nook and Home Theatre.
The San Marino display home is the perfect combination of style, luxury and practicality, a timeless design perfect to grown with you as it boasts many features that are desired by modern families.
“The San Marino simply offers so much for families to love! Featuring a beautiful Hamptons styling and really making the most of the amazing location with country views throughout each space of this open plan design that simply draws the outside in.” Says Sue Postle the local Building and Design Consultant.
Perhaps the most outstanding feature of the San Marino is the central living hub, complete with striking gourmet Kitchen and seamless combination of both internal and external living and entertaining spaces. The added bonus of a private Home Theatre, four spacious bedrooms, two inviting Bathrooms, and a Children’s Activity space adds to the charm of this striking design.
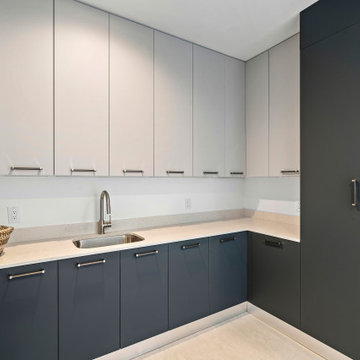
Mudroom designed By Darash with White Matte Opaque Fenix cabinets anti-scratch material, with handles, white countertop drop-in sink, high arc faucet, black and white modern style.
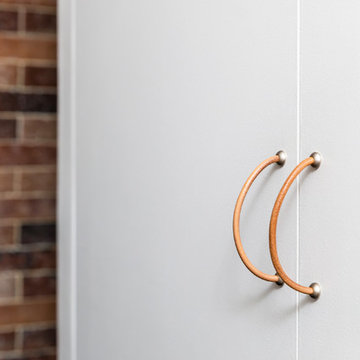
Le placard buanderie a été habillé par les mêmes petites poignées en cuir que celles de l'entrée. Rappel du cuir des tabourets de bar du salon, toujours dans cet esprit brut et industriel.
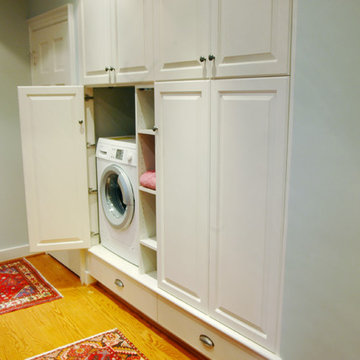
Other view of the laundry room.
Idée de décoration pour une petite buanderie parallèle tradition multi-usage avec un placard avec porte à panneau surélevé, des portes de placard blanches, un mur bleu, un sol en bois brun, des machines dissimulées et un sol marron.
Idée de décoration pour une petite buanderie parallèle tradition multi-usage avec un placard avec porte à panneau surélevé, des portes de placard blanches, un mur bleu, un sol en bois brun, des machines dissimulées et un sol marron.
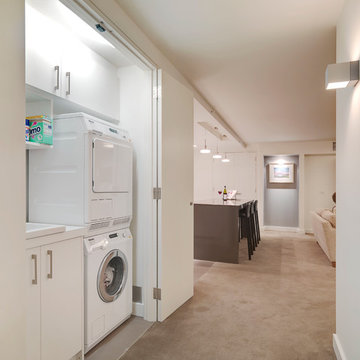
Photo's Andrew Ashton
Cette image montre une petite buanderie linéaire minimaliste avec un placard, un évier posé, un placard à porte plane, des portes de placard blanches, un plan de travail en quartz modifié, un sol en carrelage de porcelaine, des machines dissimulées et un mur blanc.
Cette image montre une petite buanderie linéaire minimaliste avec un placard, un évier posé, un placard à porte plane, des portes de placard blanches, un plan de travail en quartz modifié, un sol en carrelage de porcelaine, des machines dissimulées et un mur blanc.
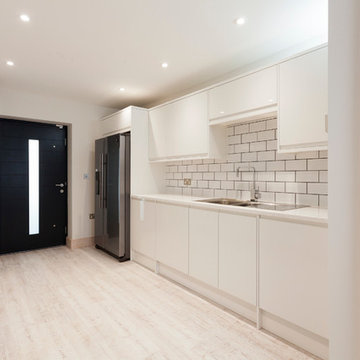
Utility room which houses another dishwasher, a tumble dryer, a washing machine, double sink and an American Fridge Freezer.
Chris Kemp
Cette image montre une grande buanderie linéaire minimaliste multi-usage avec un évier 2 bacs, un placard à porte plane, des portes de placard blanches, un plan de travail en quartz, un mur blanc, un sol en vinyl et des machines dissimulées.
Cette image montre une grande buanderie linéaire minimaliste multi-usage avec un évier 2 bacs, un placard à porte plane, des portes de placard blanches, un plan de travail en quartz, un mur blanc, un sol en vinyl et des machines dissimulées.

Laundry Room
Réalisation d'une grande buanderie design multi-usage avec un évier 1 bac, placards, des portes de placard marrons, un plan de travail en béton, un mur blanc, un sol en bois brun, des machines dissimulées, un sol marron, un plan de travail gris, différents designs de plafond et différents habillages de murs.
Réalisation d'une grande buanderie design multi-usage avec un évier 1 bac, placards, des portes de placard marrons, un plan de travail en béton, un mur blanc, un sol en bois brun, des machines dissimulées, un sol marron, un plan de travail gris, différents designs de plafond et différents habillages de murs.
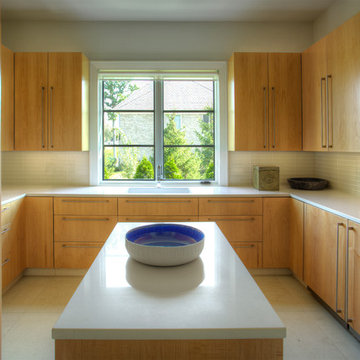
Cette photo montre une grande buanderie tendance en U et bois brun multi-usage avec un placard à porte plane, un plan de travail en surface solide, un mur blanc, un sol en carrelage de céramique, des machines dissimulées et un évier encastré.
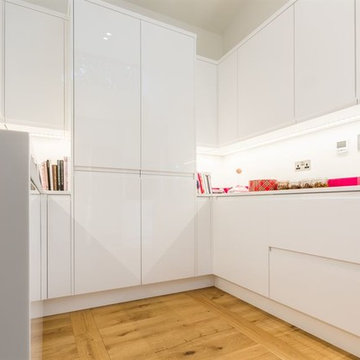
Idée de décoration pour une petite buanderie design en U dédiée avec un placard à porte plane, des portes de placard blanches, un mur blanc, parquet clair et des machines dissimulées.
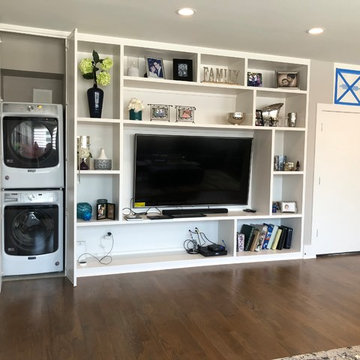
Sandy
Réalisation d'une petite buanderie tradition avec un placard, un placard à porte shaker, des portes de placard blanches et des machines dissimulées.
Réalisation d'une petite buanderie tradition avec un placard, un placard à porte shaker, des portes de placard blanches et des machines dissimulées.
Idées déco de buanderies avec placards et des machines dissimulées
13