Idées déco de buanderies avec placards et des machines dissimulées
Trier par :
Budget
Trier par:Populaires du jour
141 - 160 sur 552 photos
1 sur 3
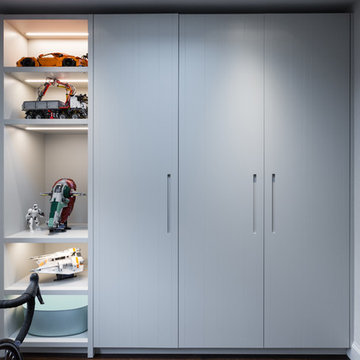
Bespoke Laundry Cupboard
Inspiration pour une petite buanderie linéaire design multi-usage avec un placard à porte plane, des portes de placard grises, un plan de travail en bois, un mur blanc, parquet foncé, des machines dissimulées, un sol marron et un plan de travail marron.
Inspiration pour une petite buanderie linéaire design multi-usage avec un placard à porte plane, des portes de placard grises, un plan de travail en bois, un mur blanc, parquet foncé, des machines dissimulées, un sol marron et un plan de travail marron.

photo credit: Haris Kenjar
Cette image montre une buanderie traditionnelle en U avec un évier de ferme, des portes de placard blanches, un plan de travail en bois, un mur blanc, tomettes au sol, des machines dissimulées, un sol bleu et un placard à porte shaker.
Cette image montre une buanderie traditionnelle en U avec un évier de ferme, des portes de placard blanches, un plan de travail en bois, un mur blanc, tomettes au sol, des machines dissimulées, un sol bleu et un placard à porte shaker.

Charcoal grey laundry room with concealed washer and dryer once could easily mistake this laundry as a butlers pantry. Looks too good to close the doors.
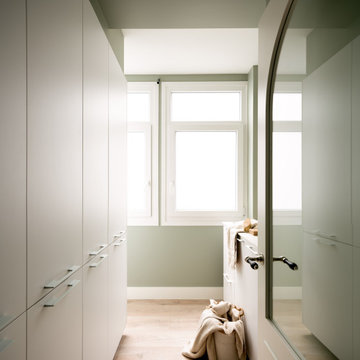
Reforma integral Sube Interiorismo www.subeinteriorismo.com
Fotografía Biderbost Photo
Cette photo montre une buanderie linéaire chic dédiée et de taille moyenne avec un évier encastré, un placard à porte plane, des portes de placard blanches, un plan de travail en quartz modifié, un mur vert, sol en stratifié, des machines dissimulées, un sol beige et un plan de travail blanc.
Cette photo montre une buanderie linéaire chic dédiée et de taille moyenne avec un évier encastré, un placard à porte plane, des portes de placard blanches, un plan de travail en quartz modifié, un mur vert, sol en stratifié, des machines dissimulées, un sol beige et un plan de travail blanc.
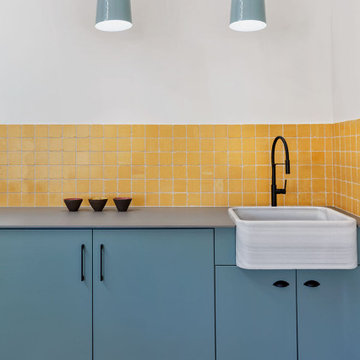
La zona de lavadero, con su lavadora y secadora, está perfectamente integrada en el espacio con unos muebles diseñados y lacados a medida. La clienta es una enamorada de los detalles vintage y encargamos para tal efecto una pila de mármol macael para integrarlo sobre una encimera de porcelánico de una pieza. Enmarcando el conjunto, instalamos unos azulejos rústicos en color mostaza.
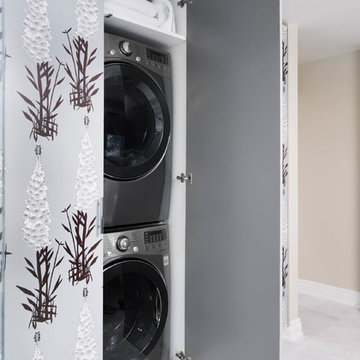
Stephani Buchman Photography
Aménagement d'une buanderie linéaire éclectique de taille moyenne avec un placard à porte plane, des portes de placard grises, un mur gris, un sol en marbre, un placard, des machines dissimulées et un sol blanc.
Aménagement d'une buanderie linéaire éclectique de taille moyenne avec un placard à porte plane, des portes de placard grises, un mur gris, un sol en marbre, un placard, des machines dissimulées et un sol blanc.
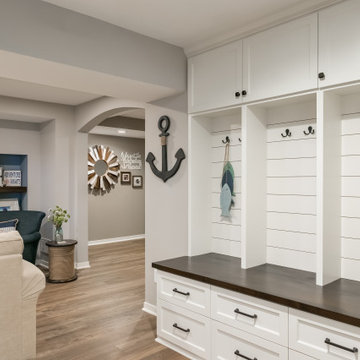
Exemple d'une grande buanderie parallèle bord de mer multi-usage avec un placard à porte plane, des portes de placard blanches et des machines dissimulées.
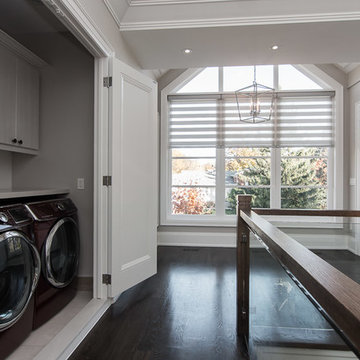
Réalisation d'une buanderie linéaire tradition de taille moyenne avec un placard, un placard à porte plane, des portes de placard grises, un mur gris, parquet foncé, des machines dissimulées et un sol noir.
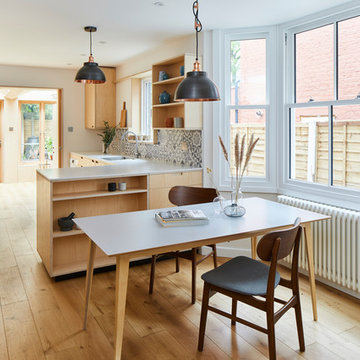
This 3 storey mid-terrace townhouse on the Harringay Ladder was in desperate need for some modernisation and general recuperation, having not been altered for several decades.
We were appointed to reconfigure and completely overhaul the outrigger over two floors which included new kitchen/dining and replacement conservatory to the ground with bathroom, bedroom & en-suite to the floor above.
Like all our projects we considered a variety of layouts and paid close attention to the form of the new extension to replace the uPVC conservatory to the rear garden. Conceived as a garden room, this space needed to be flexible forming an extension to the kitchen, containing utilities, storage and a nursery for plants but a space that could be closed off with when required, which led to discrete glazed pocket sliding doors to retain natural light.
We made the most of the north-facing orientation by adopting a butterfly roof form, typical to the London terrace, and introduced high-level clerestory windows, reaching up like wings to bring in morning and evening sunlight. An entirely bespoke glazed roof, double glazed panels supported by exposed Douglas fir rafters, provides an abundance of light at the end of the spacial sequence, a threshold space between the kitchen and the garden.
The orientation also meant it was essential to enhance the thermal performance of the un-insulated and damp masonry structure so we introduced insulation to the roof, floor and walls, installed passive ventilation which increased the efficiency of the external envelope.
A predominantly timber-based material palette of ash veneered plywood, for the garden room walls and new cabinets throughout, douglas fir doors and windows and structure, and an oak engineered floor all contribute towards creating a warm and characterful space.
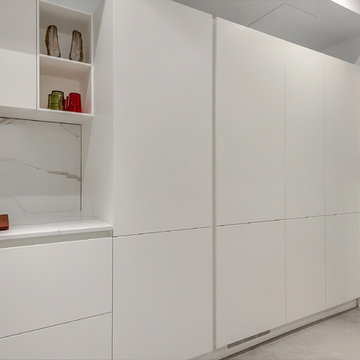
Scavolini, the best selling kitchen in Italy, works on providing solutions for all types of spaces and design trends.
On this case we had to deal with a compact space to integrate all the services for the laundry, kitchen and the living room spaces.
Scavolini's solutions allowed us to integrated all the facilities and keep the beautiful lines and clean style of design.
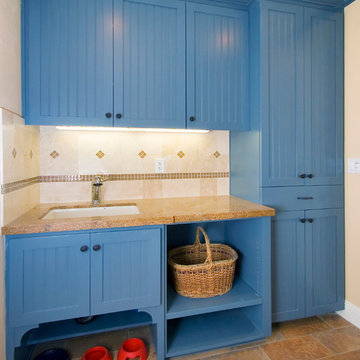
Blue, beaded panel, mud room/dog area.
Idée de décoration pour une buanderie linéaire tradition de taille moyenne et multi-usage avec des portes de placard bleues, un évier encastré, un placard à porte shaker, un plan de travail en granite, un mur beige, un sol en carrelage de porcelaine, un sol beige et des machines dissimulées.
Idée de décoration pour une buanderie linéaire tradition de taille moyenne et multi-usage avec des portes de placard bleues, un évier encastré, un placard à porte shaker, un plan de travail en granite, un mur beige, un sol en carrelage de porcelaine, un sol beige et des machines dissimulées.
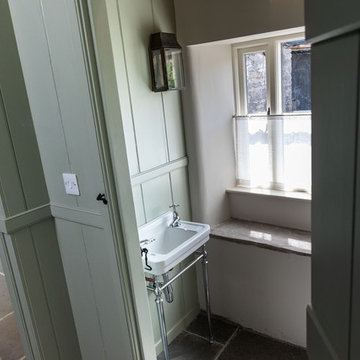
A lovingly restored Georgian farmhouse in the heart of the Lake District.
Our shared aim was to deliver an authentic restoration with high quality interiors, and ingrained sustainable design principles using renewable energy.
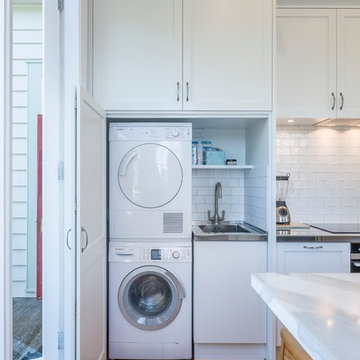
Idée de décoration pour une petite buanderie linéaire multi-usage avec un évier utilitaire, un placard à porte shaker, des portes de placard blanches, un mur blanc, un sol en bois brun, des machines dissimulées et un sol orange.
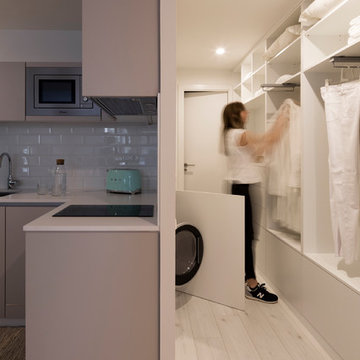
Anna Fontanet
Inspiration pour une petite buanderie design multi-usage avec un évier encastré, un placard sans porte, des portes de placard blanches, un mur blanc, parquet clair, des machines dissimulées et un sol blanc.
Inspiration pour une petite buanderie design multi-usage avec un évier encastré, un placard sans porte, des portes de placard blanches, un mur blanc, parquet clair, des machines dissimulées et un sol blanc.
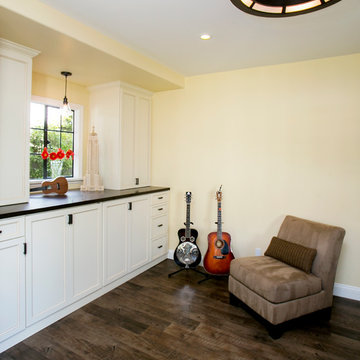
Appliances hidden behind beautiful cabinetry with large counters above for folding, disguise the room's original purpose. Secret chutes from the boy's room, makes sure laundry makes it way to the washer/dryer with very little urging.
Photography: Ramona d'Viola
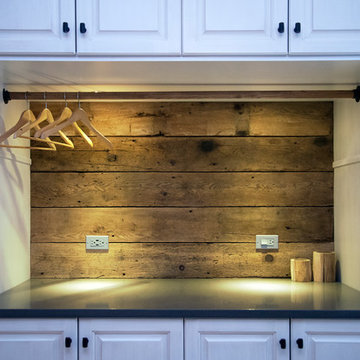
Idées déco pour une buanderie montagne avec un placard à porte shaker, des portes de placard blanches, un plan de travail en quartz, un mur gris et des machines dissimulées.
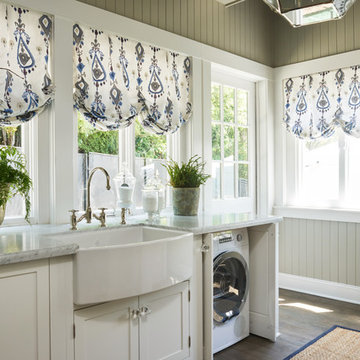
Peter Valli
Réalisation d'une buanderie tradition en U dédiée avec un évier de ferme, un placard à porte shaker, des portes de placard blanches, un plan de travail en granite, un mur beige, un sol en bois brun et des machines dissimulées.
Réalisation d'une buanderie tradition en U dédiée avec un évier de ferme, un placard à porte shaker, des portes de placard blanches, un plan de travail en granite, un mur beige, un sol en bois brun et des machines dissimulées.

An open 2 story foyer also serves as a laundry space for a family of 5. Previously the machines were hidden behind bifold doors along with a utility sink. The new space is completely open to the foyer and the stackable machines are hidden behind flipper pocket doors so they can be tucked away when not in use. An extra deep countertop allow for plenty of space while folding and sorting laundry. A small deep sink offers opportunities for soaking the wash, as well as a makeshift wet bar during social events. Modern slab doors of solid Sapele with a natural stain showcases the inherent honey ribbons with matching vertical panels. Lift up doors and pull out towel racks provide plenty of useful storage in this newly invigorated space.

Idée de décoration pour une buanderie chalet avec un évier intégré, un placard à porte shaker, des portes de placard grises, un mur blanc, un sol en brique, des machines dissimulées, un sol rouge, plan de travail noir, un plafond en lambris de bois et du lambris de bois.
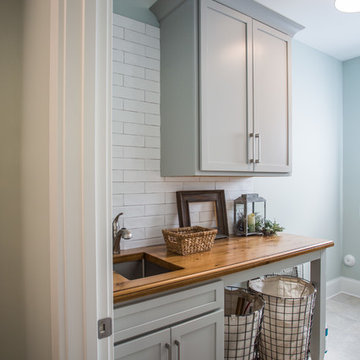
Inspiration pour une buanderie linéaire traditionnelle dédiée avec un placard à porte shaker, des portes de placard grises, un plan de travail en bois, un mur gris, des machines dissimulées, un sol gris et un plan de travail marron.
Idées déco de buanderies avec placards et des machines dissimulées
8