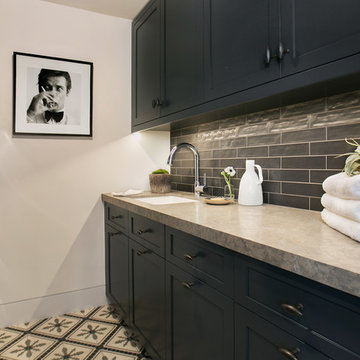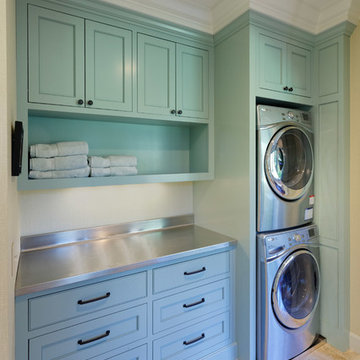Buanderie
Trier par :
Budget
Trier par:Populaires du jour
121 - 140 sur 4 653 photos
1 sur 3

A perpendicular Charging Station with mail/paperwork slots, plenty of room for cell phones, I-Pods, I-Pads plus the children’s electronic gadgets, bins for paraphernalia and related attachments is a sure sign of this Century. Ivory glazed melamine. Donna Siben/Designer for Closet Organizing Systems

Cette photo montre une buanderie linéaire tendance multi-usage et de taille moyenne avec un placard à porte plane, des portes de placard blanches, un plan de travail en granite, un mur blanc, des machines superposées et un sol multicolore.

RENOVATE LAUNDRY ROOM
Cette photo montre une petite buanderie nature en L dédiée avec un placard à porte shaker, des portes de placard blanches, un plan de travail en quartz, un mur blanc, un sol en carrelage de céramique, des machines superposées, un sol beige et un plan de travail blanc.
Cette photo montre une petite buanderie nature en L dédiée avec un placard à porte shaker, des portes de placard blanches, un plan de travail en quartz, un mur blanc, un sol en carrelage de céramique, des machines superposées, un sol beige et un plan de travail blanc.

Idée de décoration pour une petite buanderie linéaire minimaliste dédiée avec un évier 1 bac, un placard à porte shaker, des portes de placard blanches, plan de travail en marbre, une crédence verte, une crédence en carrelage métro, un mur blanc, un sol en bois brun, des machines superposées, un sol marron et un plan de travail blanc.

Cozy Laundry Room with Stacked Washer Dryer is the perfect space to hang and fold laundry, with it's own pull-out laundry basket at the folding station you can grab this weeks laundry and toss it in.

This laundry/craft room is efficient beyond its space. Everything is in its place and no detail was overlooked to maximize the available room to meet many requirements. gift wrap, school books, laundry, and a home office are all contained in this singular space.

A Bootility room can be dog friendly too. In addition to your usual storage solutions, you can design a comfortable nook for a dog bed, a dedicated food station and hooks for leads. There is also a trend for purpose-built pet showers, ideal for washing muddy paws after a long country walk.

This contemporary compact laundry room packs a lot of punch and personality. With it's gold fixtures and hardware adding some glitz, the grey cabinetry, industrial floors and patterned backsplash tile brings interest to this small space. Fully loaded with hanging racks, large accommodating sink, vacuum/ironing board storage & laundry shoot, this laundry room is not only stylish but function forward.

Who says you can't have a laundry/mudroom that has style and function!? We transformed this traditional craftsman style room and turned it into a modern craftsman for this busy family of 4.

Idée de décoration pour une petite buanderie linéaire minimaliste dédiée avec un placard avec porte à panneau surélevé, des portes de placard marrons, un plan de travail en granite, un mur blanc, un sol en marbre, des machines superposées, un sol blanc et un plan de travail beige.

Combined butlers pantry and laundry opening to kitchen
Inspiration pour une petite buanderie design en L multi-usage avec un placard à porte shaker, un plan de travail en quartz modifié, une crédence grise, une crédence en marbre, un sol en bois brun, un sol marron, un plan de travail blanc, un évier 1 bac, des portes de placard blanches, un mur blanc et des machines superposées.
Inspiration pour une petite buanderie design en L multi-usage avec un placard à porte shaker, un plan de travail en quartz modifié, une crédence grise, une crédence en marbre, un sol en bois brun, un sol marron, un plan de travail blanc, un évier 1 bac, des portes de placard blanches, un mur blanc et des machines superposées.

Cette photo montre une petite buanderie linéaire chic avec un placard, un placard à porte shaker, des portes de placard blanches, un plan de travail en bois, un sol en bois brun, des machines superposées et un plan de travail blanc.

design, sink, laundry, appliance, dryer, household, decor, washer, clothing, window, washing, housework, wash, luxury, contemporary
Aménagement d'une buanderie linéaire classique dédiée et de taille moyenne avec un évier de ferme, un placard avec porte à panneau encastré, des portes de placard grises, plan de travail en marbre, un mur gris, un sol en bois brun, des machines superposées, un sol marron et un plan de travail blanc.
Aménagement d'une buanderie linéaire classique dédiée et de taille moyenne avec un évier de ferme, un placard avec porte à panneau encastré, des portes de placard grises, plan de travail en marbre, un mur gris, un sol en bois brun, des machines superposées, un sol marron et un plan de travail blanc.

Tad Ferguson
Réalisation d'une buanderie linéaire design en bois brun de taille moyenne avec un placard à porte plane, un mur blanc, des machines superposées, un sol noir et un plan de travail blanc.
Réalisation d'une buanderie linéaire design en bois brun de taille moyenne avec un placard à porte plane, un mur blanc, des machines superposées, un sol noir et un plan de travail blanc.

Aménagement d'une buanderie parallèle classique dédiée avec un évier encastré, un placard à porte shaker, des portes de placard noires, un mur blanc, des machines superposées, un sol multicolore et un plan de travail gris.

Inspiration pour une petite buanderie traditionnelle multi-usage avec un évier utilitaire, un placard avec porte à panneau encastré, des portes de placard bleues, un mur bleu, parquet peint, des machines superposées et un sol bleu.

This Utility room with well designed kitchenette was fitted in the basement in this fabulous house in Clapham. Tall units to the ceiling provide plenty of additional storage and house the mega-flow . Appliances to include integrated fridge/freezer, induction hob and oven were installed to provide a secondary kitchen in this large basement.
- Rational kitchen units - in hard wearing finish
- Light grey colour scheme in matt laminate
- 20mm Quartz worktop
- Back painted glass splashback
Photo - Chris Snook (Chris Snook Photography)

Rozenn Leard
Réalisation d'une buanderie linéaire design multi-usage et de taille moyenne avec un plan de travail en quartz modifié, un sol en carrelage de porcelaine, des machines superposées, un sol beige, un évier encastré, un placard à porte plane, des portes de placard beiges, un mur beige et un plan de travail blanc.
Réalisation d'une buanderie linéaire design multi-usage et de taille moyenne avec un plan de travail en quartz modifié, un sol en carrelage de porcelaine, des machines superposées, un sol beige, un évier encastré, un placard à porte plane, des portes de placard beiges, un mur beige et un plan de travail blanc.

Idées déco pour une petite buanderie linéaire classique multi-usage avec un placard avec porte à panneau encastré, des portes de placard grises, un plan de travail en granite, un mur gris, un sol en carrelage de céramique, des machines superposées, un sol blanc et plan de travail noir.

The drop zone for this home is the mudroom, which features lockers for backpacks and sporting equipment, as well as shoe cubbies, all concealed behind beautiful custom cabinetry from Riverside Custom Cabinetry. The metal grates on the shoe storage cabinet doors give footwear breathing room while providing a unique touch to the shaker panel door. The custom desk holds school supplies and acts as a charging station for electronics. The designer chose a beautiful stone tile in a mix of sizes and large pendants to give this mudroom a touch of class.
Designer: Meg Kohnen
Photography by: William Manning
7