Idées déco de buanderies avec placards et des portes de placard marrons
Trier par :
Budget
Trier par:Populaires du jour
161 - 180 sur 425 photos
1 sur 3
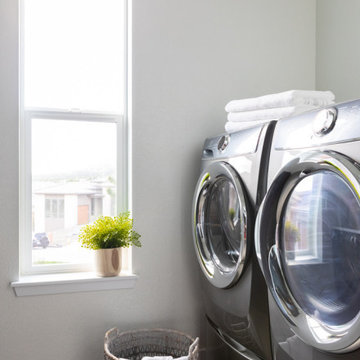
Our studio got to work with incredible clients to design this new-build home from the ground up in the gorgeous Castle Pines Village. We wanted to make certain that we showcased the breathtaking views, so we designed the entire space around the vistas. Our inspiration for this home was a mix of modern design and mountain style homes, and we made sure to add natural finishes and textures throughout. The fireplace in the great room is a perfect example of this, as we featured an Italian marble in different finishes and tied it together with an iron mantle. All the finishes, furniture, and material selections were hand-picked–like the 200-pound chandelier in the master bedroom and the hand-made wallpaper in the living room–to accentuate the natural setting of the home as well as to serve as focal design points themselves.
---
Project designed by Miami interior designer Margarita Bravo. She serves Miami as well as surrounding areas such as Coconut Grove, Key Biscayne, Miami Beach, North Miami Beach, and Hallandale Beach.
For more about MARGARITA BRAVO, click here: https://www.margaritabravo.com/
To learn more about this project, click here:
https://www.margaritabravo.com/portfolio/castle-pines-village-interior-design/
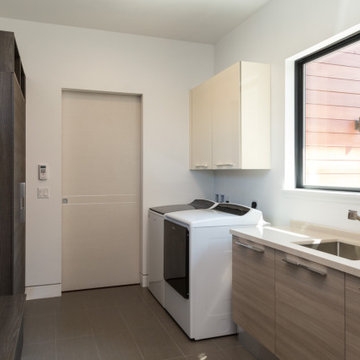
Base cabinets from the Aran Cucine Mia collection in Tafira Elm Tranche with Linea handle. Wall cabinets from the Terra collection in cream glossy with Linea handle. Tall cabinet and shoe cabinet from the Mia collection in Grey Ash Tranche with Linea handle.
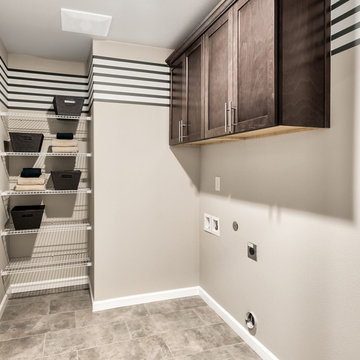
Laundry room that includes linen storage space.
Cette image montre une buanderie parallèle craftsman dédiée et de taille moyenne avec un placard à porte affleurante, des portes de placard marrons, un sol en vinyl, des machines côte à côte et un sol marron.
Cette image montre une buanderie parallèle craftsman dédiée et de taille moyenne avec un placard à porte affleurante, des portes de placard marrons, un sol en vinyl, des machines côte à côte et un sol marron.
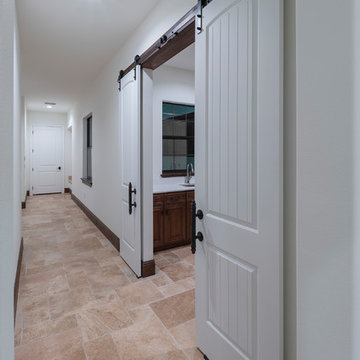
white-painted sliding barn doors open to the laundry room conserving space in the hallway because they require no clearance to open up in this Spanish Revival custom home by Orlando Custom Homebuilder Jorge Ulibarri.
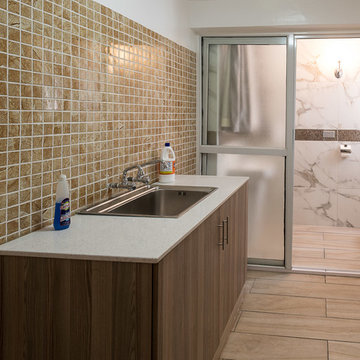
Another room that was sealed off, recreated and recoloured. Still sticking with the brown colour theme we created this cordoned off area for laundry. We wanted a quaint, functional yet organised laundry area. We removed the typical monstrous stone sinks and replaced them with this single storage unit finished off in brown wood. The height and sunken sink ensure no stress on one's back nor elbows during laundry activities. The multi-coloured backsplash tiles not only add colour to the space but also protect the wall and paintwork from chemical detergents, water and moisture.
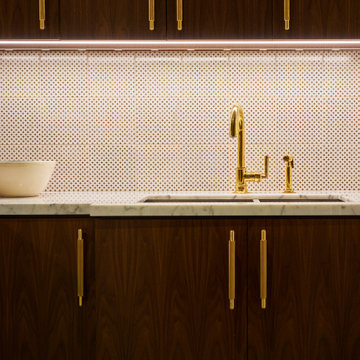
A complete redesign and renovation of a modern Soho loft emphasizing the incorporation of local and handcrafted materials. The concept revolved around creating inviting communal spaces for the family and guests in addition to sanctuary-like private spaces. Brass fixtures and finishings, a muted color palette, and wood detailing forges a luxurious but grounded space in downtown NYC.
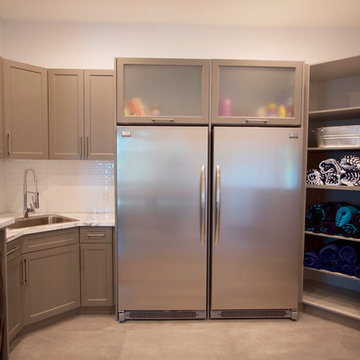
Idées déco pour une buanderie moderne en U multi-usage avec un évier posé, un placard à porte shaker, des portes de placard marrons, un plan de travail en quartz, un mur blanc, des machines côte à côte, un sol beige et un plan de travail blanc.
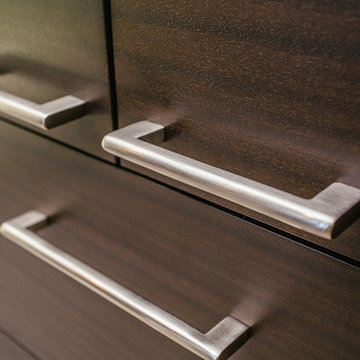
Custom laundry room cabinets.
Inspiration pour une buanderie linéaire minimaliste de taille moyenne avec un placard à porte shaker, des portes de placard marrons, un mur blanc, sol en stratifié, un sol gris et un plan de travail beige.
Inspiration pour une buanderie linéaire minimaliste de taille moyenne avec un placard à porte shaker, des portes de placard marrons, un mur blanc, sol en stratifié, un sol gris et un plan de travail beige.
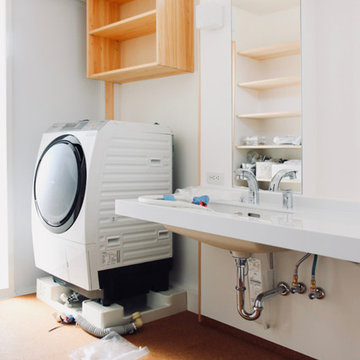
郡山市T様邸(開成の家) 設計:伊達な建築研究所 施工:BANKS
Cette image montre une grande buanderie linéaire minimaliste multi-usage avec un évier encastré, un placard à porte affleurante, des portes de placard marrons, un plan de travail en surface solide, un mur blanc, un sol en liège, un lave-linge séchant, un sol marron et un plan de travail blanc.
Cette image montre une grande buanderie linéaire minimaliste multi-usage avec un évier encastré, un placard à porte affleurante, des portes de placard marrons, un plan de travail en surface solide, un mur blanc, un sol en liège, un lave-linge séchant, un sol marron et un plan de travail blanc.

Upon Completion
Aménagement d'une buanderie classique en L et bois dédiée et de taille moyenne avec un évier de ferme, un placard à porte shaker, des portes de placard marrons, un plan de travail en granite, une crédence verte, une crédence en bois, un mur vert, un sol en ardoise, des machines côte à côte, un sol marron, plan de travail noir et poutres apparentes.
Aménagement d'une buanderie classique en L et bois dédiée et de taille moyenne avec un évier de ferme, un placard à porte shaker, des portes de placard marrons, un plan de travail en granite, une crédence verte, une crédence en bois, un mur vert, un sol en ardoise, des machines côte à côte, un sol marron, plan de travail noir et poutres apparentes.
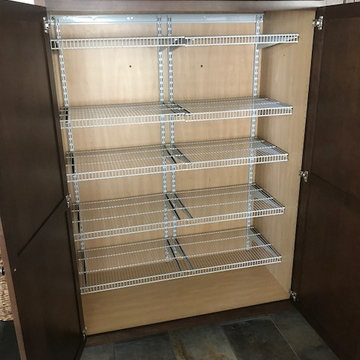
Inspiration pour une petite buanderie linéaire craftsman multi-usage avec un placard avec porte à panneau encastré, des portes de placard marrons, un sol en carrelage de céramique et un sol multicolore.
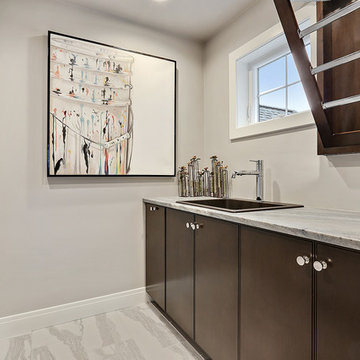
Custom built drying rack for the laundry room.
Photo by FotoSold
Idée de décoration pour une buanderie marine dédiée et de taille moyenne avec un évier posé, un placard à porte plane, des portes de placard marrons, plan de travail en marbre, un mur gris, un sol en carrelage de céramique, des machines côte à côte, un sol blanc et un plan de travail bleu.
Idée de décoration pour une buanderie marine dédiée et de taille moyenne avec un évier posé, un placard à porte plane, des portes de placard marrons, plan de travail en marbre, un mur gris, un sol en carrelage de céramique, des machines côte à côte, un sol blanc et un plan de travail bleu.
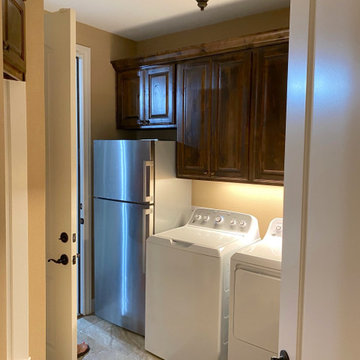
Pass through laundry room is accented with custom cabinets above the washer and dryer. A small corner bench and cabinet provides a seating space. A closet provides additional storage space.
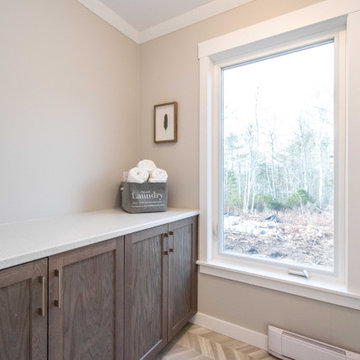
A laundry space through the main bathroom features a large window, space for washer and dryer under wire storage shelving and a long cabinet for sorting and storage.
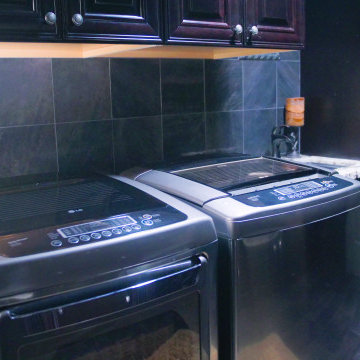
This dark and cool laundry room is probably a bit different from what you're used to, but it adds a modern touch to the home. Ample cabinetry makes the most of the galley space, ensuring there's plenty of room to fit laundry needs and other household supplies.

Laundry Room
Réalisation d'une grande buanderie design multi-usage avec un évier 1 bac, placards, des portes de placard marrons, un plan de travail en béton, un mur blanc, un sol en bois brun, des machines dissimulées, un sol marron, un plan de travail gris, différents designs de plafond et différents habillages de murs.
Réalisation d'une grande buanderie design multi-usage avec un évier 1 bac, placards, des portes de placard marrons, un plan de travail en béton, un mur blanc, un sol en bois brun, des machines dissimulées, un sol marron, un plan de travail gris, différents designs de plafond et différents habillages de murs.

Exemple d'une petite buanderie parallèle nature multi-usage avec un évier encastré, un placard avec porte à panneau encastré, des portes de placard marrons, un plan de travail en surface solide, une crédence blanche, une crédence en carrelage métro, un mur blanc, un sol en linoléum, des machines côte à côte, un sol gris et un plan de travail blanc.
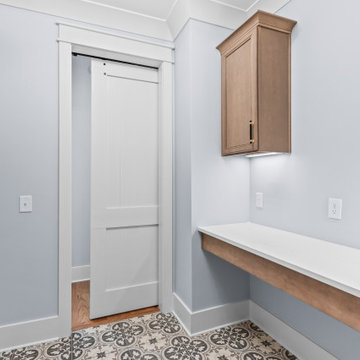
Idées déco pour une grande buanderie campagne dédiée avec un placard avec porte à panneau encastré, des portes de placard marrons, un sol en carrelage de porcelaine et un plan de travail blanc.
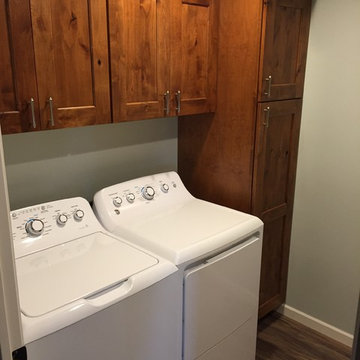
Woodland Cabinetry Portland Plus- Rustic Alder- Sienna stain
Inspiration pour une buanderie parallèle traditionnelle dédiée et de taille moyenne avec un placard à porte plane, des portes de placard marrons, un plan de travail en stratifié, un mur gris, un sol en bois brun, des machines côte à côte et un sol marron.
Inspiration pour une buanderie parallèle traditionnelle dédiée et de taille moyenne avec un placard à porte plane, des portes de placard marrons, un plan de travail en stratifié, un mur gris, un sol en bois brun, des machines côte à côte et un sol marron.
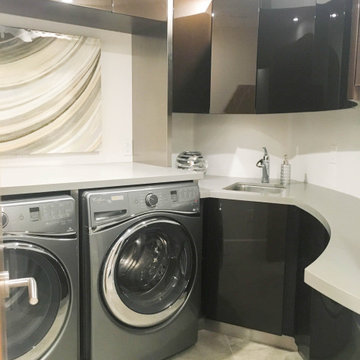
Aménagement d'une buanderie contemporaine en U dédiée avec un évier encastré, un placard à porte plane, des portes de placard marrons, un mur blanc, des machines côte à côte, un sol beige et un plan de travail gris.
Idées déco de buanderies avec placards et des portes de placard marrons
9